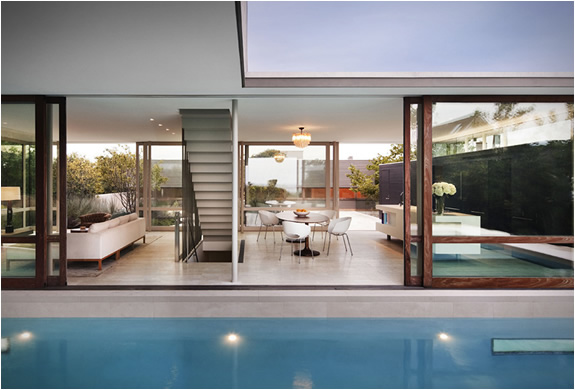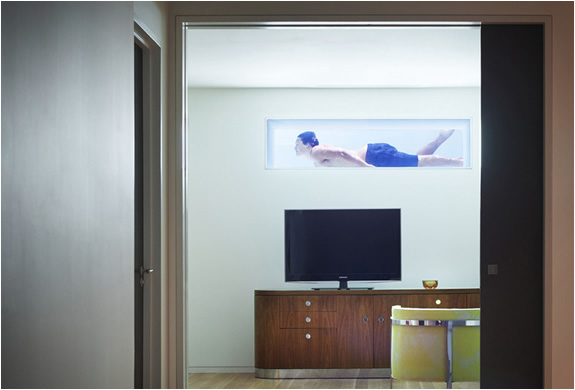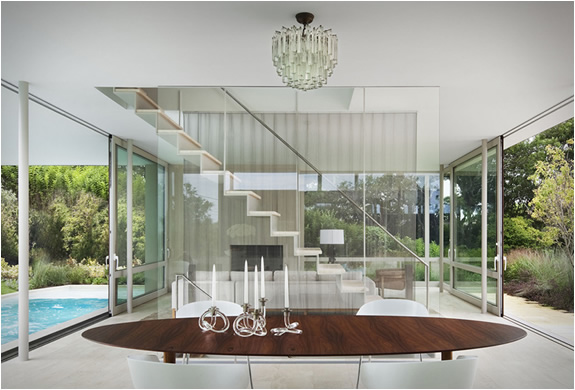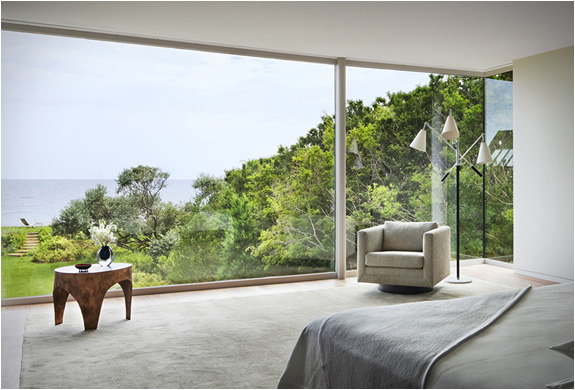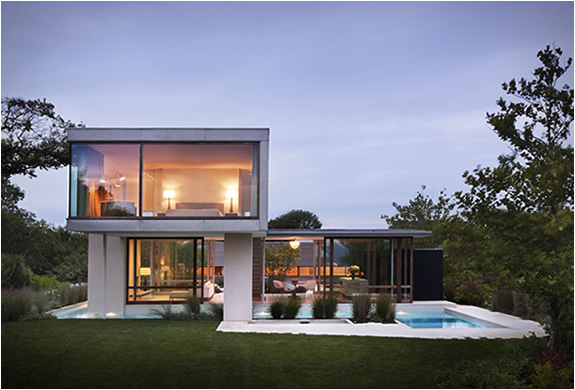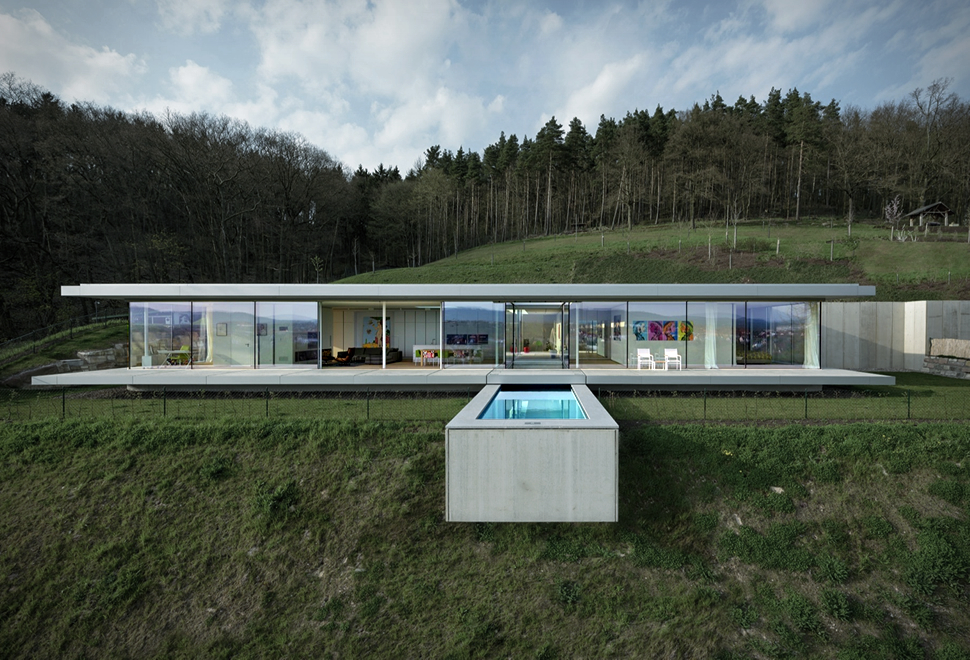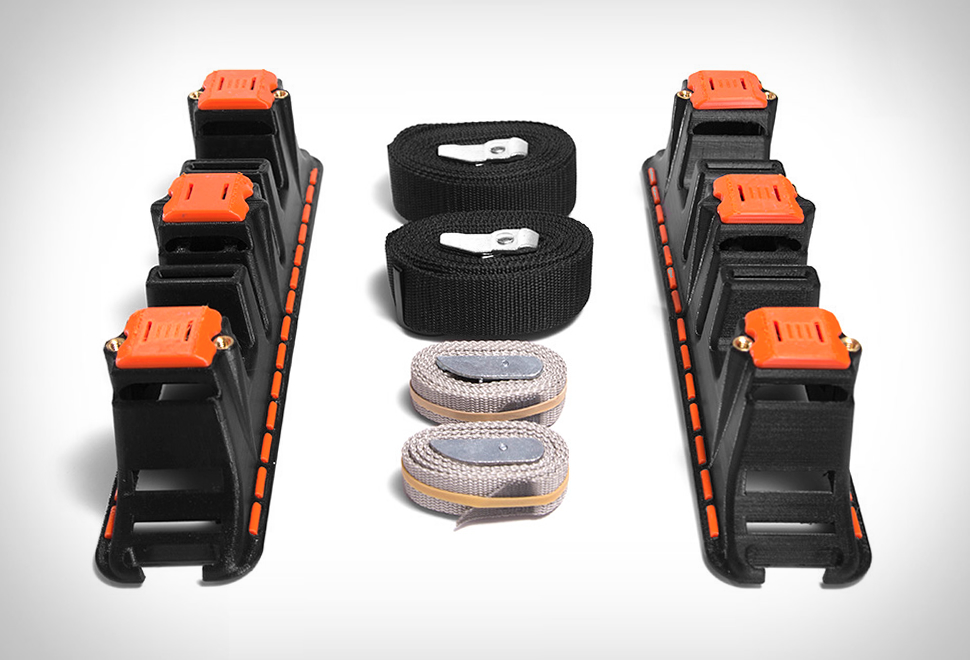Surfside Residence | By Steven Harris Architects
The Surfside Residence, designed by Steven Harris Architects is a contemporary residence in Montauk Point, at the Hamptons. With views of dawn’s first light at Montauk Point to the setting sun over Shadmoor covered bluffs and the surf below, this ocean front modern masterpiece dissolves boundaries between interior and exterior. The house features stairs that lead down to a private beach with some of the county’s best surfing and fishing. This stunning property is on sale now listed at $9,950,00 via Sothebys.
