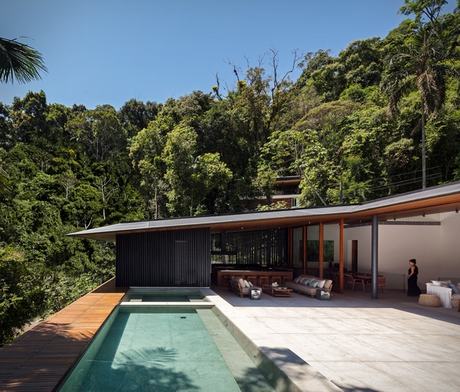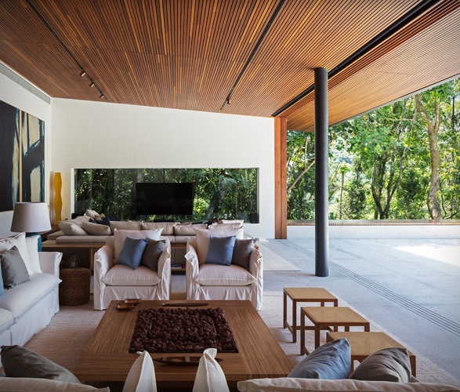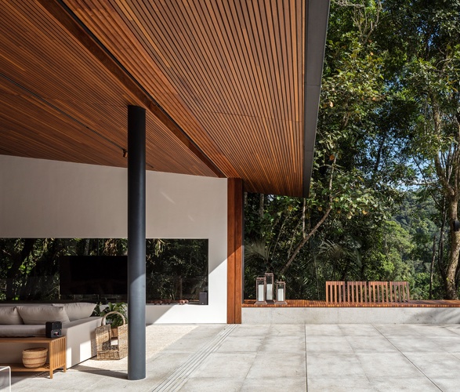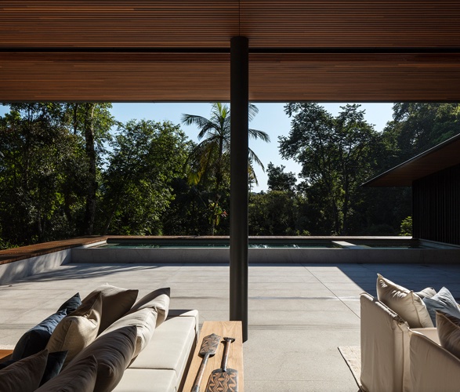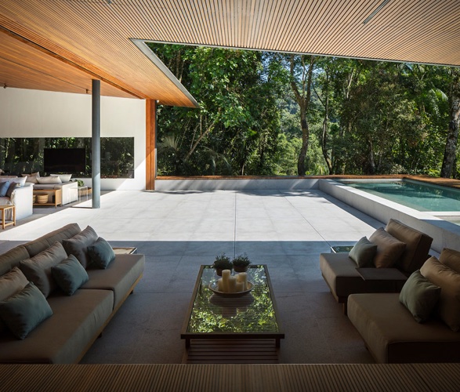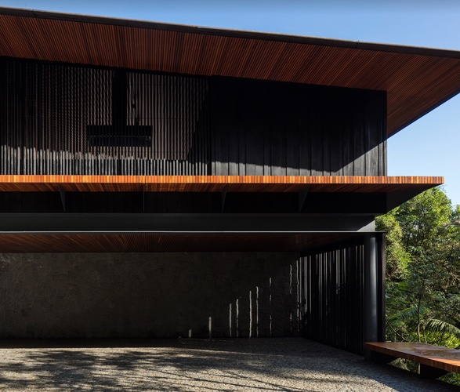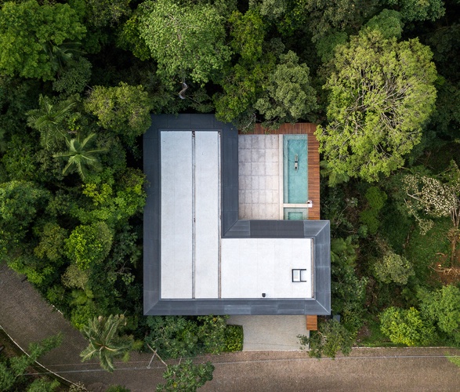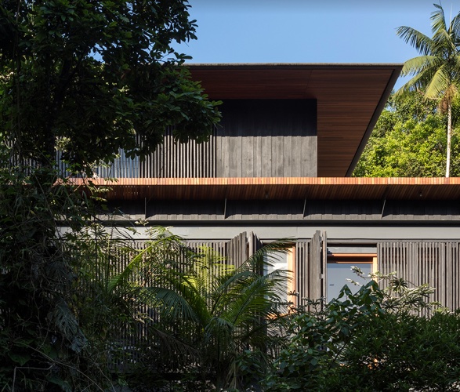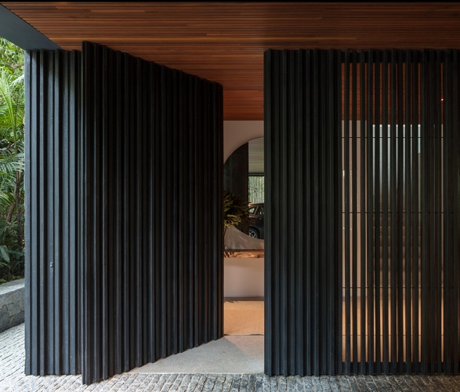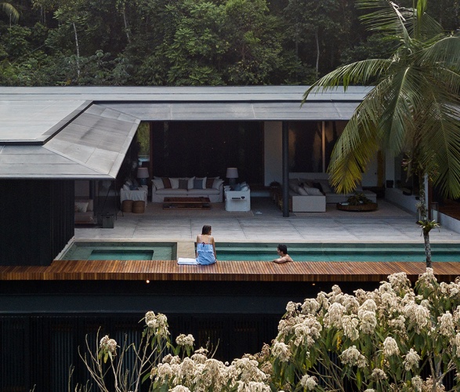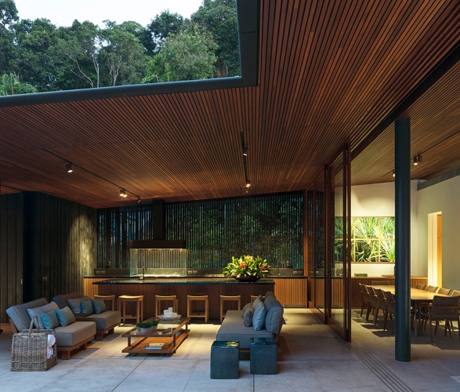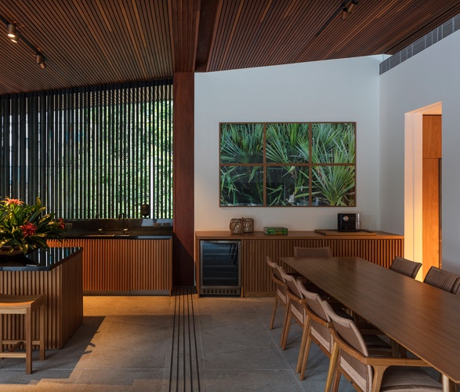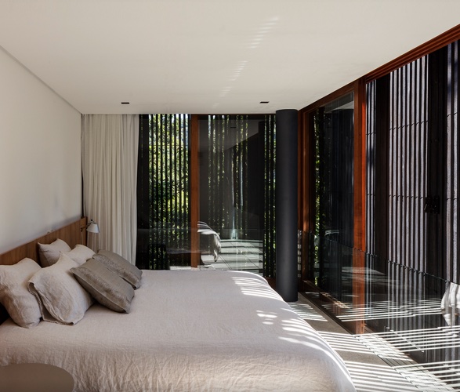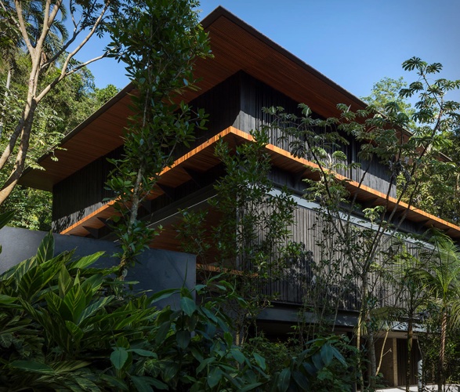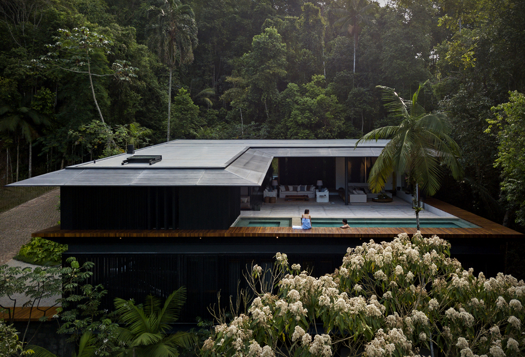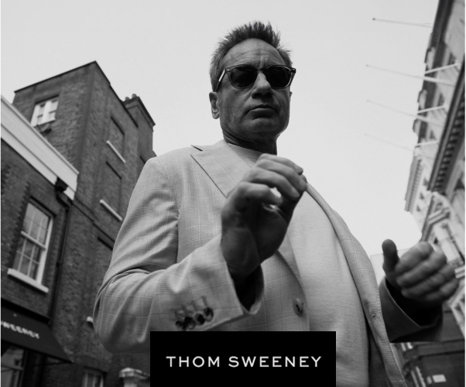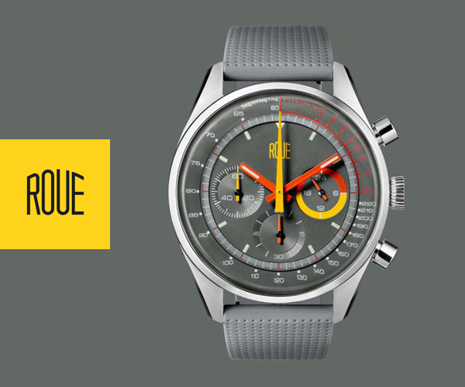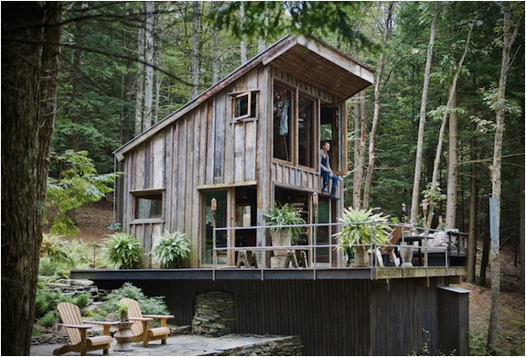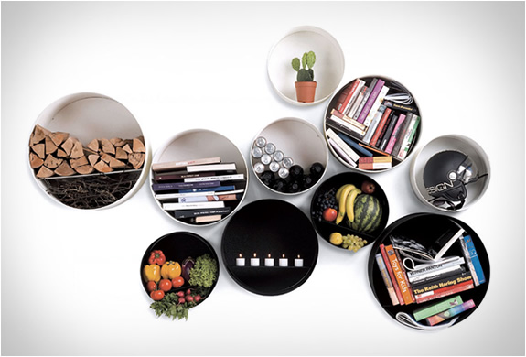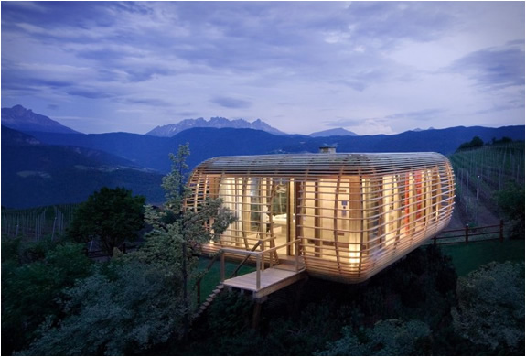MH House
Designed by Brazilian studio Jacobsen Arquitetura, this gorgeous beach house project is located on the coast of Sao Paulo, Brazil. The house features a metallic structure and materials such as charred wood in the facades, sawed granites on the floors and natural wood in the linings, creating a palette of colors and textures that coexist perfectly with the rustic and sophisticated imprints. The property has two floors, the lower is composed by the main entrance, garage and all the dormitories, and at the upper level there is an open plan living room, dining room, gourmet kitchen and spa, plus a flat, sunny terrace and swimming pool, an area that is perfect for leisure and socialization.
