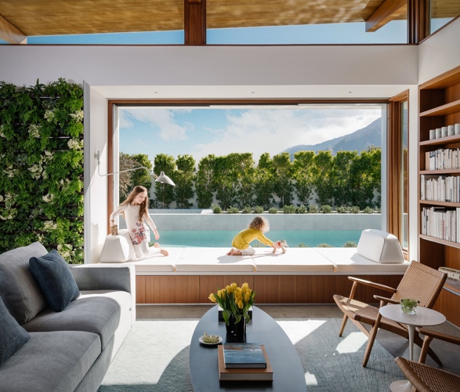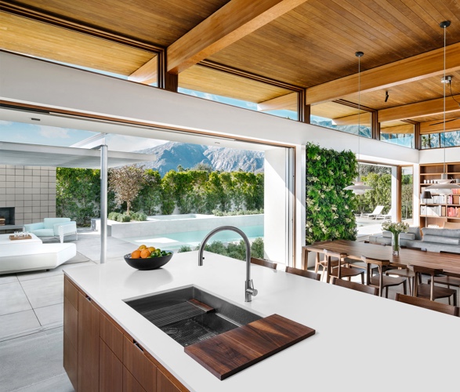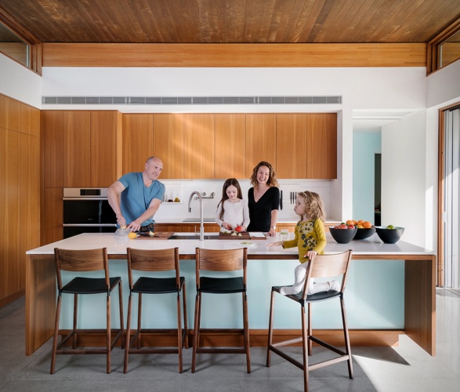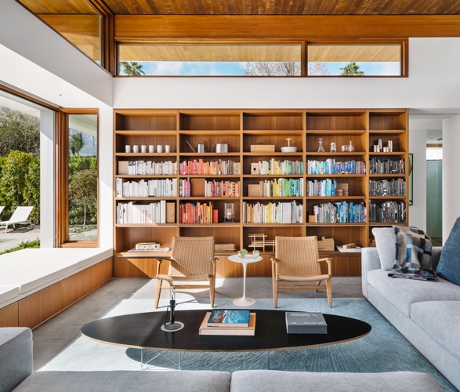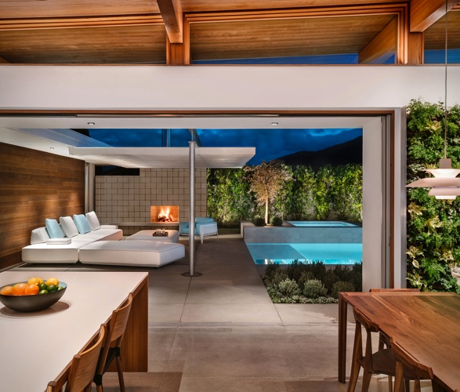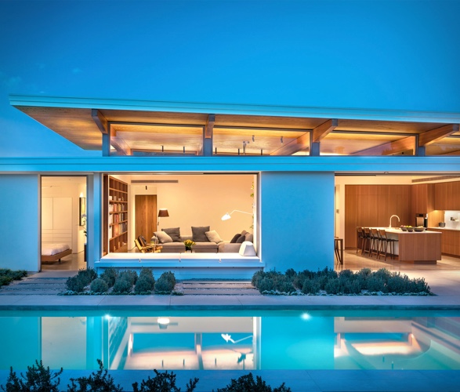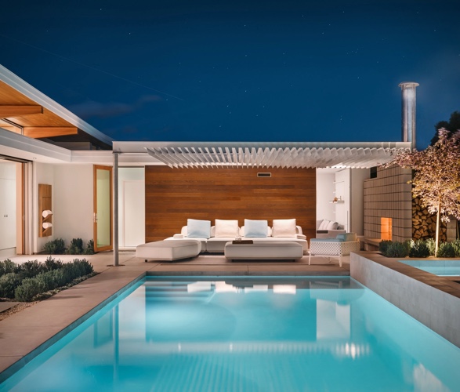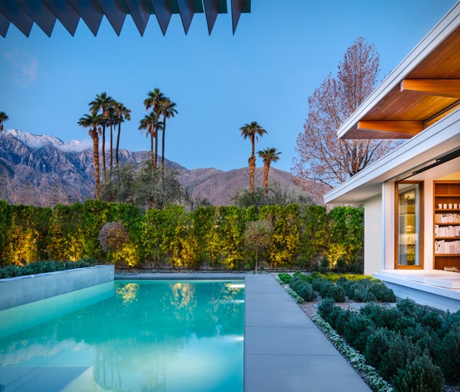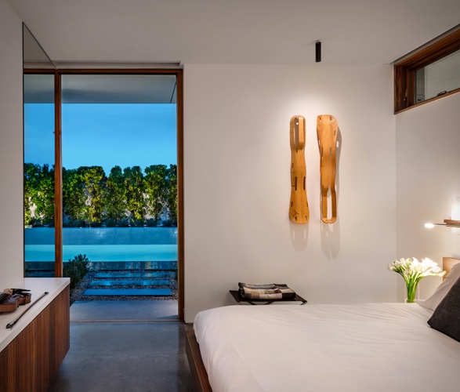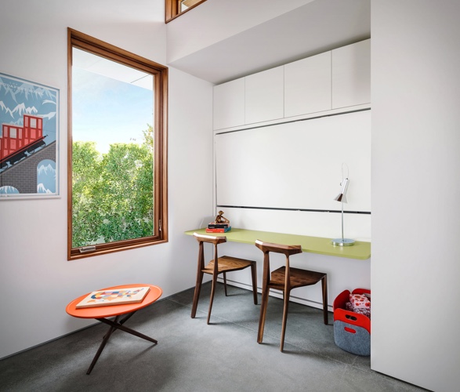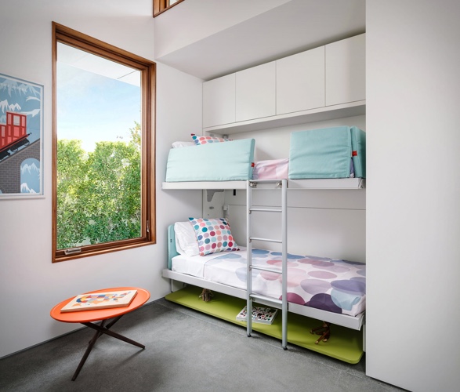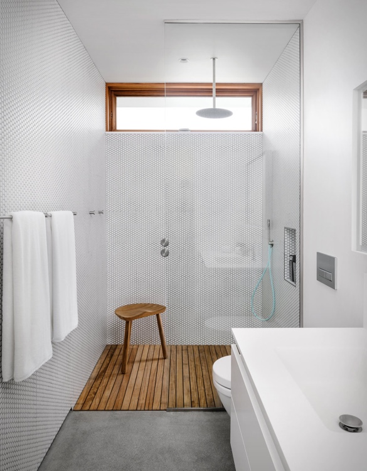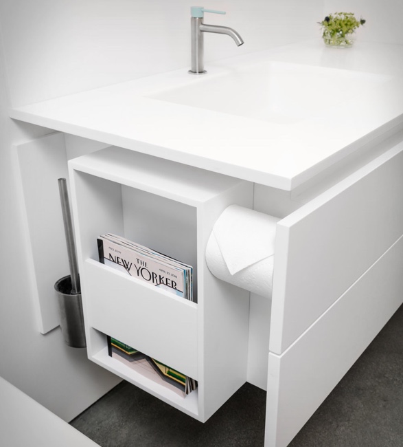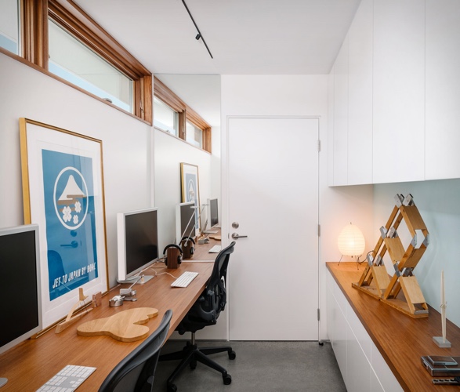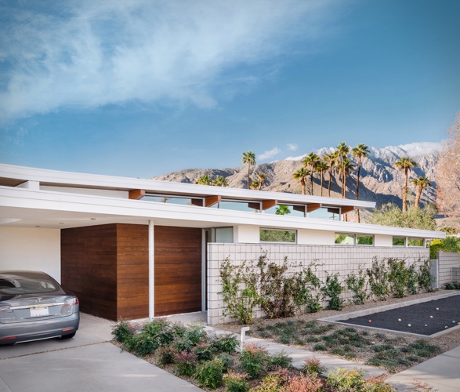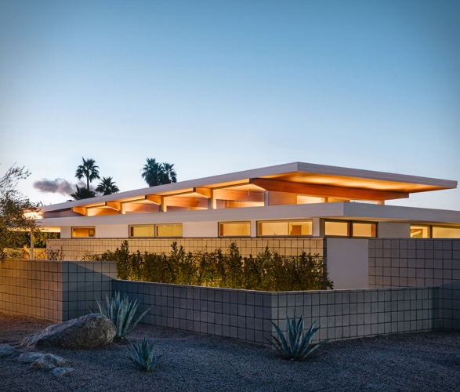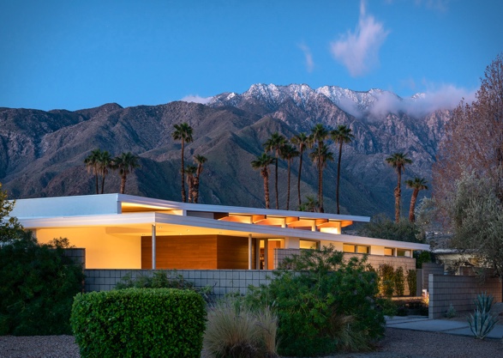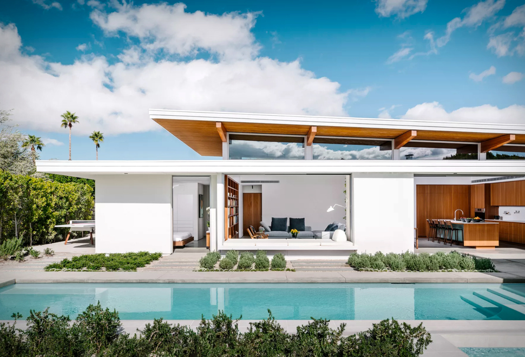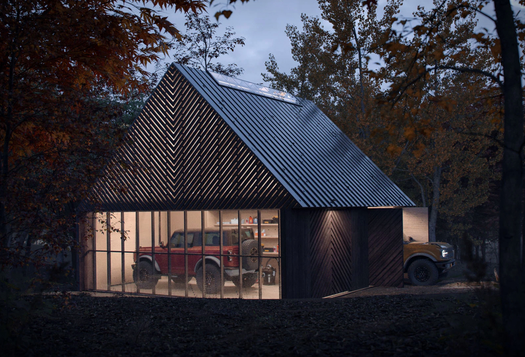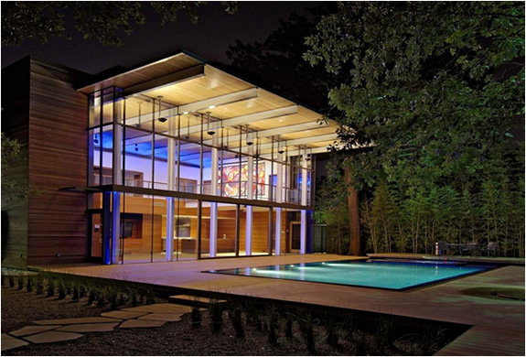Axiom Desert House
Designed by architectural firm Turkel Design, this stunning Modern Palm Springs prefab home can be bought and replicated! Part of the companys Axiom Series (a collection of 11 standard designs that can be built as is, or customized to suit your needs), the Axiom Desert House is a ready-to-assemble building that is packaged for shipping and delivered to sites worldwide. The 2,080-square-foot Axiom Desert House draws from the lifestyle and culture of Palm Springs, it features a classic mid-century design, and bends into a low-slung L-shape seamlessly blending indoor and outdoor living. The design features clean lines, modern materials, and some clever ways to open the interior to the exterior.
