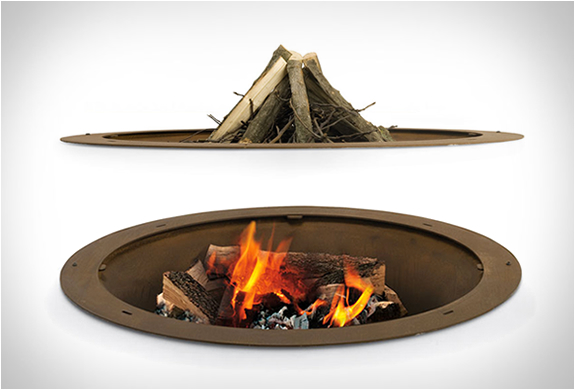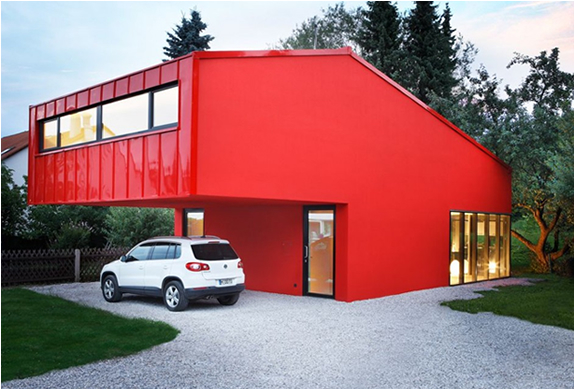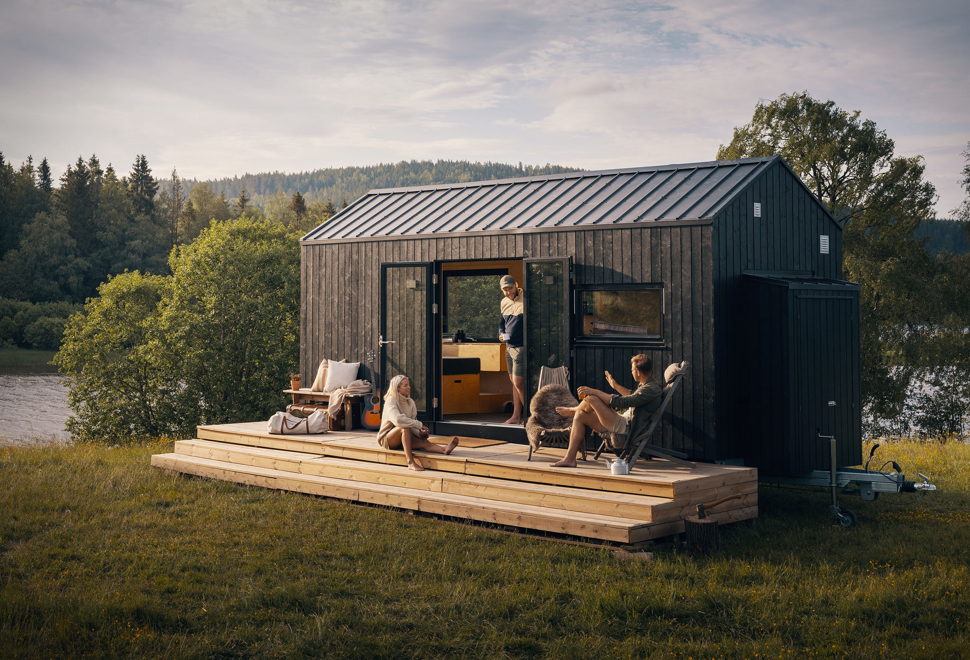Hole Fire Pit | By Ak47 Design
The Hole Fire Pit designed by AK47, an Italian design studio, is a built-in wood fireplace for outdoor use. The bowl is built into the earth and presents only fire on the scene, concealing the opening in the ground, you hardly notice that its there, but when the fire is burning the Hole is animated, displaying all its charm, and enveloping the people around it with warmth and discretion. The fireplace is supplied with a grill, becoming a practical barbecue facility, and also works as protection when not in use, allowing for foot transit.
Learn more from AK47 design, or purchase now from LofModern
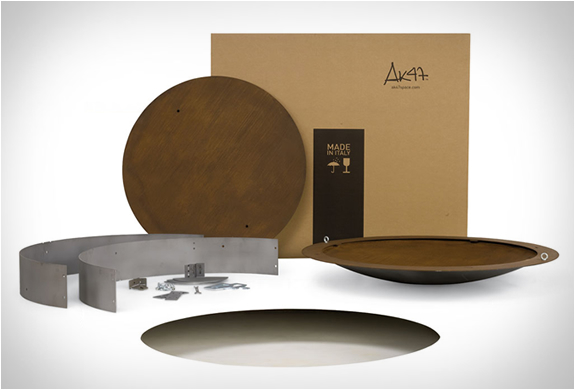
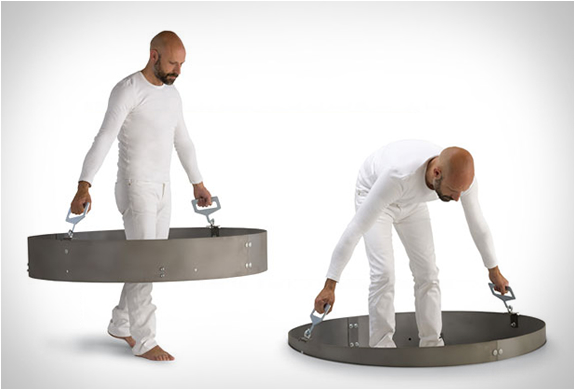
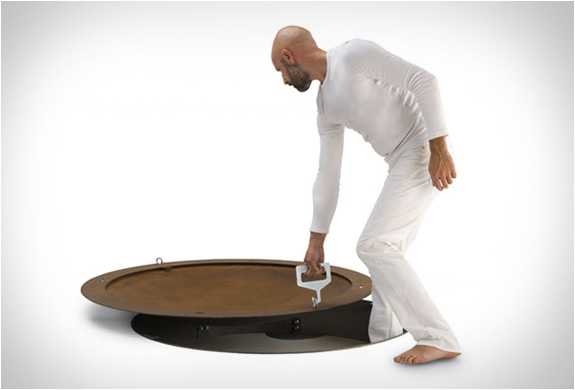
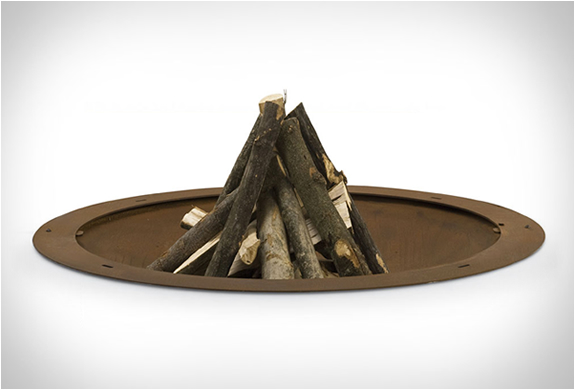
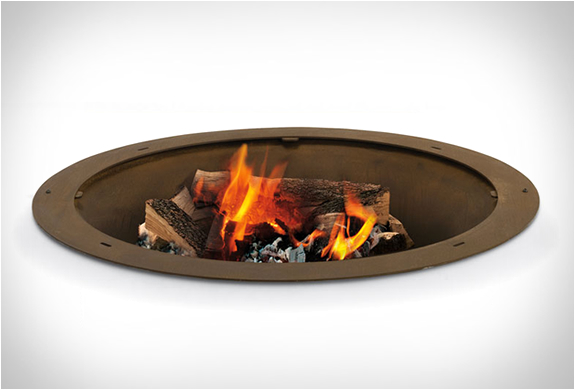
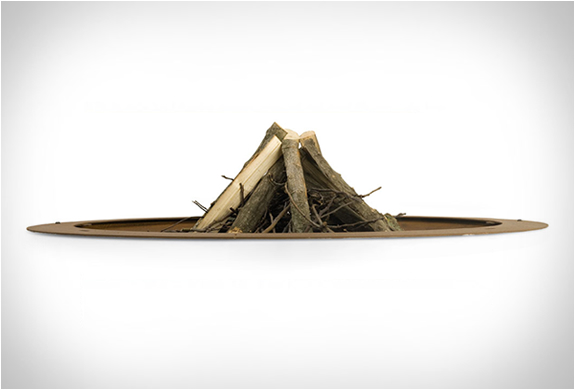
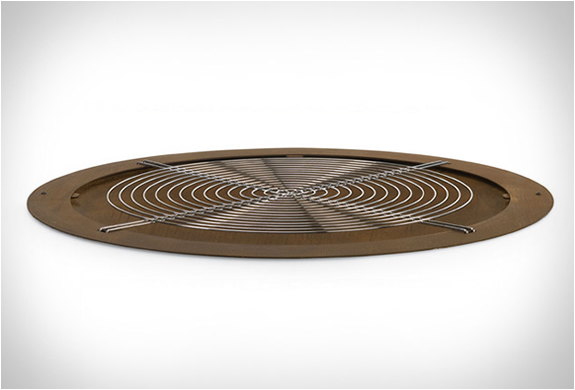
Learn more from AK47 design, or purchase now from LofModern









