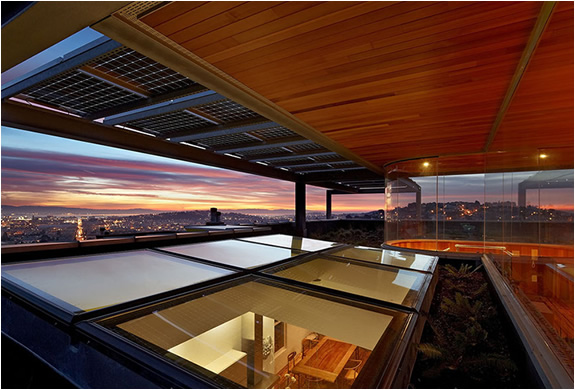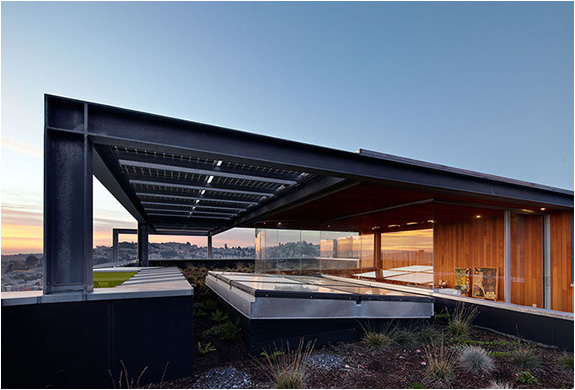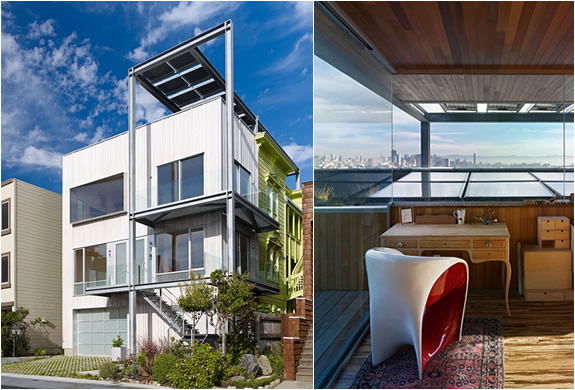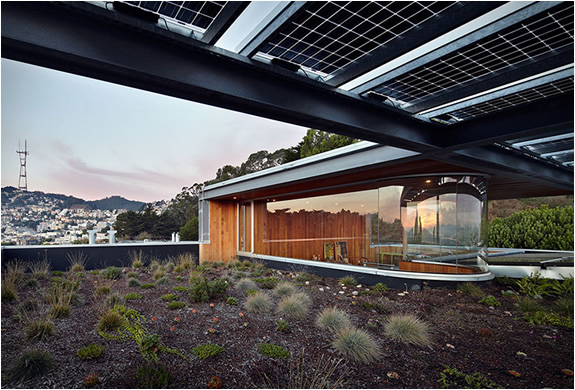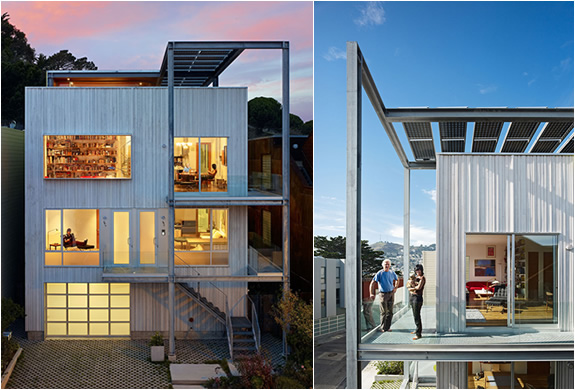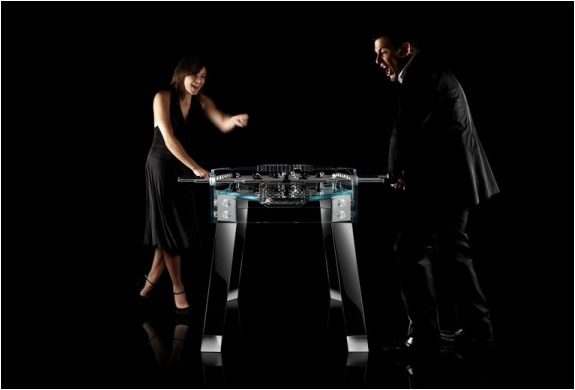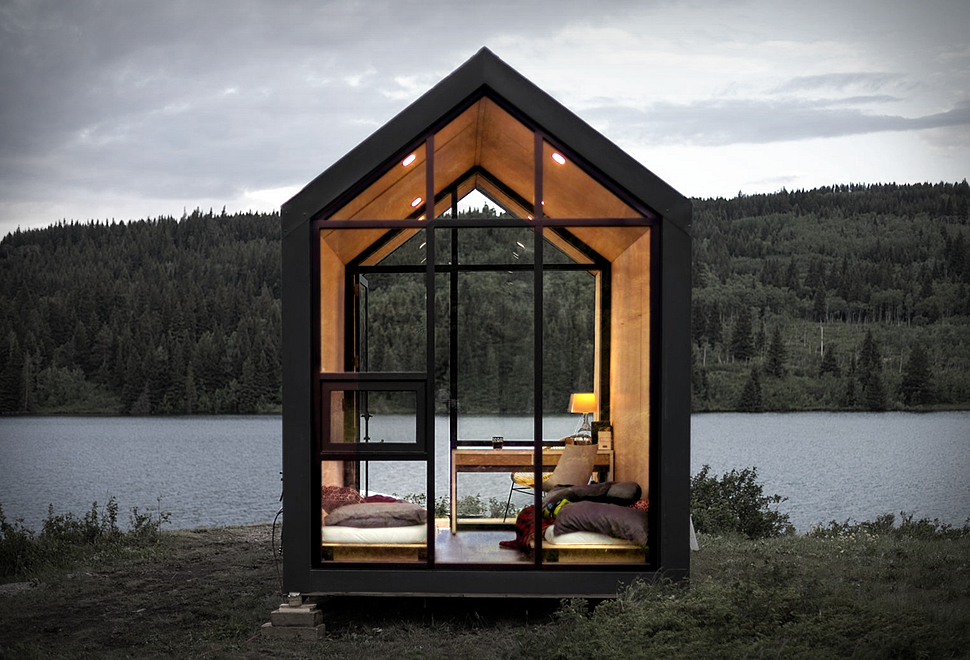Xiao Yens House | By Craig Steely Architecture
Xiao-Yens House is a stunning property in San Francisco, California. This house transformation is the work of Craig Steely Architecture, the owners wanted a contemporary space that included a more open plan for work and living. The extensive remodel of the house began by tearing away the substandard remodeling that had taken place over the past 100 years and replacing it with spaces more appropriate to the clients program. These included a more open plan for work and living, a sod roof, and a glass penthouse with the roof supported by a steel exoskeleton.
