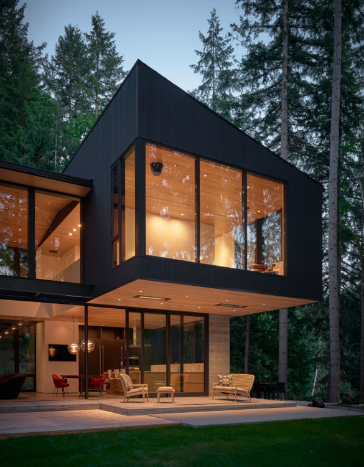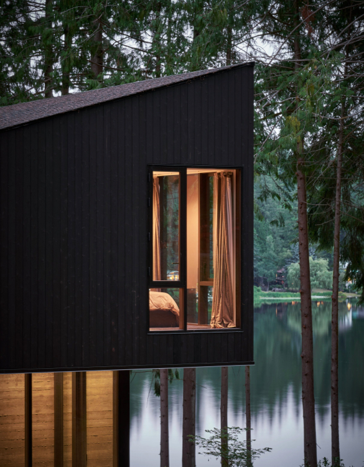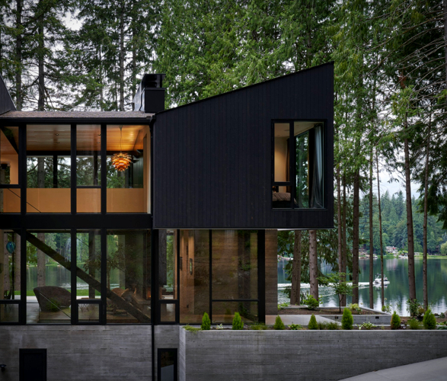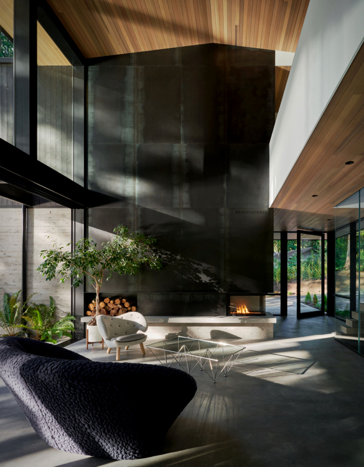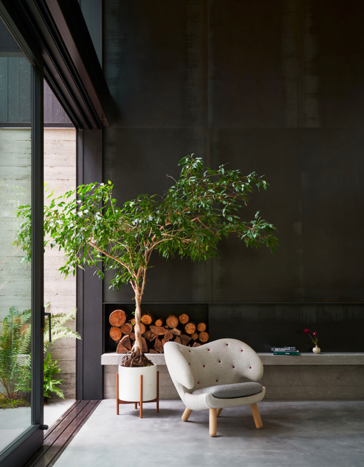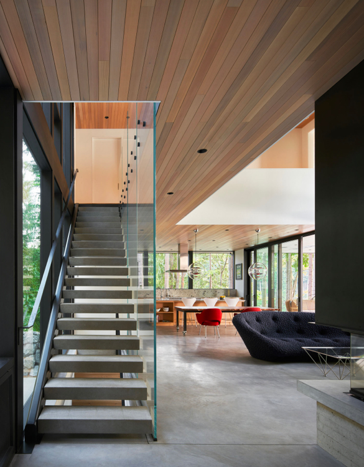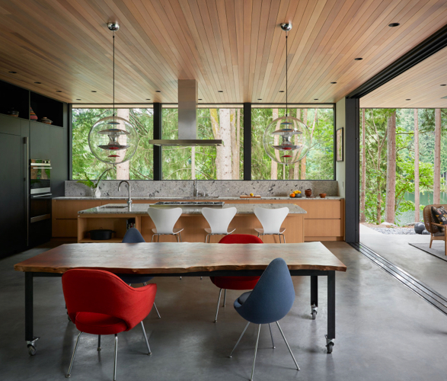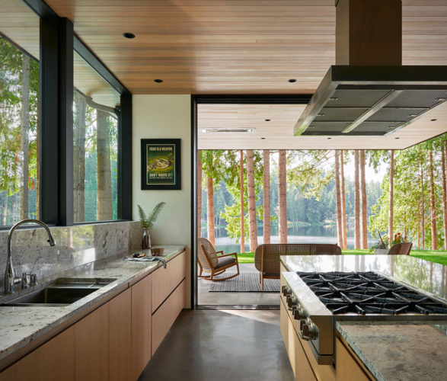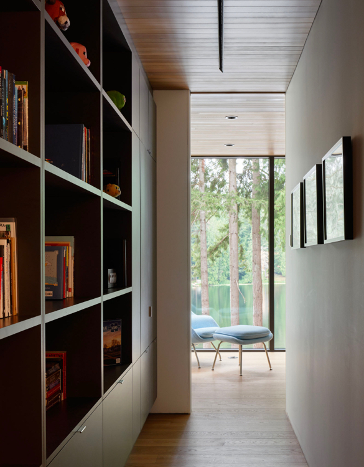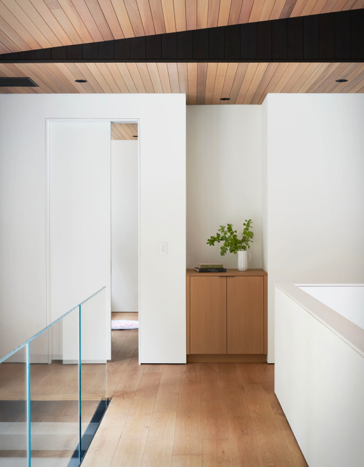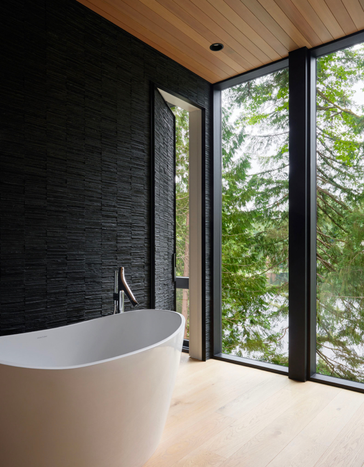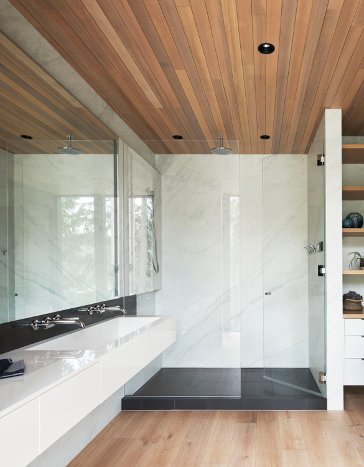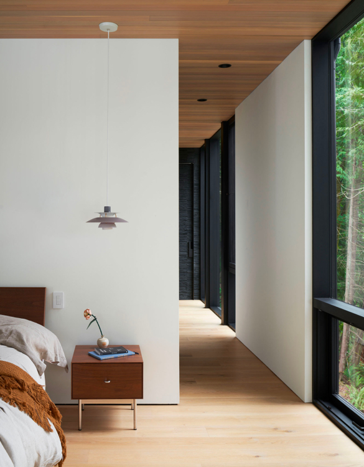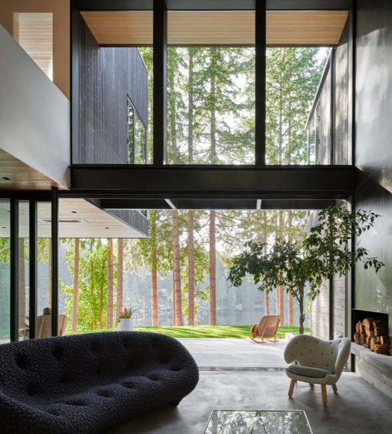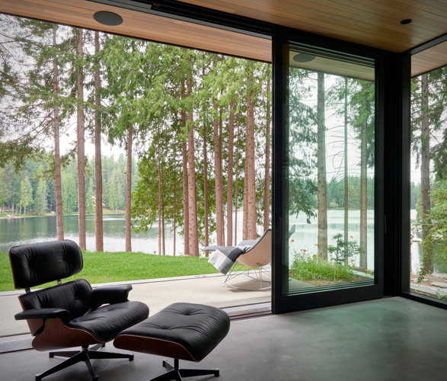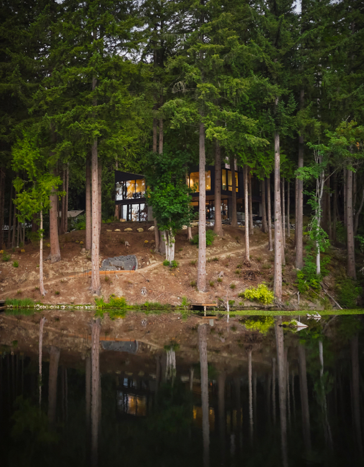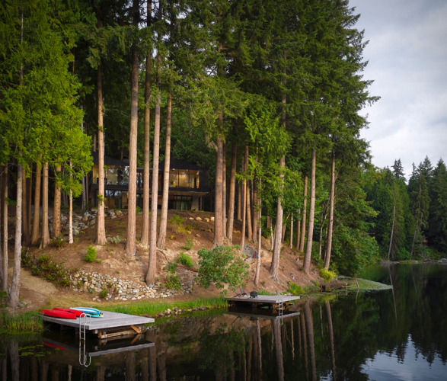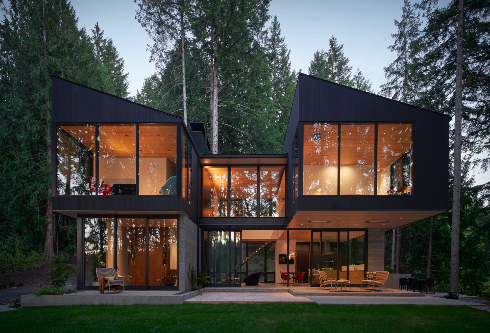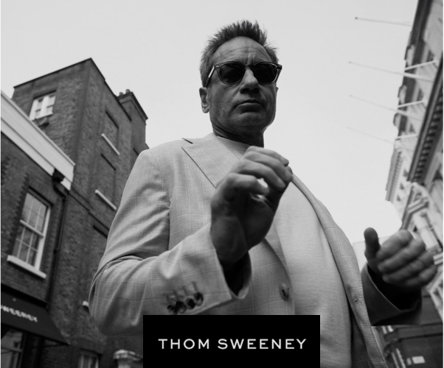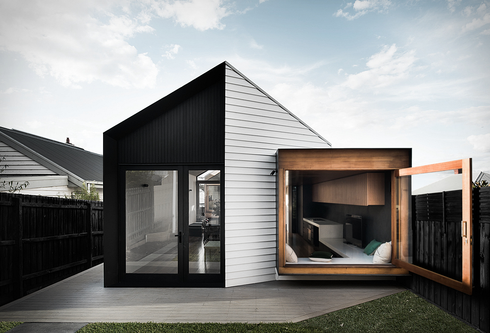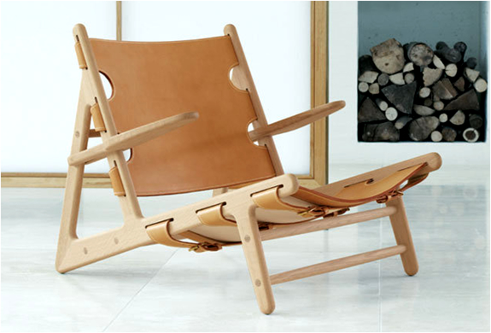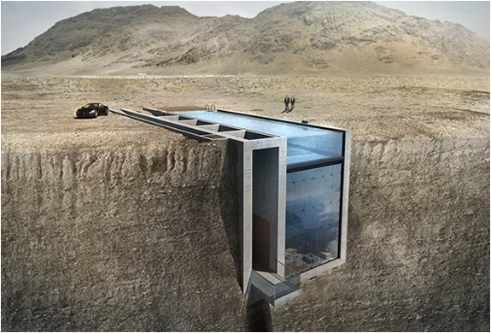Scout Lake Residence
Nestled by a tranquil lake, the Scout Lake Residence by Stephenson Collective seamlessly blends natural textures and traditional forms, creating a haven that embraces its serene surroundings. Formerly a Boy Scout camp, the home pays homage to its history with a design that reflects the owner's creative background in Minecraft and Danish heritage. The residence features a timber-clad exterior, elevated elements responding to water dynamics, and expansive glazing connecting the interior with the lush landscape. The interiors boast concrete blocks, darkened timber, and heated flooring for a balance of urban convenience and raw, natural aesthetics. With a thoughtful layout optimizing views and a connection to nature, Scout Lake Residence stands as an idyllic retreat, capturing the essence of its Pacific Northwest setting.
