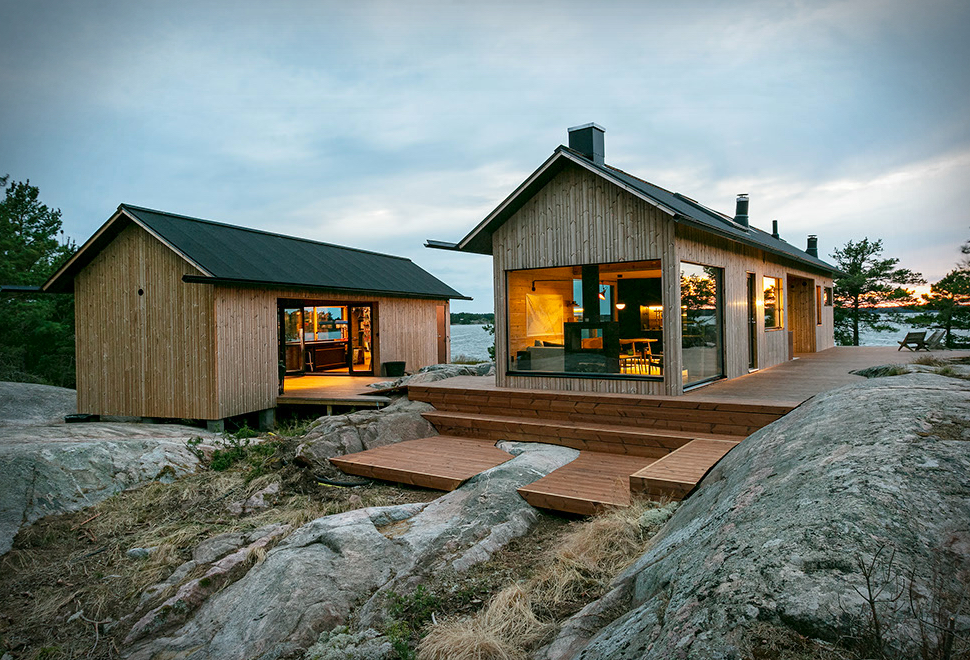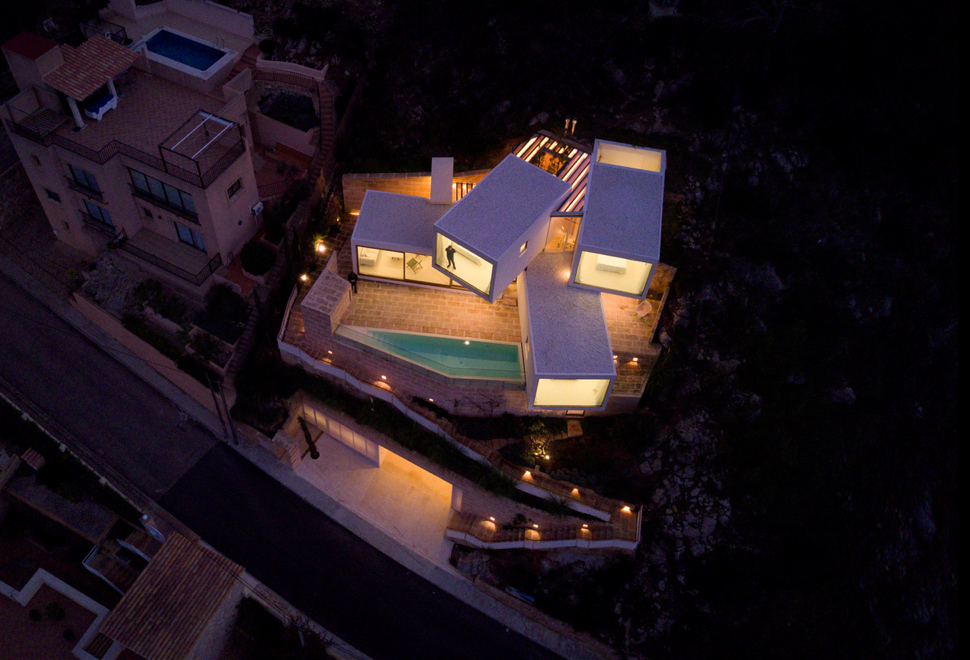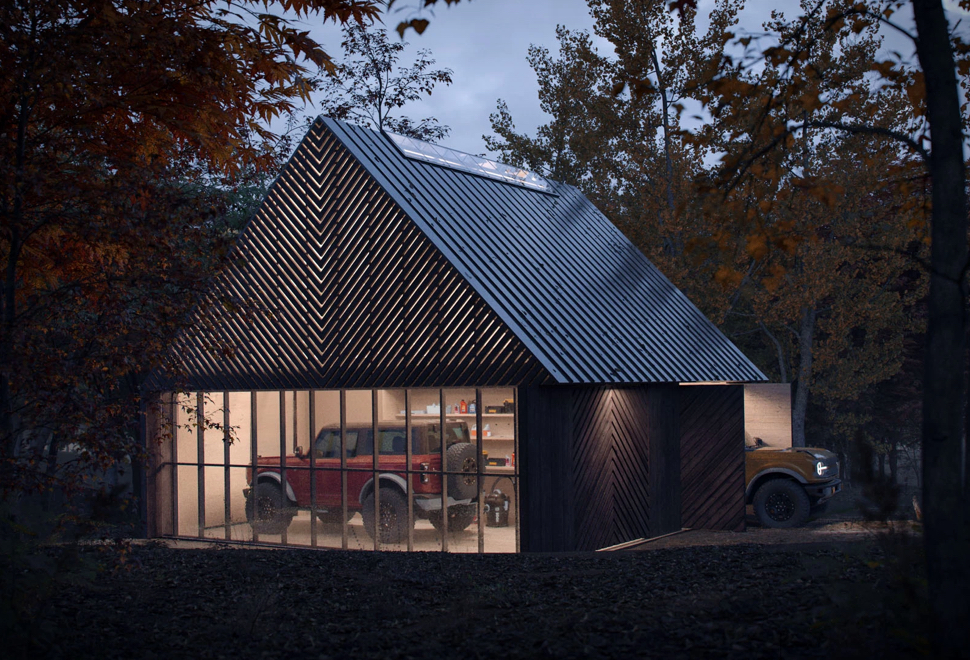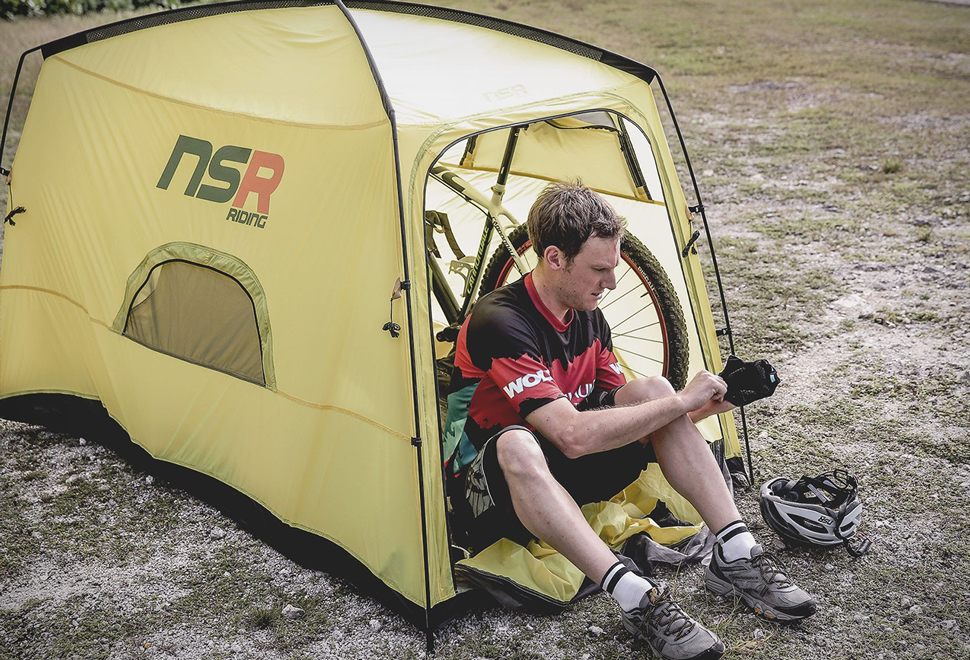Project O Cabin
Finnish designers Aleksi Hautamaki and Milla Selkimaki purchased a 5-acre island two years ago, on the edge of the Archipelago National Park in Finland, and have since built this self-sufficient summer house that includes a sauna, a guesthouse and a workshop. Named Project O (after the Swedish word for island), it features two cabins on the site, the main cabin has a central covered outdoor area that separates the living area from the bedrooms and bathrooms, whilst the second cabin houses a workshop and a sauna. The self-sufficient cabins source their energy from roof-mounted solar panels, and use filtered sea water for drainage, sinks and toilets. Hot running water and the floor heating is produced by the sauna´s stove.
If you want to know more about the project, you can find them on Instagram, or follow their blog.
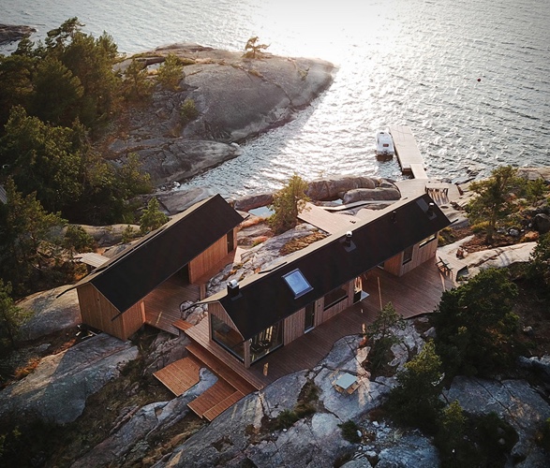
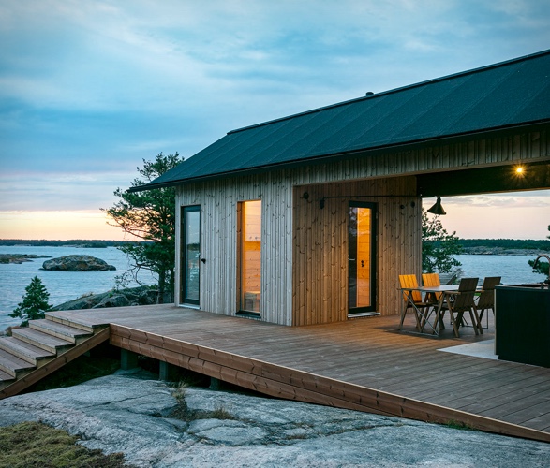
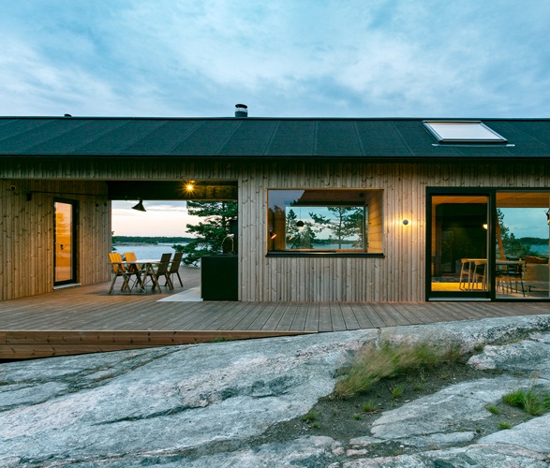
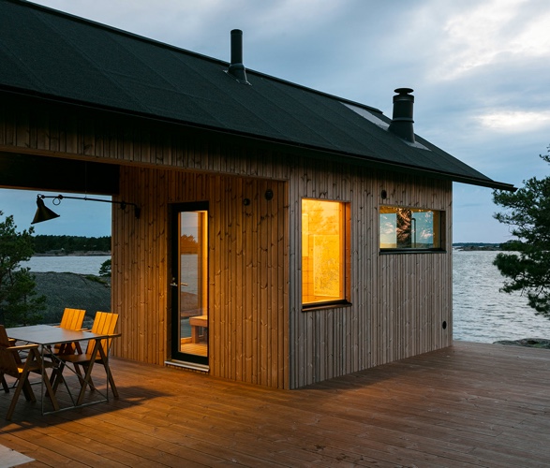
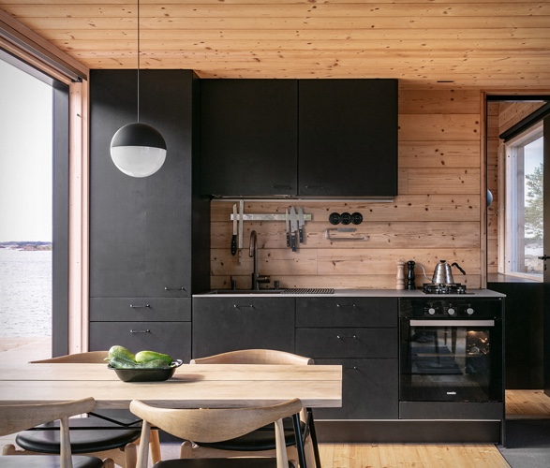
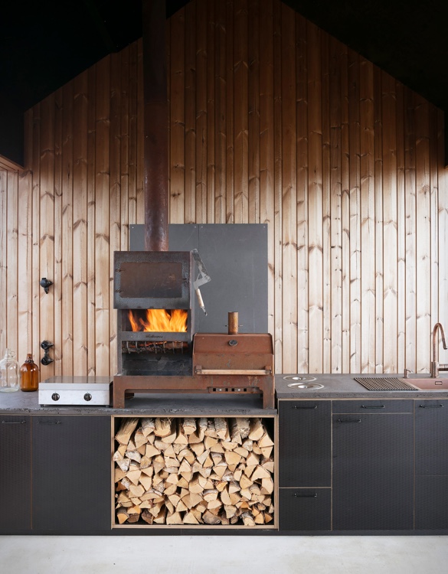
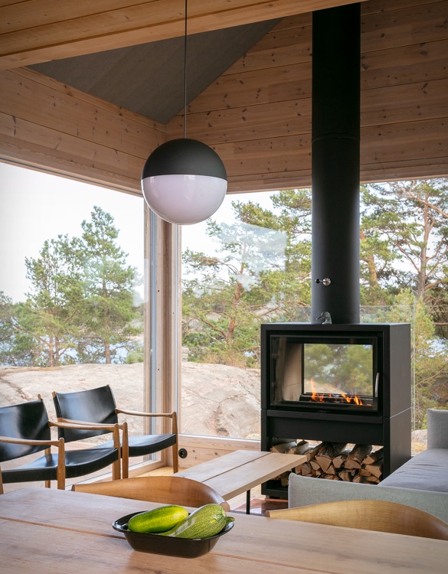
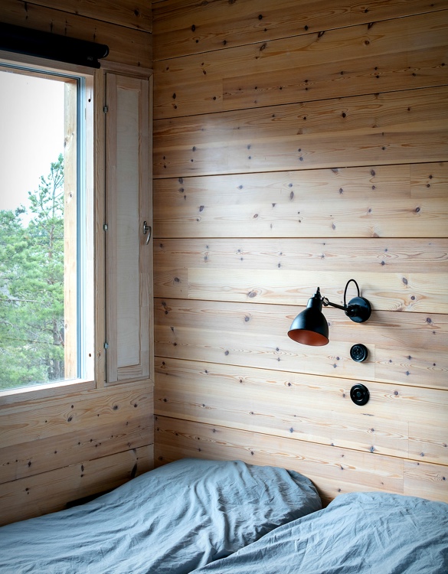
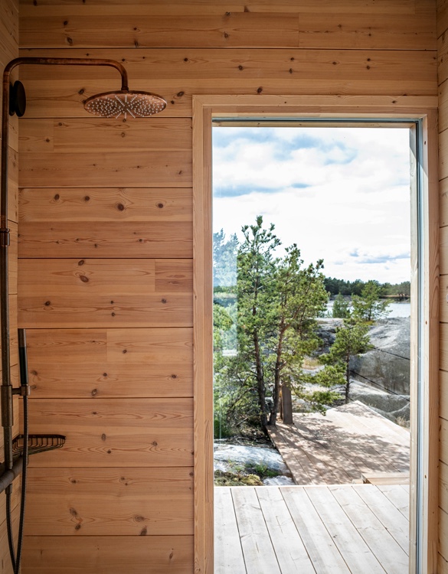
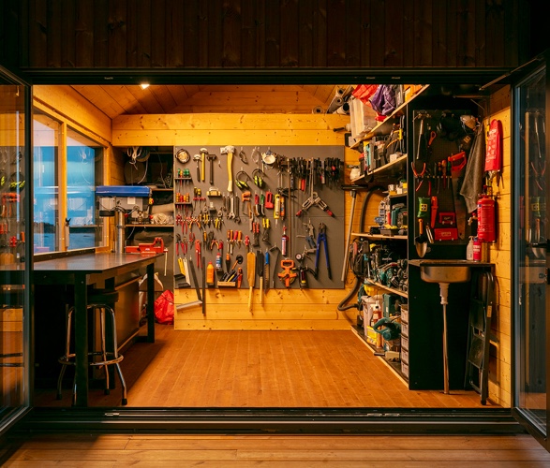
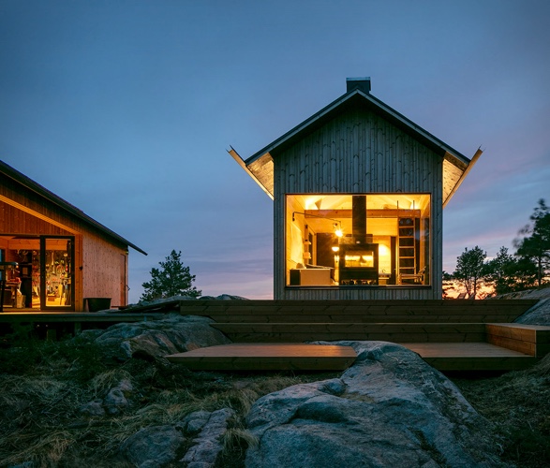
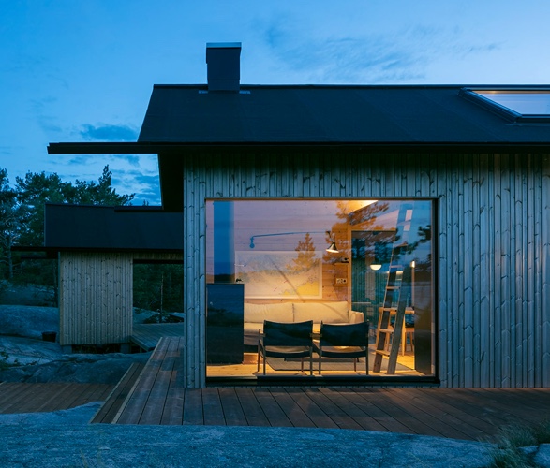
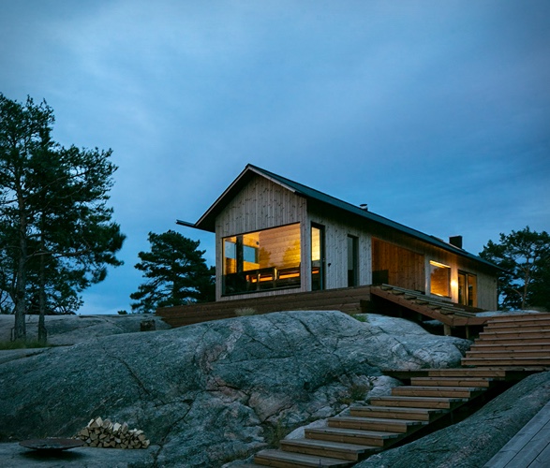
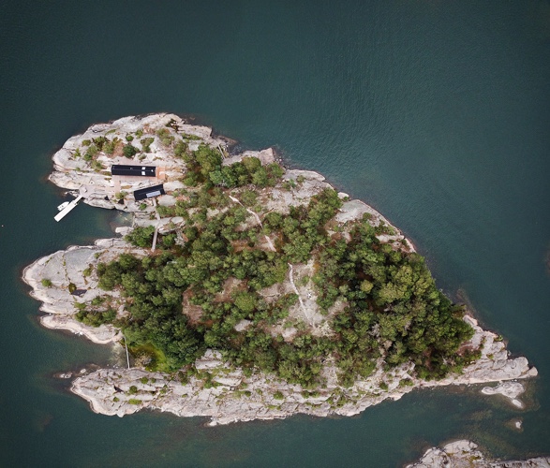
If you want to know more about the project, you can find them on Instagram, or follow their blog.
















