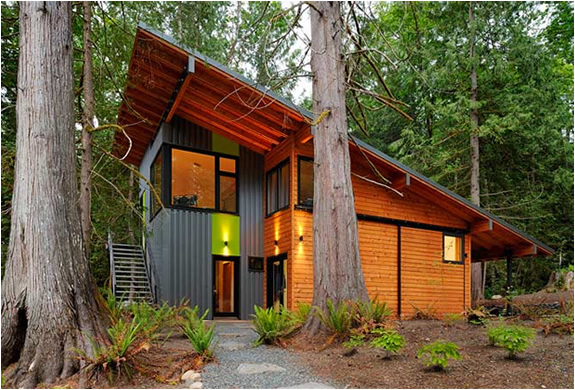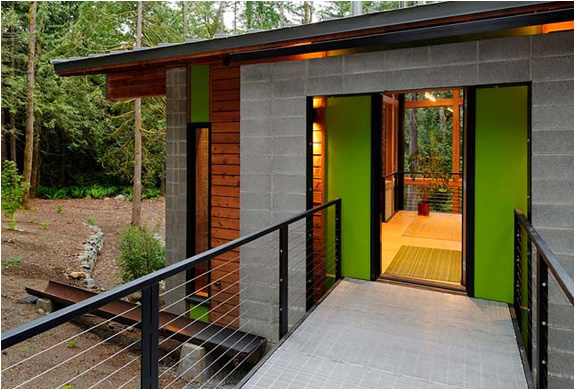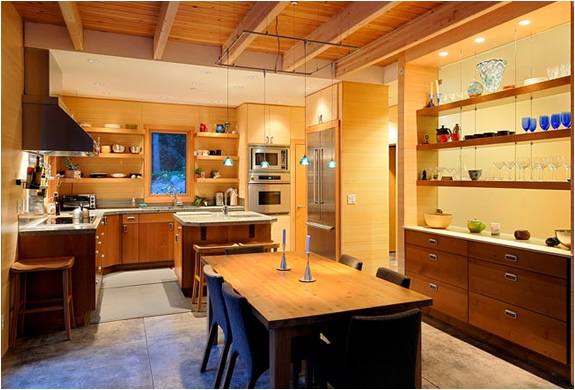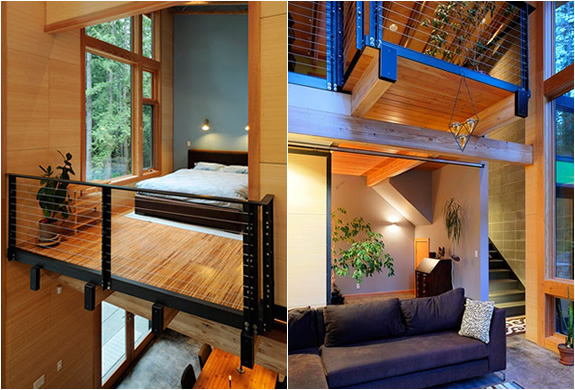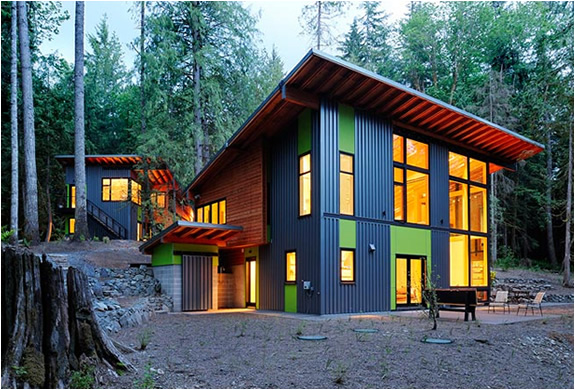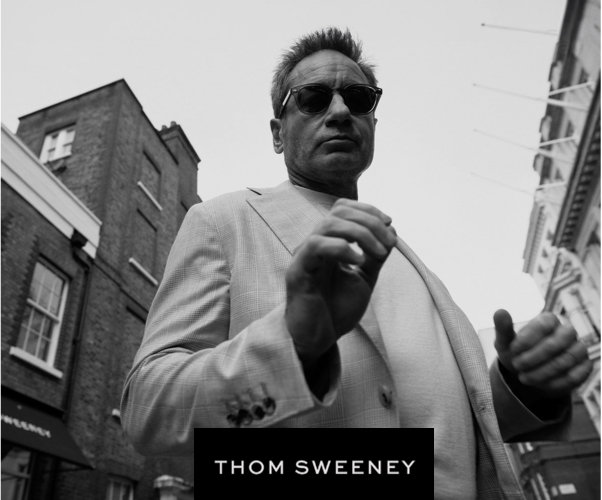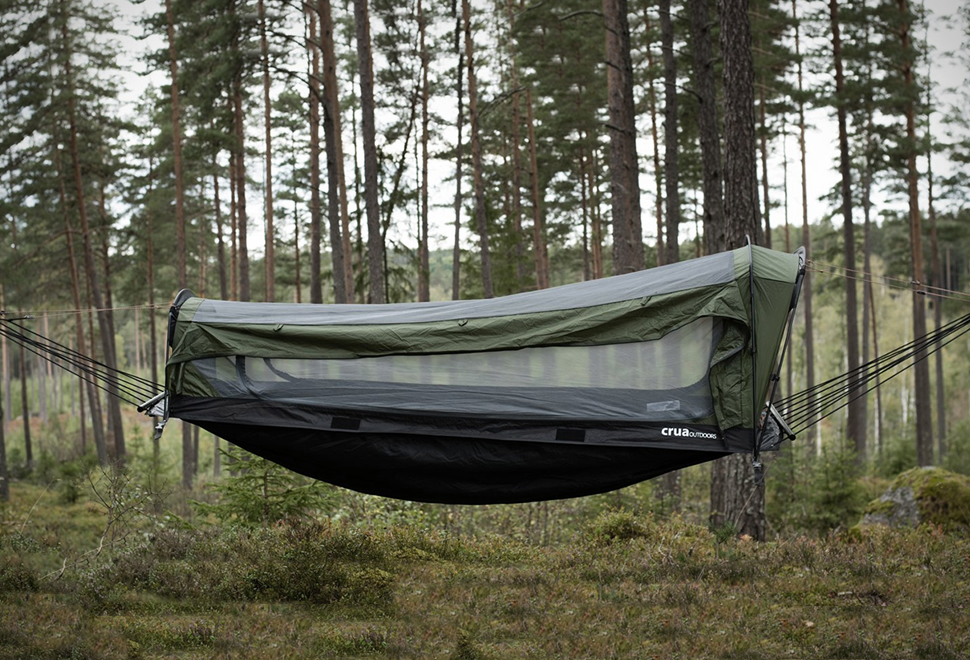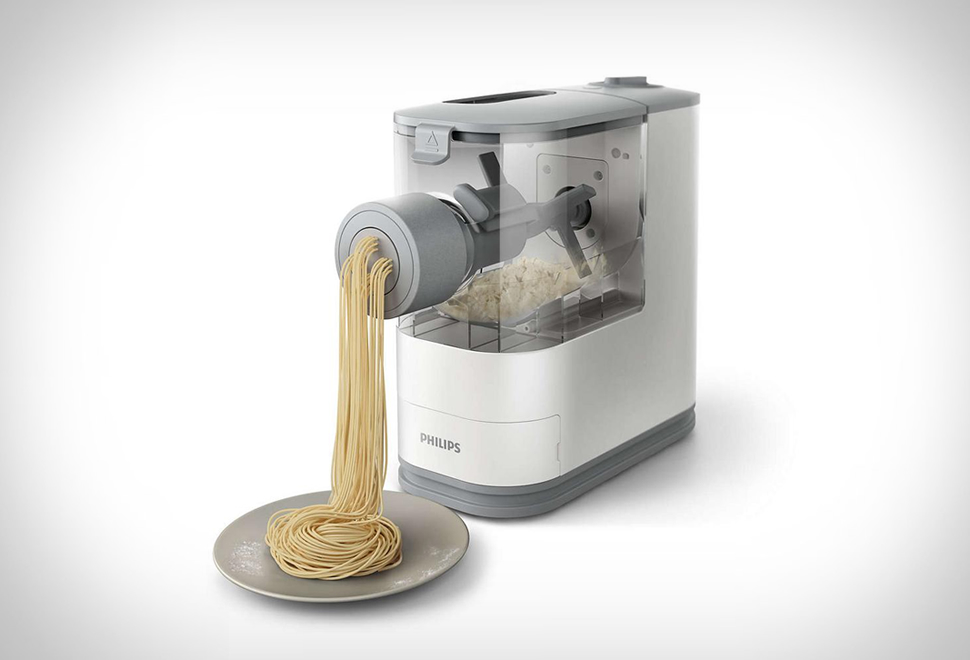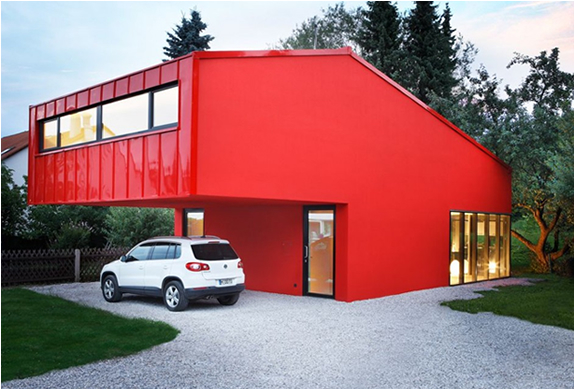Forest House | By Johnston Architects
This sustainable home by Johnston Architects has a unique design and adopts a concept of sustainability that includes both the water supply, but also the power consumed. Made of 85% wood it features a modern interior enhanced by a minimal exterior design. The house looks amazing and its sustainable sources of power provide enough energy to keep it glowing in the coldest of winters.
