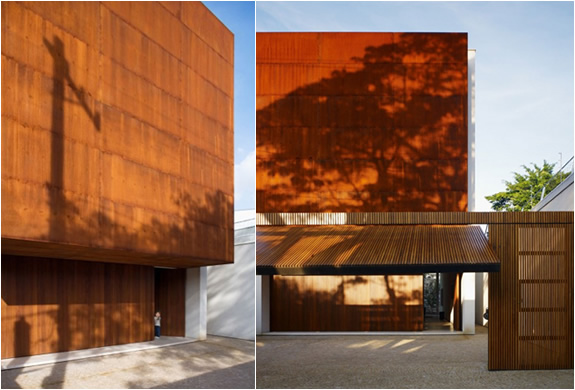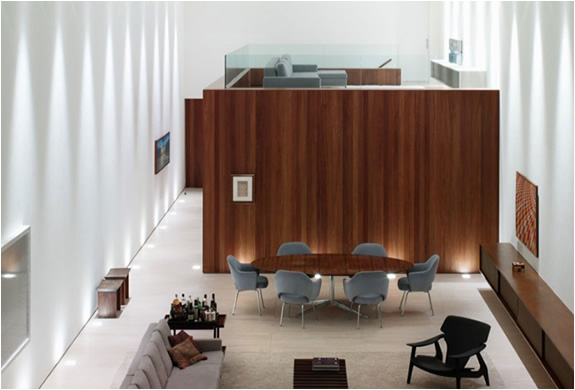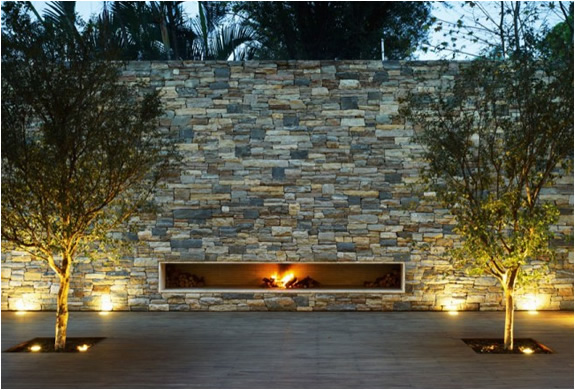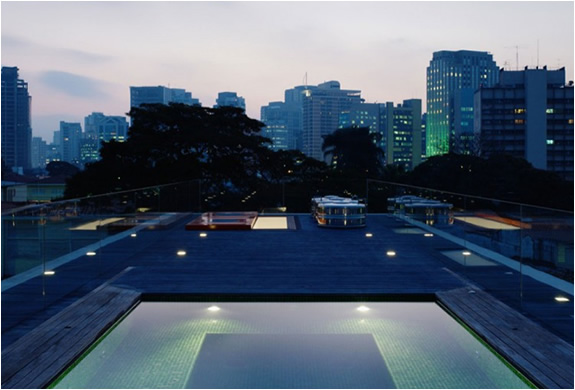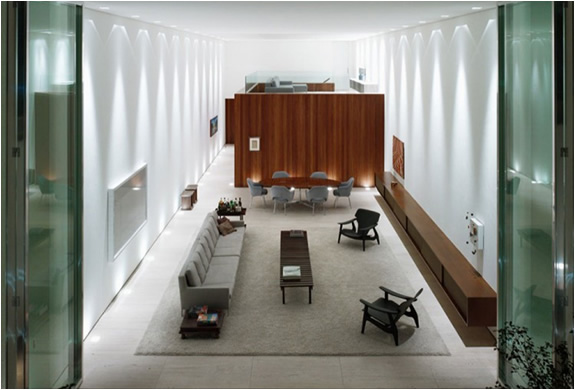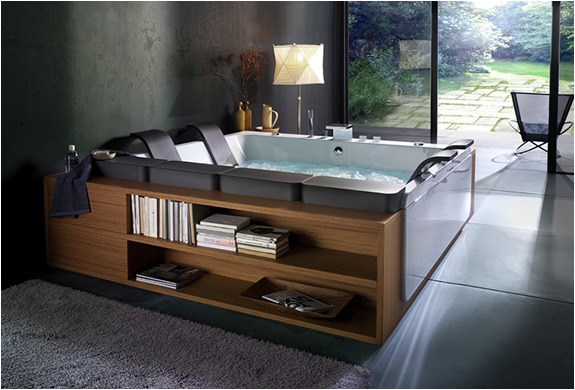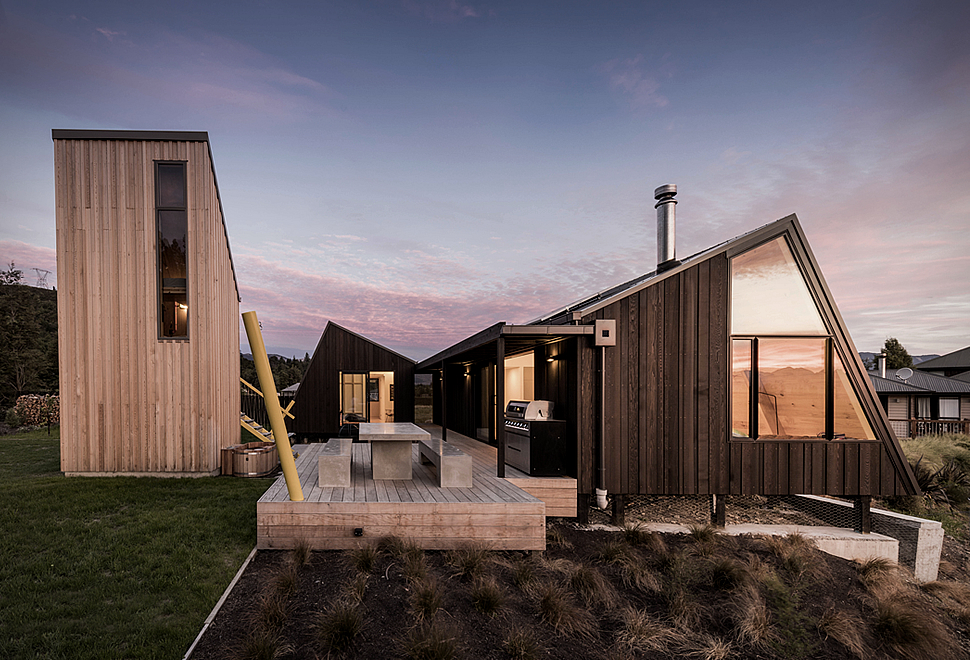Casa Corten | By Marcio Kogan
We bring you another stunning piece of architecture by revolutionary Brazilian architect Marcio Kogan. We have shown you the amazing Paraty house, now we show you "Casa Corten" located in São Paulo, Brazil. The house gets it´s name from it´s facade made of Corten weathering steel, giving it a stable rust-like appearance when exposed to the weather for several years. The interior has an impressive combination and interplay of glass, wood and stone. Other cool features are the outdoor fireplace and outdoor heated rooftop pool.
