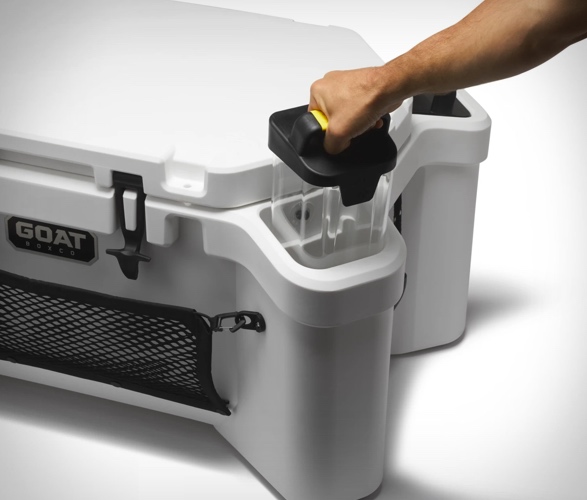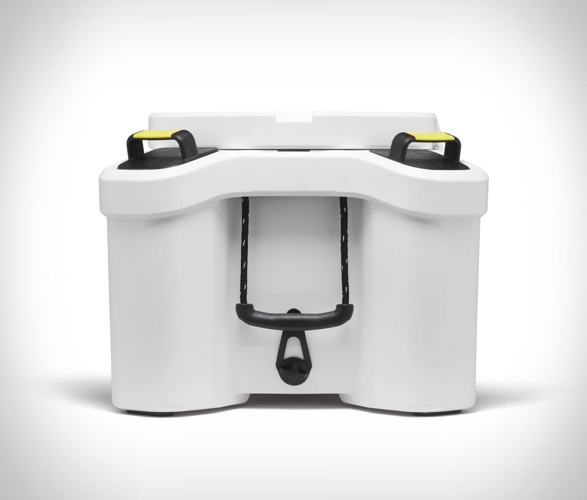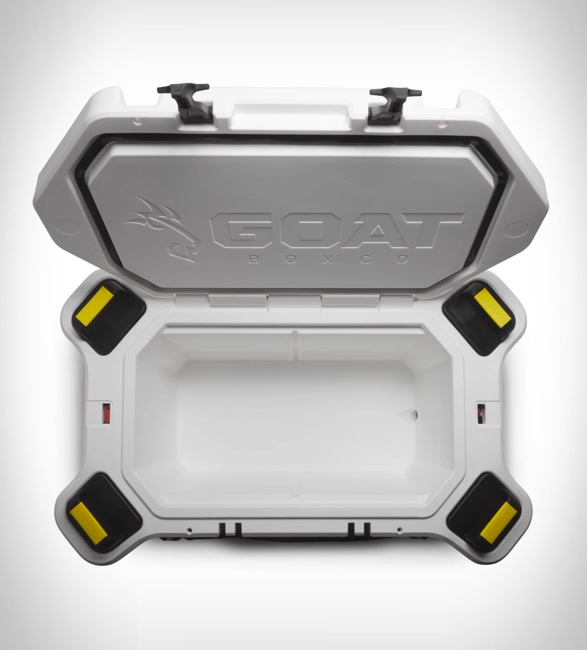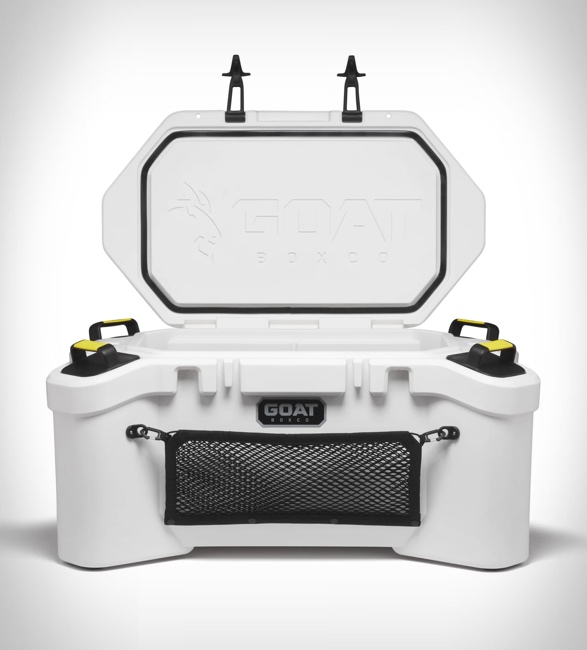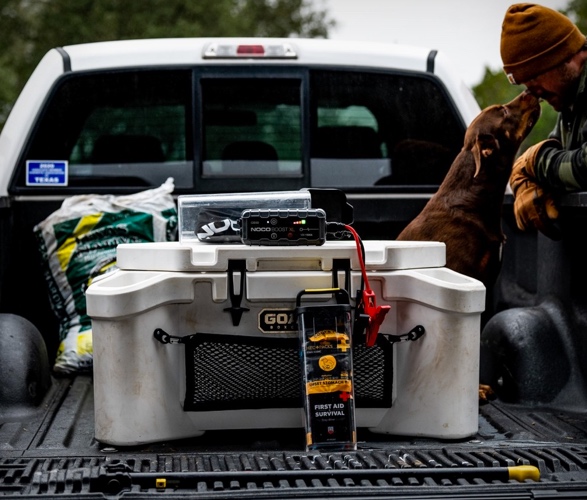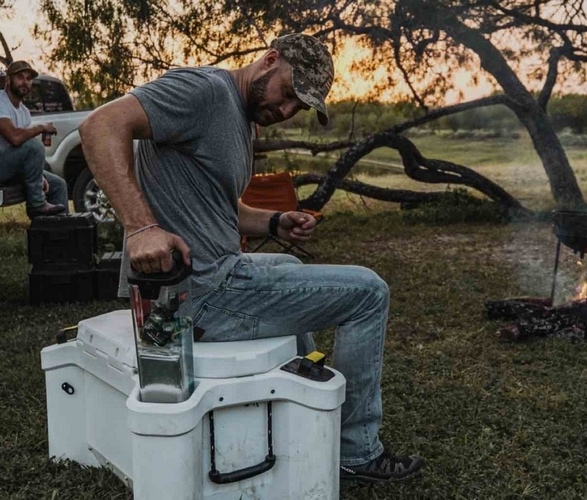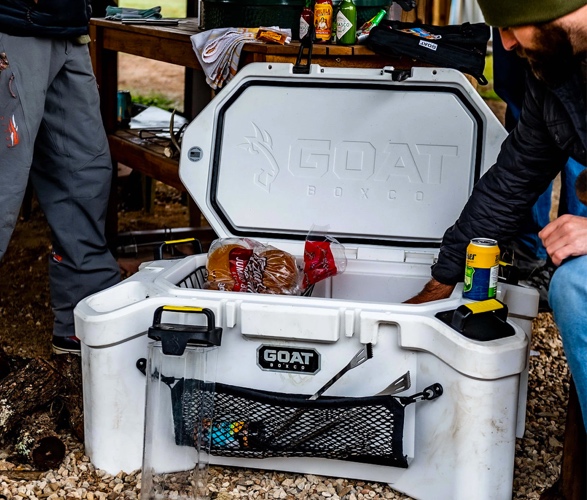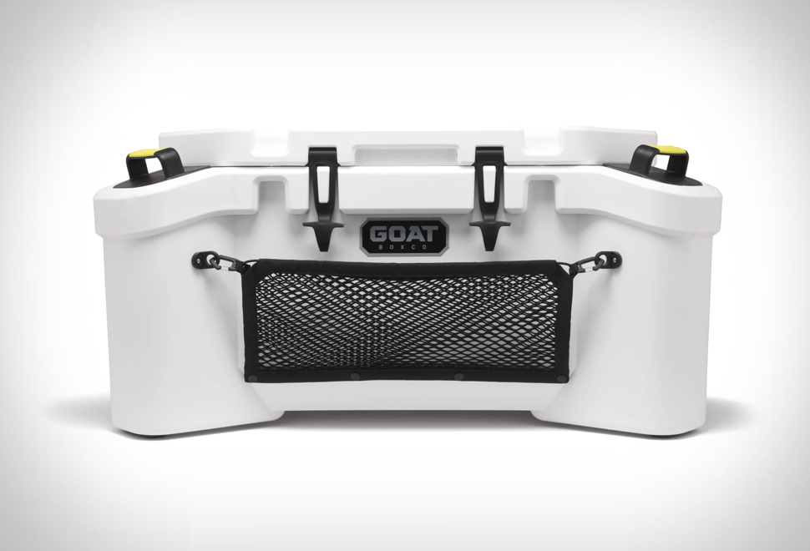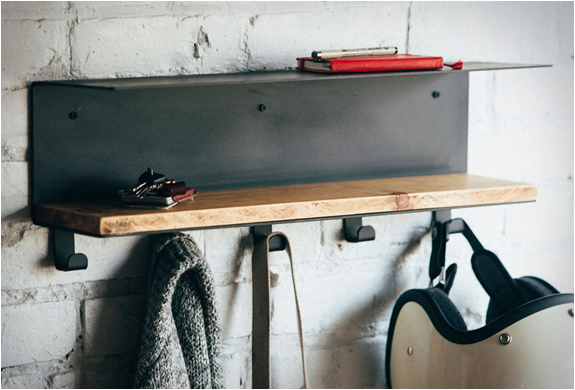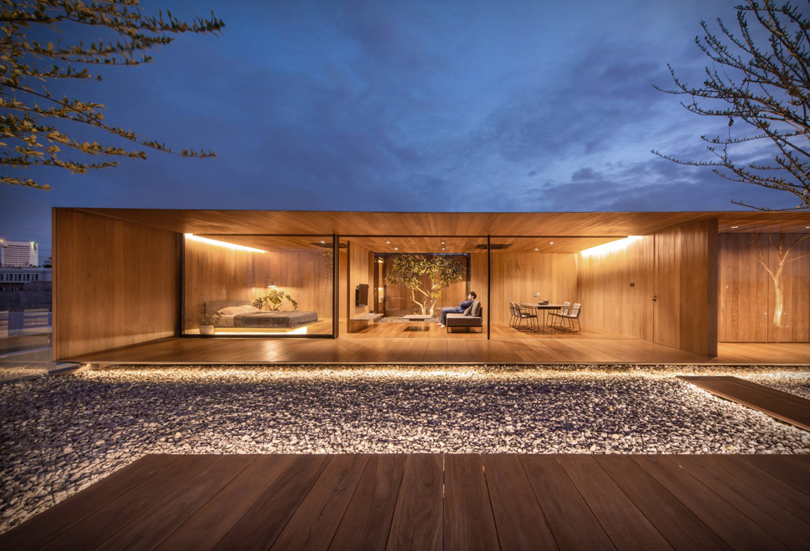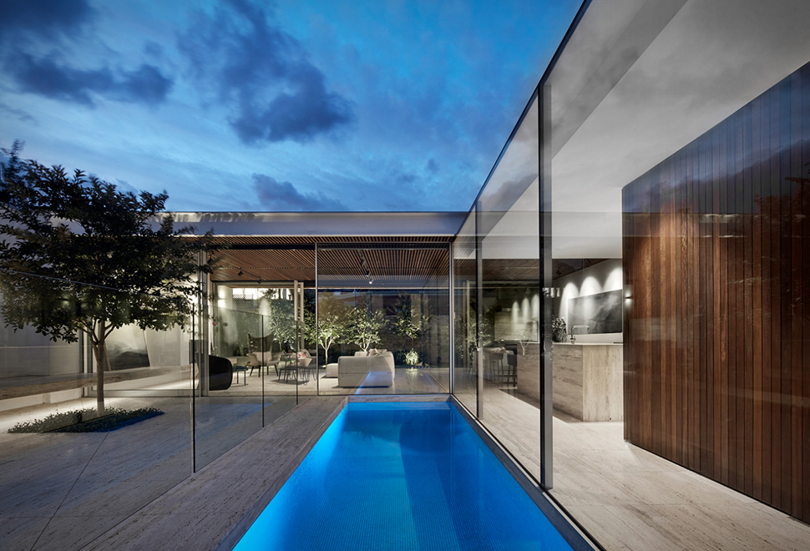Goat Hub 70 Cooler
Goat Hub 70 is a modular cooler that carries extra cargo along with food and drink. The high-performance roto-molded cooler holds four integrated cans that come empty or pre-packed with the necessities you need for your activities. The detachable cargo carriers are perfect for storing survival essentials, utensils, treats, dry items, fishing supplies or a host of tools you´ll need at camp. The cans are also available in themed kits, so you can buy cans filled with first aid kit, basic shelter, and all sorts of other gear. There is also a cargo net out front for even more storage room. The rugged cooler itself offers 59-liters of storage and retains ice fo 8-10 days.
