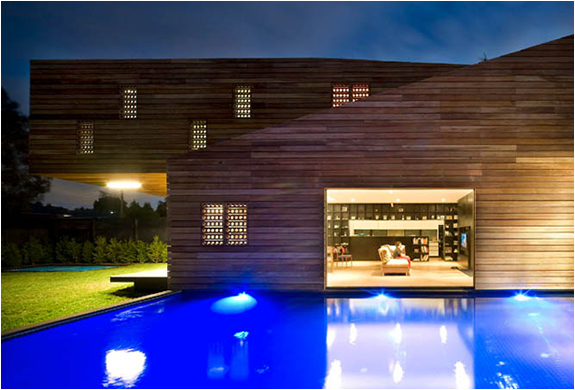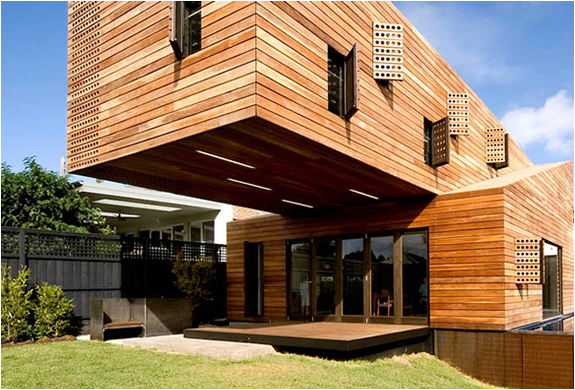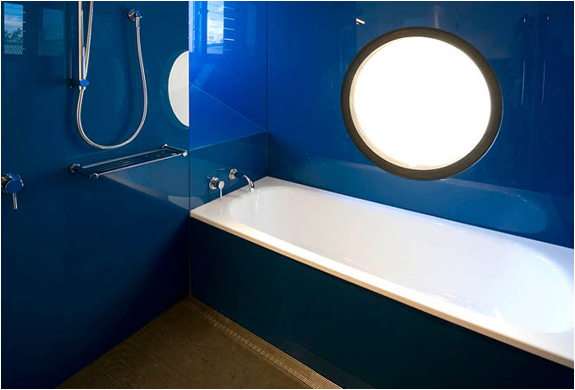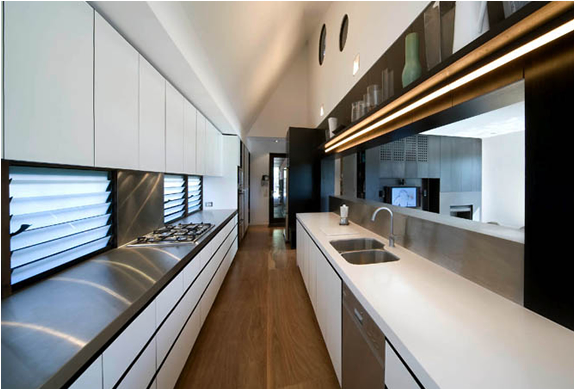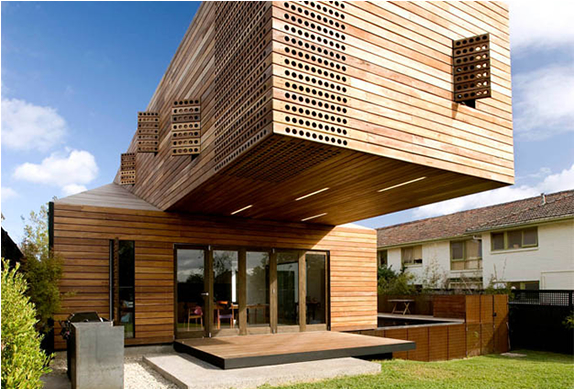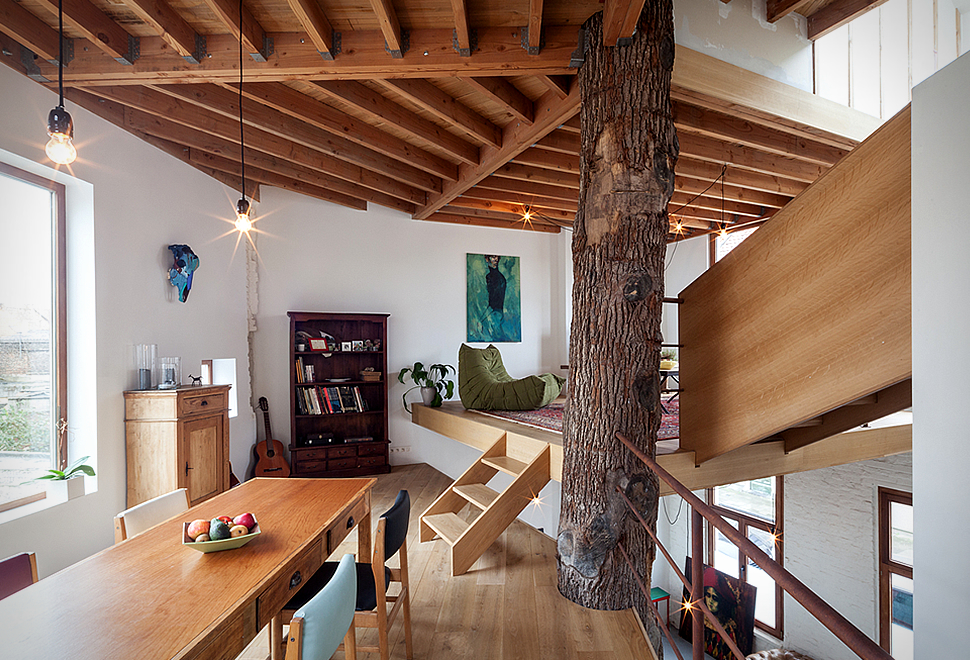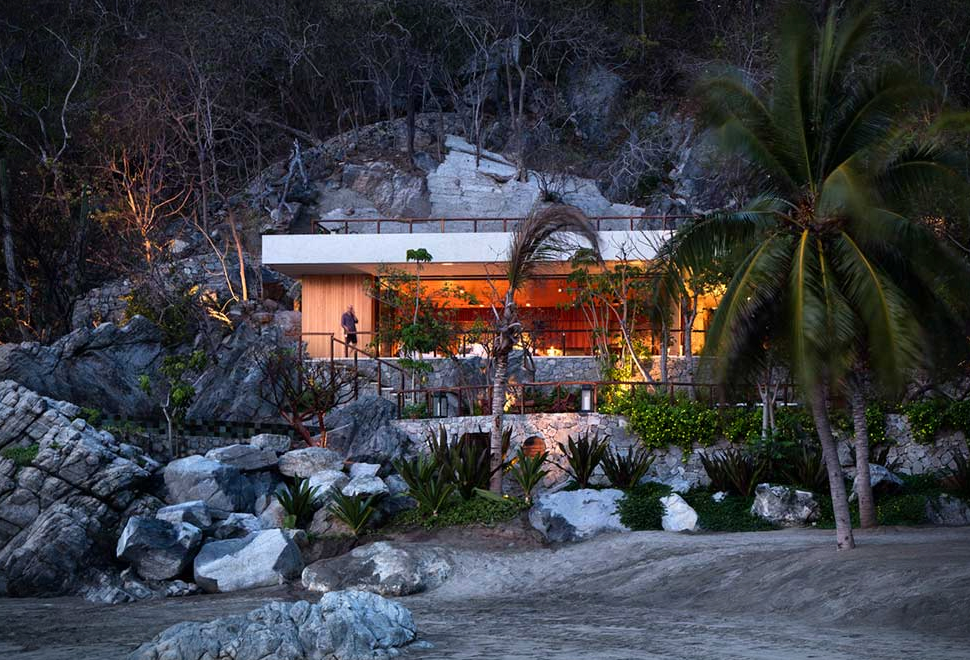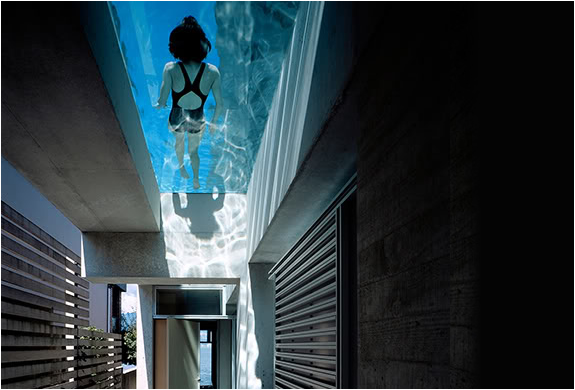Trojan House Melbourne | By Jackson Clements Burrows Architects
Located in Melbourne Australia this is a modern Trojan home by Jackson Clements Burrows architects. The owners added a 1,700-square-foot extension to what was once a 1,000-square-foot Edwardian-style home. hree kids bedrooms and a bathroom were placed cantilevering above the garden, above a large living space and an amazing looking kitchen. The crazy cantilevered design is quite a risk but looks stunning.
