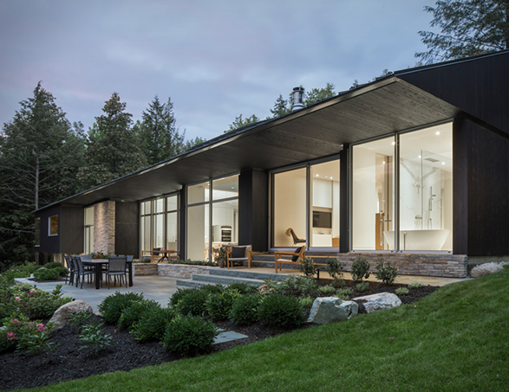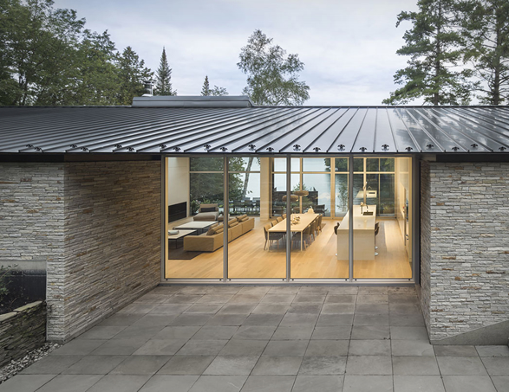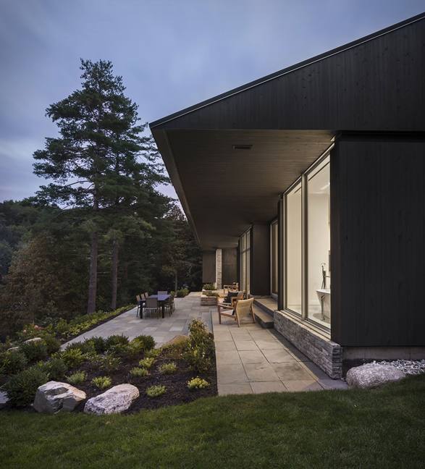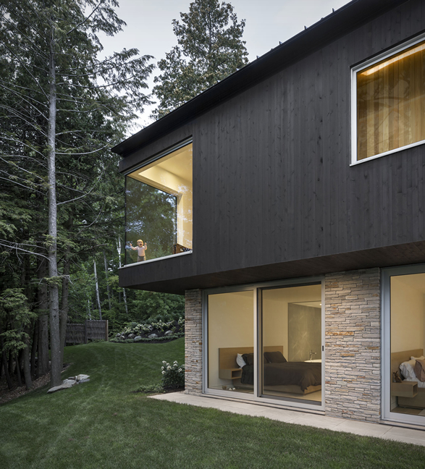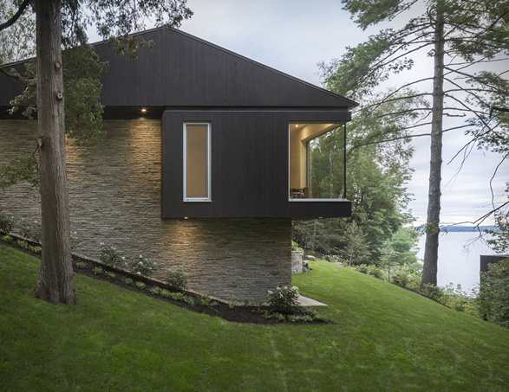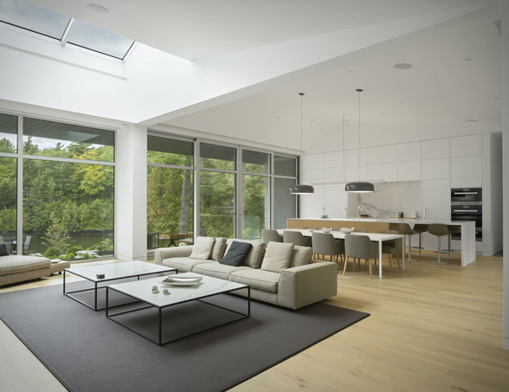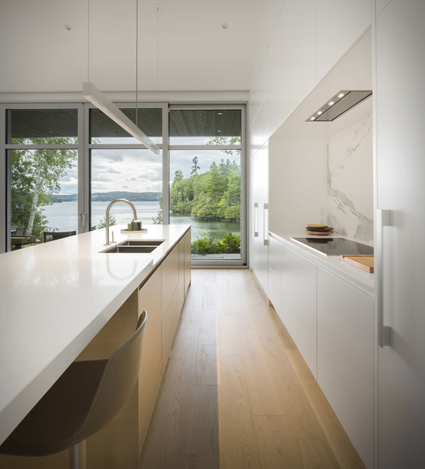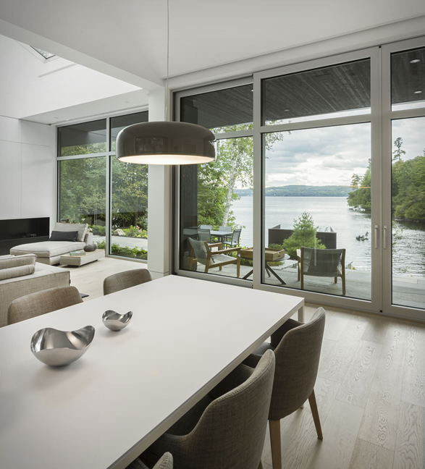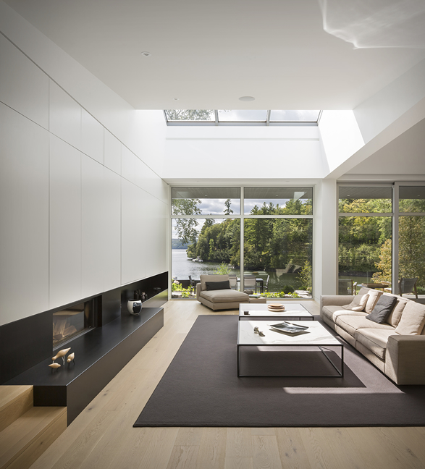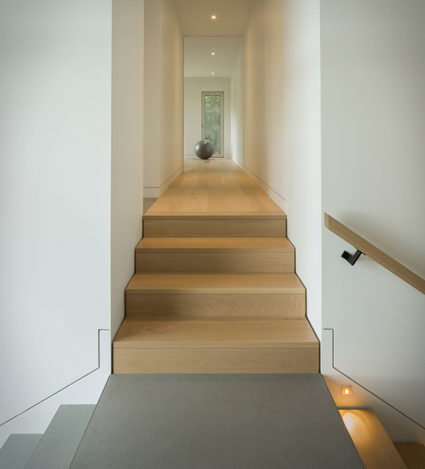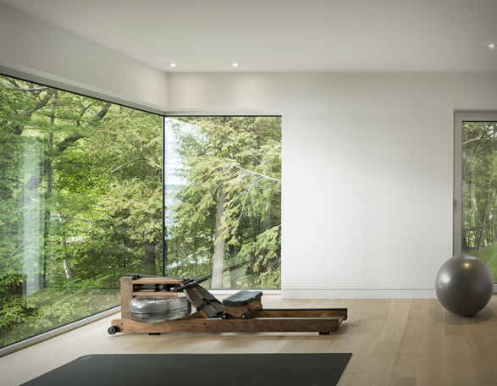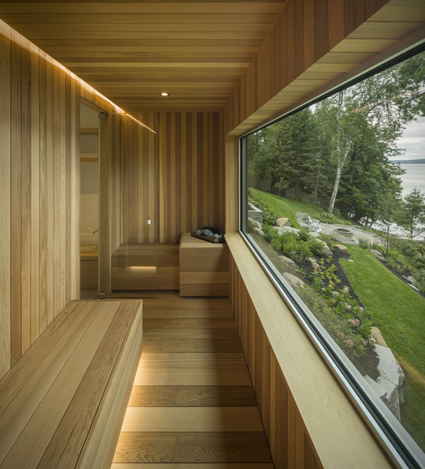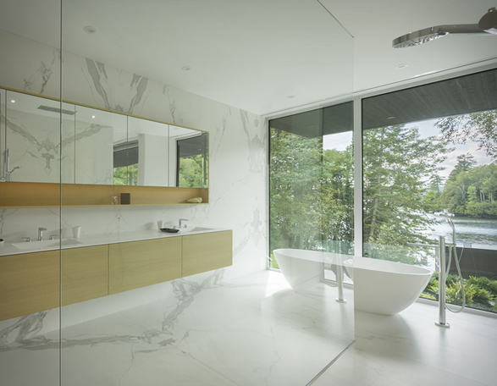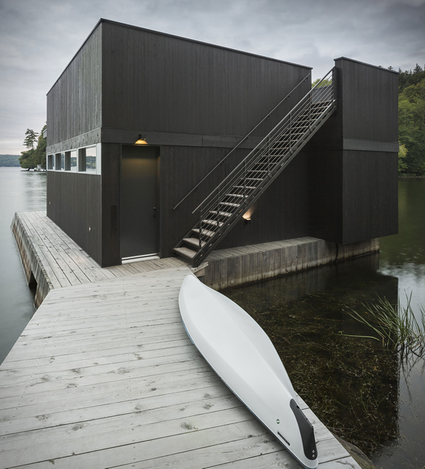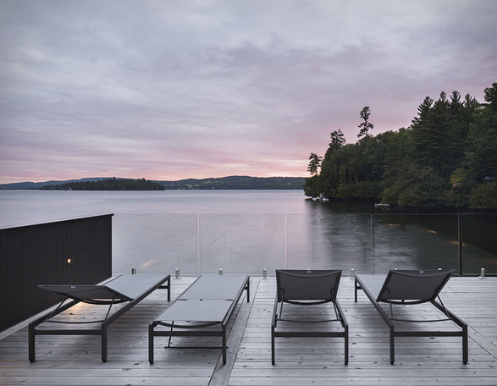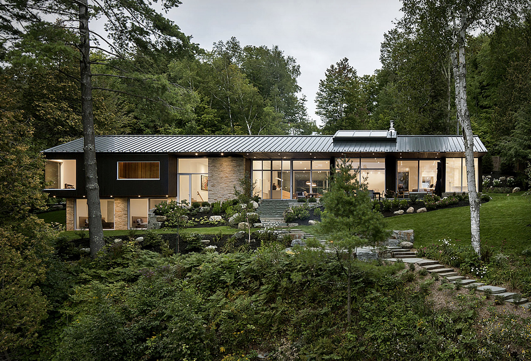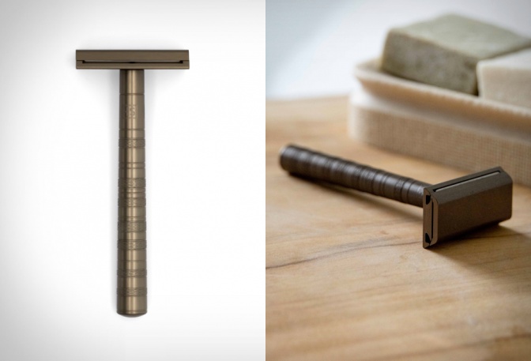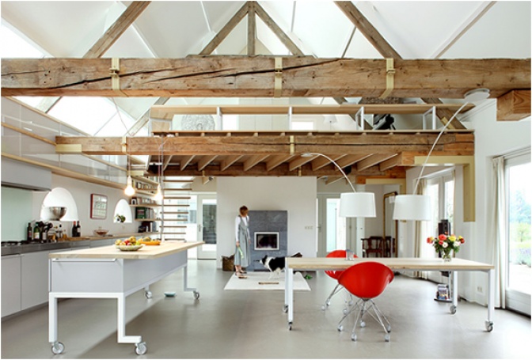The Slender House
The Slender House by the MU Architecture studio, is the ultimate modern lake retreat. The stylish black lakefront home was integrated into a steep site in southern Quebec, blending into the natural setting, and overlooking a secluded bay and private boathouse. The house was designed as a contemporary interpretation of 1960s bungalows, it is covered in black wooden cladding along with areas clad in local granite, and features a bright interior with an abundance of light and bright hues that contrasts beautifully with the dark exterior. An open-plan kitchen and living room take up the central portion of the upper floor, with a minimalist décor that contributes to the dwelling´s refined aesthetic. There is also a sauna and training room with large glass walls that invite nature inside. A two-storey boathouse that sits on the water below is clad in black timber to match, and includes a kitchenette and a roof terrace accessible from an outdoor staircase.
