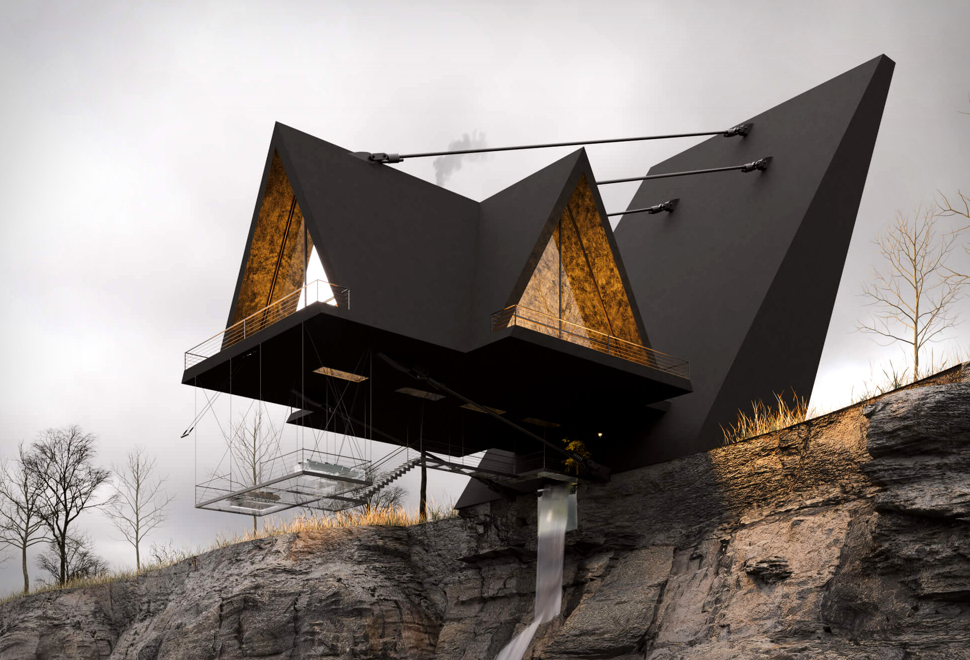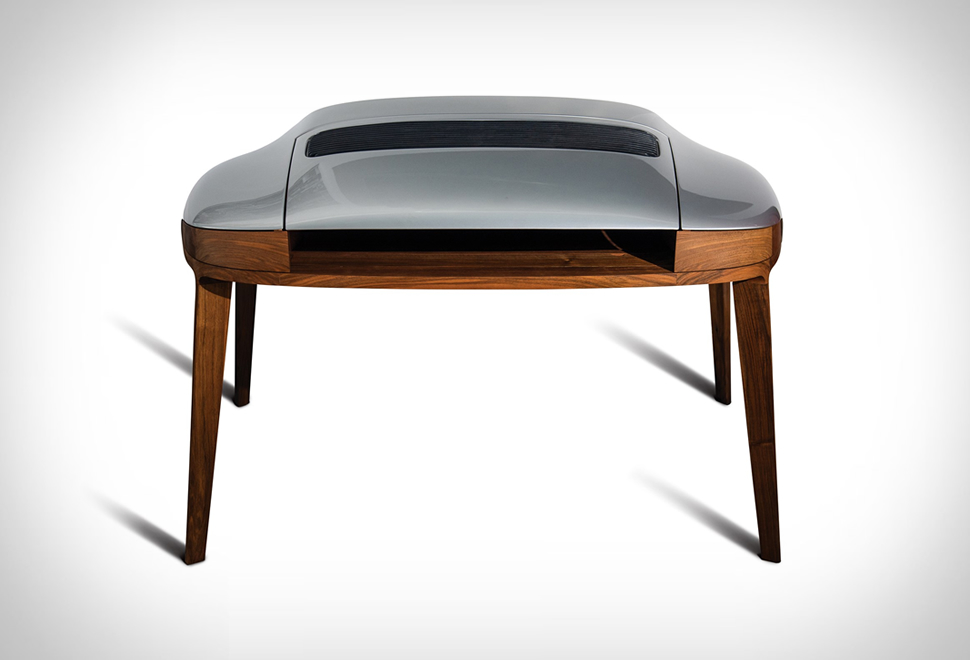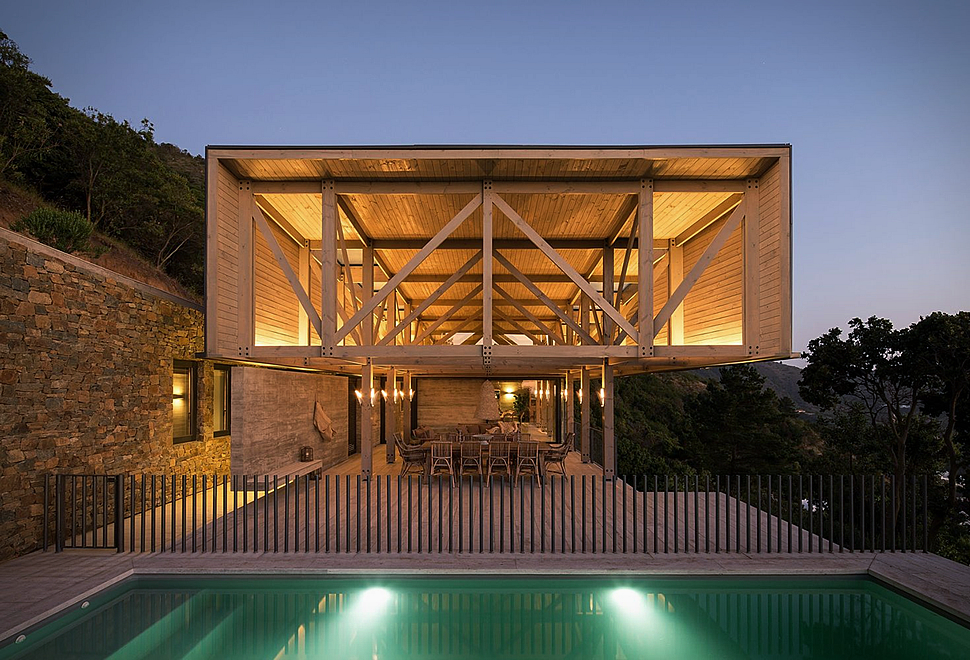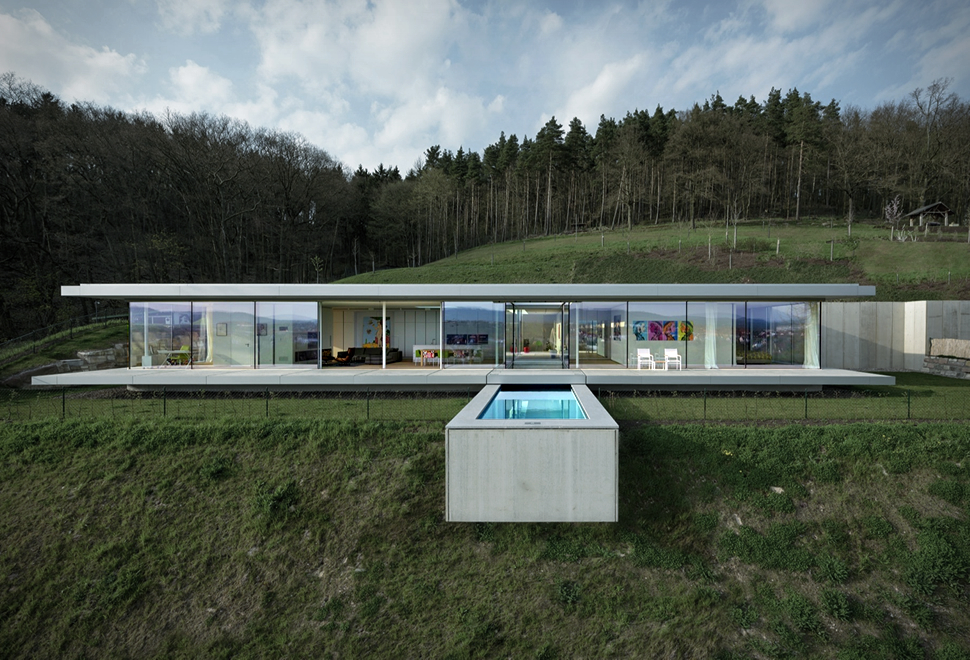Suspended House
The Suspended House is a remote getaway unlike any other. Envisioned by talented Iranian architect Milad Eshtiyaghi, the unique A-frame style cabin literally hangs off a cliff and is not for the faint-hearted. The impressive house respectfully maintains a minimized footprint on the land, and is anchored to a large mast by tension cables. Envisioned for the coastal region of Mendocino, in North California, the floating dwelling also features triangular windows on three sides that provide near 360-degree views across the landscape, and a suspended glass platform below the structure with an accessible sleeping area and couch that offer guests a complete sense of weightlessness.
Also check out the Ocean Cabin
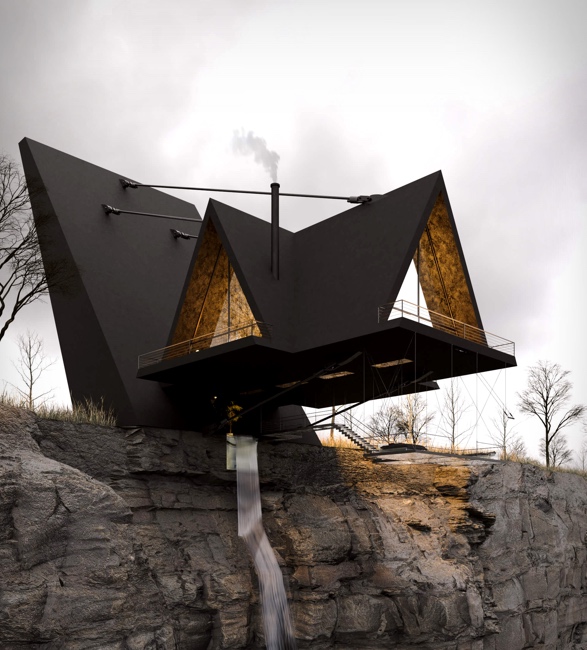
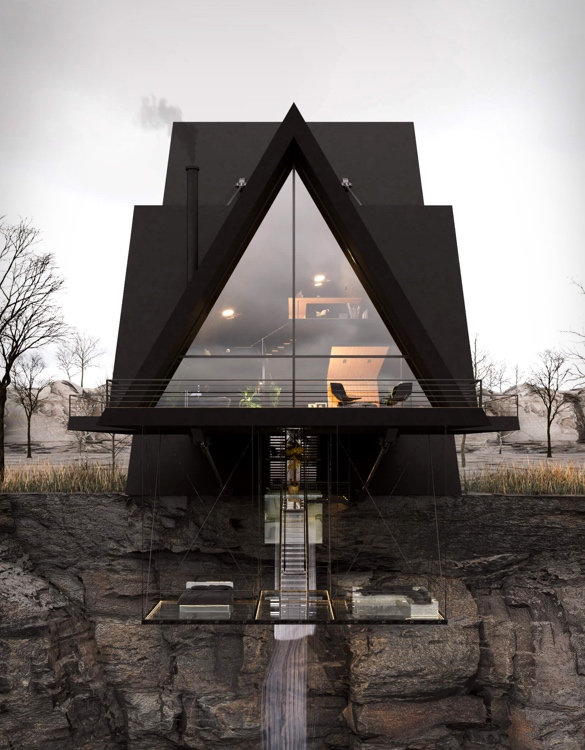
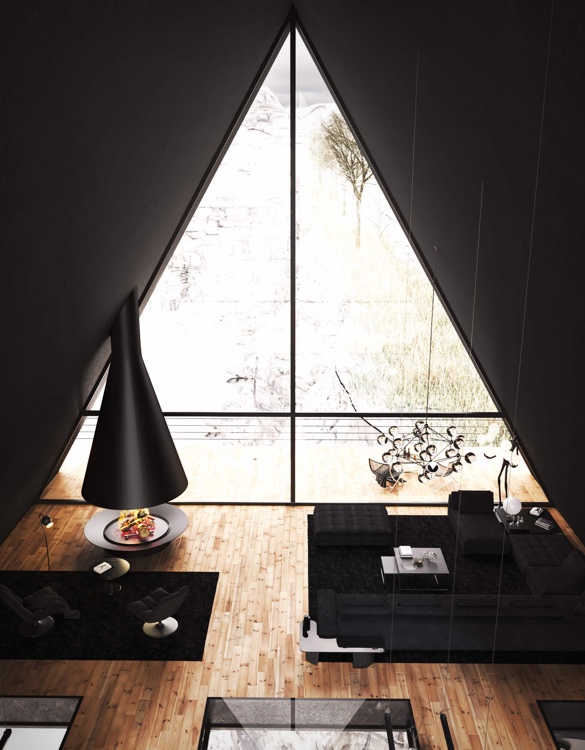
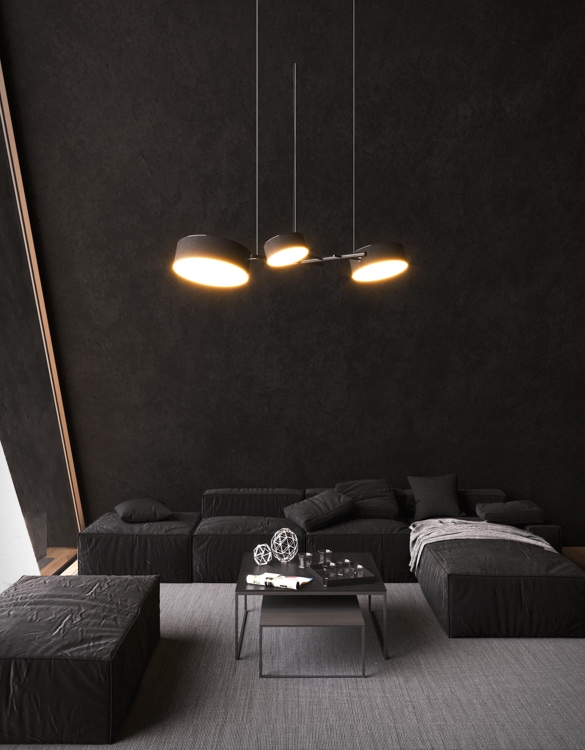
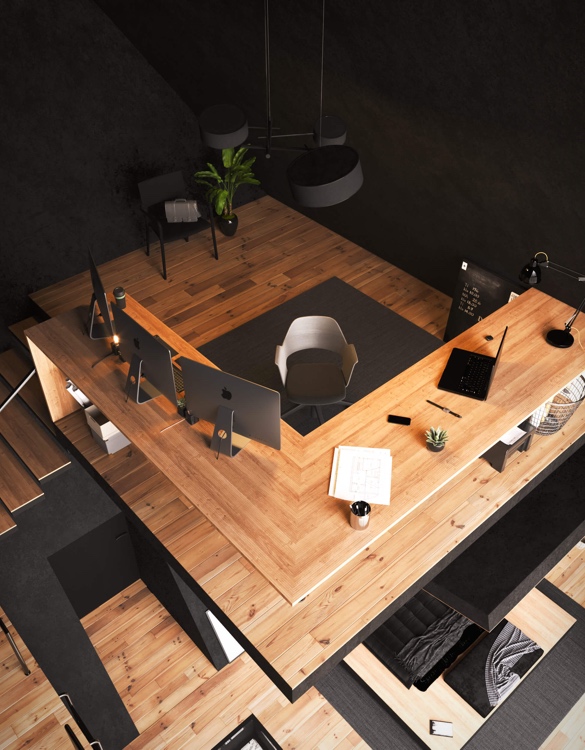
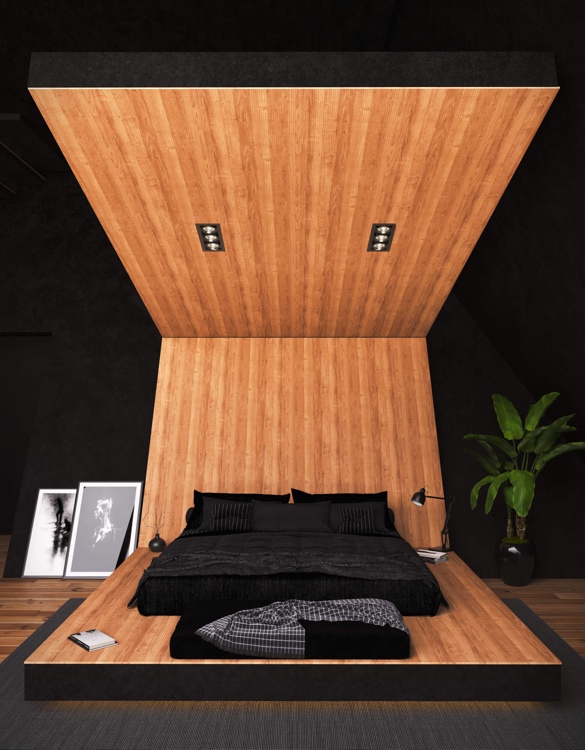
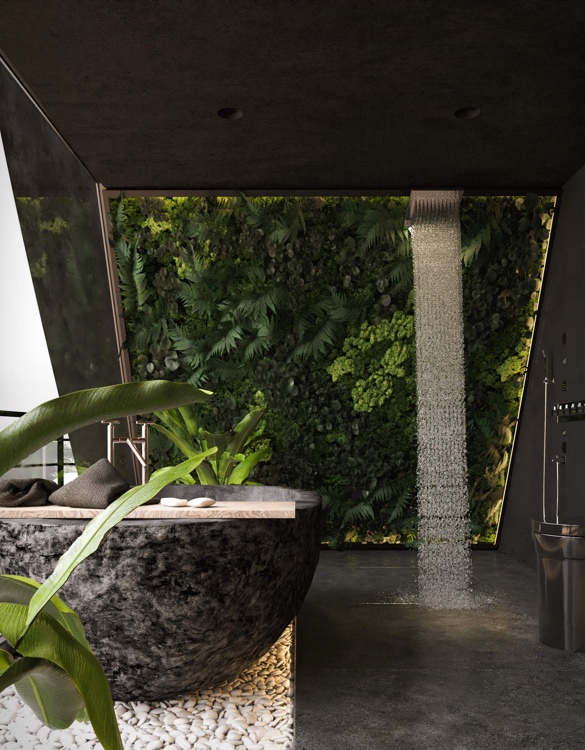
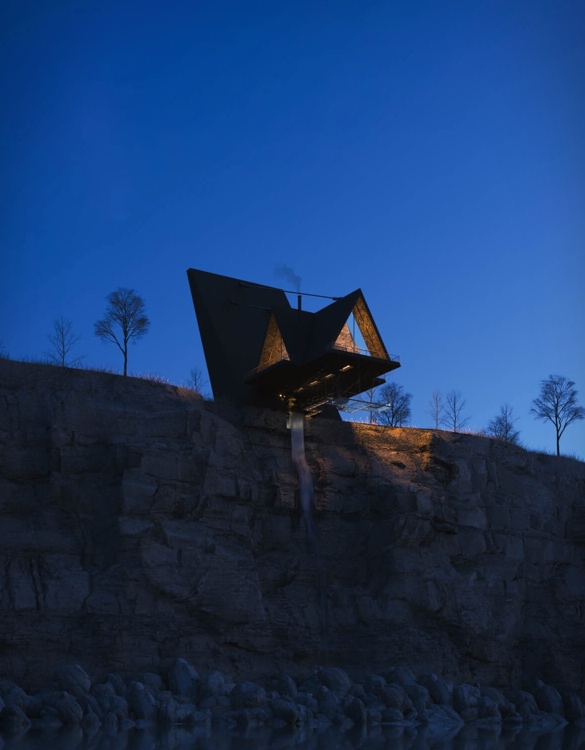
Also check out the Ocean Cabin










