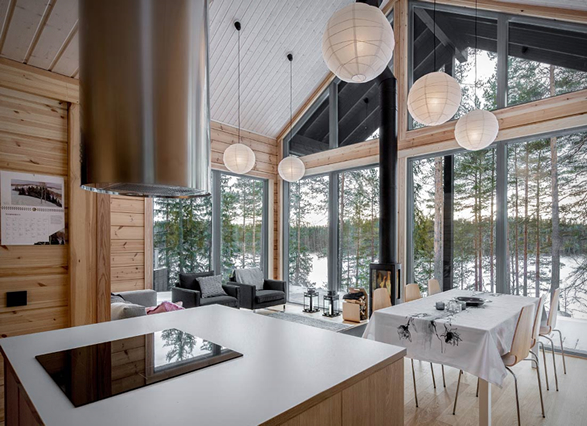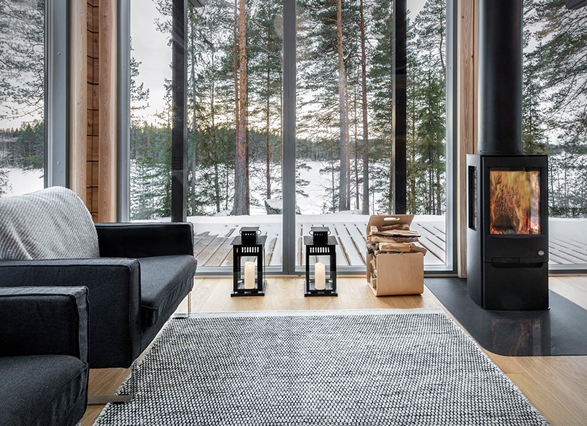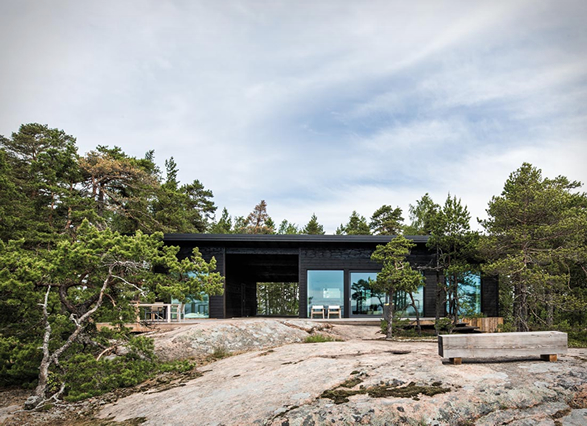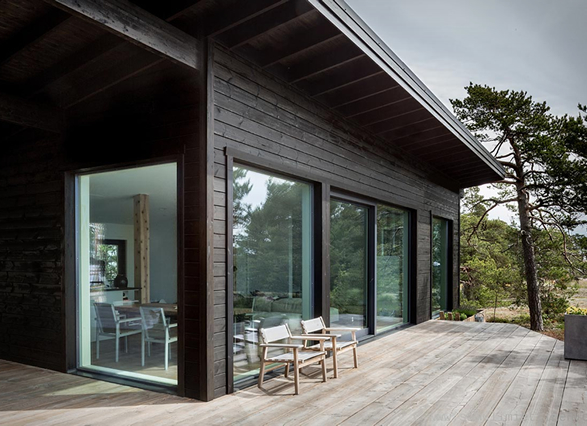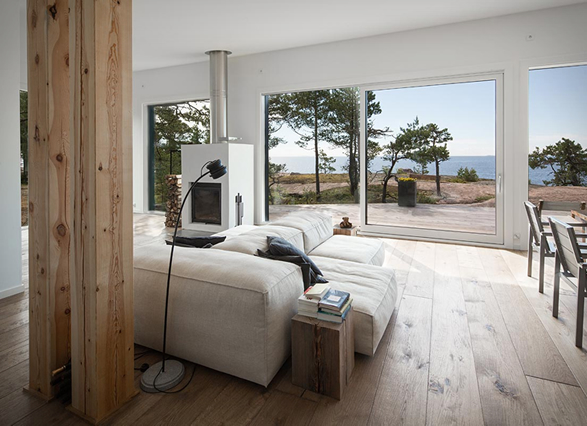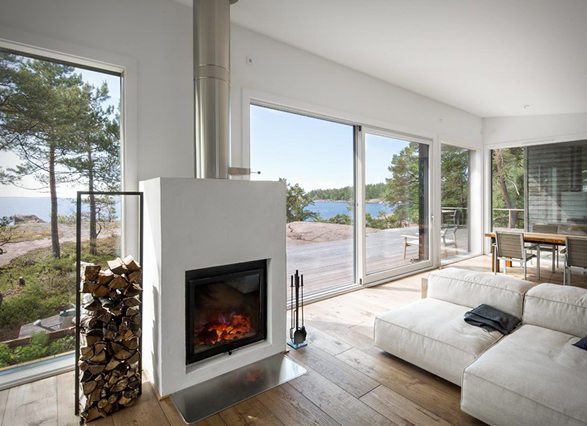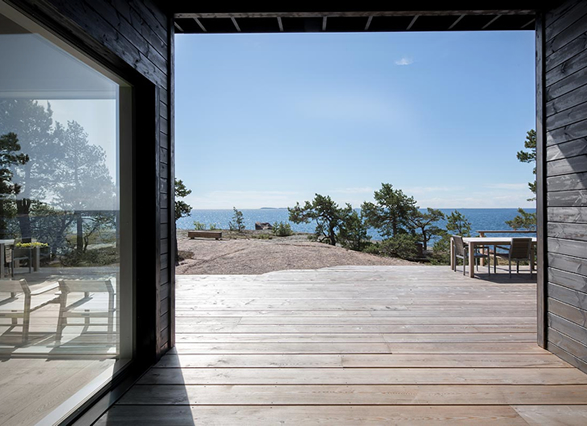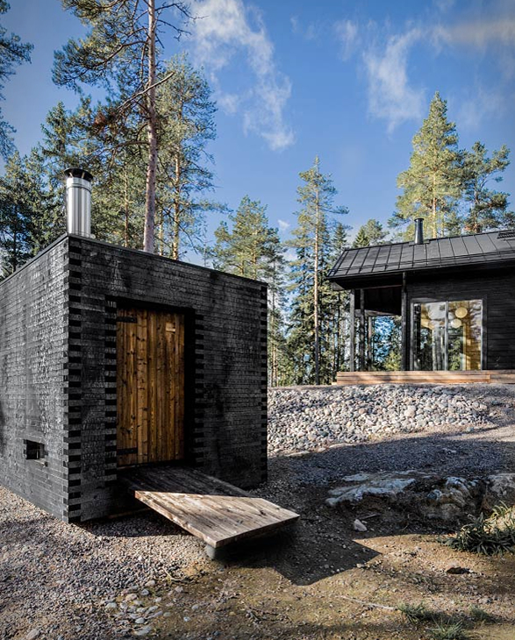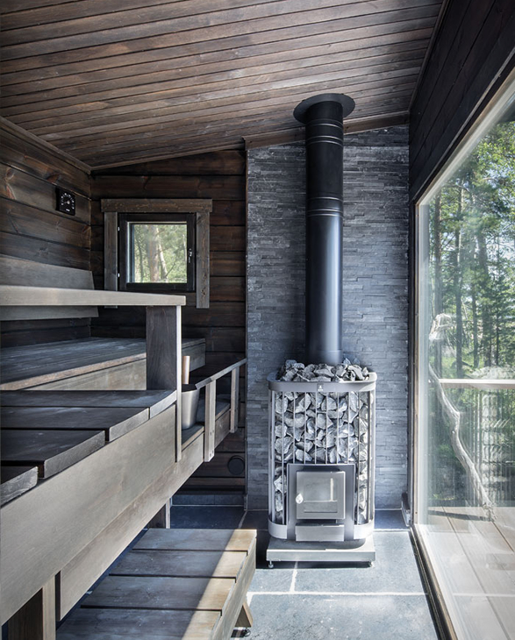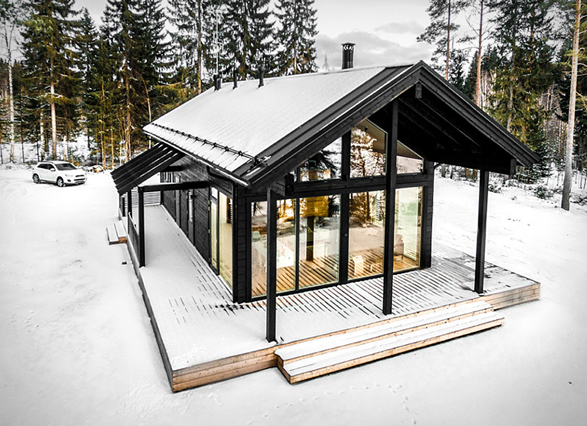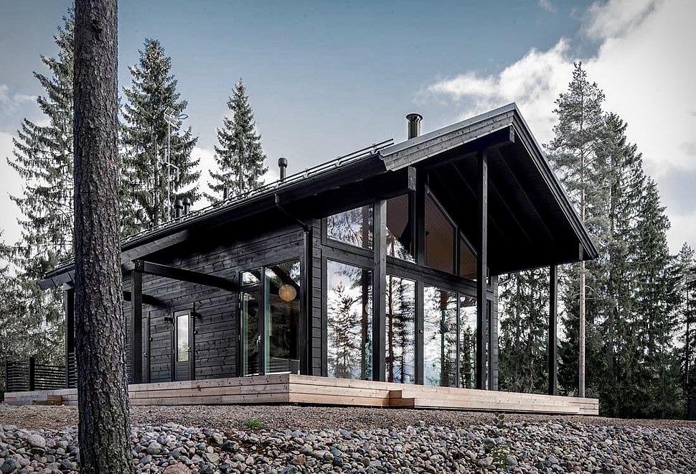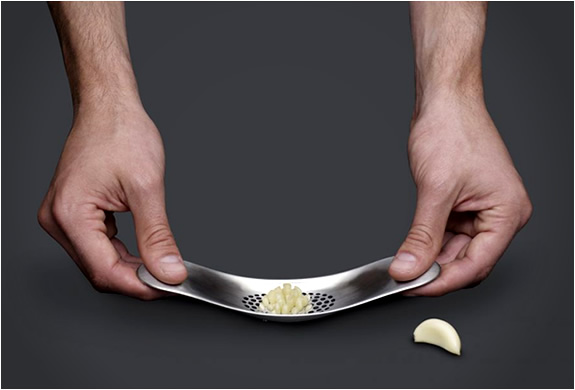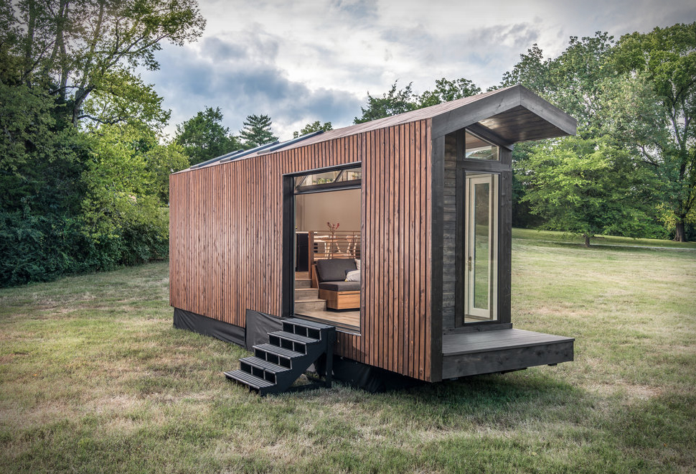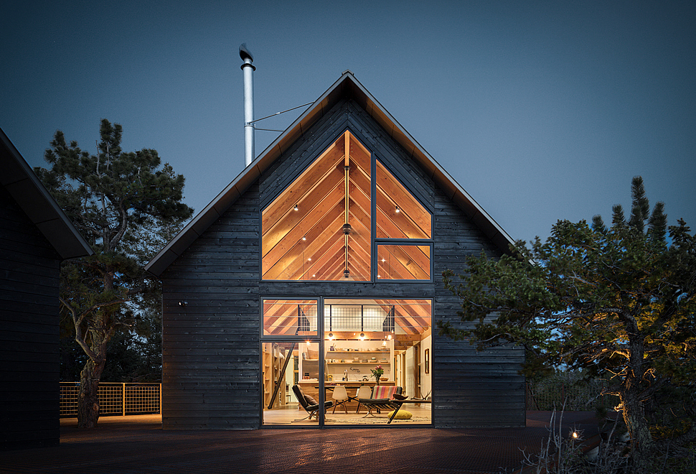Pluspuu Log Houses
Pluspuu offers a wide array of high end and modern tech log houses, that you may choose for holidays or a permanent housing. The Finnish based company use real clean technology that ensures sustainability and is Eco-conscious. They use a Finnish company that has over 40 years of experience to build their designs ensuring high quality and real therma insulation because in Finland you just have to do so. Although designs are established you may easily customize them to your choice and taste, these houses are all great looking, in that northern European minimal way that so greatly combines form and function but keeps that organic feel in their creations through the natural elements used in their constructions and surroundings.
