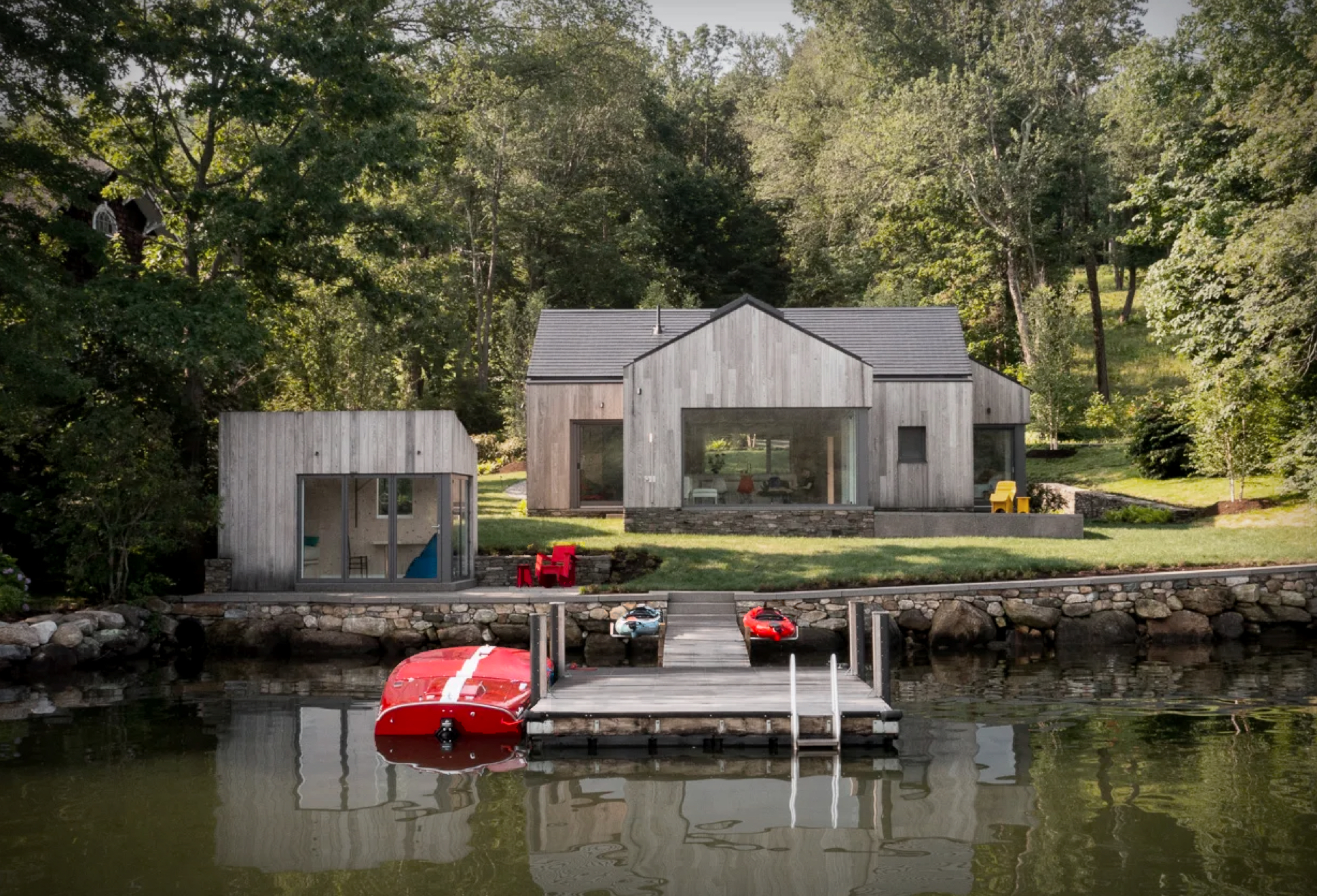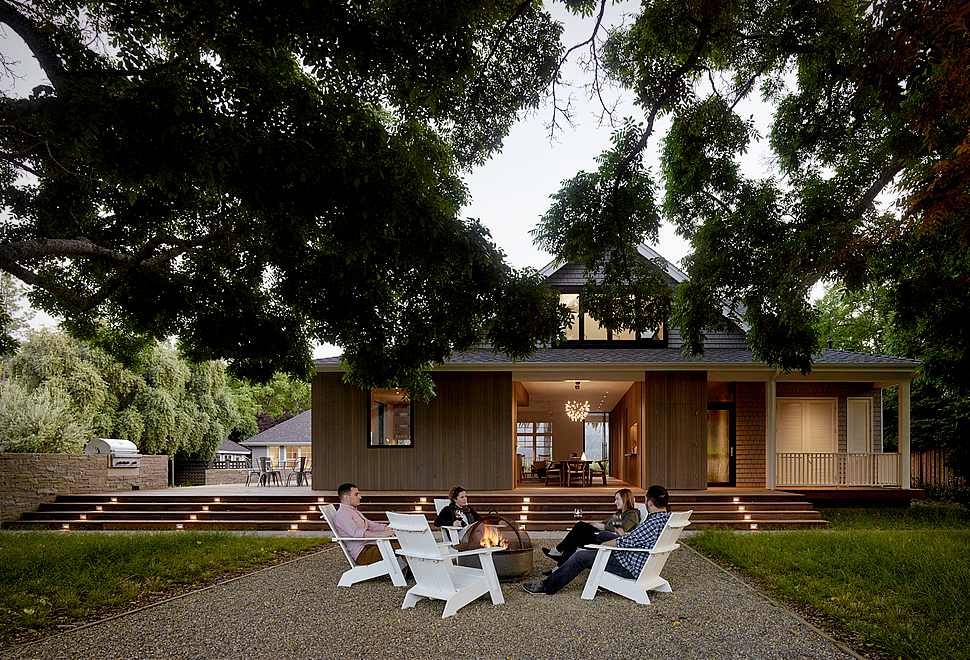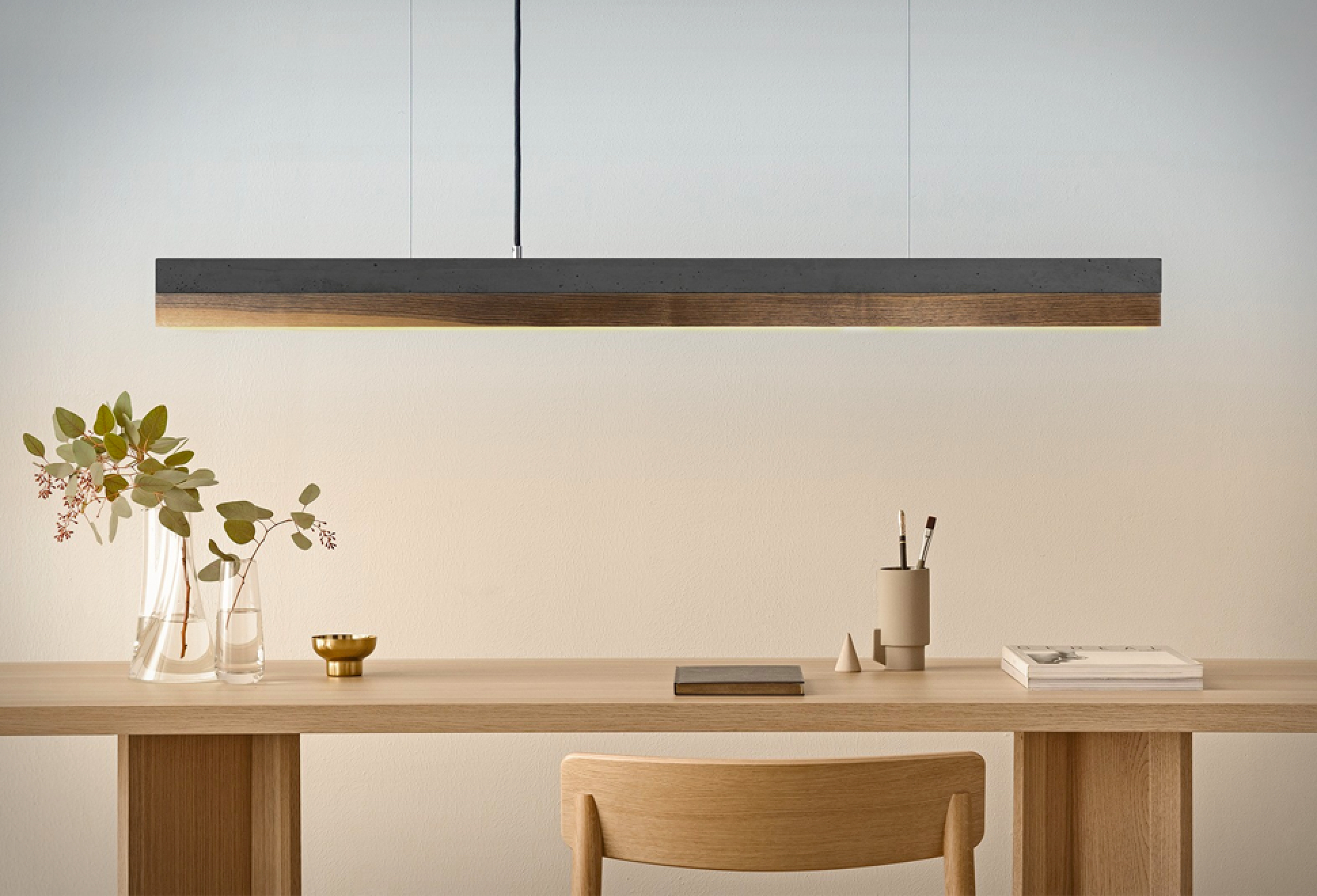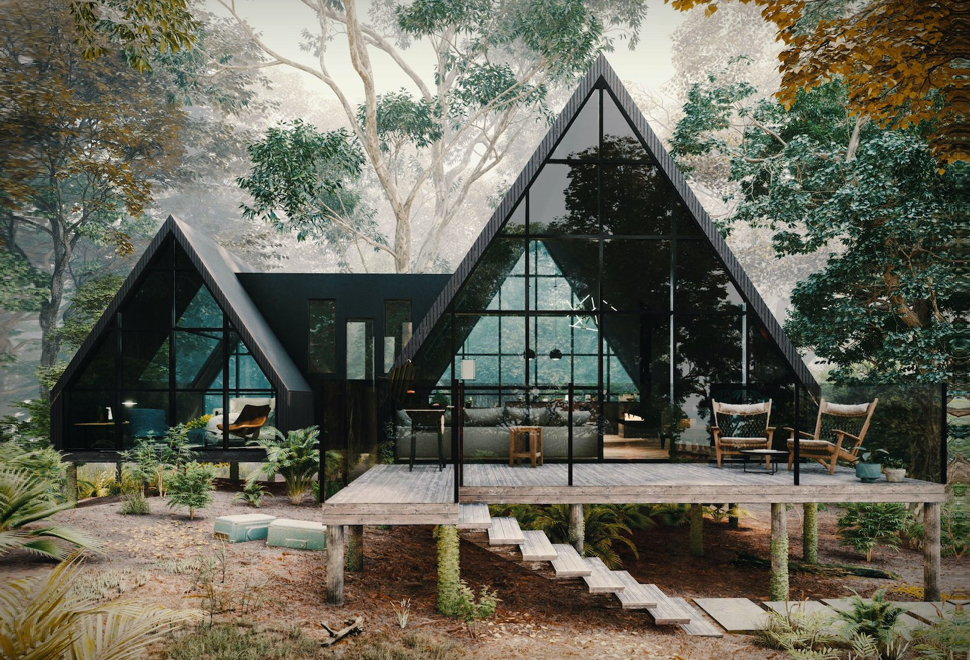Opal Lake Cabin
Designed by Opal Architecture, this lakeside gem combines innovative wooden design with exceptional sustainability. Located in the picturesque rural Northwest Connecticut, this remarkable home showcases the perfect blend of cross-laminated timber (CLT) and wood fiber insulation, achieving an impressive level of energy efficiency. By utilizing wood as the primary building material, Opal Architecture emphasizes its sustainability and minimal environmental impact.
Designed to replace a seasonal cottage, this single-level cabin maximizes its volume by concentrating the kitchen, dining, and living spaces. Private areas, including the primary bedroom suite and a study/guest room, spread out to the west and east respectively. The stepped façade ensures every major space enjoys breathtaking lake views.
Despite its complex geometry, the Opal Lake Cabin successfully utilized prefabricated CLT panels for the structural walls, ceilings, and roof. These panels, left exposed on the interior, provide both structural support and a stunning finish. Encased in rigid wood fiber insulation and adorned with prefinished ash siding, the cabin achieves an energy-efficient Passive House standard. To further reduce reliance on the power grid, the cabin incorporates Teslas Solar Roof and Powerwall technology, enabling electricity generation and storage.
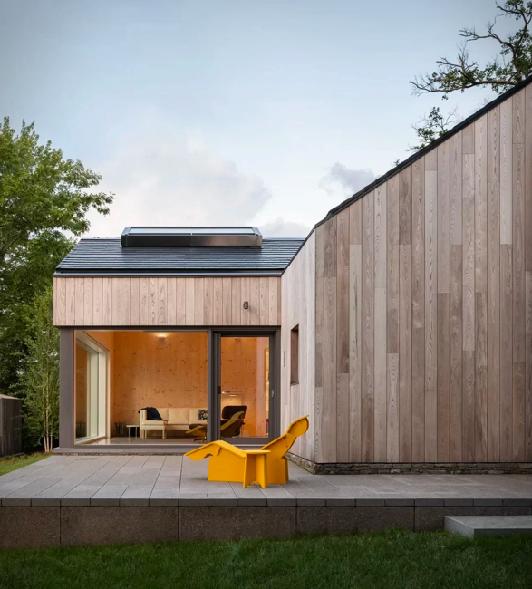
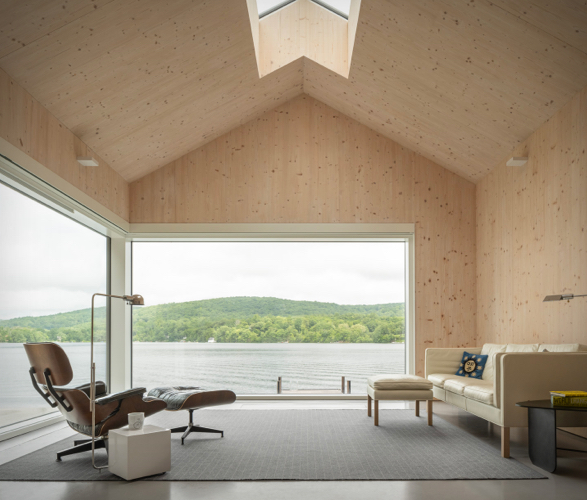
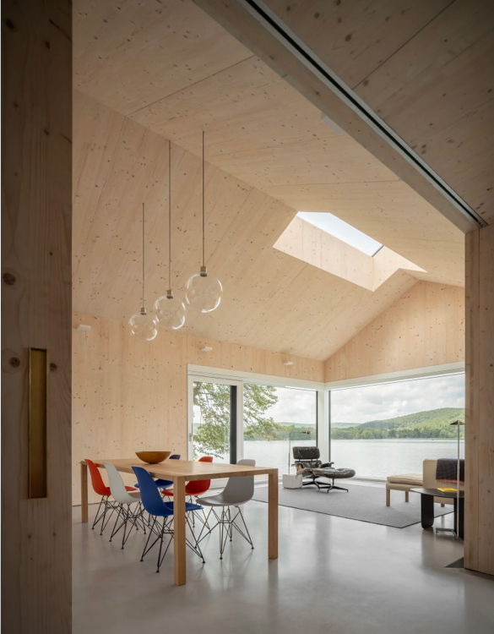
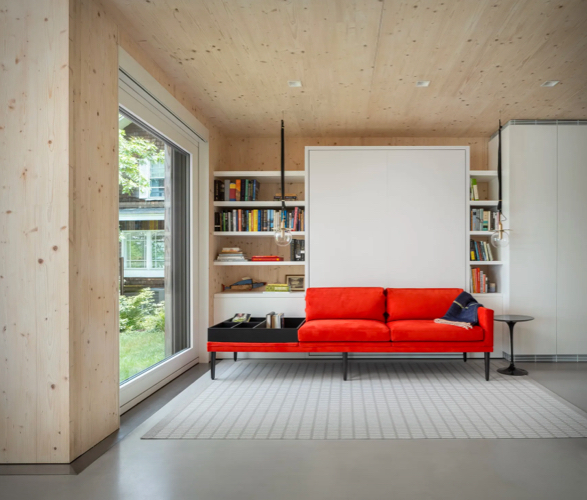
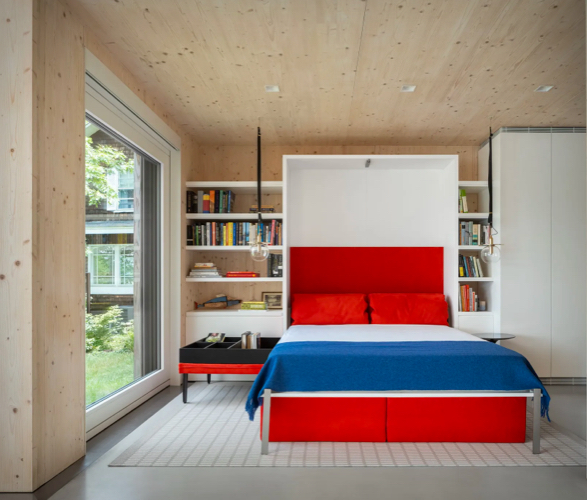
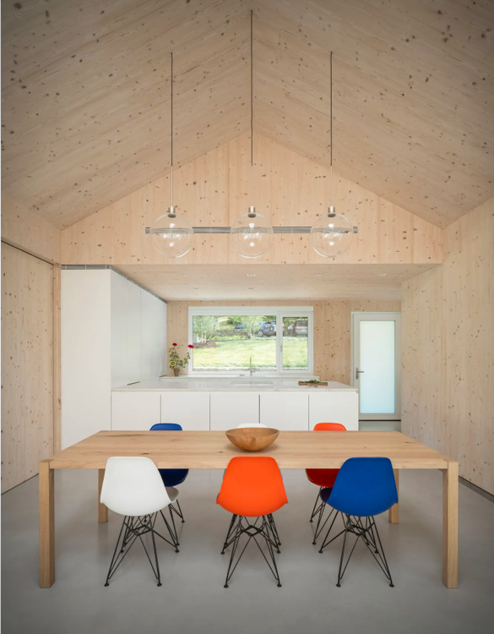
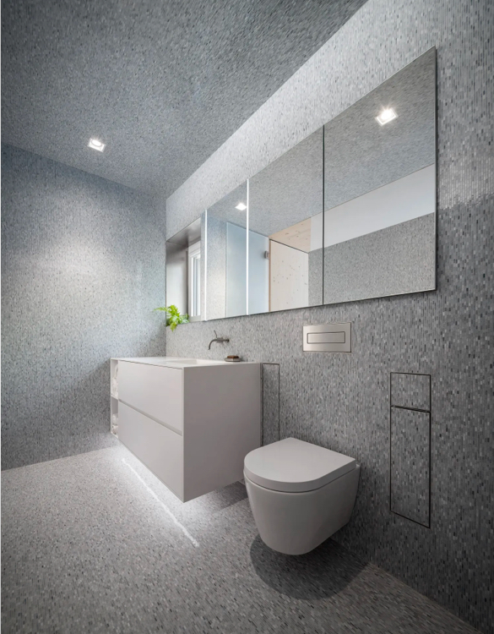
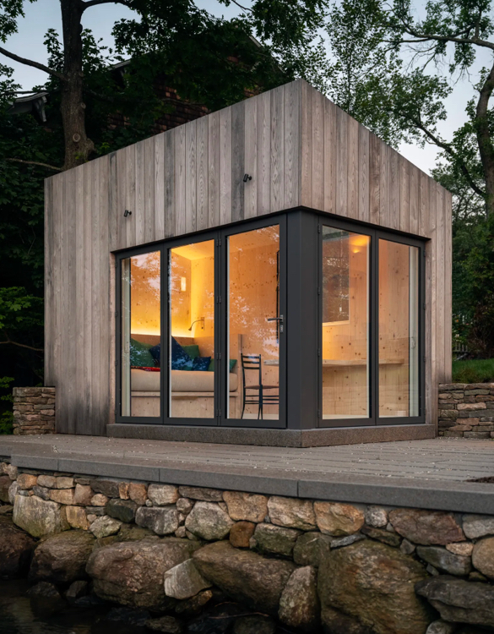
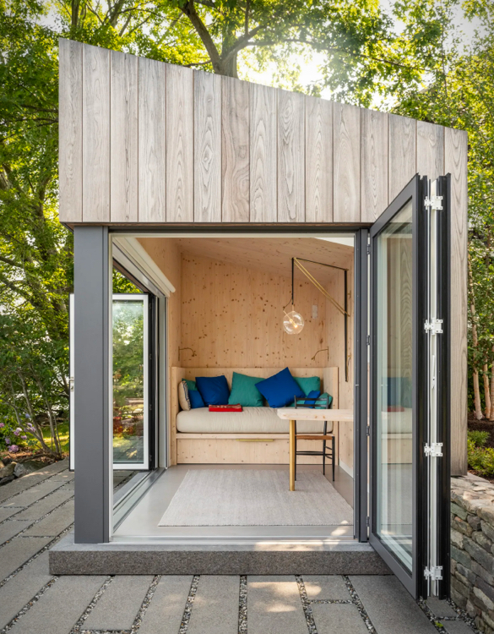
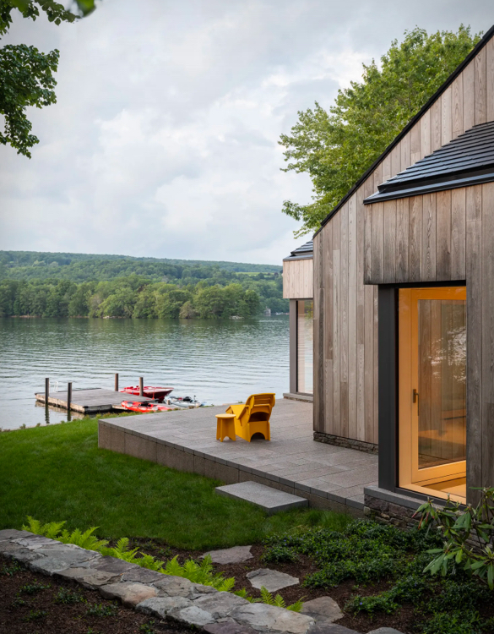
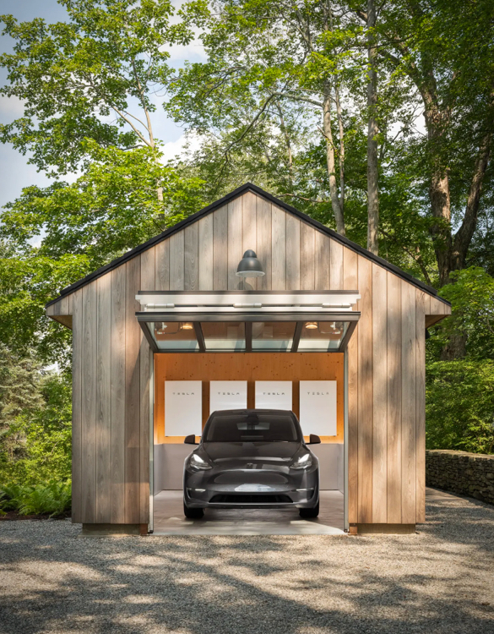
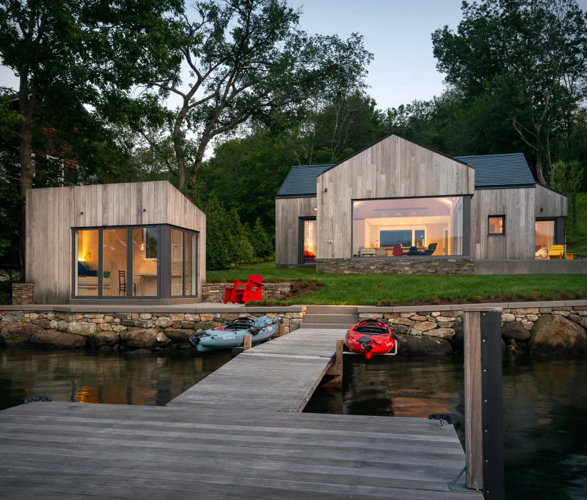
Designed to replace a seasonal cottage, this single-level cabin maximizes its volume by concentrating the kitchen, dining, and living spaces. Private areas, including the primary bedroom suite and a study/guest room, spread out to the west and east respectively. The stepped façade ensures every major space enjoys breathtaking lake views.
Despite its complex geometry, the Opal Lake Cabin successfully utilized prefabricated CLT panels for the structural walls, ceilings, and roof. These panels, left exposed on the interior, provide both structural support and a stunning finish. Encased in rigid wood fiber insulation and adorned with prefinished ash siding, the cabin achieves an energy-efficient Passive House standard. To further reduce reliance on the power grid, the cabin incorporates Teslas Solar Roof and Powerwall technology, enabling electricity generation and storage.














