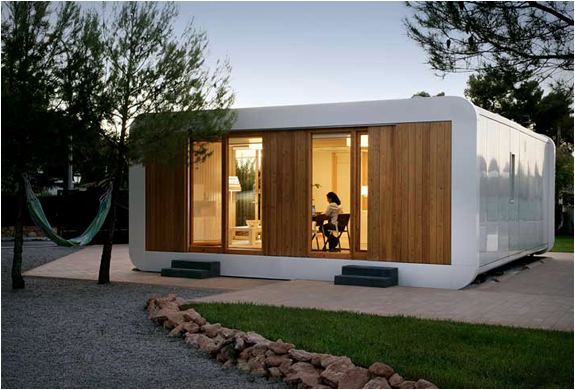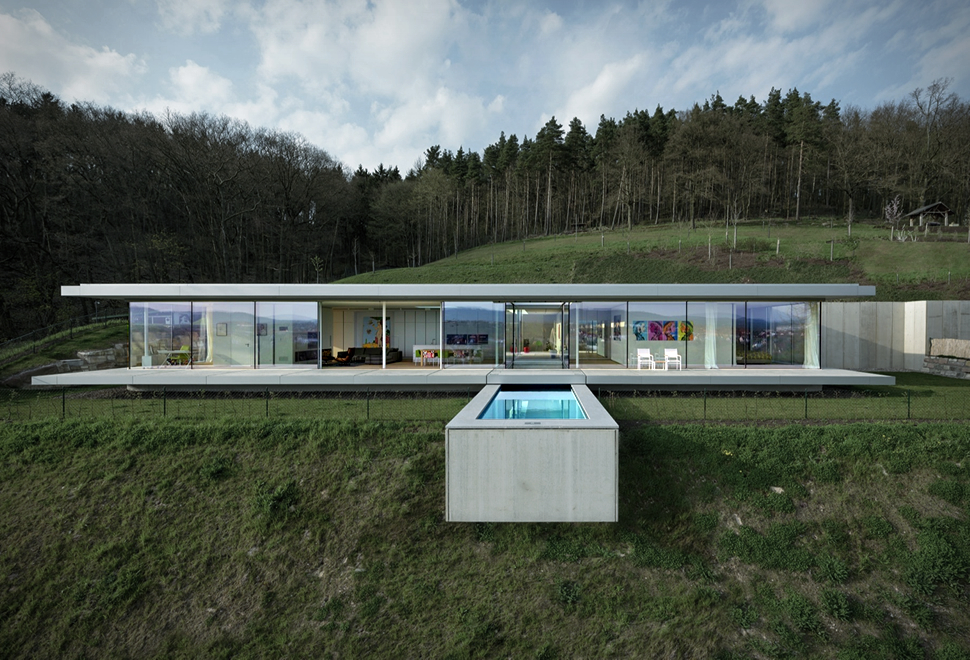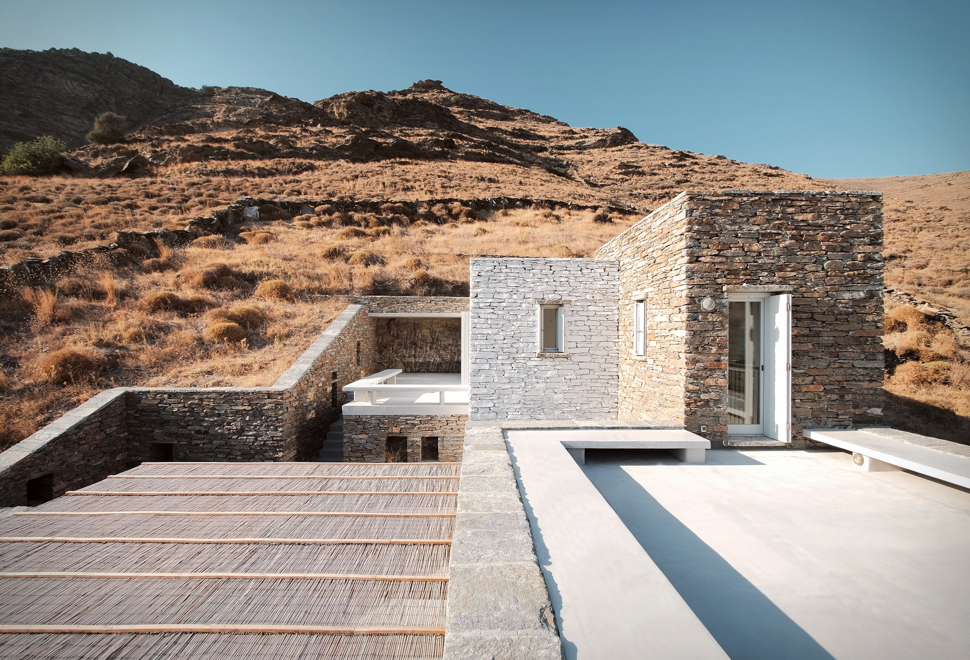Noem | Tailor Made Eco Homes
Noem design and build tailor made, high-tech homes just in weeks. Their modern prefabricated modular homes are built using only natural materials such as wood and achieve maximum energy efficiency, and minimum carbon footprint. The houses are tailor-made and fully customized to the clients needs and taste, and are directed and orchestrated by sensors, actuators and home automation, achieving huge levels of energy efficiency savings. The final result is a useful and utterly beautiful object that is truly respectful of its environment and its inhabitants. watch the video
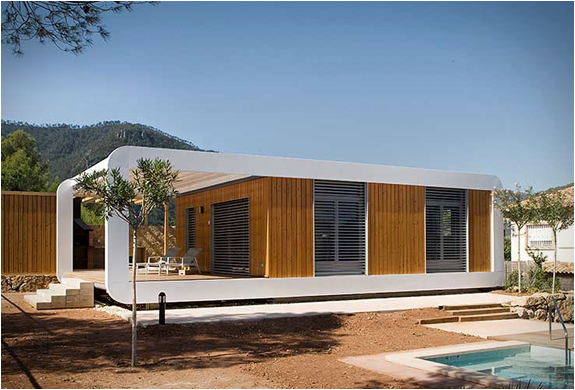
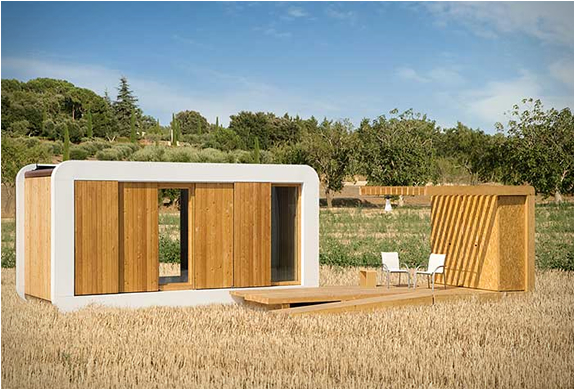
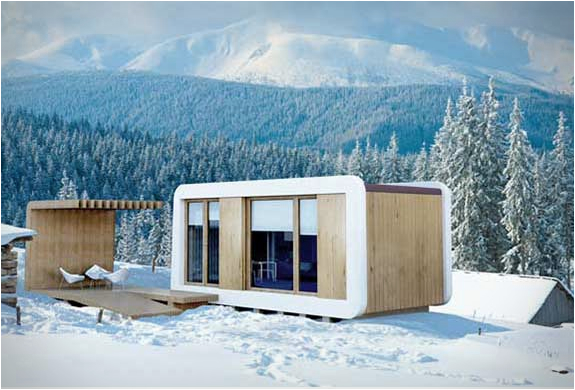
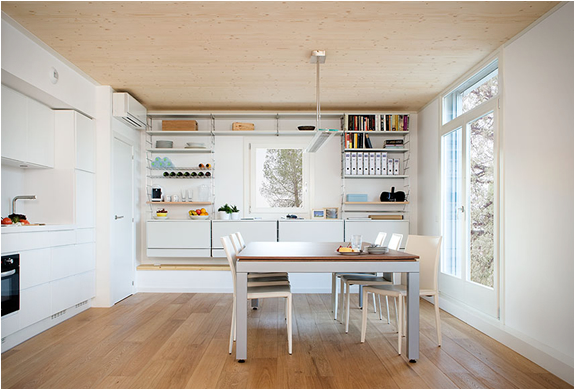
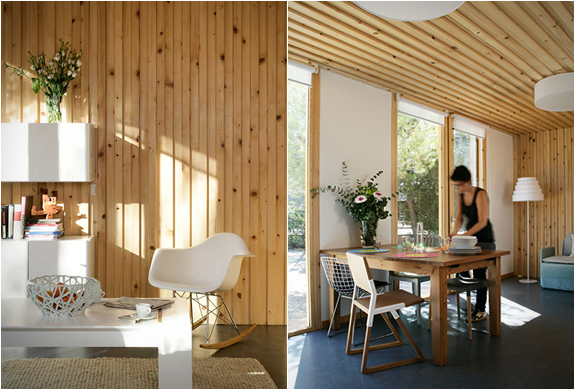
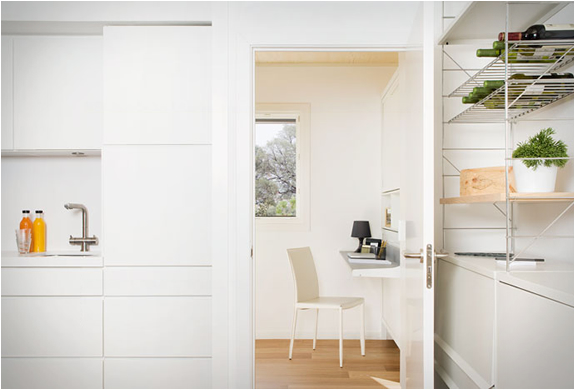
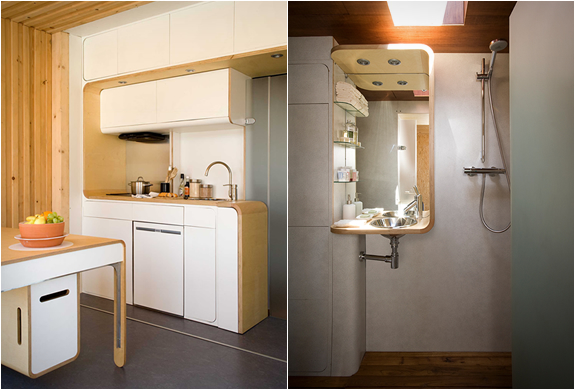
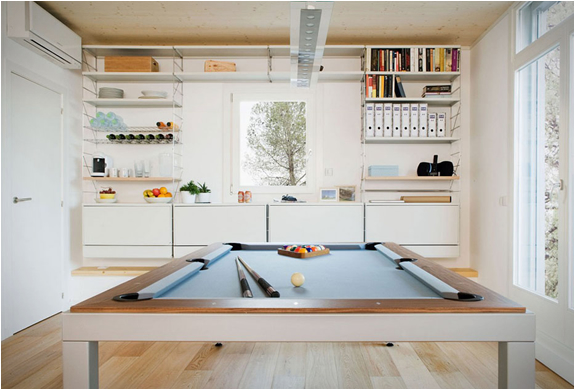
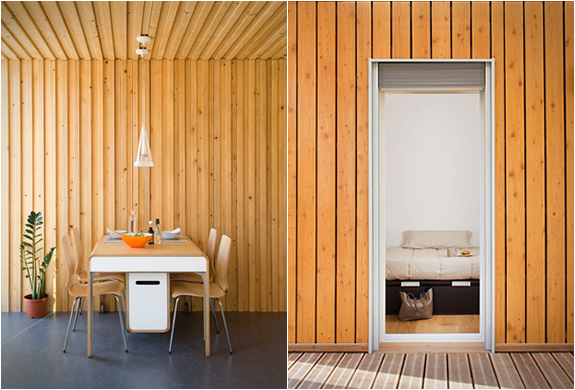
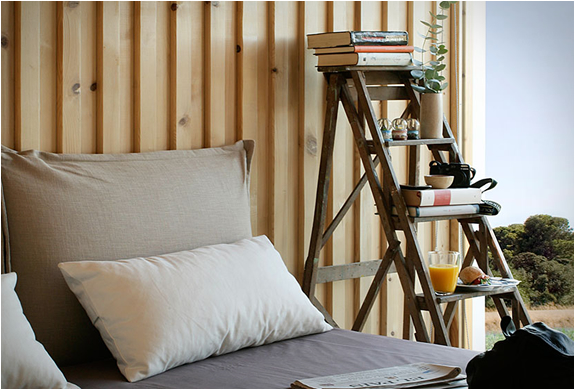










El Refugi - Time Lapse - NOEM Go from NOEM on Vimeo.


