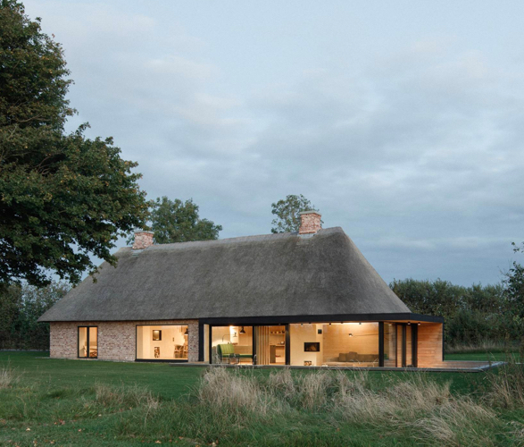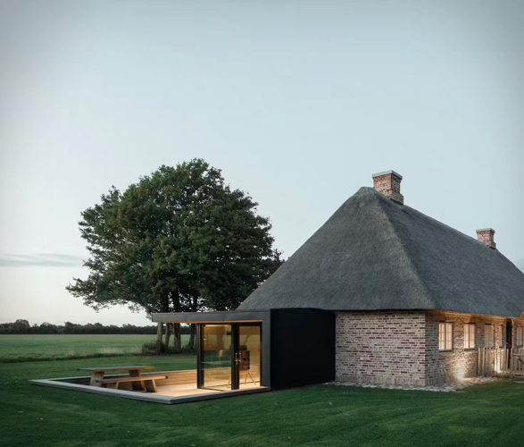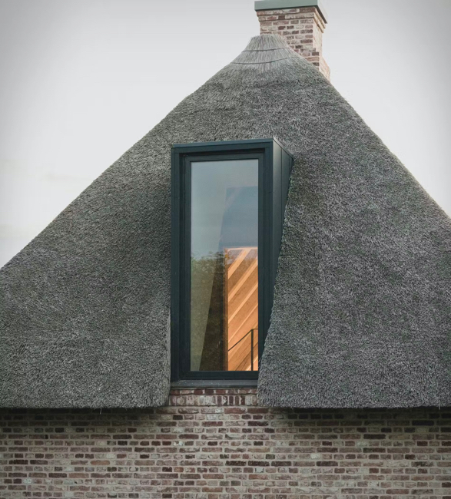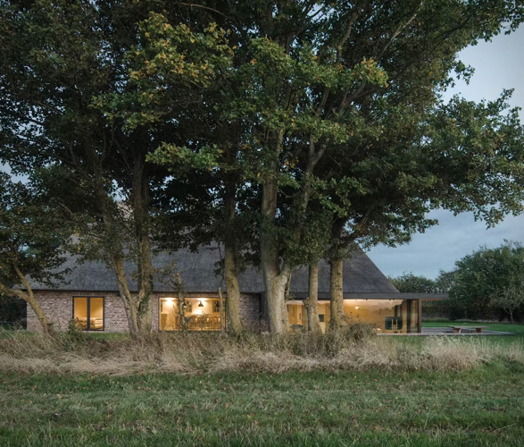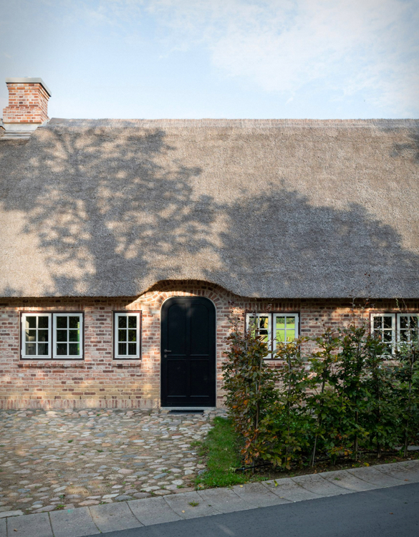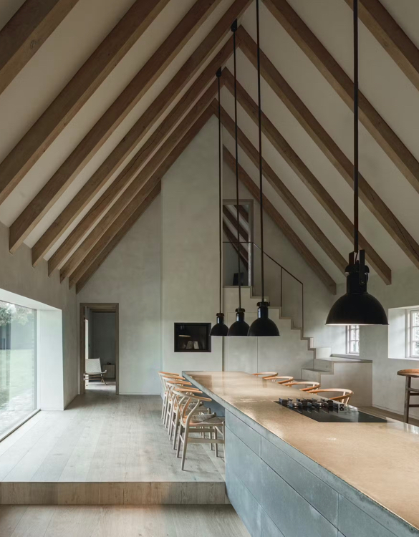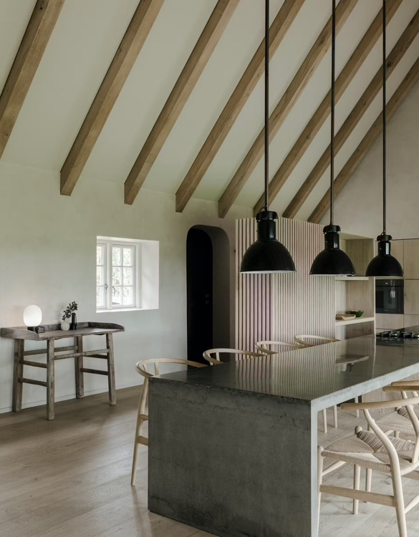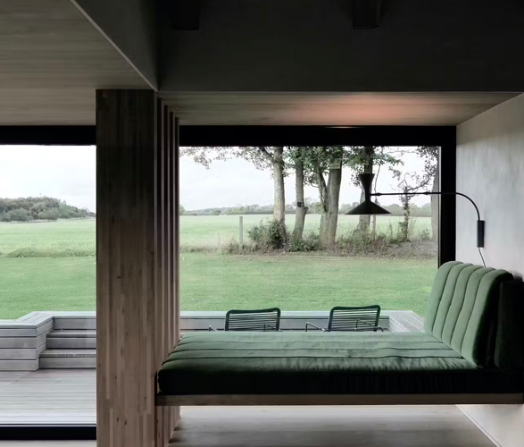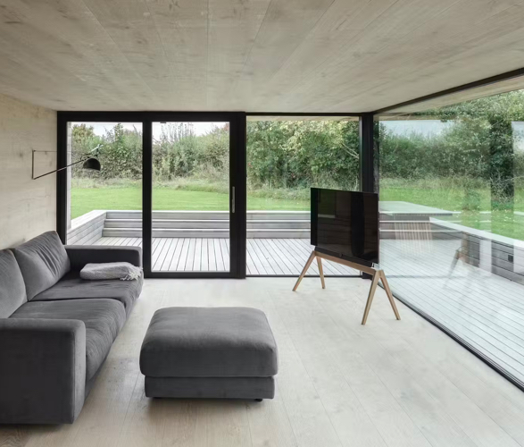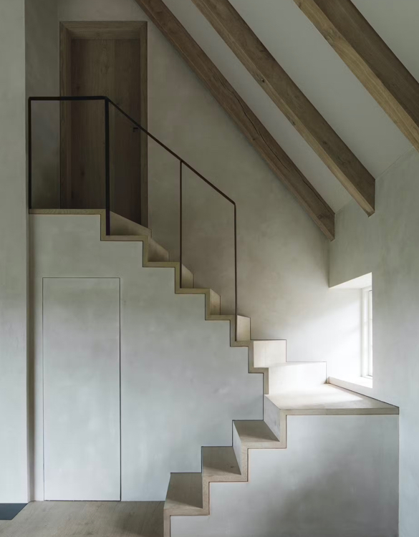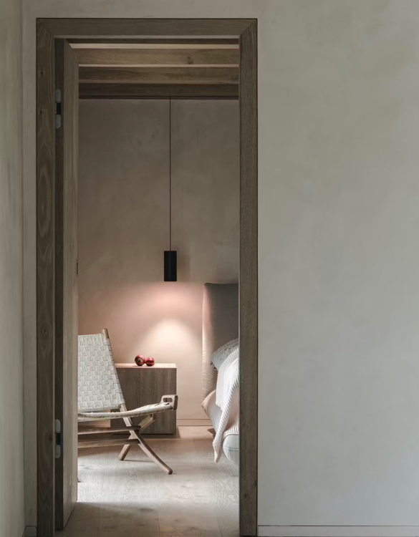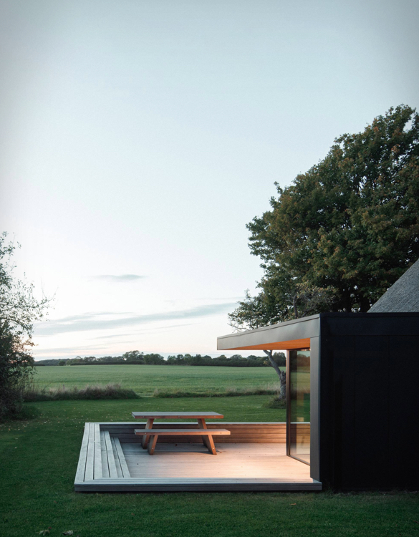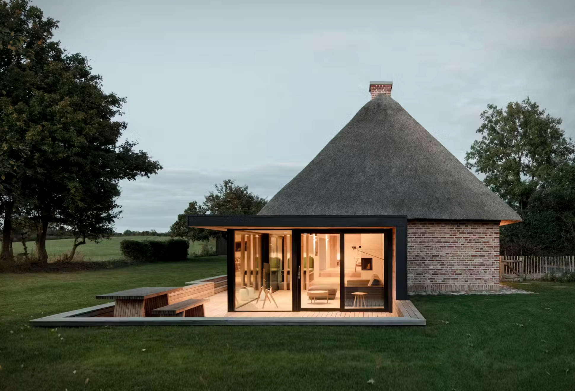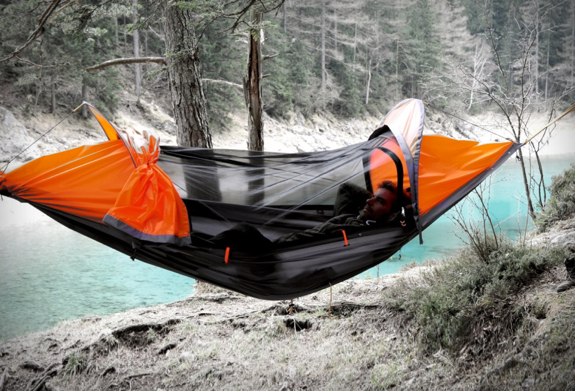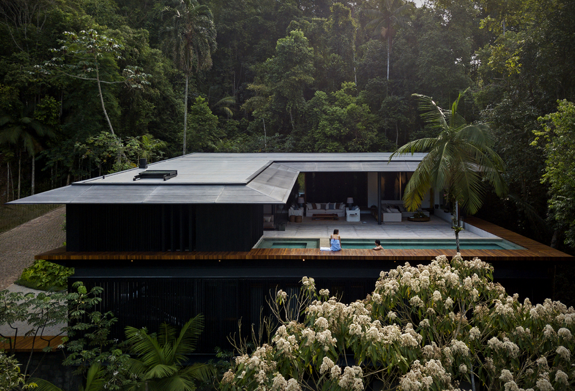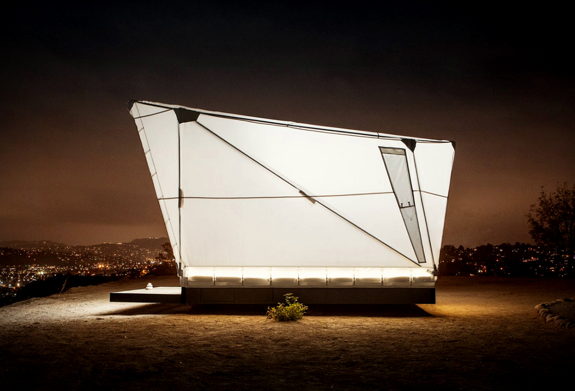Nieby Crofters Cottage
Originally built in the late 1800s by tenant farmers, this cottage faced neglect for over a decade until the current owners, who envisioned a modern country retreat, acquired it. Preserving the historical facade, discreet modern alterations were made in the private rear yard. A unique black-framed addition under the thatched roof opens to a terrace, seamlessly blending historic charm with contemporary design. The maze of small rooms was replaced by a spacious kitchen, featuring a lofty ceiling and a unique concrete plinth. The interior showcases a blend of historic elements and modern interventions, meeting German sustainability standards.
