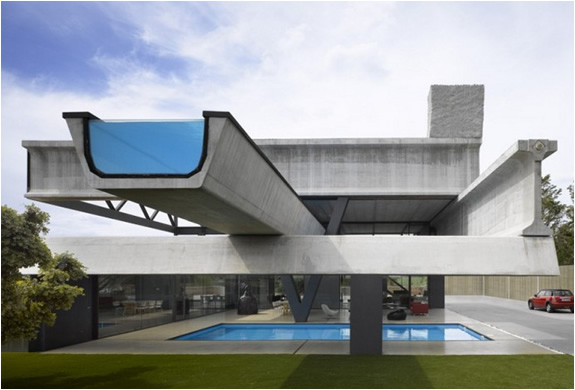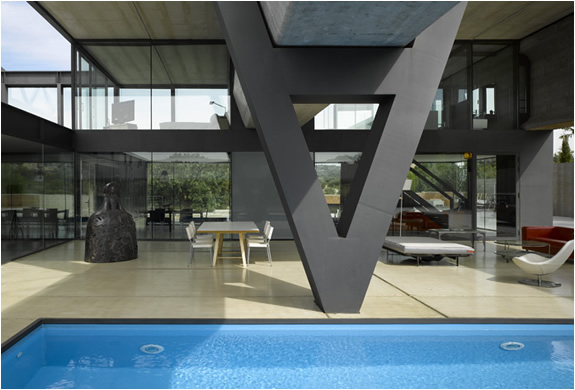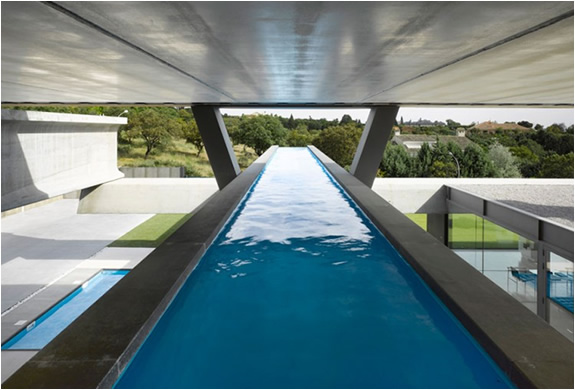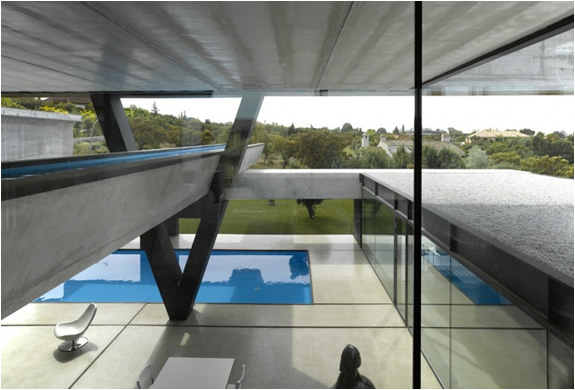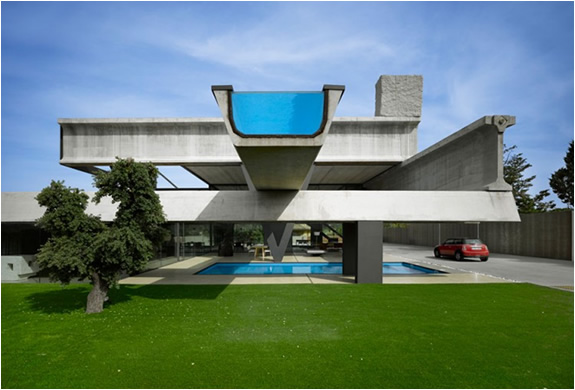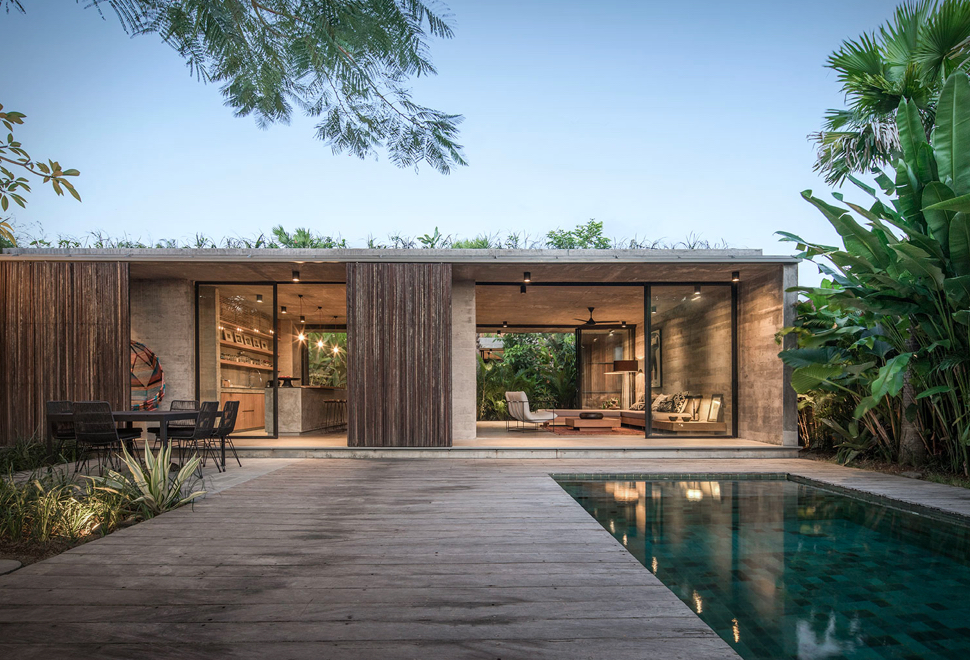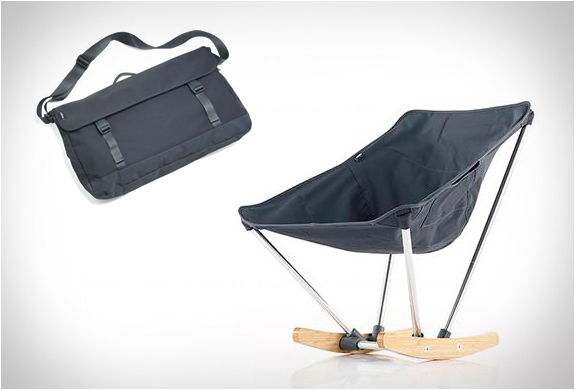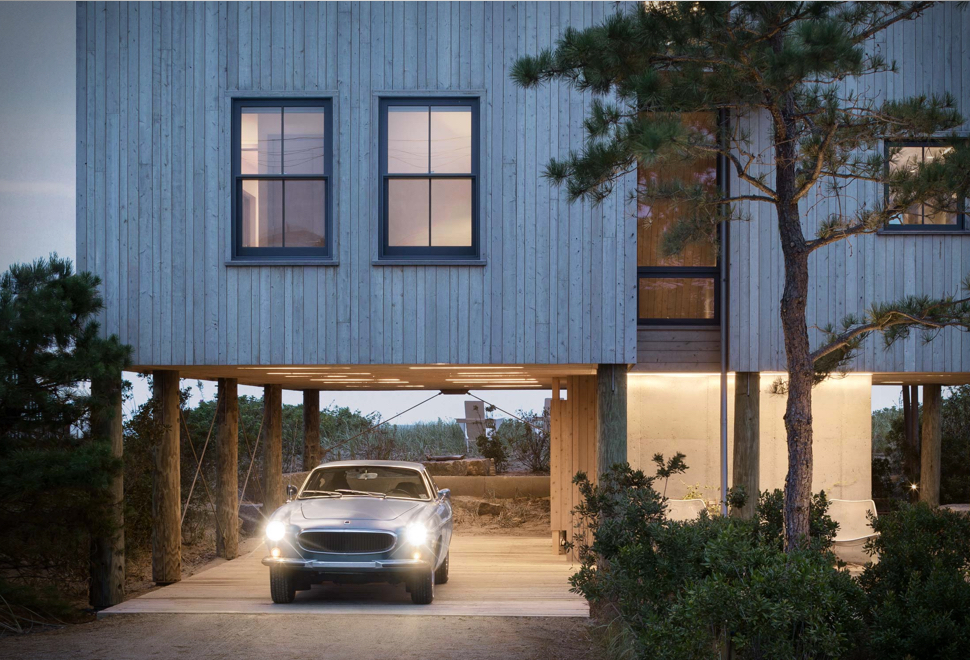Hemeroscopium House | By Ensamble Studio
Hemeroscopium is of Greek origin and means "place the sun sets", it refers to a place that exists in the imagination... but is still real... Located is Las Rozas, Madrid Spain, this impressive residence has 4,300 square ft, it was designed by Ensable Studio and took them a year to engineer but only a week to build, don´t belive us? check out the video on this post´s detail page. via homedsgn
