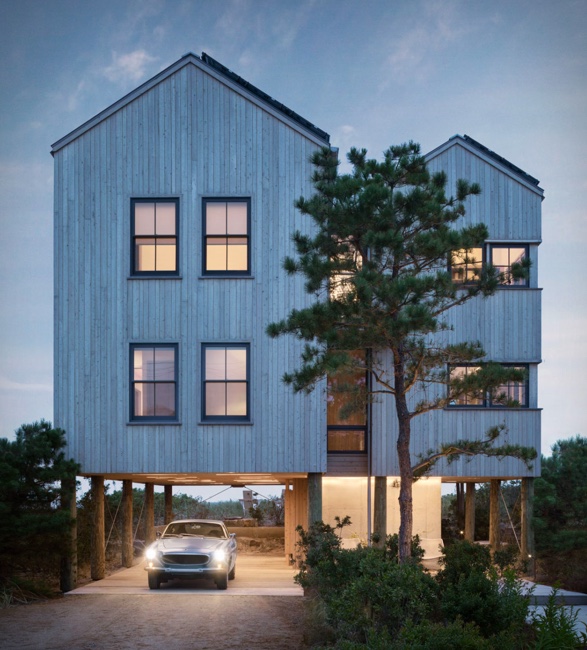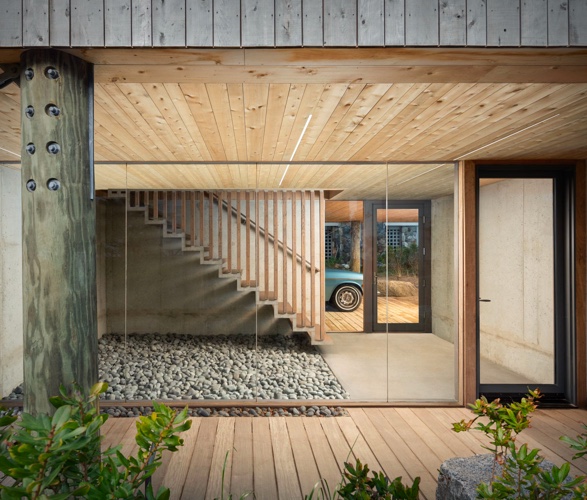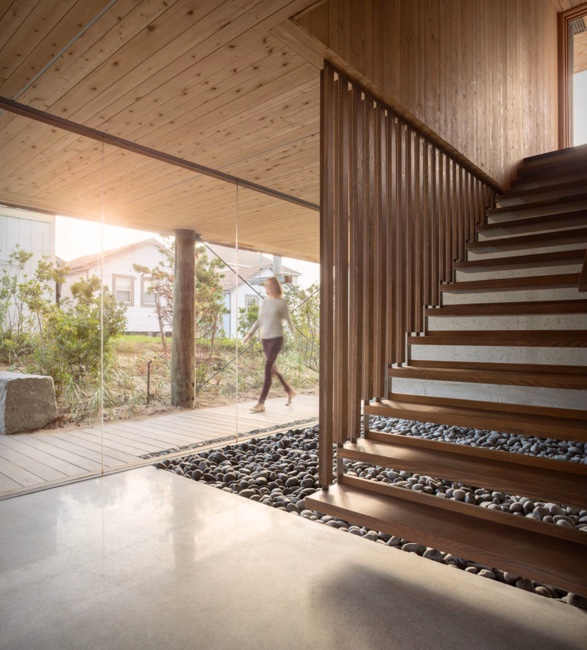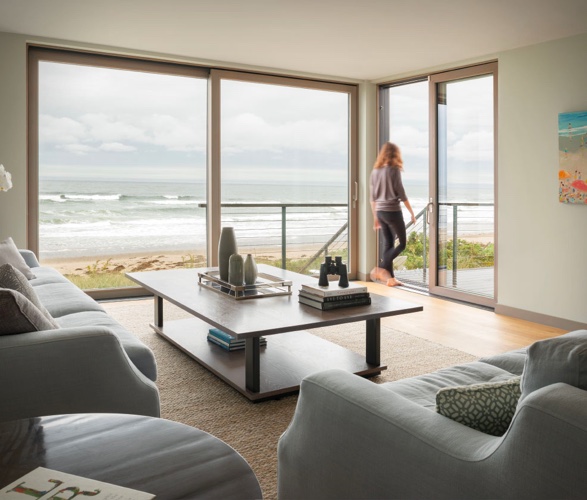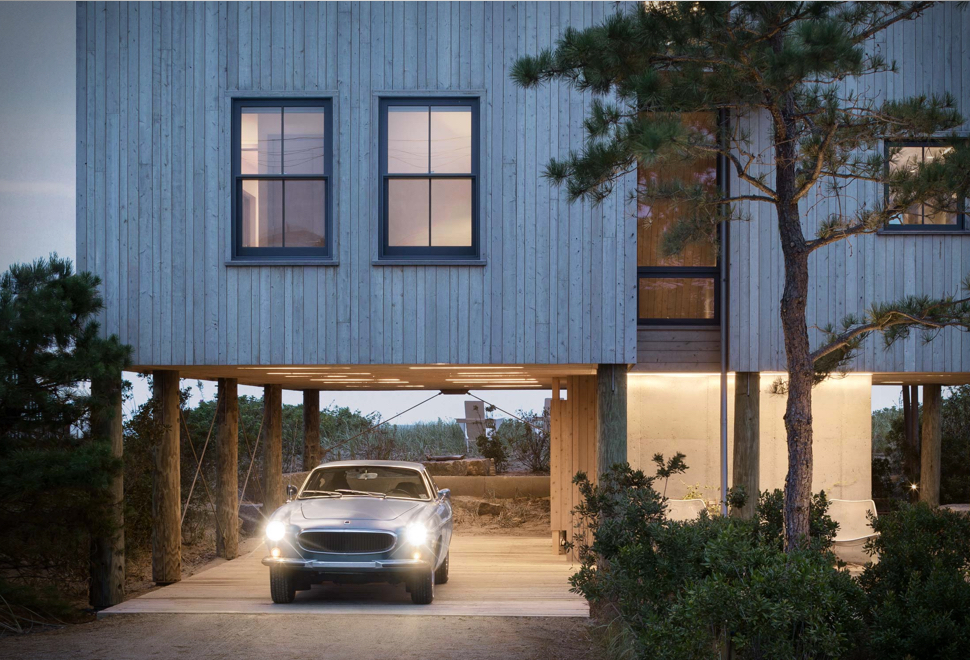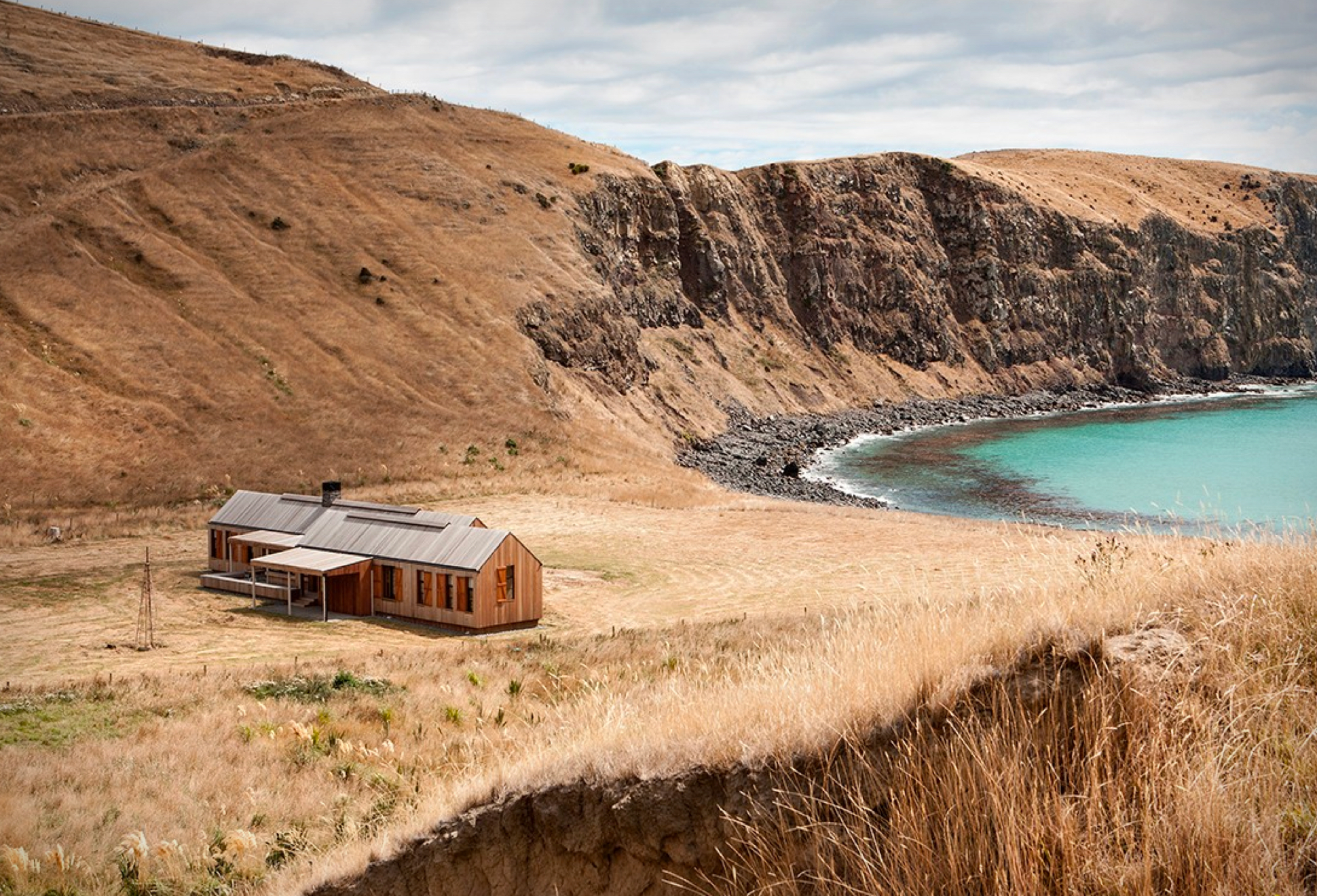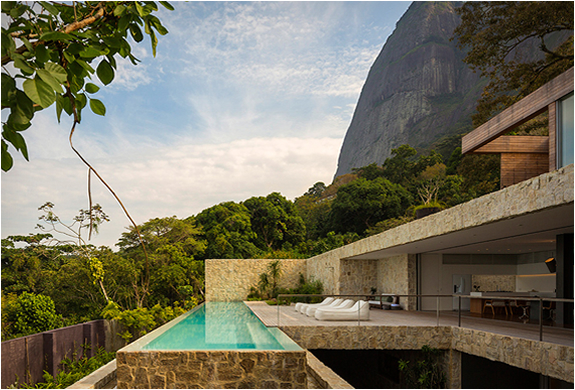In The Dunes House
US firm Caleb Johnson Studio have transformed a traditional coastal home in Maine into a modern sanctuary. Occuping a beachfront site overlooking the Atlantic Ocean, the airy cedar-clad coastal dwelling sits atop timber stilts, allowing the landscape to flow under the house. The home has two simple gabled structures that connect via a central stairway, and the open area at ground level serves as a carport. A neutral color palette was used throughout the dwelling, these include white oak cabinetry and flooring, marble countertops, blue and cream bathroom tiles, black granite stairway landings, and lots of wood. It still stays true to its beachy vibe, with natural colors, light walls, and plenty of windows to look out onto the glassy ocean.
