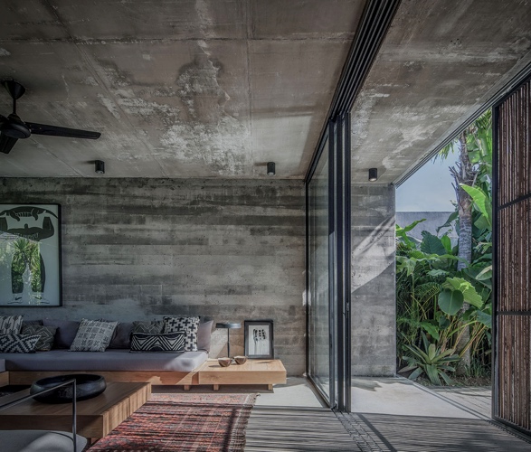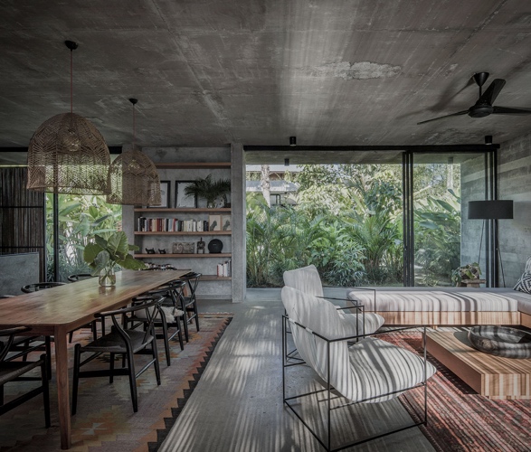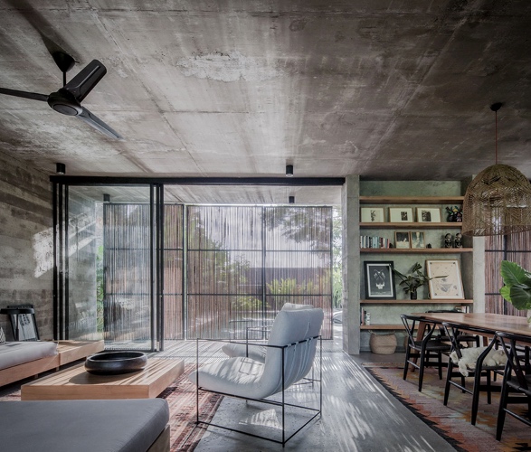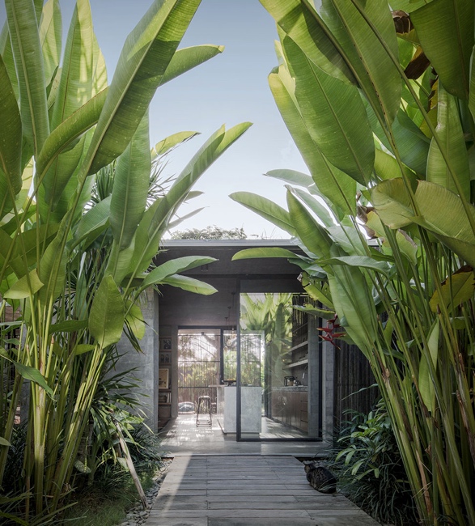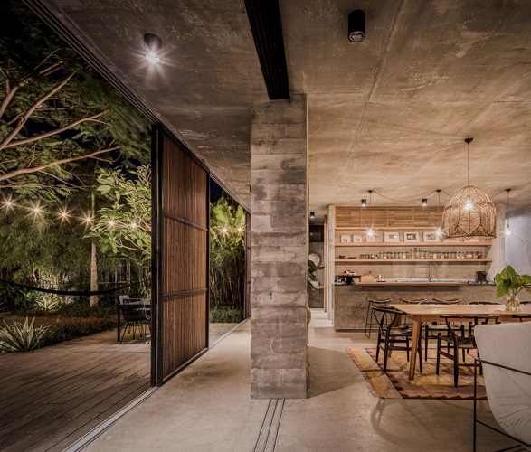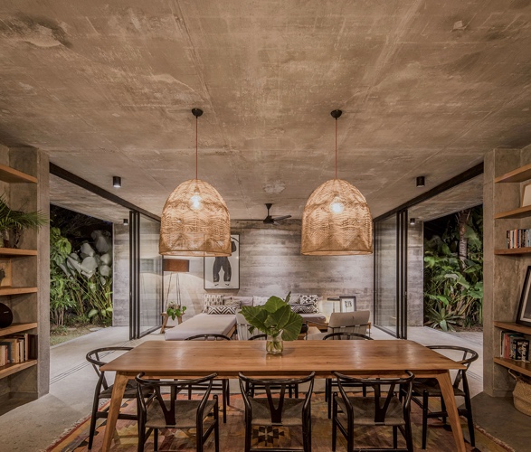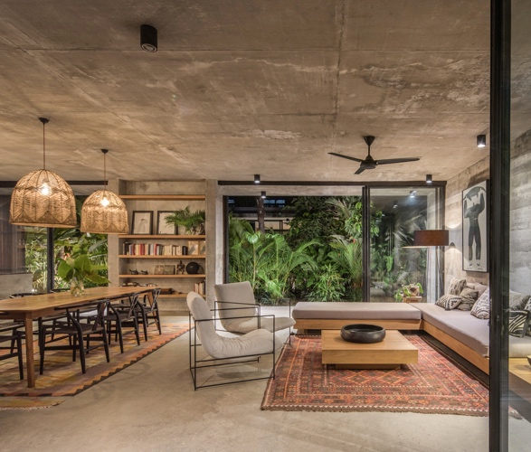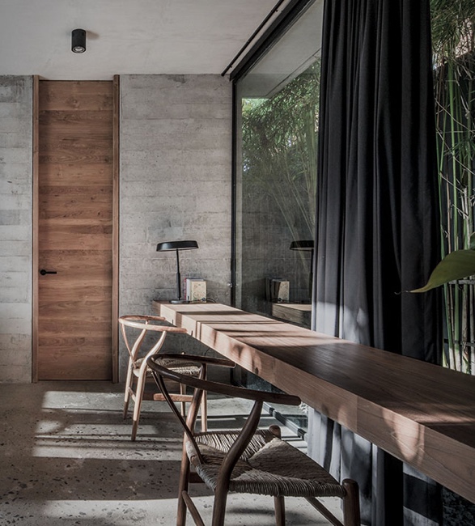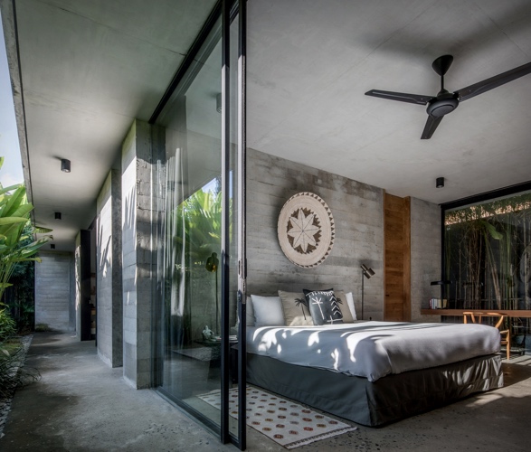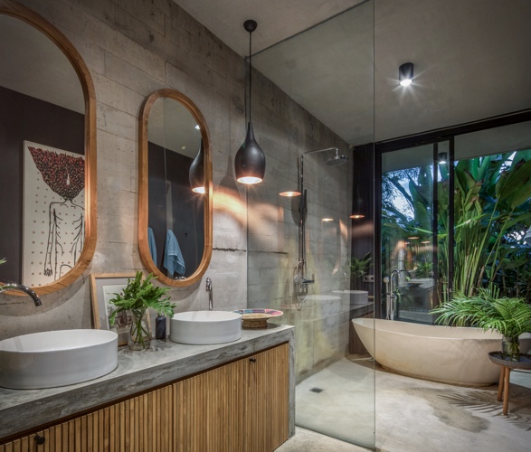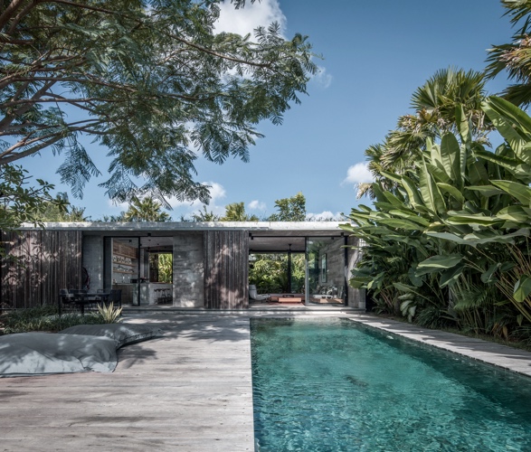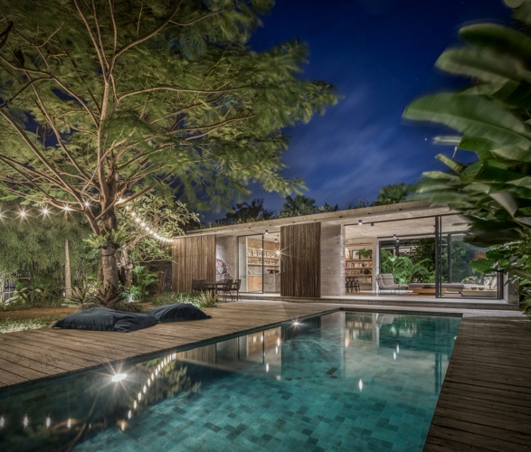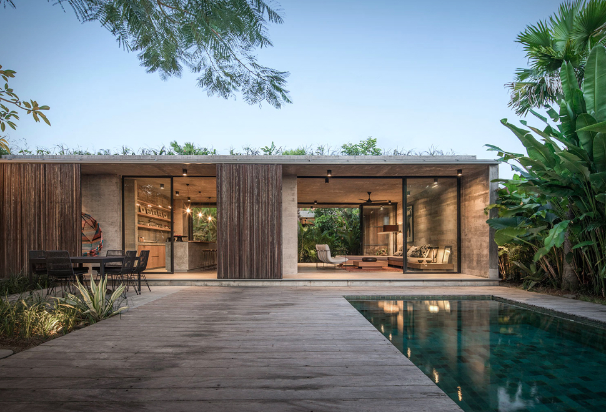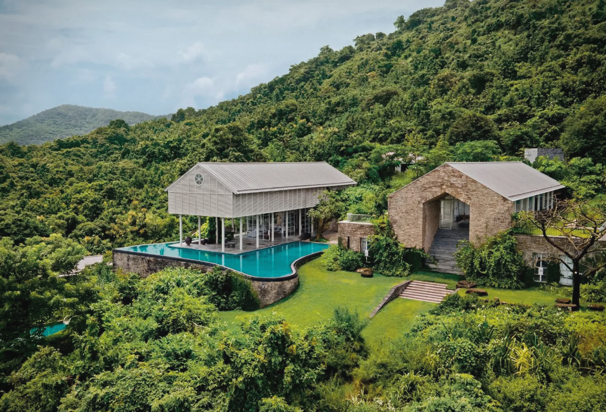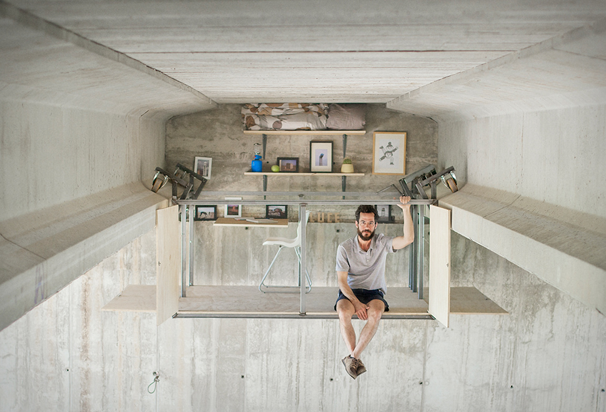House BK
This stunning concrete house is set amid Bali´s lush natural landscape, and interlaces open with closed spaces, resulting in a dwelling that is deeply connected to its exterior surroundings. The five-bedroom residence was designed by Caceres + Tous and is split in three separate volumes. The first building encloses the entrance, parking, guest room and TV room, the second building encloses the living room, dining room, kitchen, laundry and maid room, and the third volume encloses the main bedrooms. A large garden with a pool extends between the first volume and the second one.
