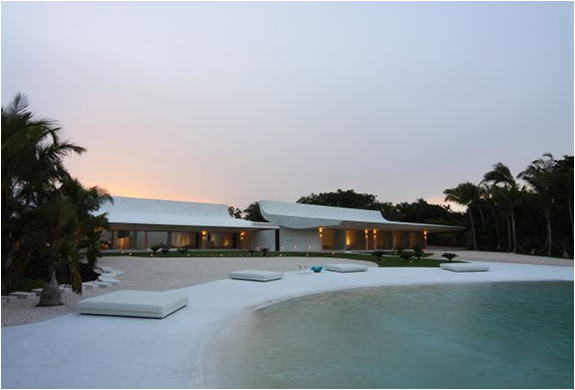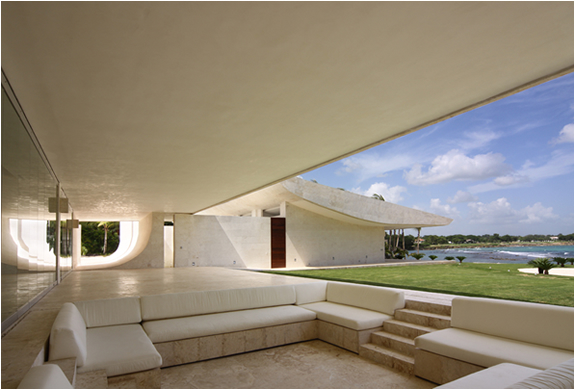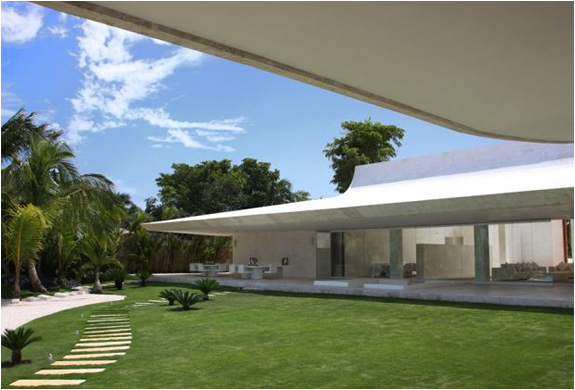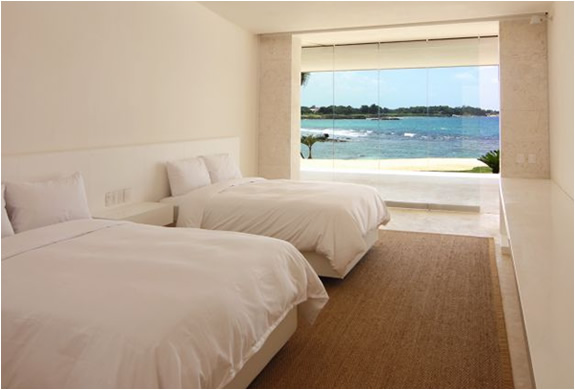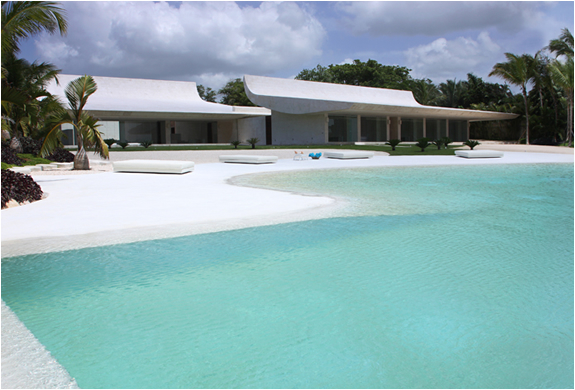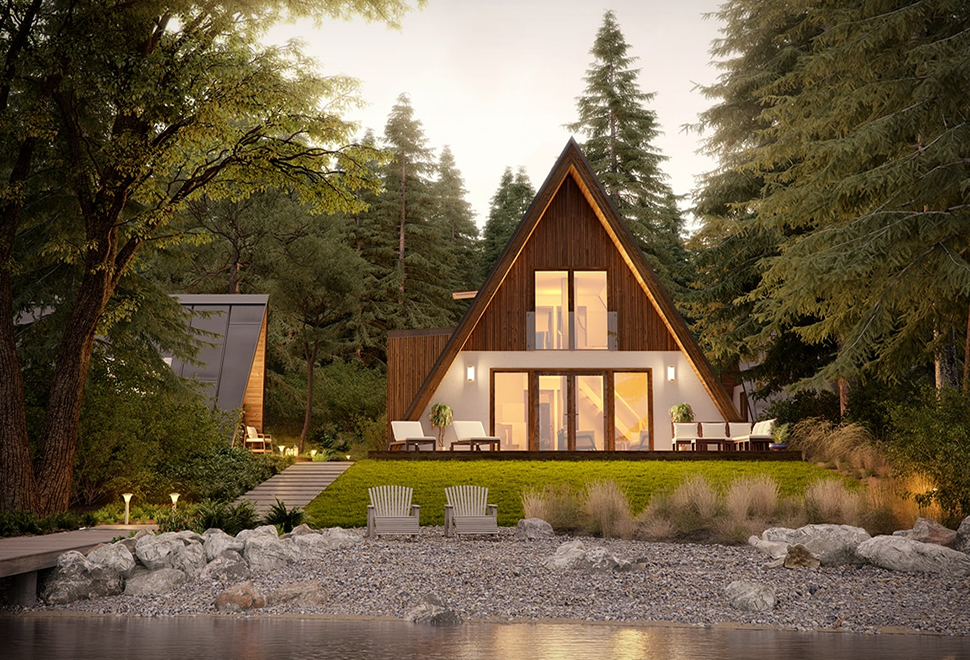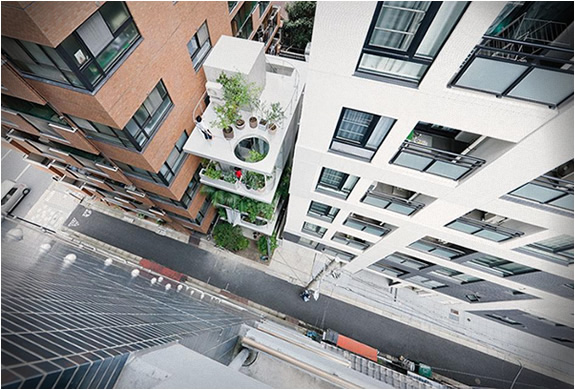Dominican Republic Residence | By A-cero Architects
Located in a dream location, more precisely in Santo Domingo, Dominican Republic this project was designed by Spanish architect Joaquin Torres of the studio A-cero. The result is a stunning harmony between the idyllic landscape, and the simple and bright materials used both inside, and outside.
