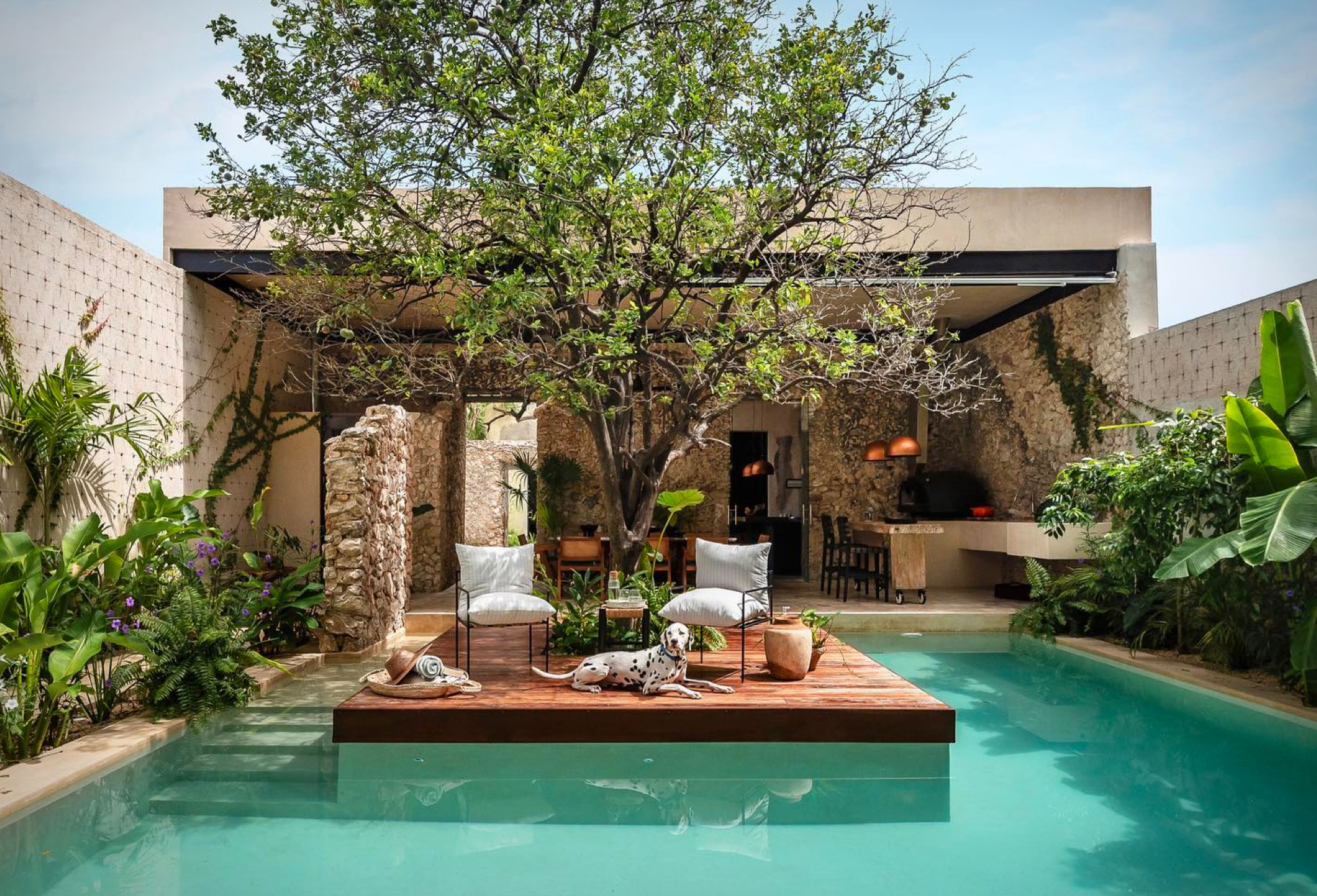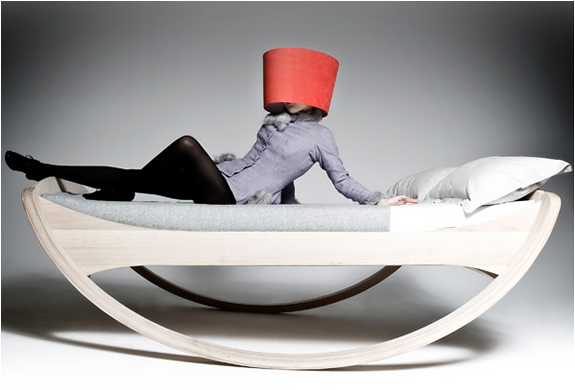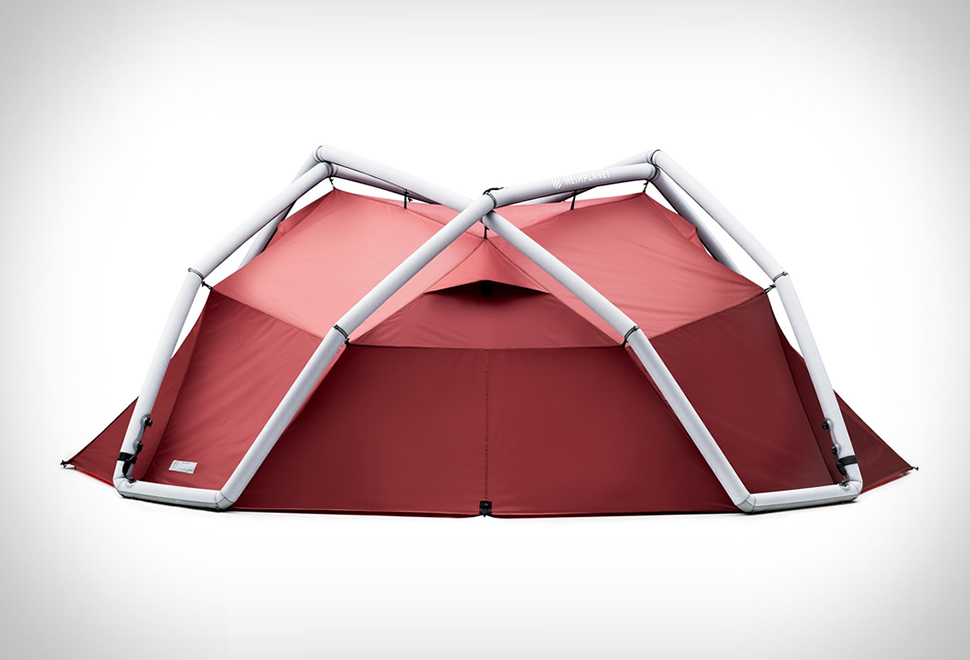Casa Pakaal
Casa Pakaal, designed by Workshop, is a beautifully restored early 20th-century mansion located in the heart of Mérida´s Historic Center in Mexico. The architects have successfully blended old and modern design elements by restoring the original stone walls and creating new spaces. The house offers spacious interiors filled with vegetation, including a kitchen that opens up to a patio and comfortable rooms.
The 3,500-square-foot residence boasts a living room with 16-foot-high ceilings and original wood beams and joists that have been restored to preserve their spatiality and materiality. A reflecting pool and small garden connect the kitchen and terrace. The perimeter walls, made from a combination of stone, concrete blocks, and tile inlays, create a beautiful play of shadows.
Also in Merida, Mexico, check out the beautiful Casa Lohr, and the El Nido House
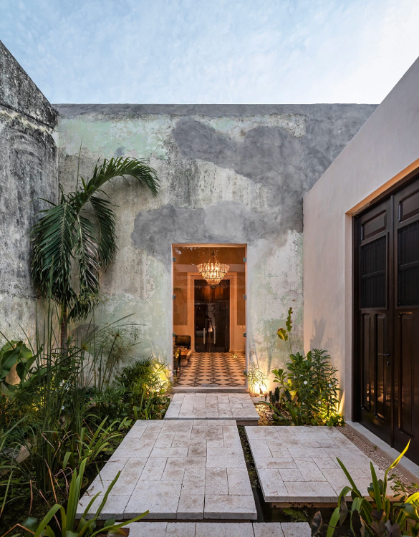
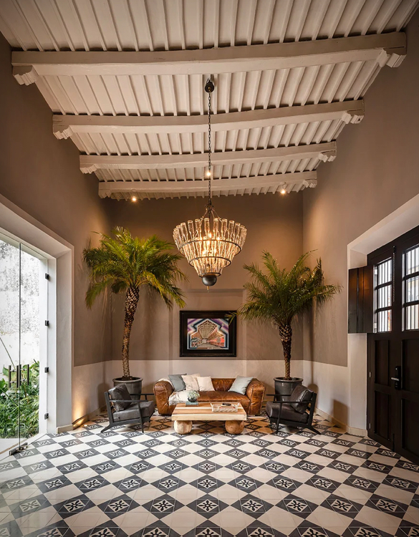
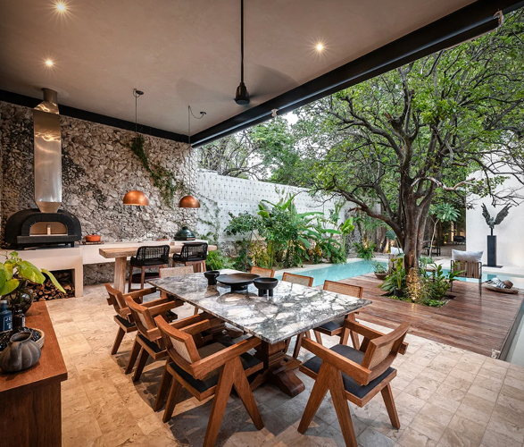
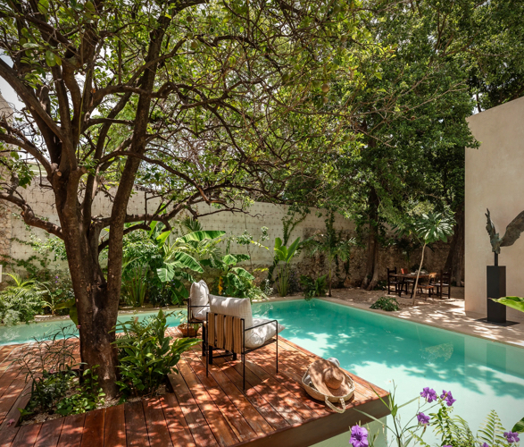
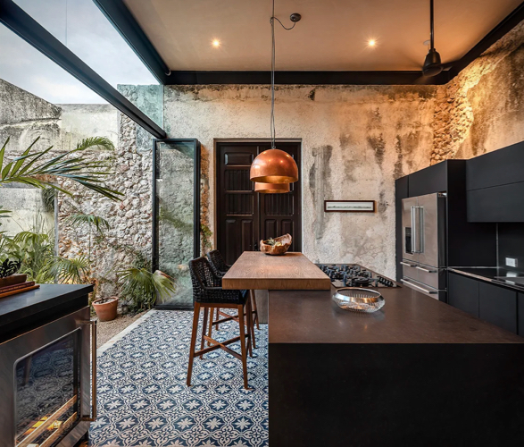
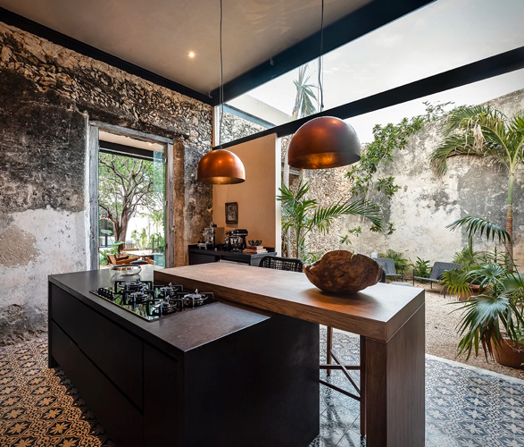
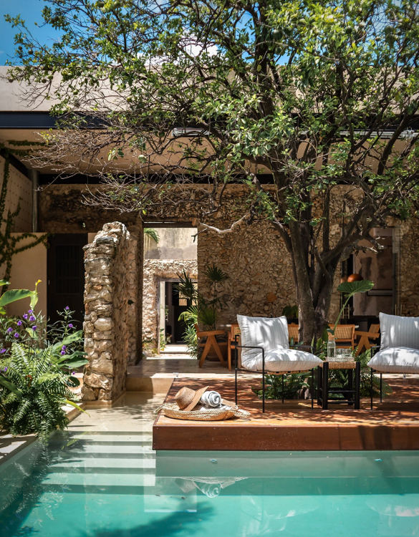
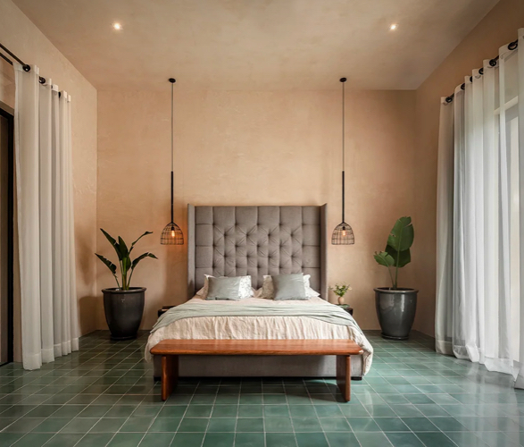
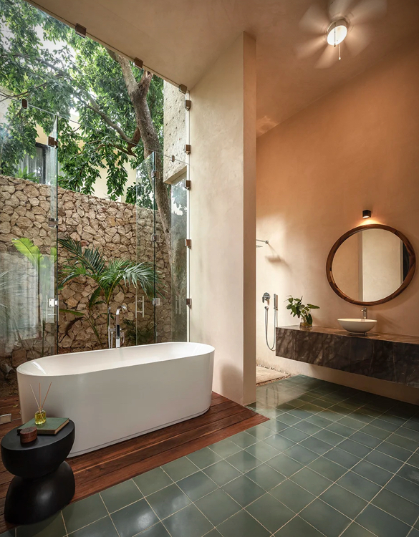
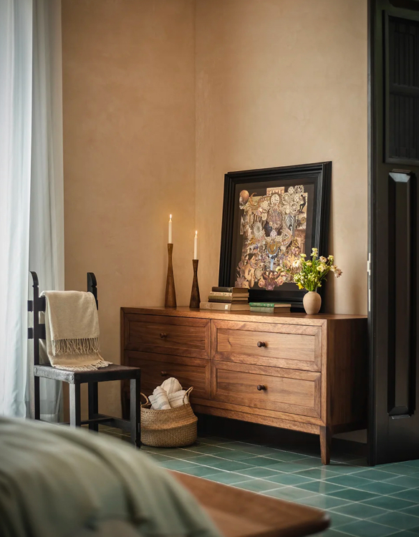
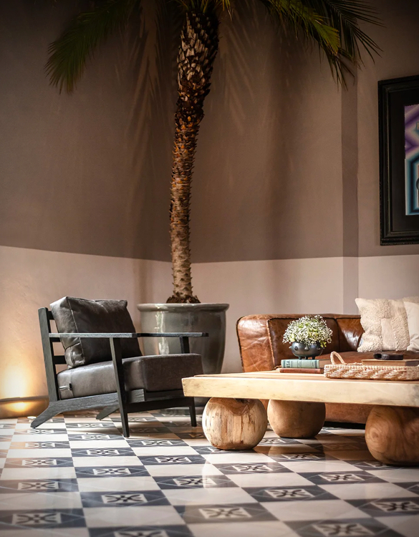
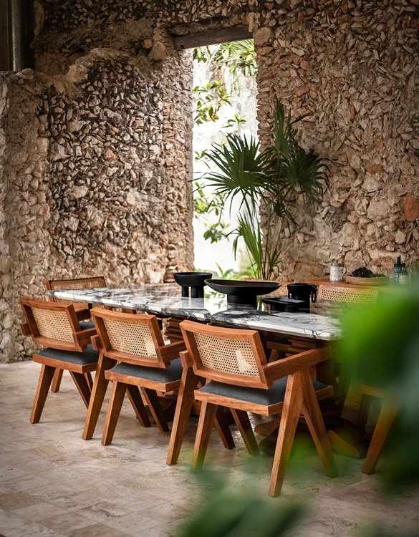
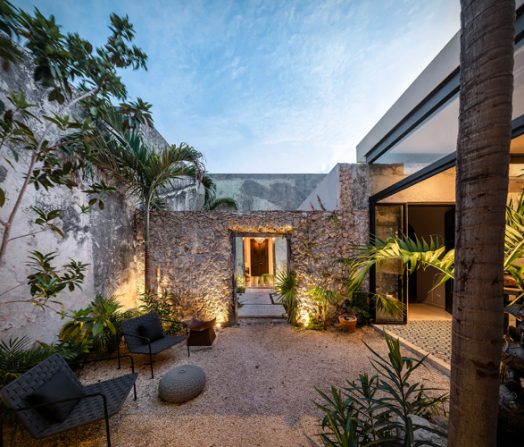
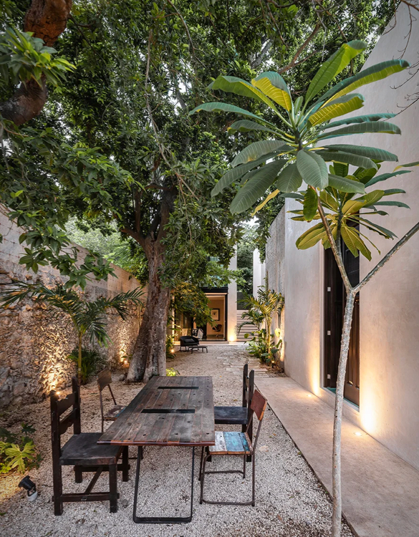
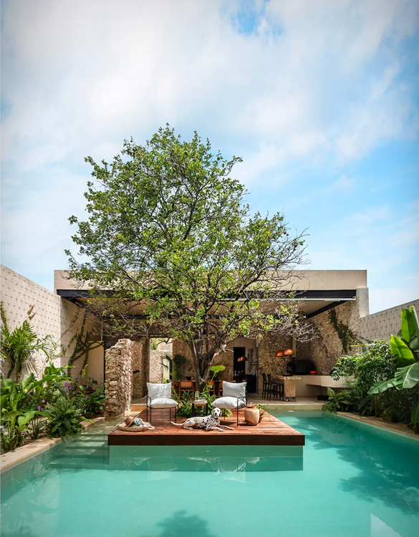
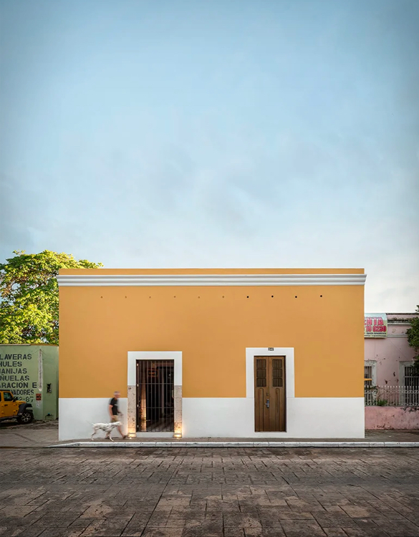
The 3,500-square-foot residence boasts a living room with 16-foot-high ceilings and original wood beams and joists that have been restored to preserve their spatiality and materiality. A reflecting pool and small garden connect the kitchen and terrace. The perimeter walls, made from a combination of stone, concrete blocks, and tile inlays, create a beautiful play of shadows.
Also in Merida, Mexico, check out the beautiful Casa Lohr, and the El Nido House


















