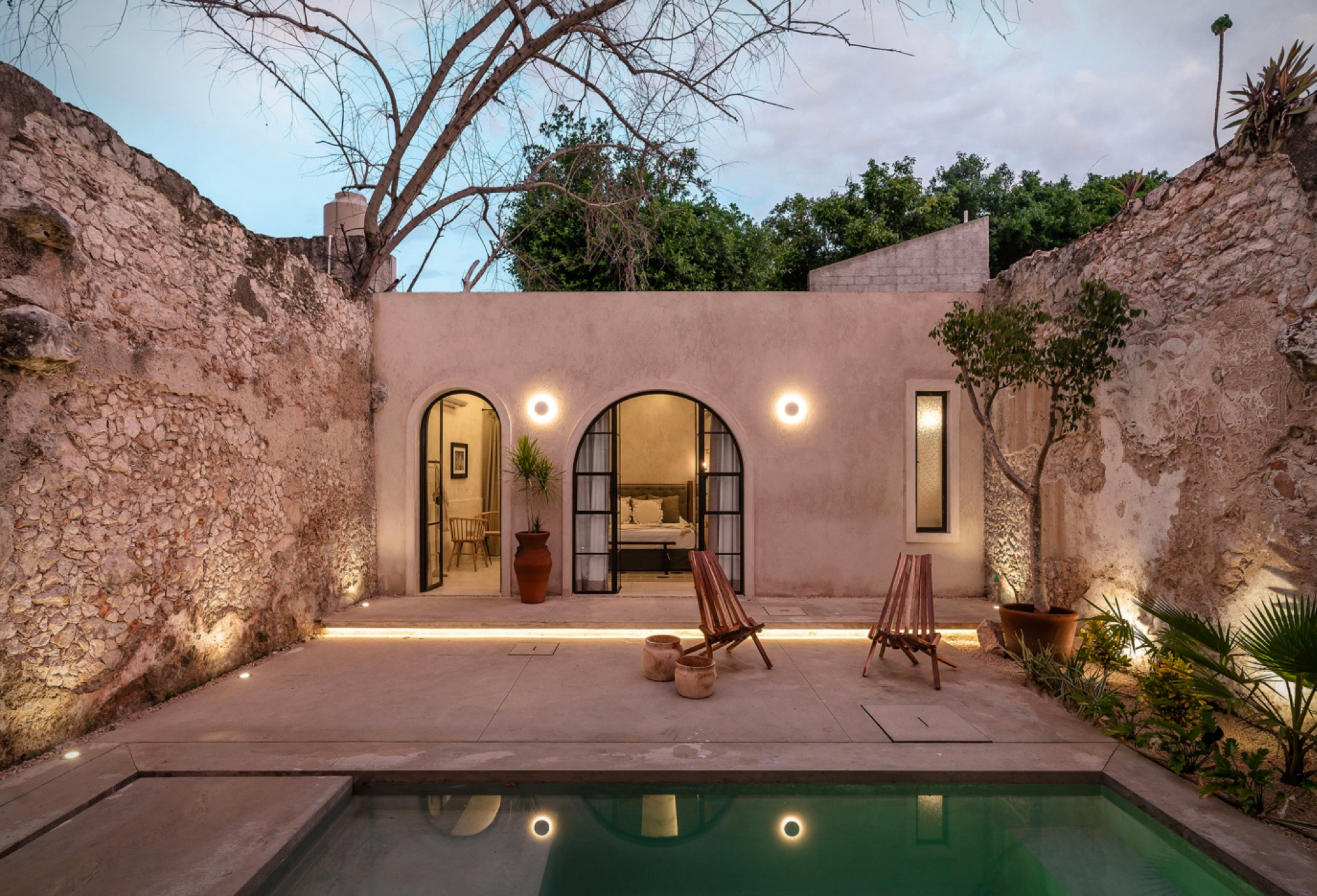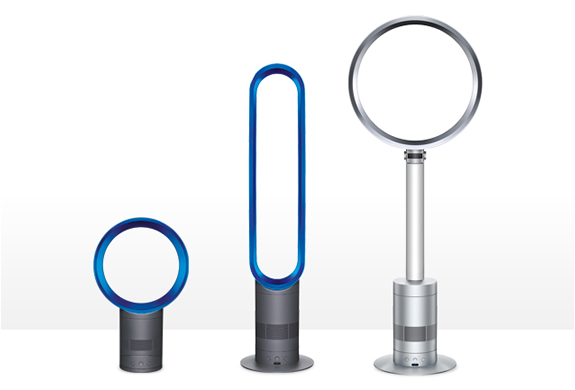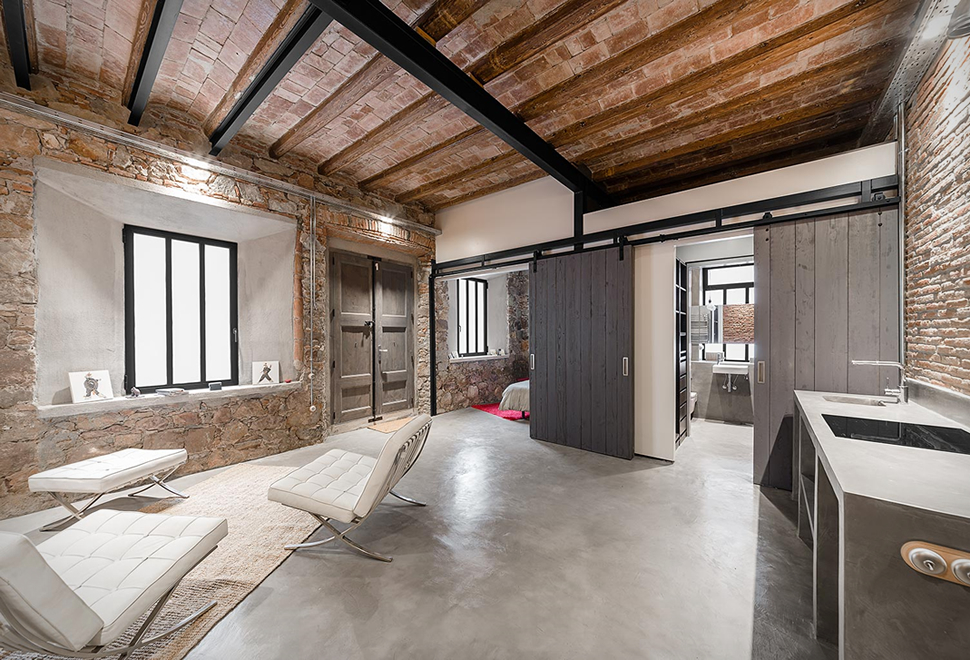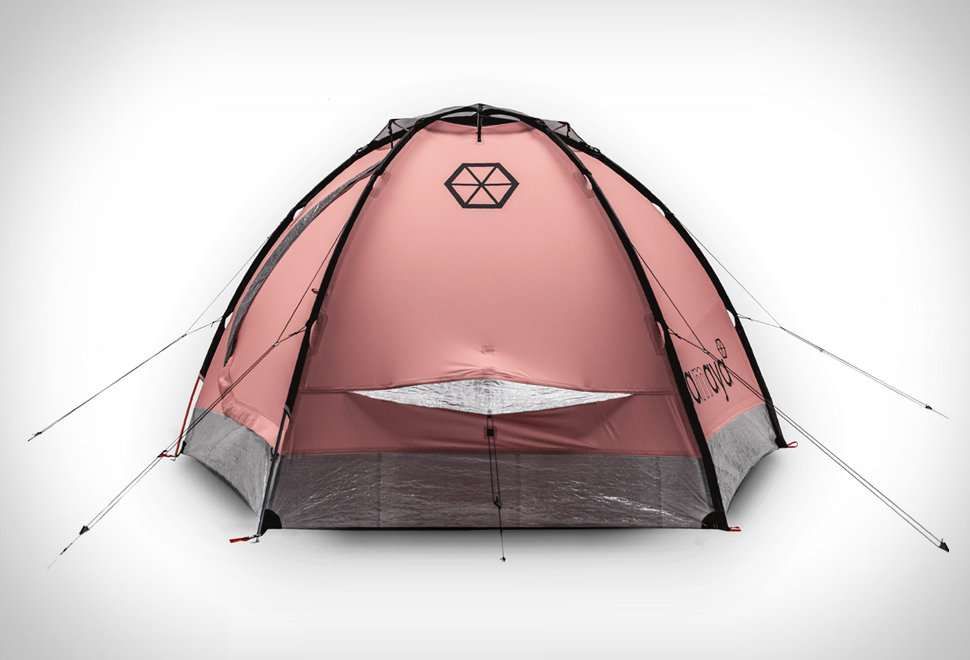Casa Lohr
The beautiful Casa Lohr is a project born from the need to recover an old house located in the historic center of the city of Merida, México. Developed by 20Diezz Arquitectos, the abandoned 19th-century colonial house was transformed into a majestic space steeped in the soulful charm of the property’s architectural heritage. They beautifully restored the crumbling stone structure, conserving its historic vestiges and evocative remnants of the masonry wall, which becomes a definitive feature of the project both visually and functionally. The architects also opted to make the patio on the back of the property the project’s focal point upon which both the original colonial house and a new-built addition open up. To celebrate raw materials and clean earth tones that give the property a timeless, elegant character, the interior design also incorporates modern and traditional aspects throughout. You can stay here trough Airbnb.
Also check out the awesome Casa Picasso, and the El Nido House
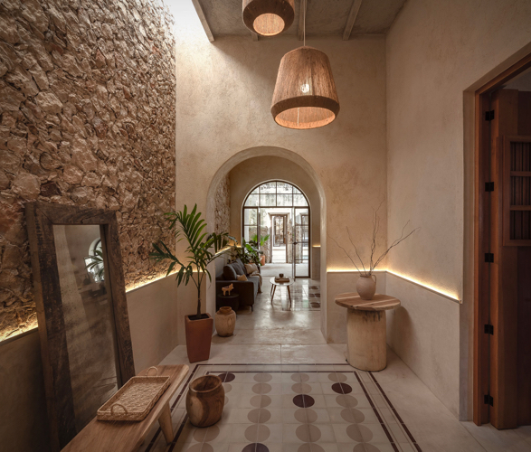
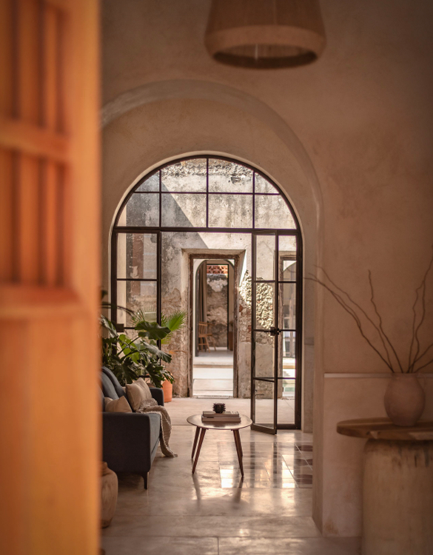
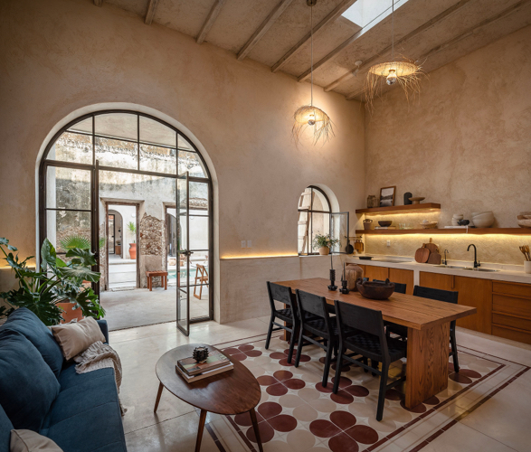
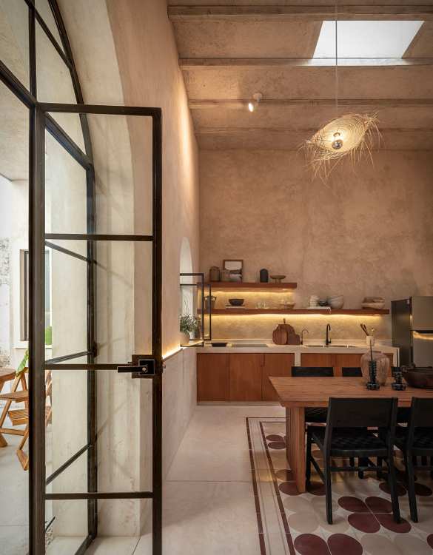
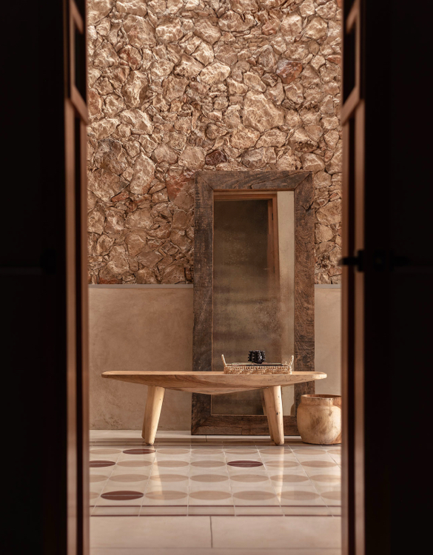
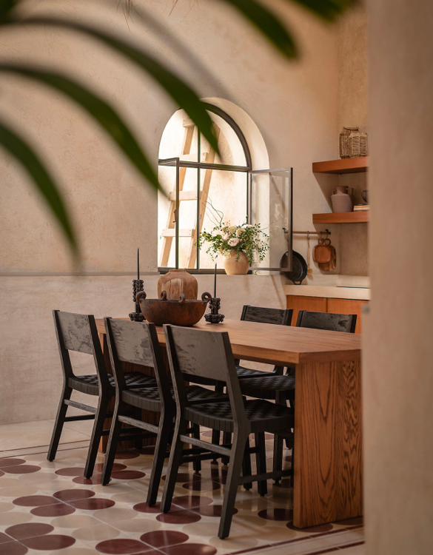
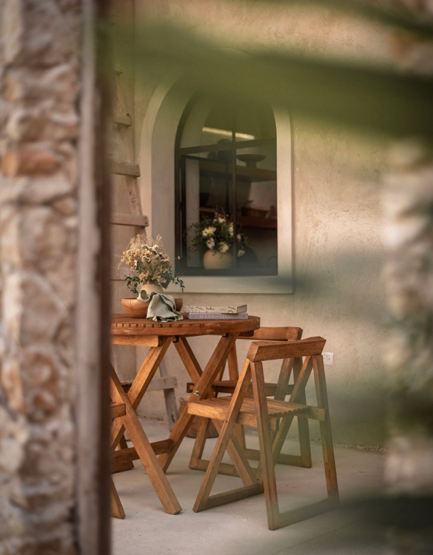
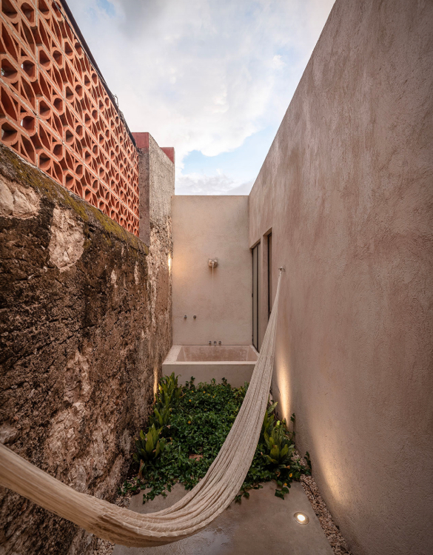
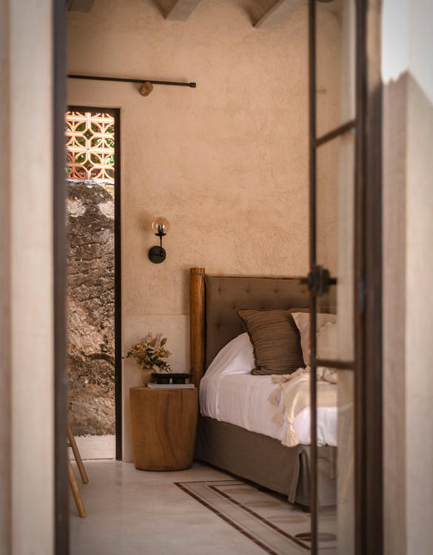
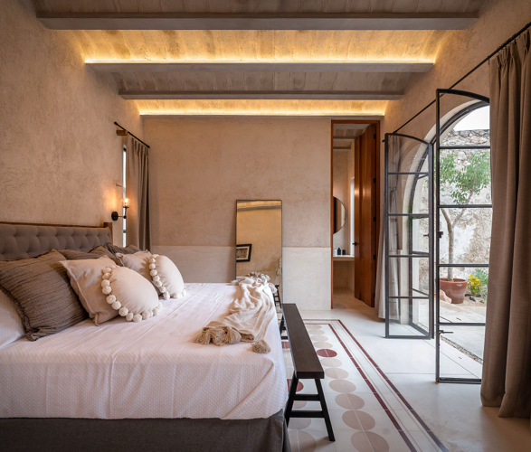
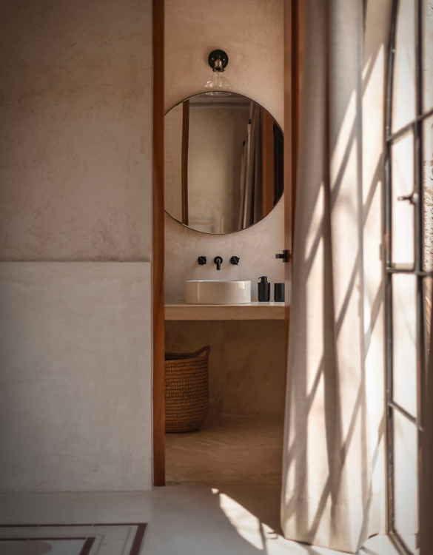
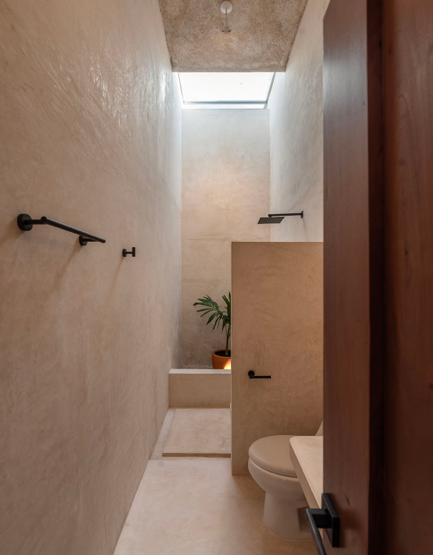
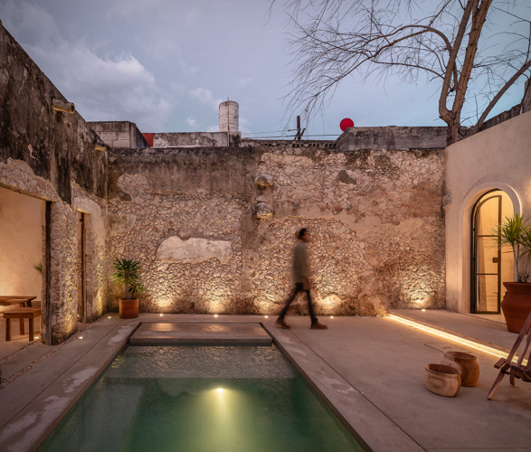
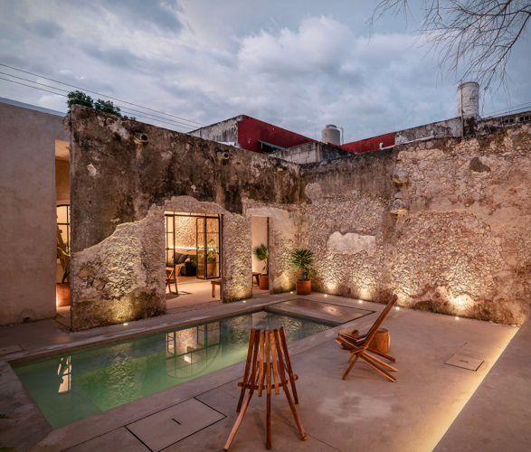
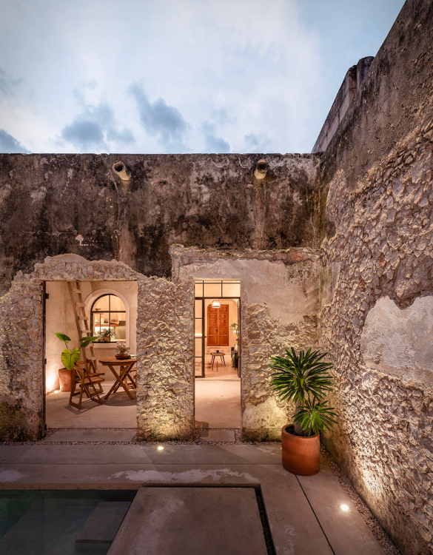
Also check out the awesome Casa Picasso, and the El Nido House

















