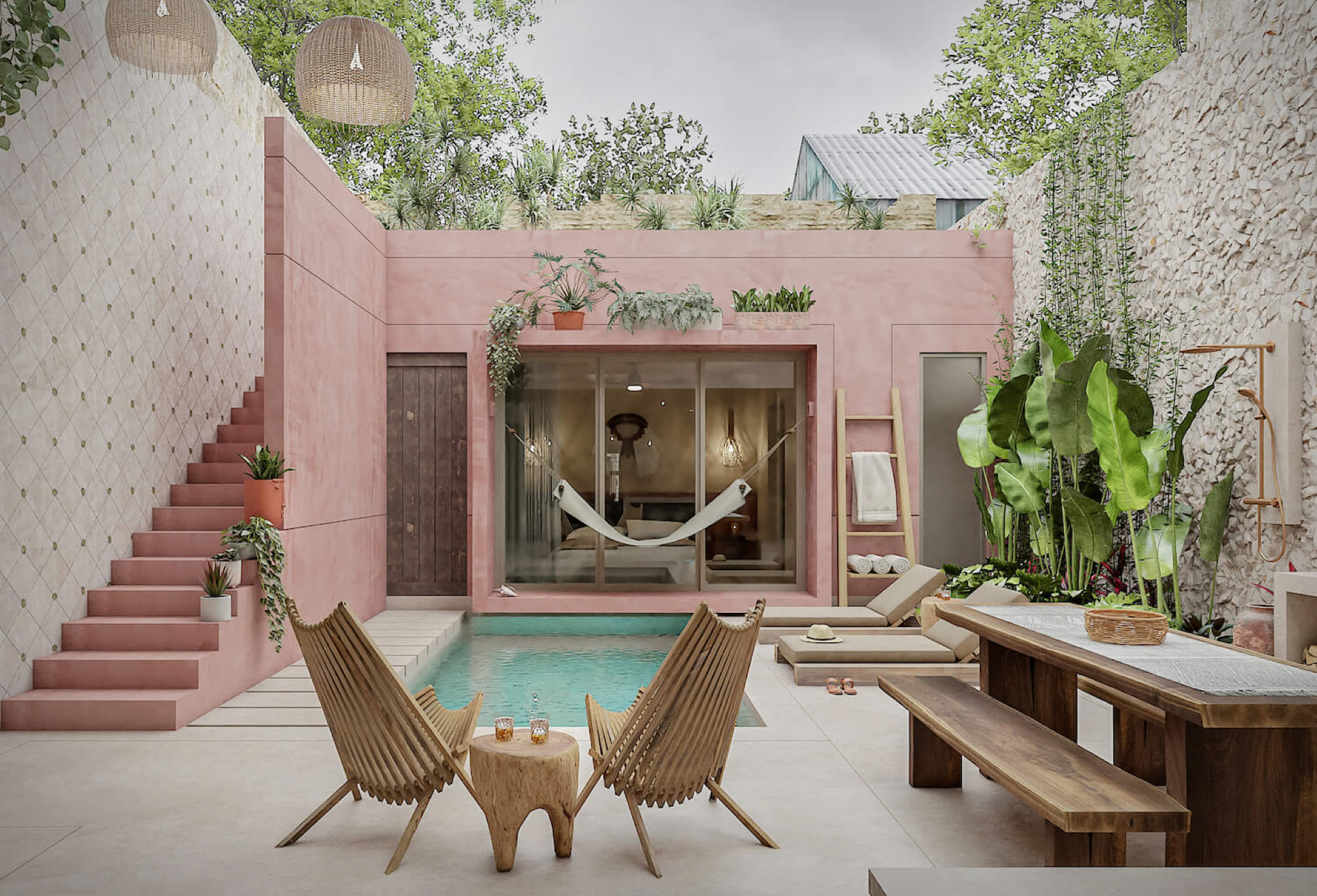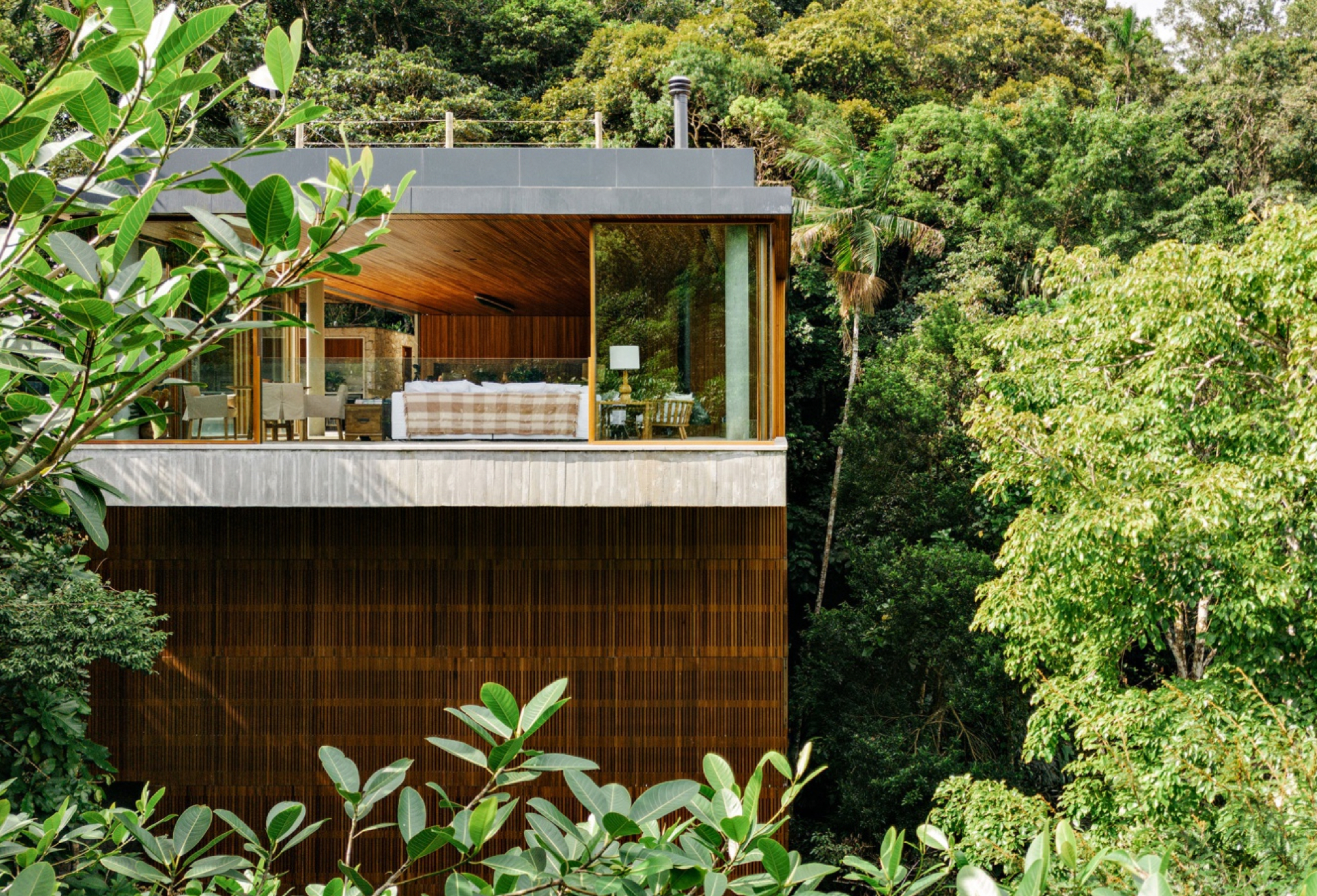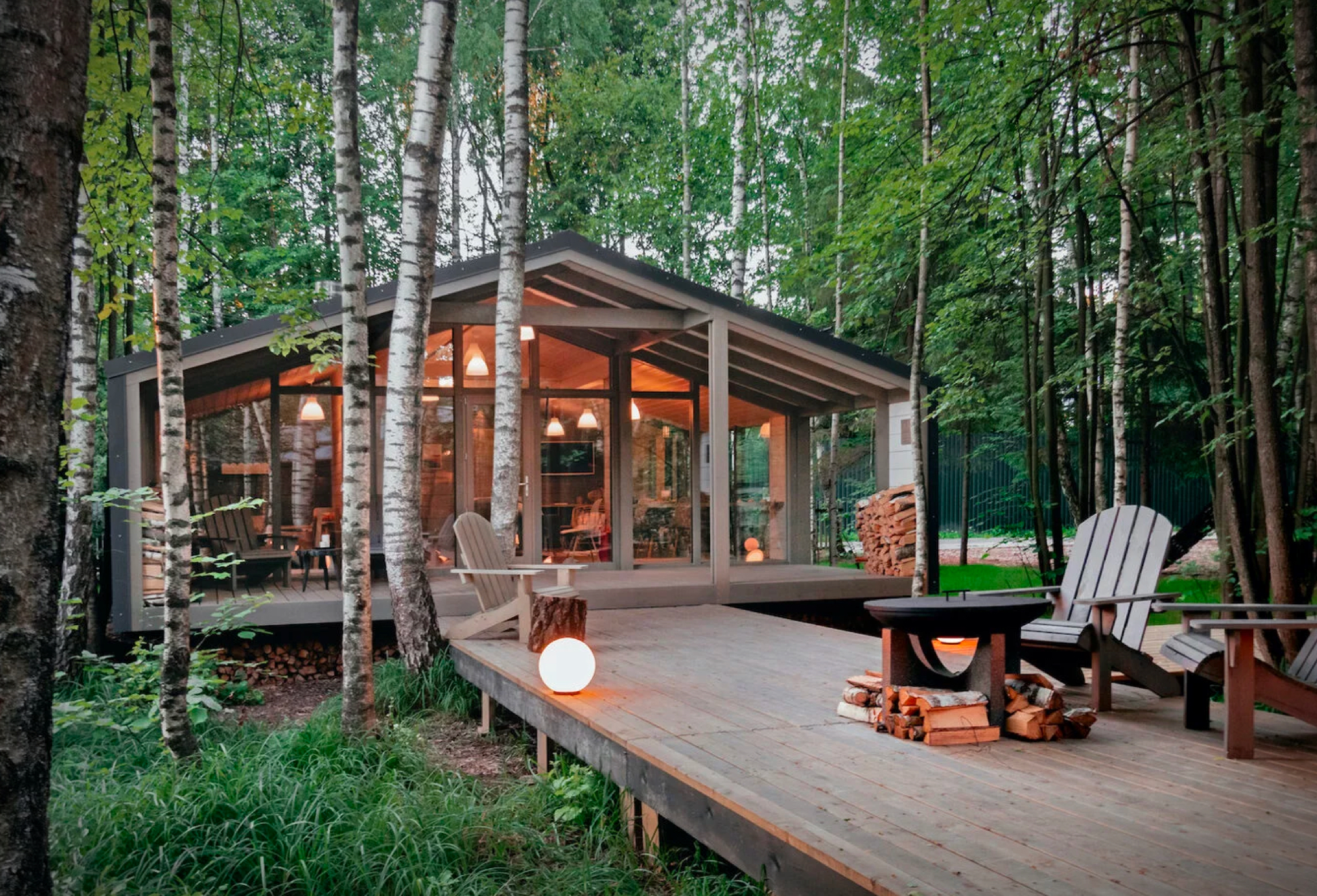Casa Kancab
Nestled in the heart of Merida, Yucatan, in Mexico, stands an architectural marvel that blends colonial charm with modern elegance. Develope by Taller Kama This renovation project aimed to uphold the essence of the original structure, is a testament to the region's architectural legacy.
Upon entry, guests are welcomed by preserved flooring, leading to a luminous double-height space illuminated by a circular skylight, maximizing natural light. Adorning the main wall is a mural crafted from chukum, a traditional material, adding organic allure. The kitchen-dining area seamlessly transitions to an outdoor social space, blurring the lines between indoors and outdoors. A serene patio boasts a pool and barbecue area, granting access to the secluded master bedroom at the rear. Complete with an upper-level terrace, this sanctuary offers panoramic vistas.
Named after the Mayan term for "Red Land," Casa Kancab celebrates vibrant red tones contrasting with the chukum finish, enriching the interior's depth and character.
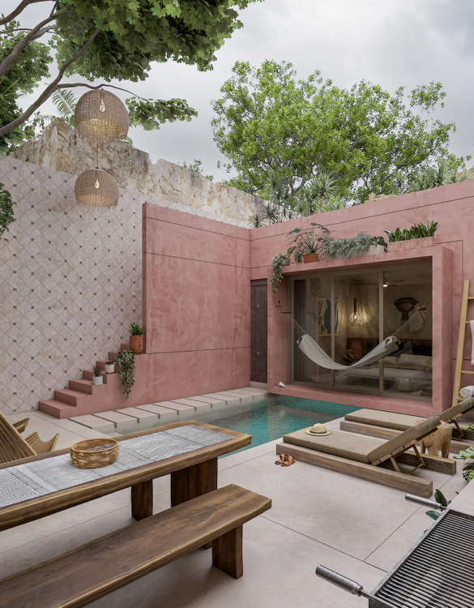
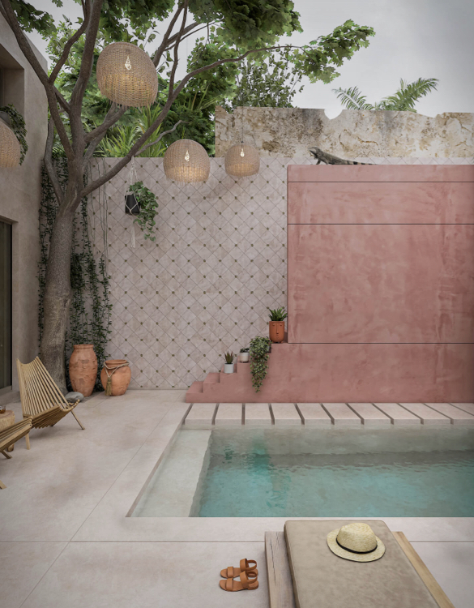
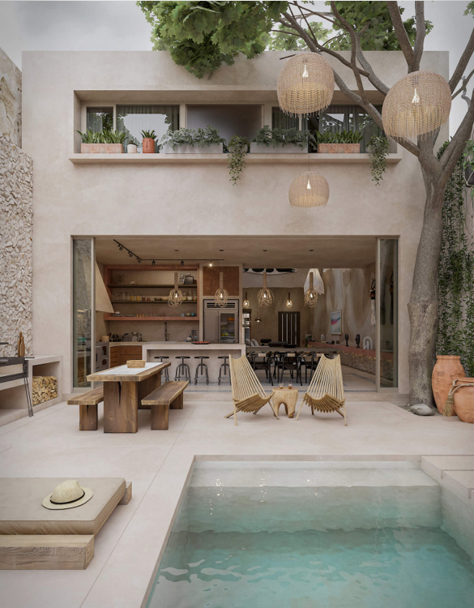
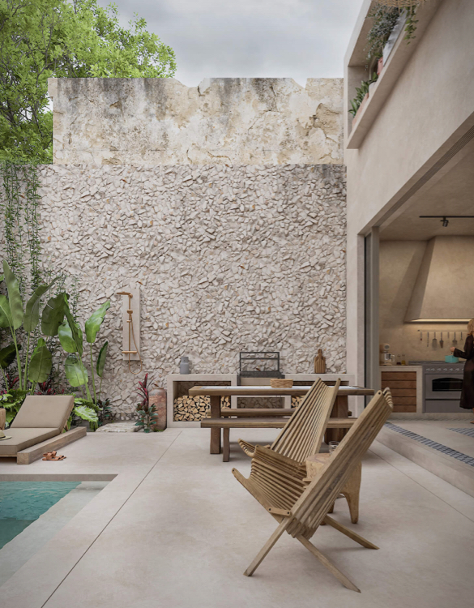
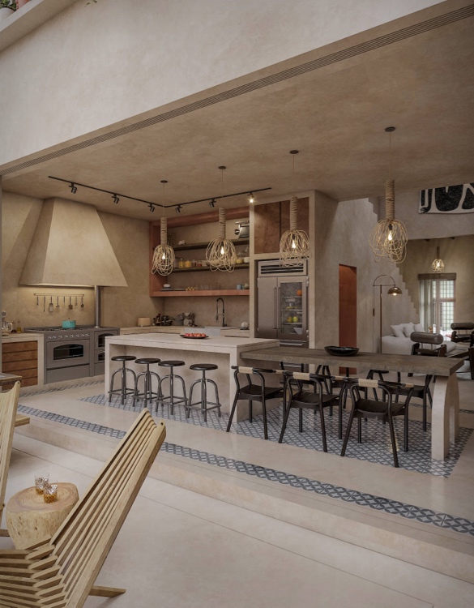
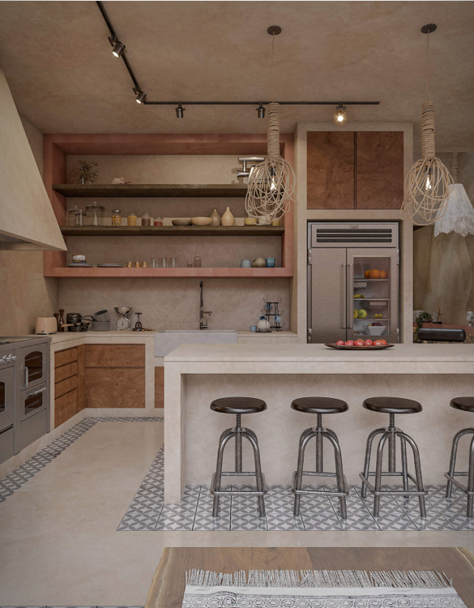
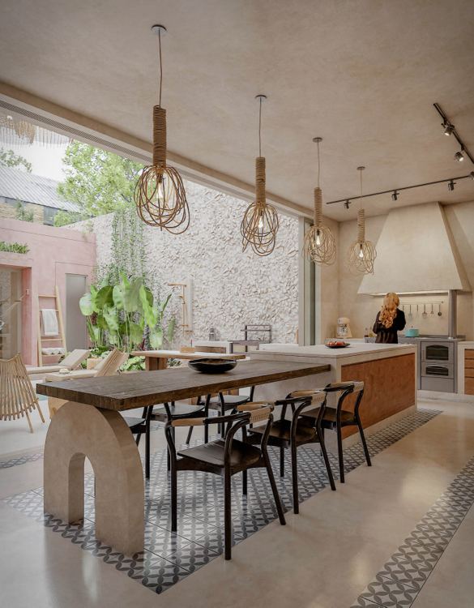
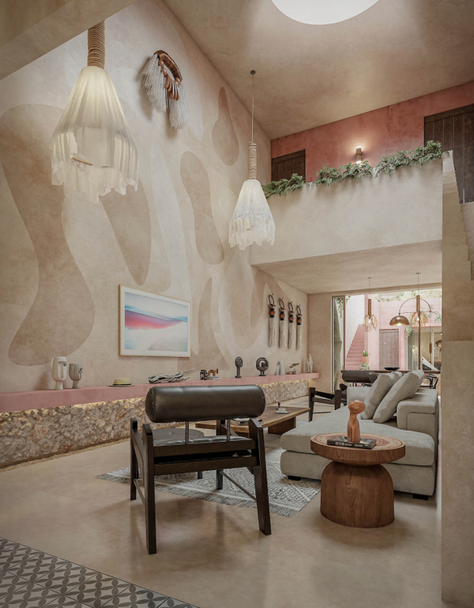
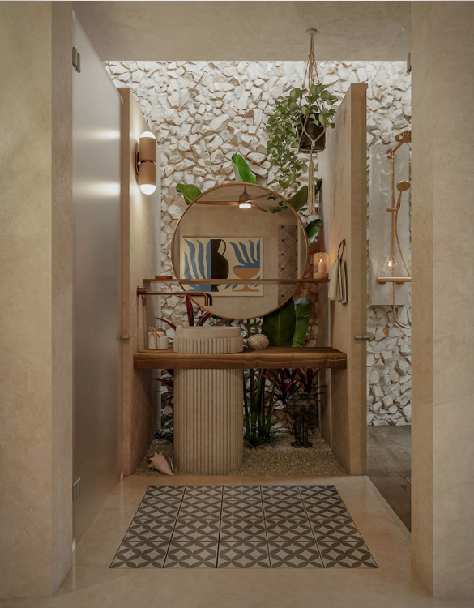
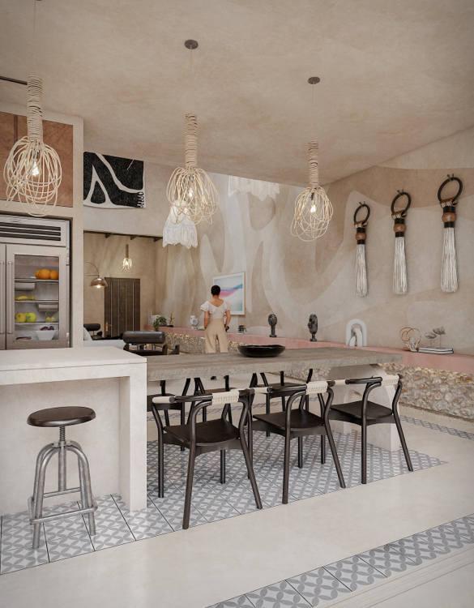
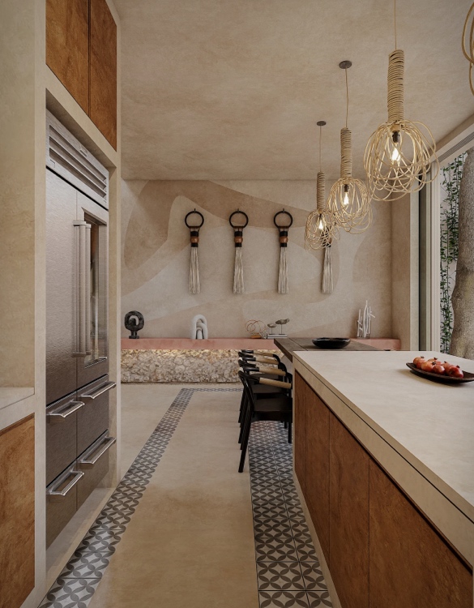
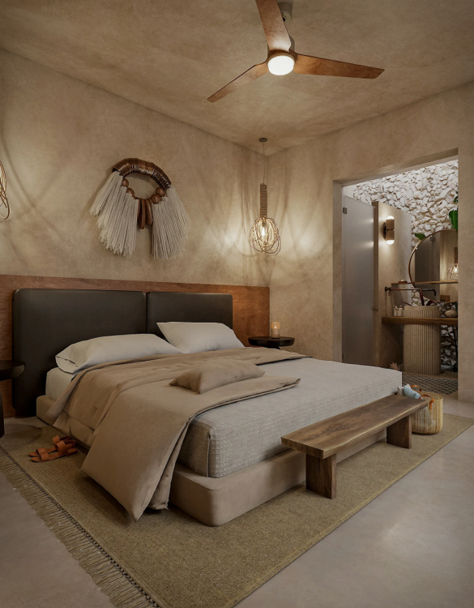
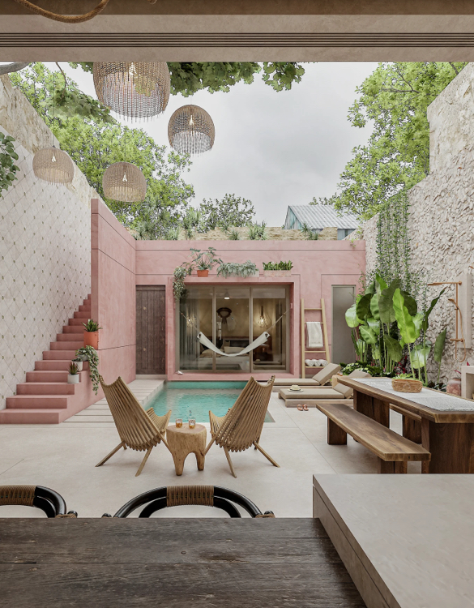
Upon entry, guests are welcomed by preserved flooring, leading to a luminous double-height space illuminated by a circular skylight, maximizing natural light. Adorning the main wall is a mural crafted from chukum, a traditional material, adding organic allure. The kitchen-dining area seamlessly transitions to an outdoor social space, blurring the lines between indoors and outdoors. A serene patio boasts a pool and barbecue area, granting access to the secluded master bedroom at the rear. Complete with an upper-level terrace, this sanctuary offers panoramic vistas.
Named after the Mayan term for "Red Land," Casa Kancab celebrates vibrant red tones contrasting with the chukum finish, enriching the interior's depth and character.















