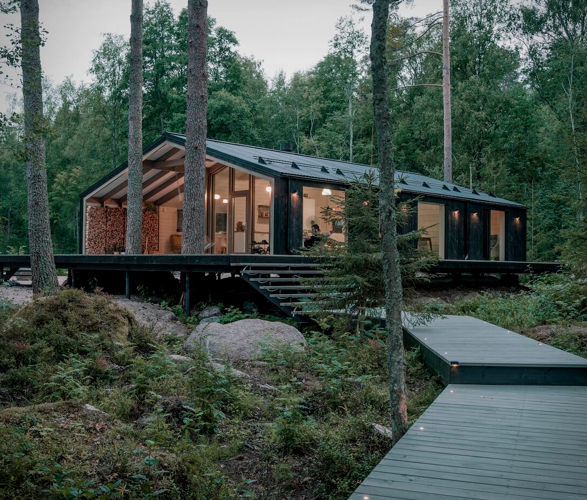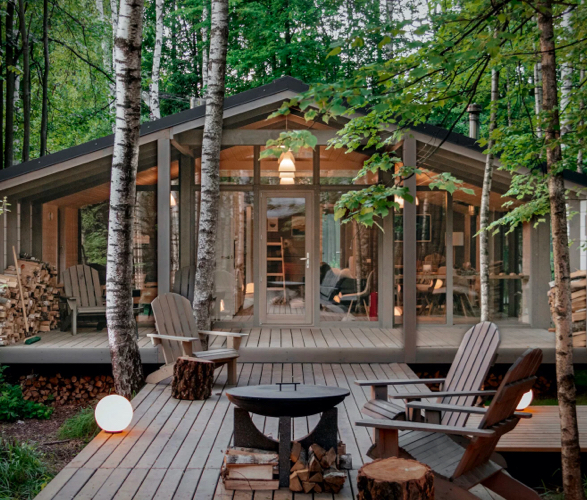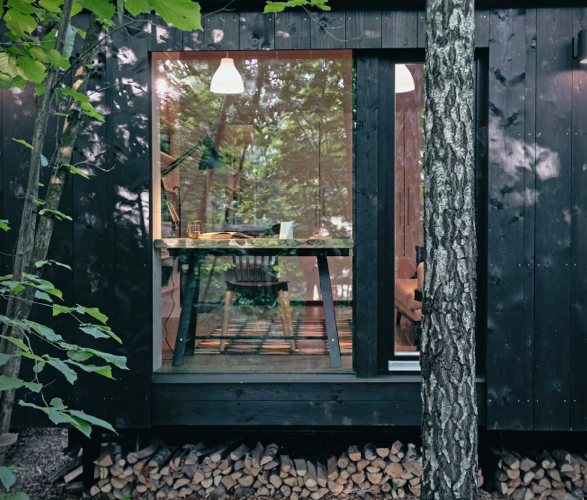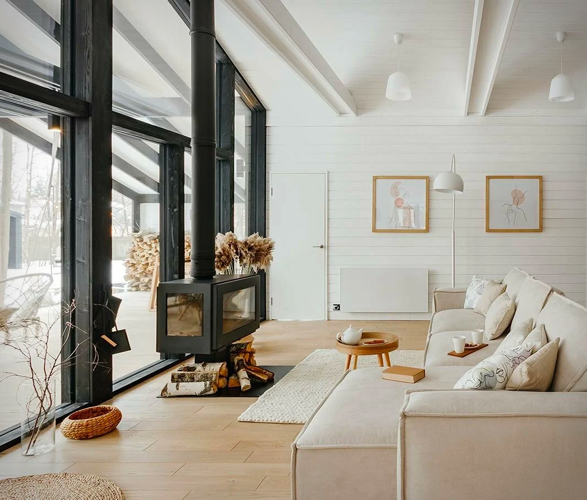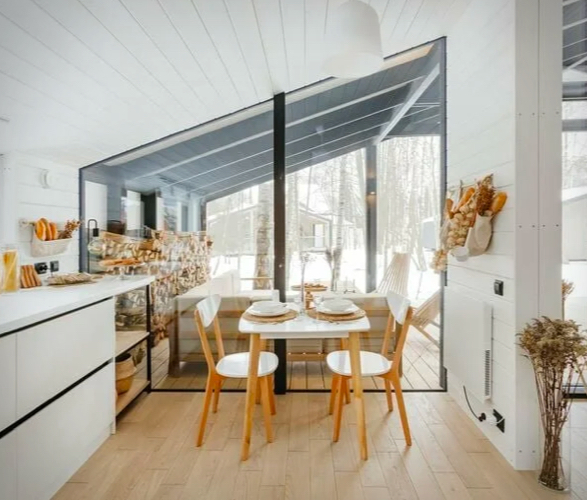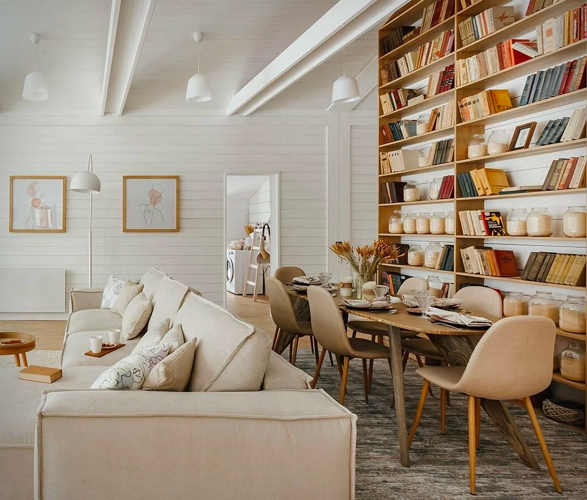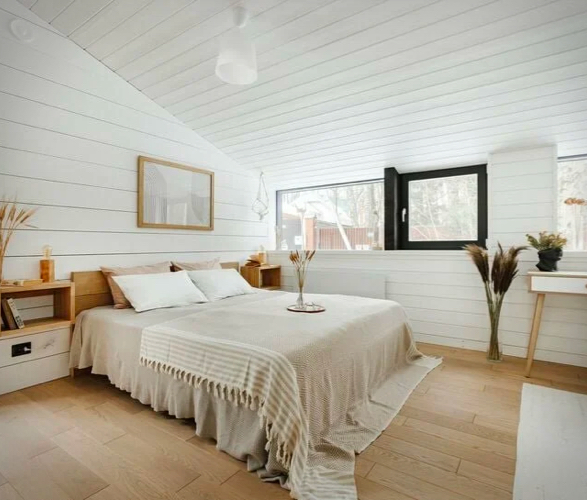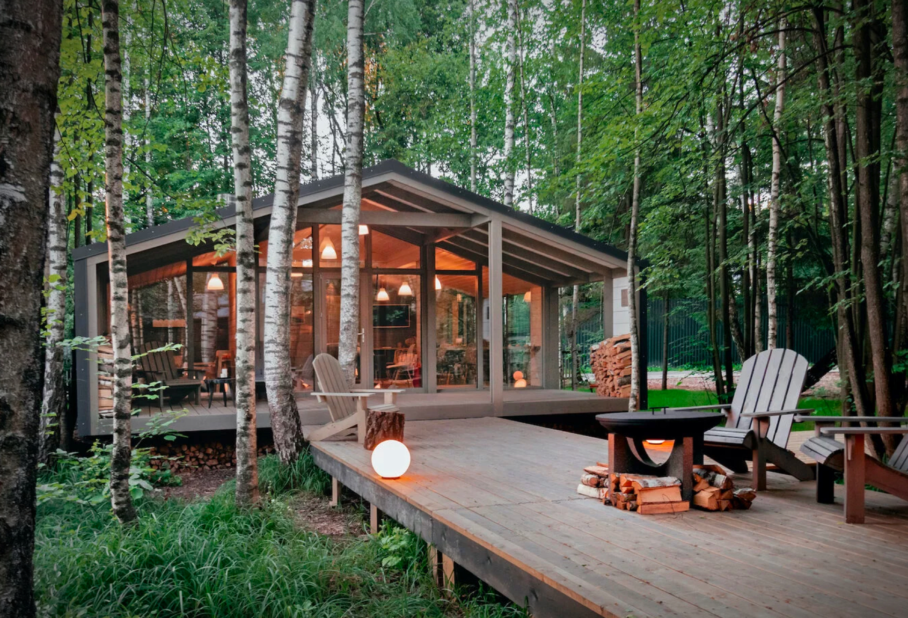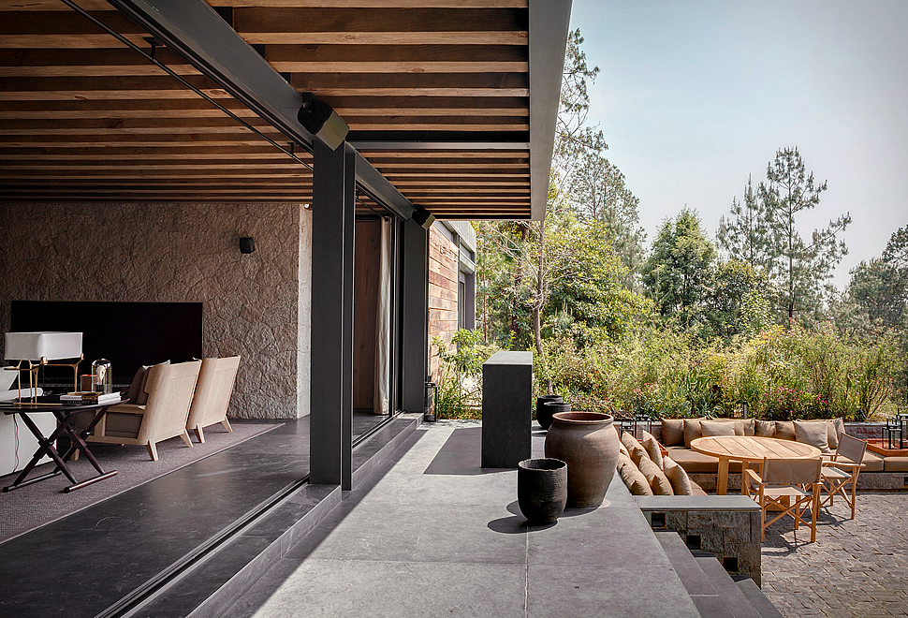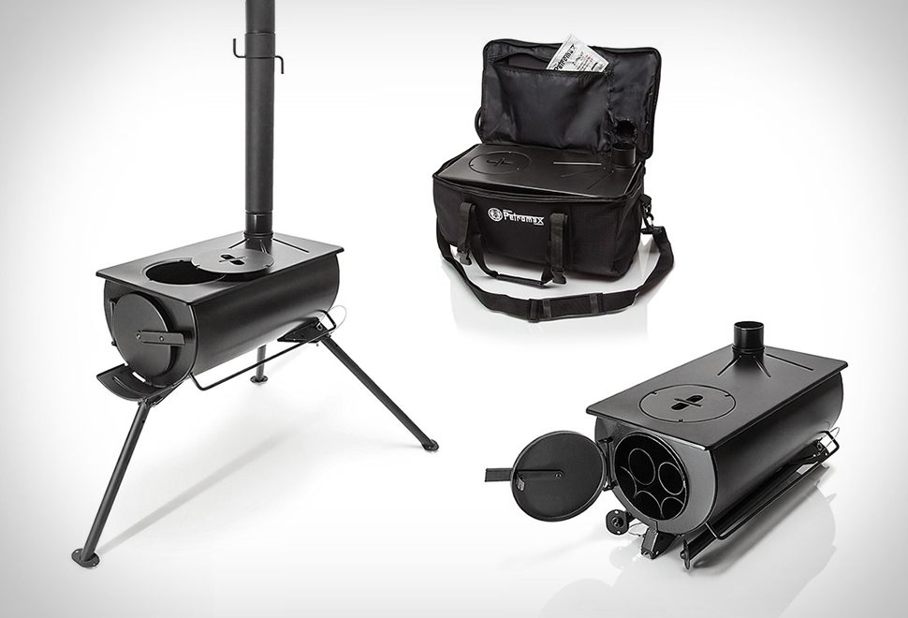DUB Modular Cabin
The DUB Modular Cabin is an affordable and eco-friendly housing solution. The modular construction process allows for houses to be produced in just 6-7 days and installed in 5 days, making them a fast and cost-effective option. DUBs entirely wooden frame and finishing combined with effective insulation and modern equipment create an efficient structure for a comfortable suburban life. With a large amount of glazing, the cabin allows for a spatial connection with the natural environment, while the exterior remains neutral and minimal, integrating delicately into the landscape. Makers DublDom prioritize environmental impact, reducing energy consumption during production, optimizing transportation, and promoting the reuse of materials. The wooden modular cabin is made of renewable materials, with energy-efficient solutions, and is available in several ready-made architectural solutions of different sizes.
