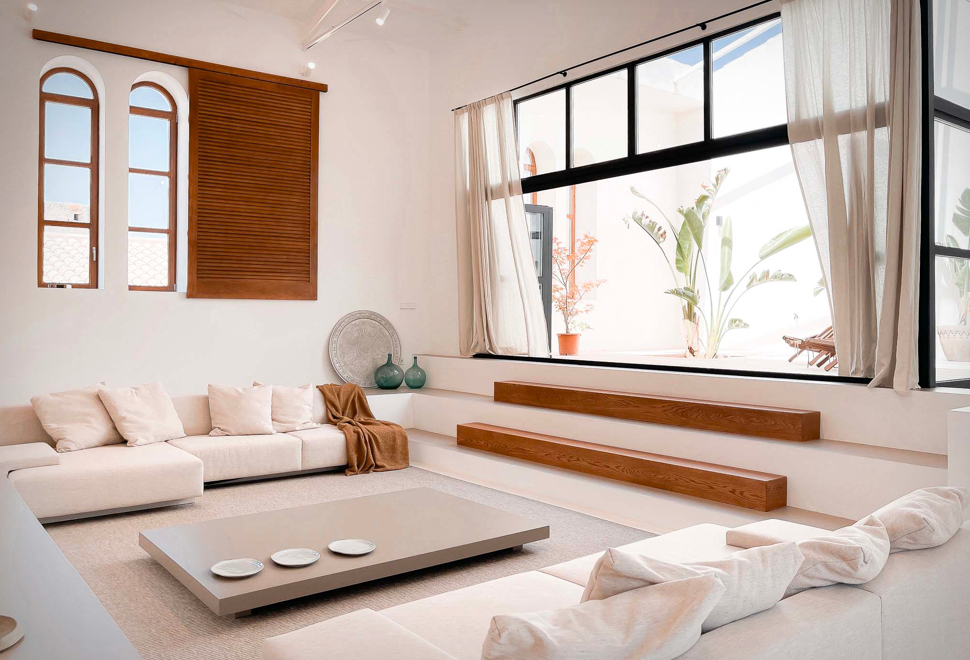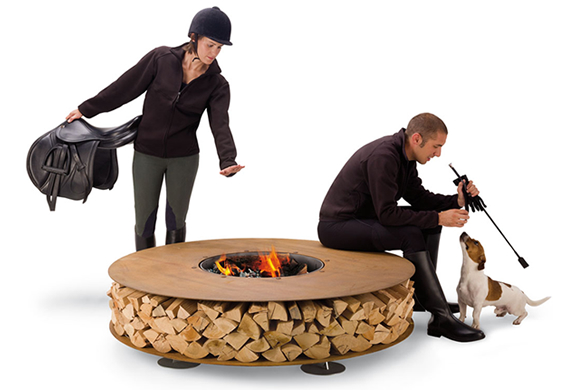Can Garrover House
Spanish architecture studio Bonba were captivated by this wonderful space, Can Garrover is a stunning structure with more than a century of history, an old theater located in Sineu, Spain, which had deteriorated over the years because it had been abandoned. The idea was to renovate the structure into a single-family residence while retaining its original essence as a theater. The first-floor ended up being the centerpiece of the remodeling plan, it provides a stunningly spacious area with a vaulted ceiling, a huge living room with an open kitchen and dining area, and plenty of natural light entering from the courtyard, which was originally the theaters stage.
The primary façade of the home, faces the town and acts as the entryway,, and all rooms have direct access to the yard and swimming pool through the second façade, which faces away from the town, and opens onto garden with a large swimming pool.
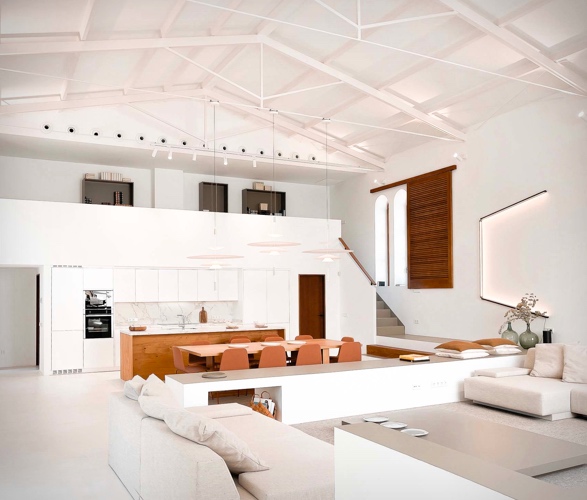
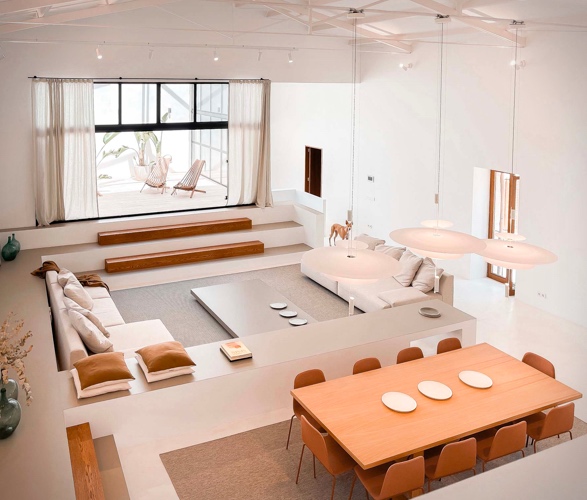
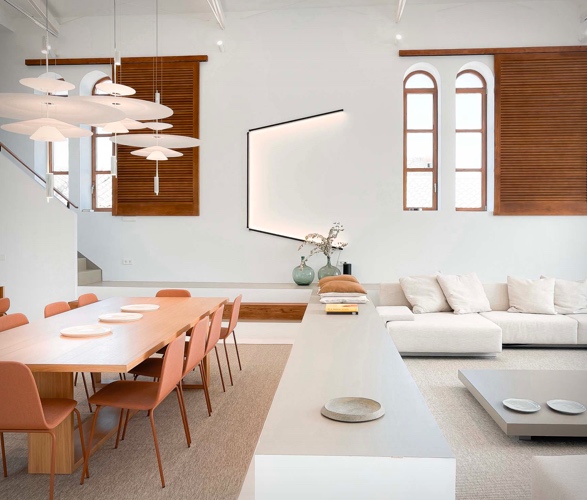
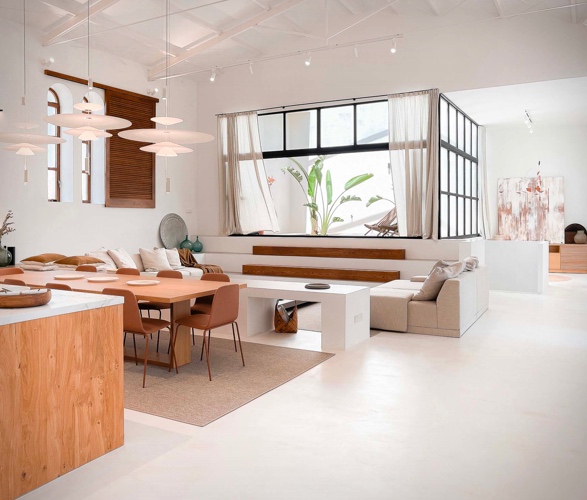
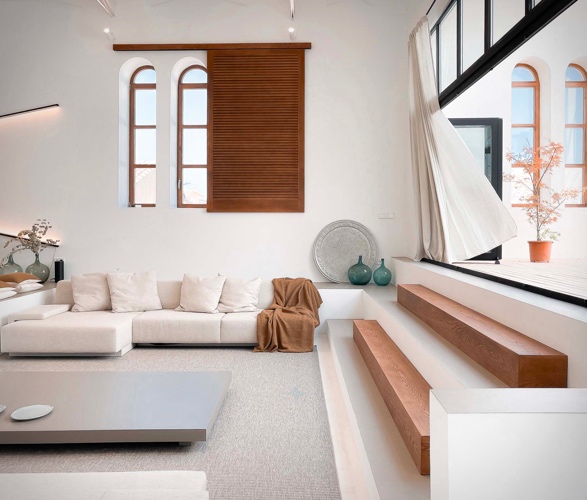
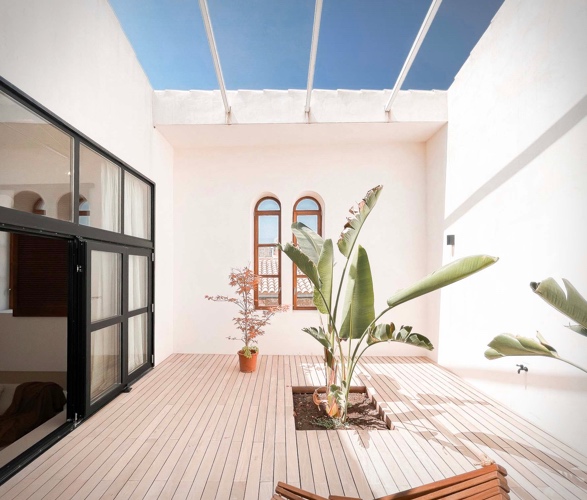
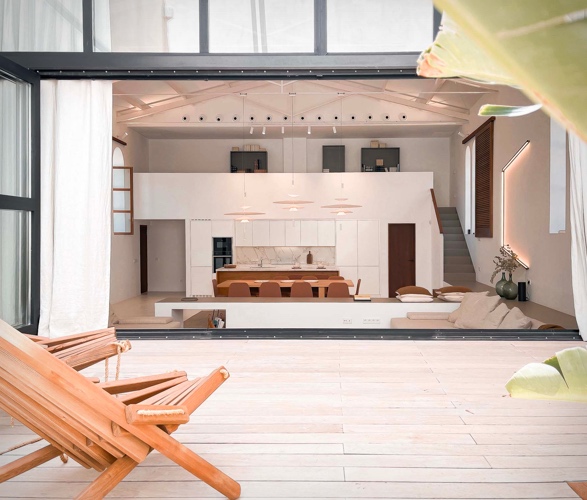
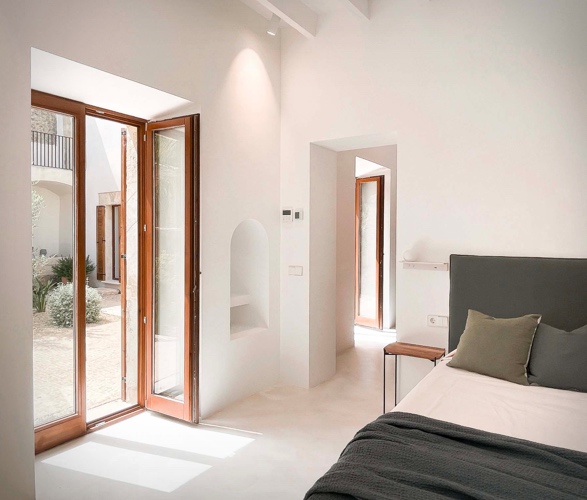
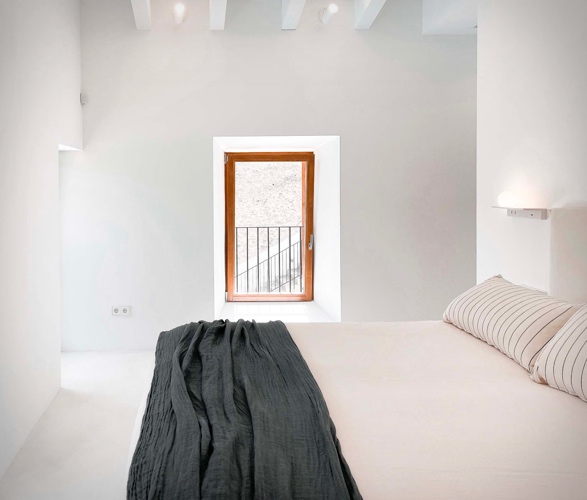
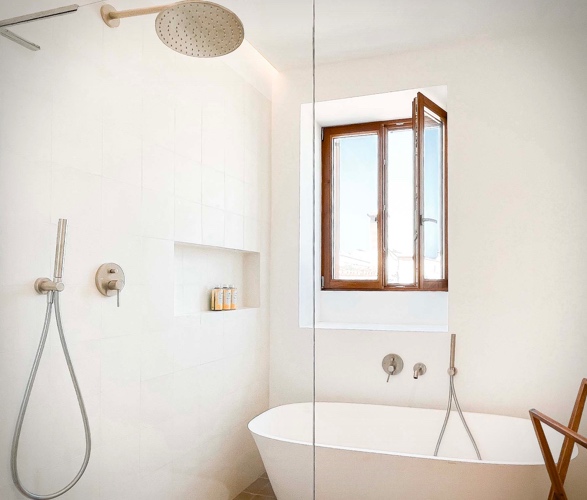
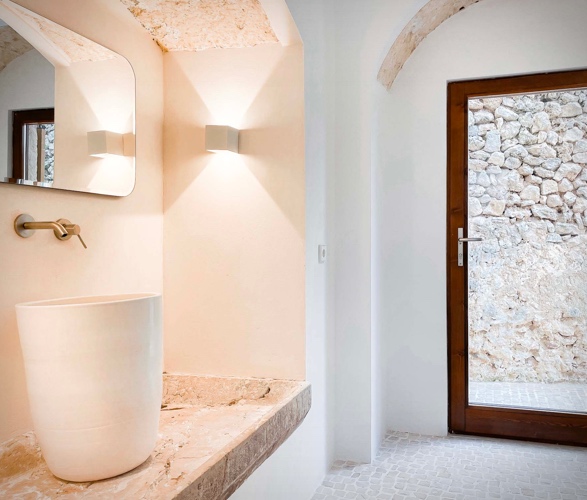
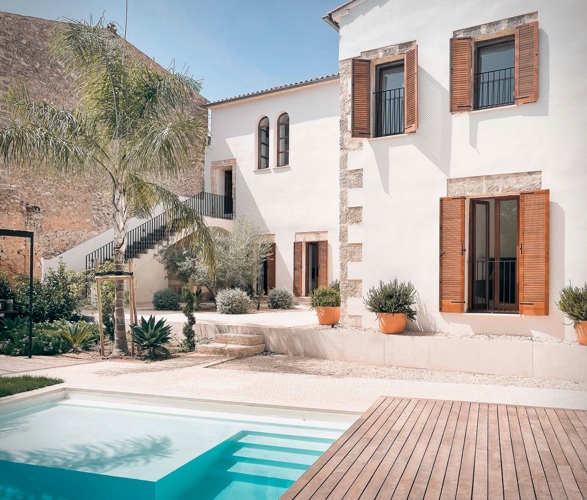
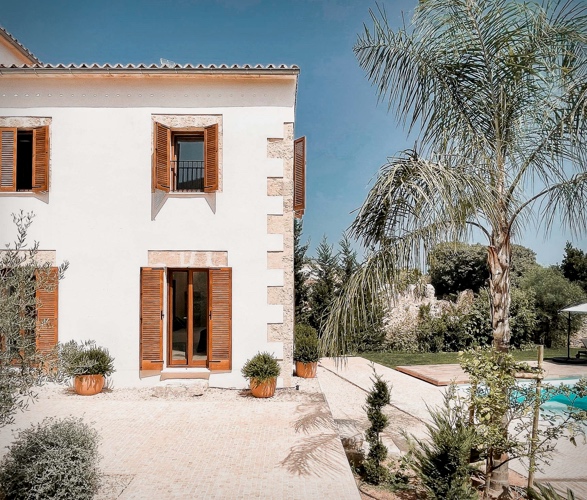
The primary façade of the home, faces the town and acts as the entryway,, and all rooms have direct access to the yard and swimming pool through the second façade, which faces away from the town, and opens onto garden with a large swimming pool.















