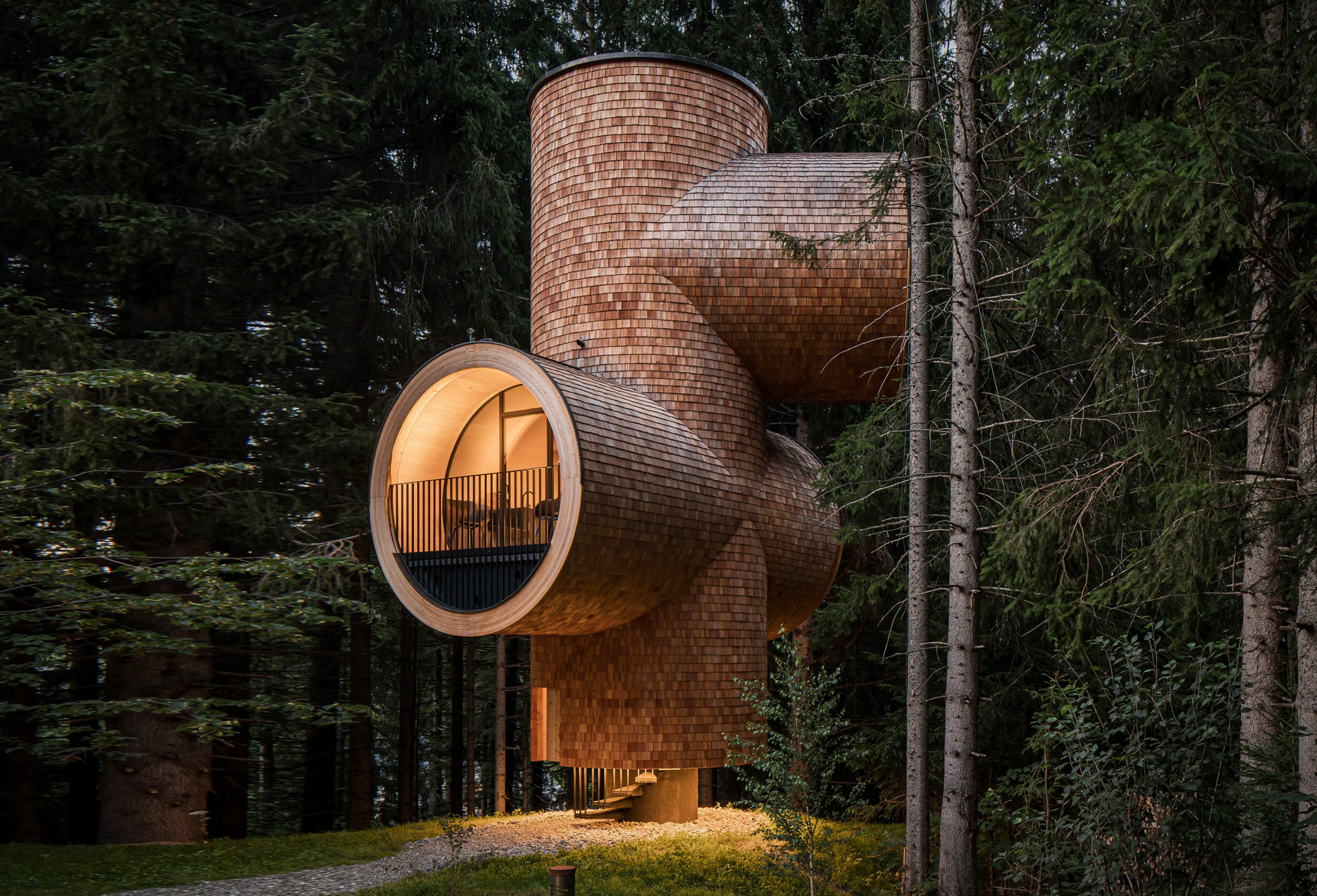The Bert Modular Treehouse is a playful and imaginative creation designed by Studio Precht in collaboration with Baumbau. Celebrating the spirit of childhood exploration and the merging of architecture with nature, this treehouse is a unique escape. Berts modular system allows for easy customization, providing an adaptable and expandable space. The structure features dark, cozy interiors, with large glass openings offering views of the natural surroundings. ...
read more 


