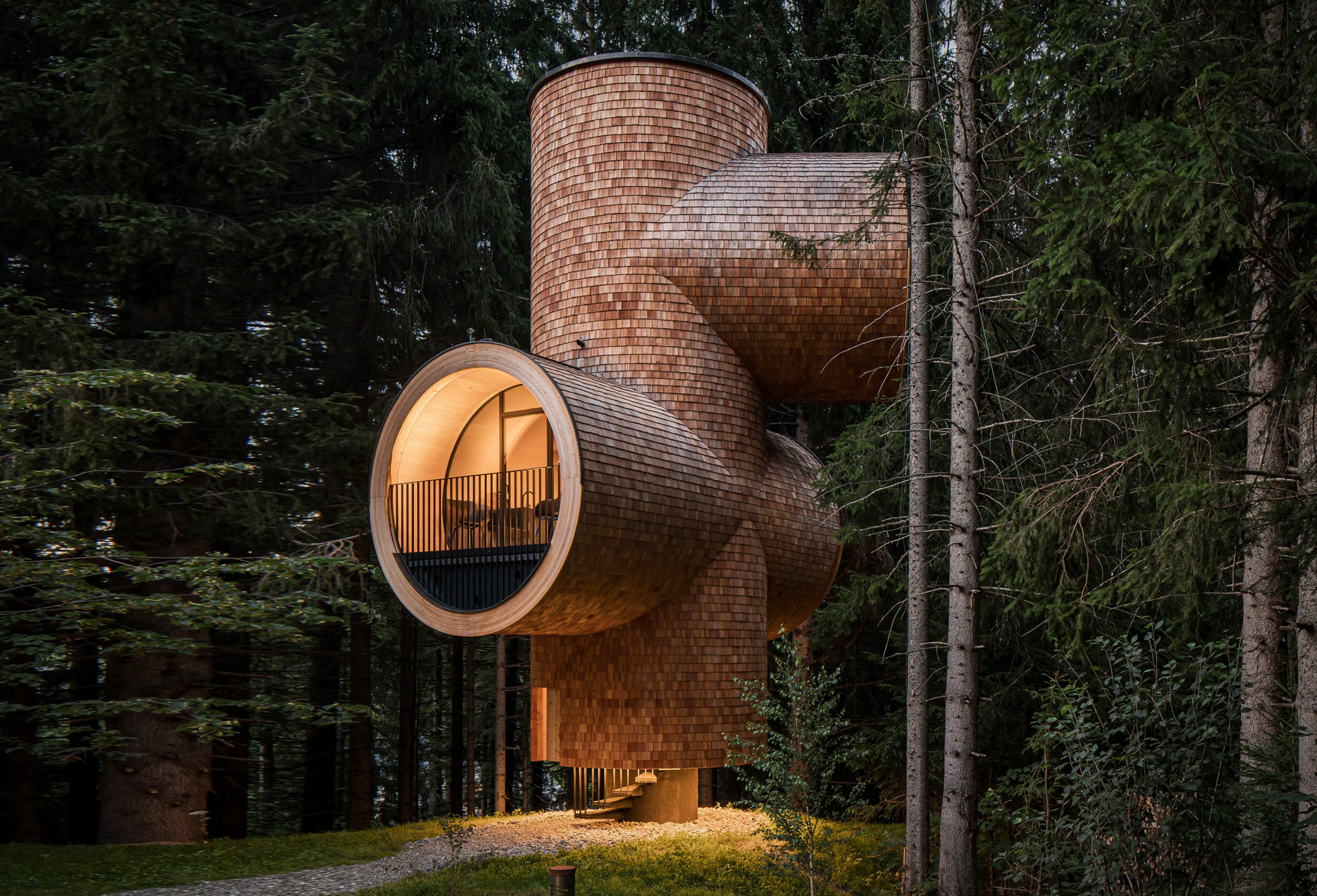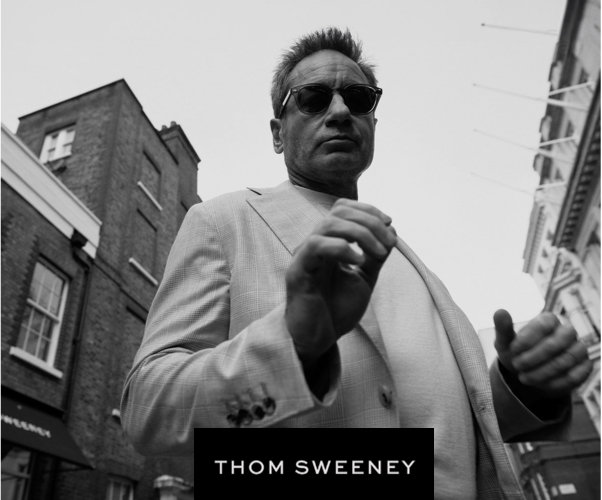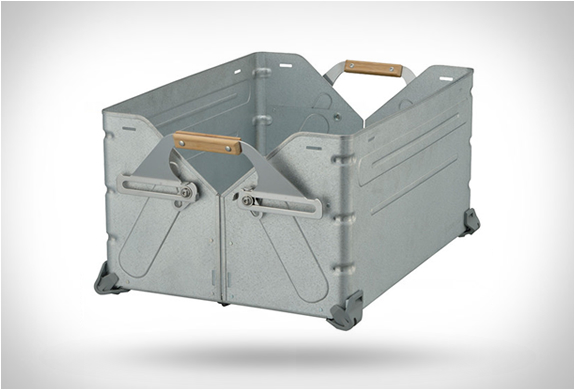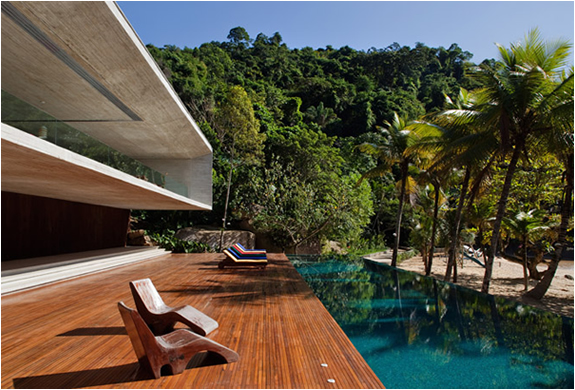Bert Modular Treehouse
The Bert Modular Treehouse is a playful and imaginative creation designed by Studio Precht in collaboration with Baumbau. Celebrating the spirit of childhood exploration and the merging of architecture with nature, this treehouse is a unique escape. Berts modular system allows for easy customization, providing an adaptable and expandable space. The structure features dark, cozy interiors, with large glass openings offering views of the natural surroundings.
Inspired by the forest, Bert resembles a tree trunk, and the leaf-like shingles on the facade help it blend seamlessly into its natural environment. This treehouse is constructed with a minimal footprint, emphasizing a strong connection to the earth. The 10-year collaboration between Precht and Baumbau aims to create buildings for alternative tourism, offering unique, memorable experiences for adventure-seekers and nature enthusiasts. With Bert, they have built an inspiring, curious character that becomes one with the forest, embracing its quirks and encouraging a playful spirit.
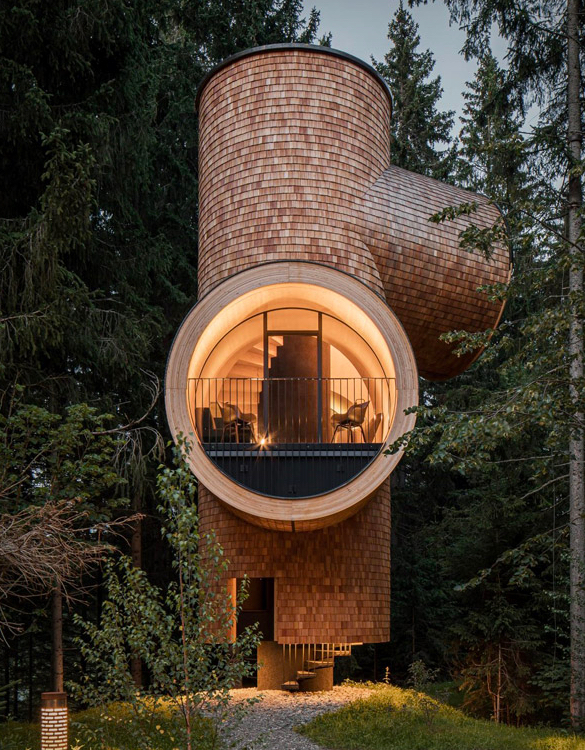
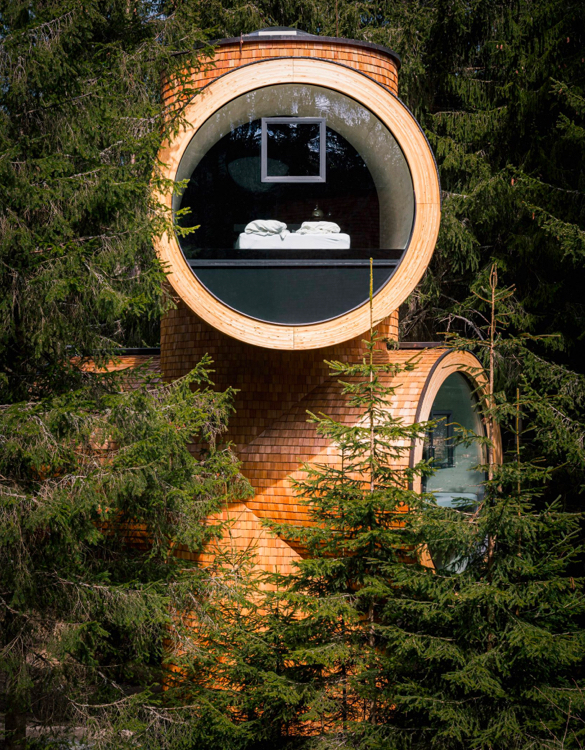
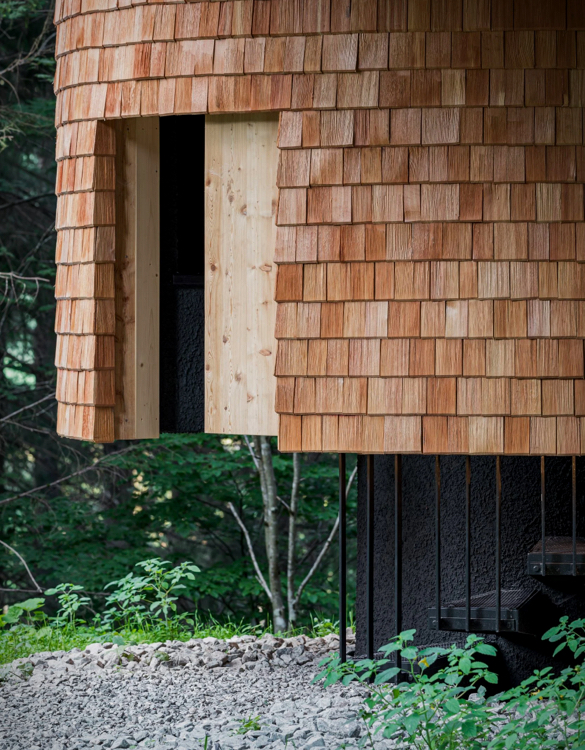
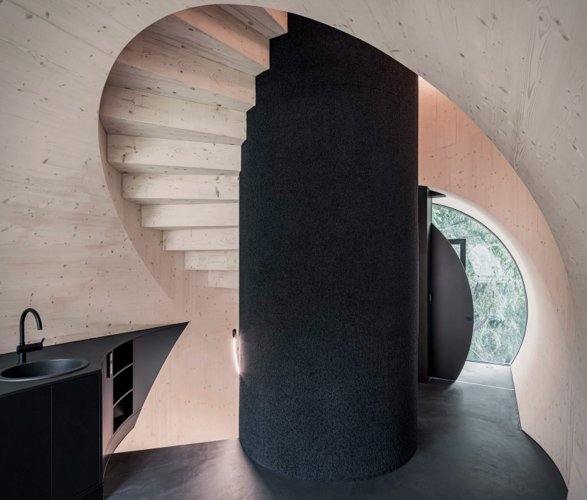
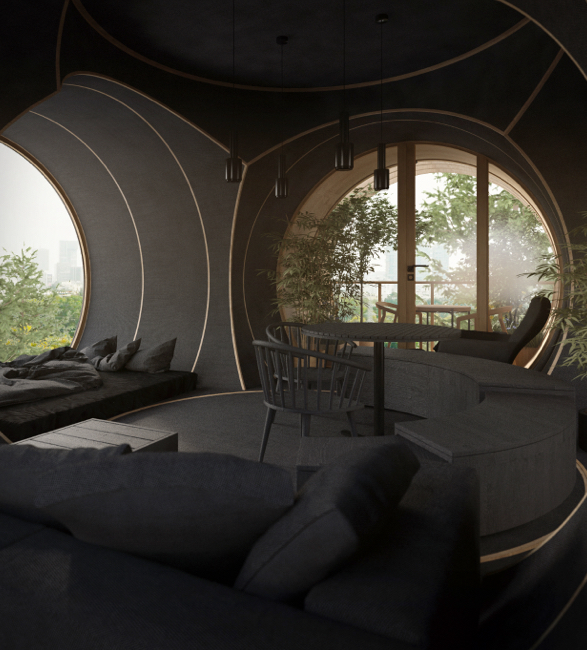
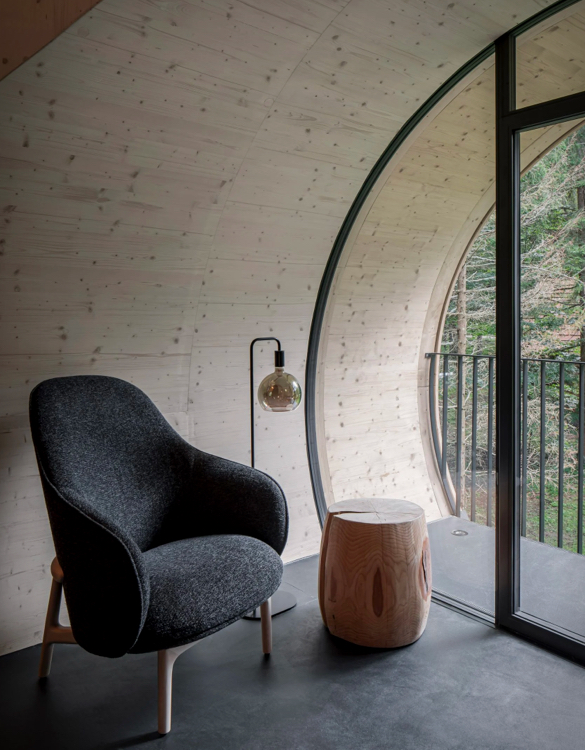
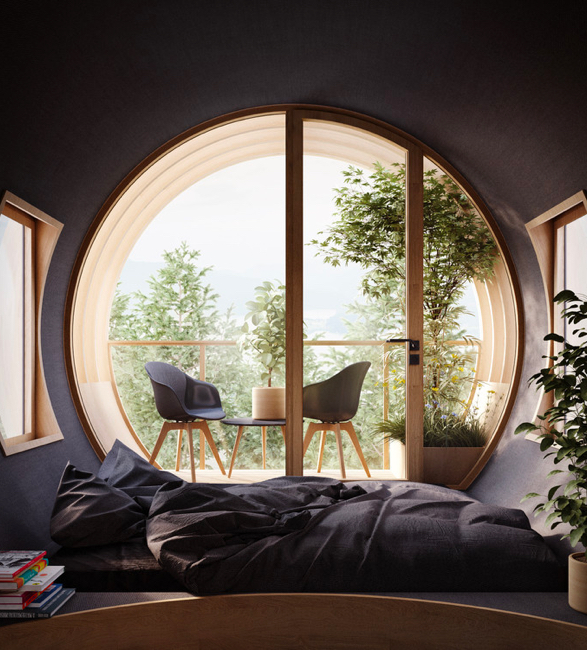
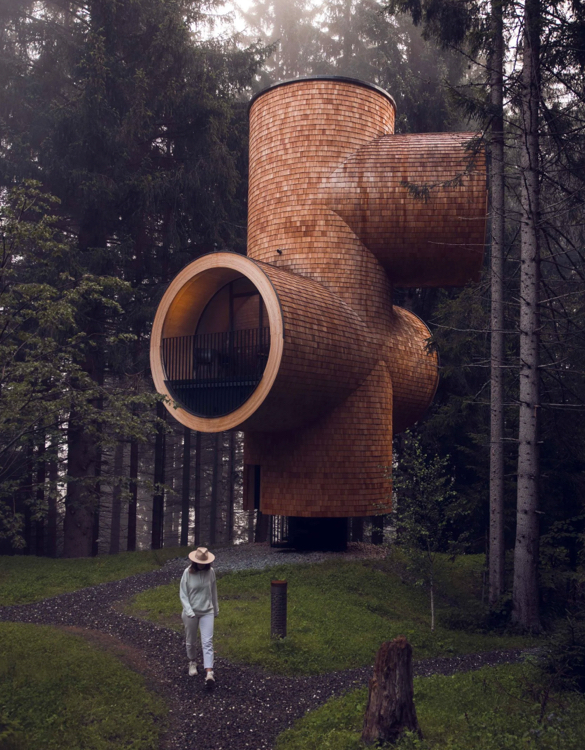
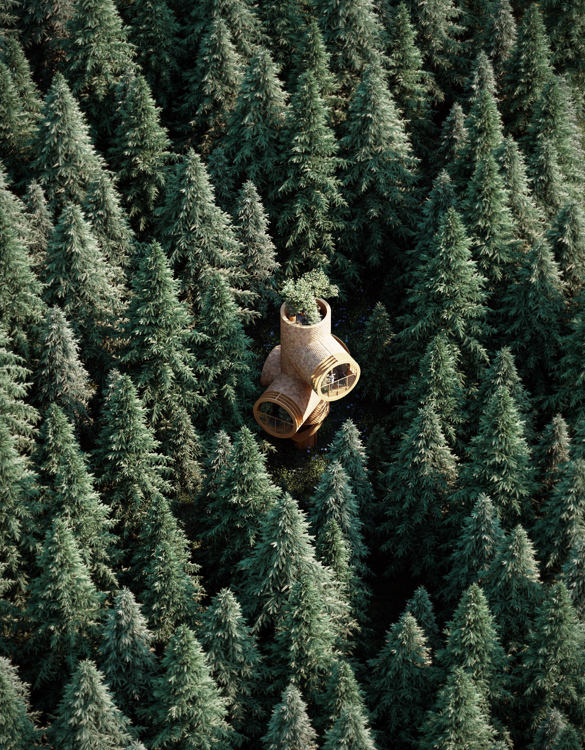
Inspired by the forest, Bert resembles a tree trunk, and the leaf-like shingles on the facade help it blend seamlessly into its natural environment. This treehouse is constructed with a minimal footprint, emphasizing a strong connection to the earth. The 10-year collaboration between Precht and Baumbau aims to create buildings for alternative tourism, offering unique, memorable experiences for adventure-seekers and nature enthusiasts. With Bert, they have built an inspiring, curious character that becomes one with the forest, embracing its quirks and encouraging a playful spirit.











