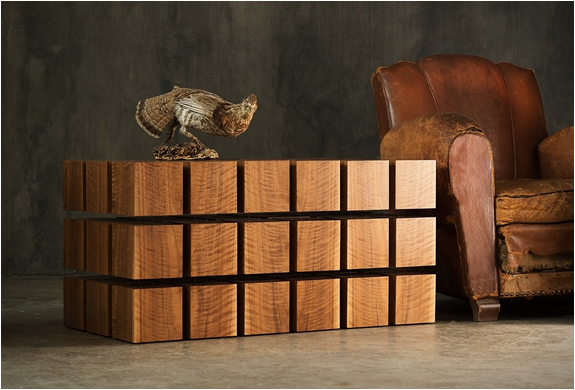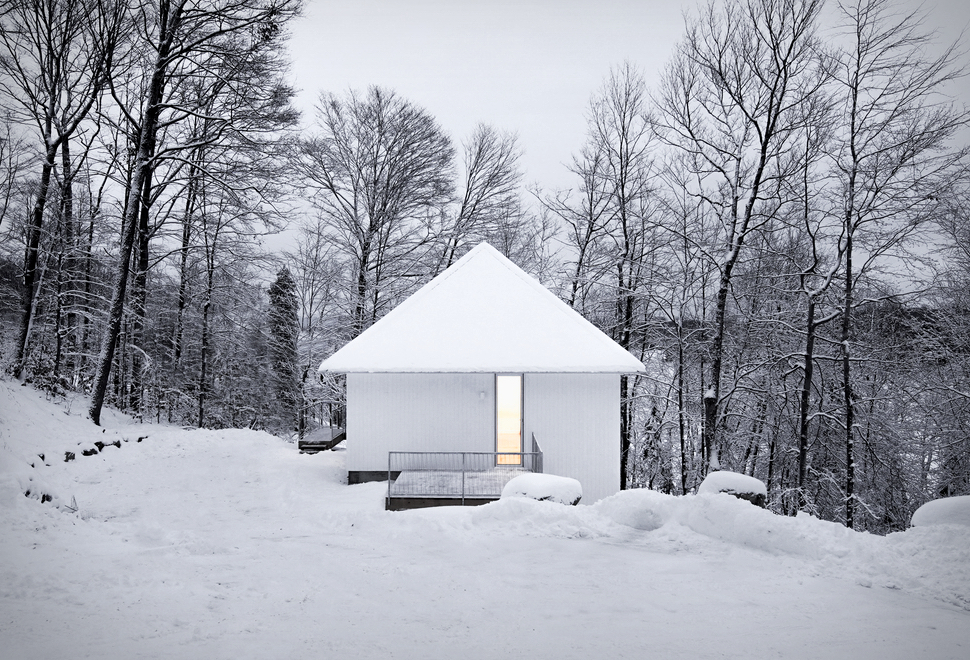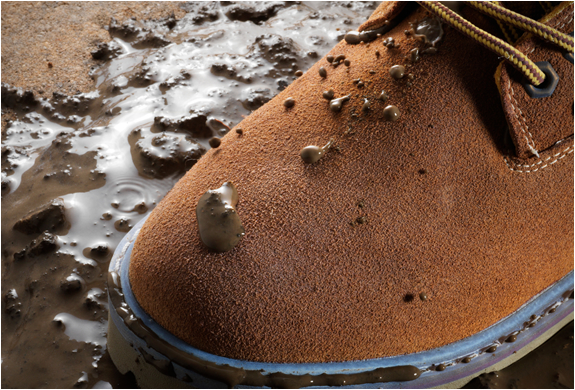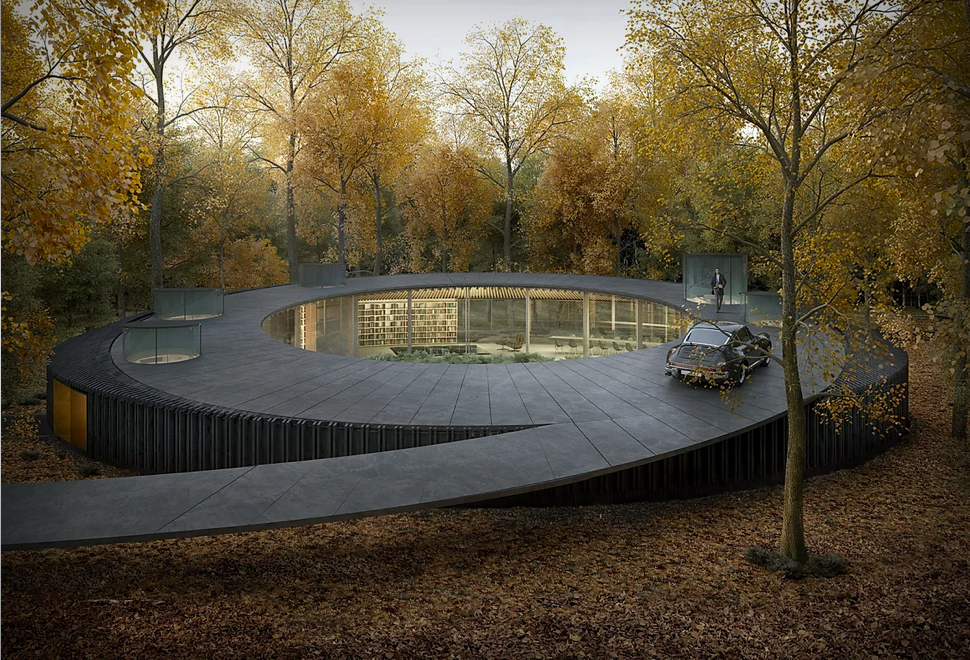Float Table | By Rpr
At first glance the Float Table looks like an ordinary coffee table, but it isn´t, the original table designed by RPR (Rock Paper Robot), elastically deforms and stabilizes when force is applied. The levitating wooden cubes are held with a system of tensile steel cables and when pushed reveal the table´s dynamic character. Check out the video and see the table in action.
via
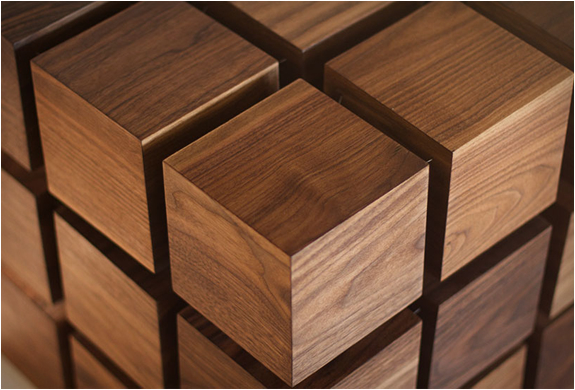
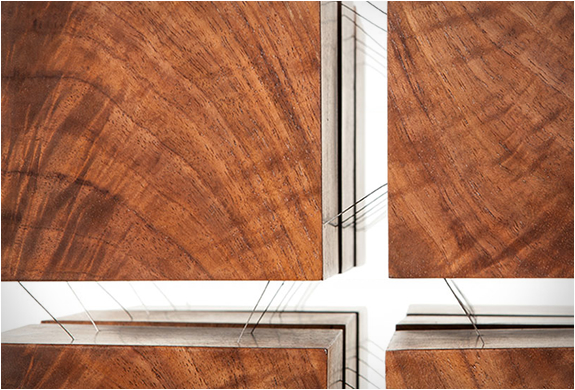
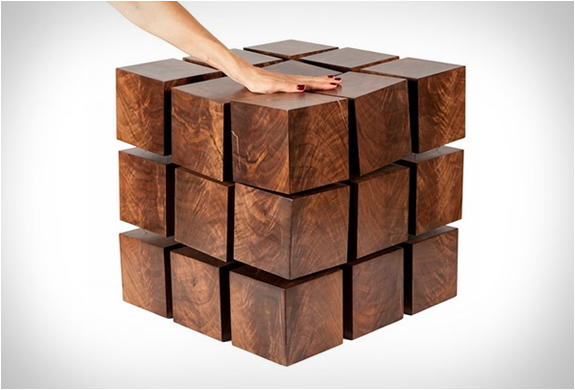
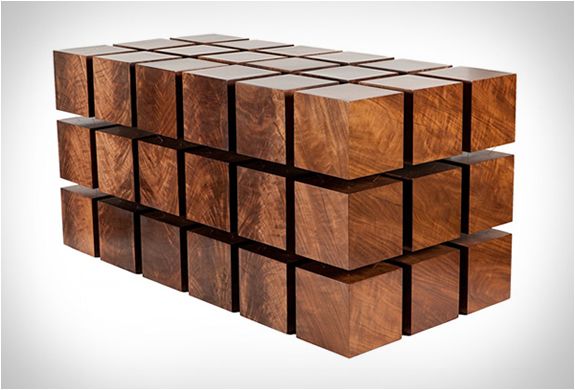
via




RPR Float Table from RockPaperRobot on Vimeo.


