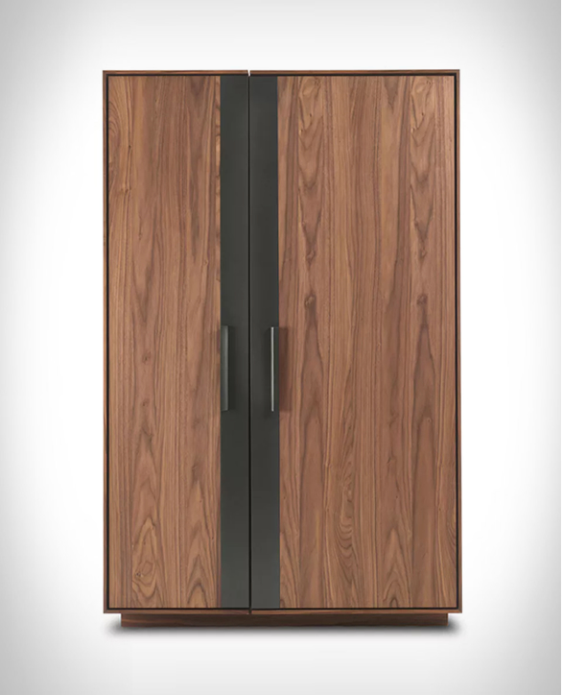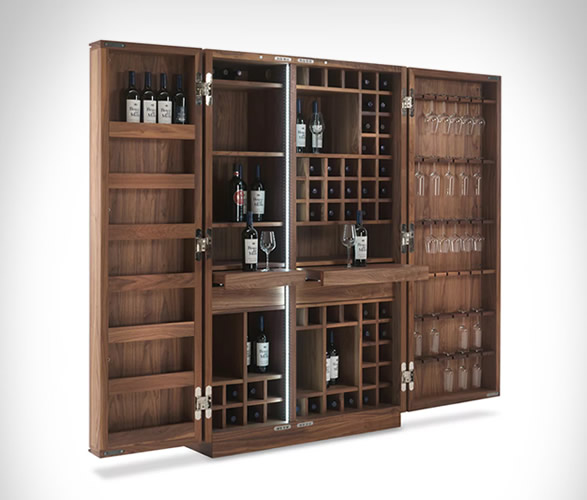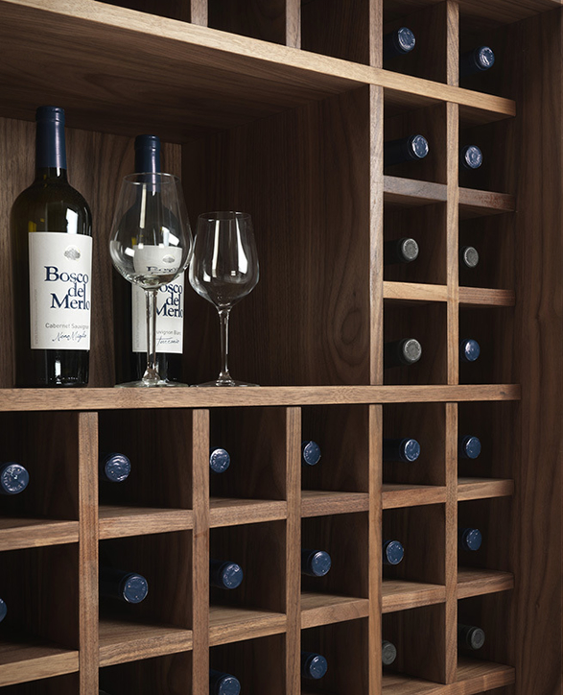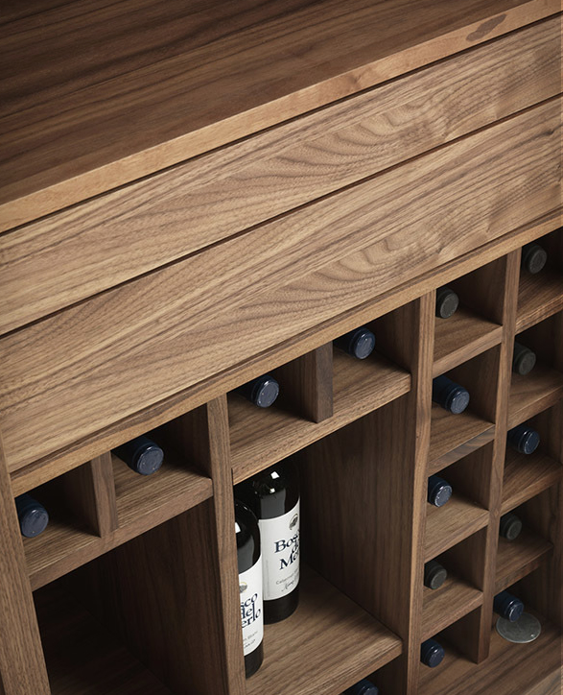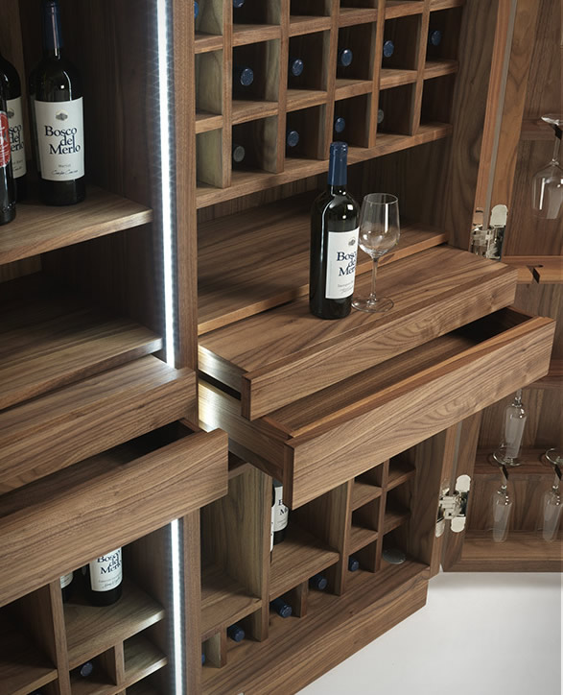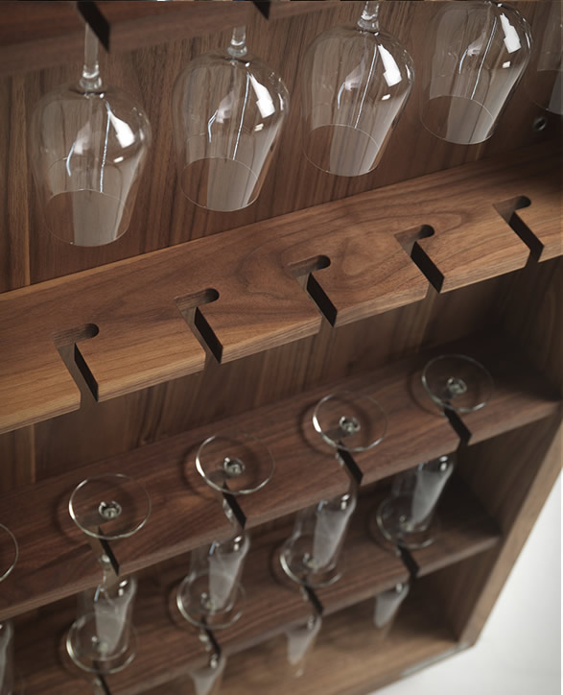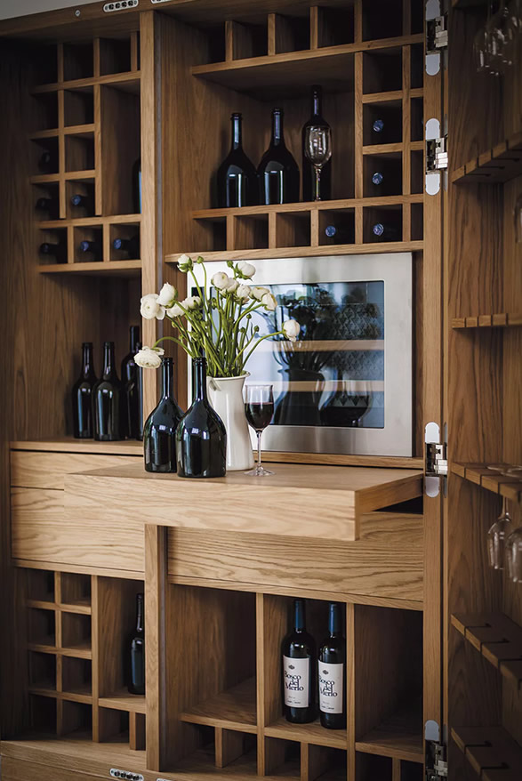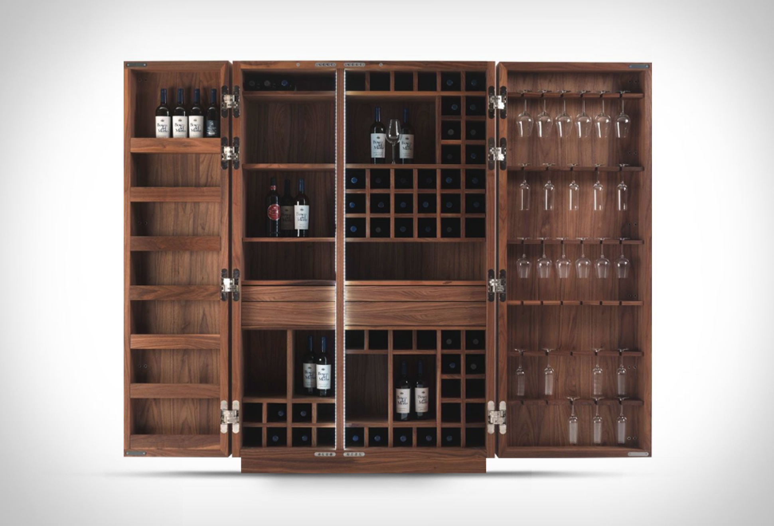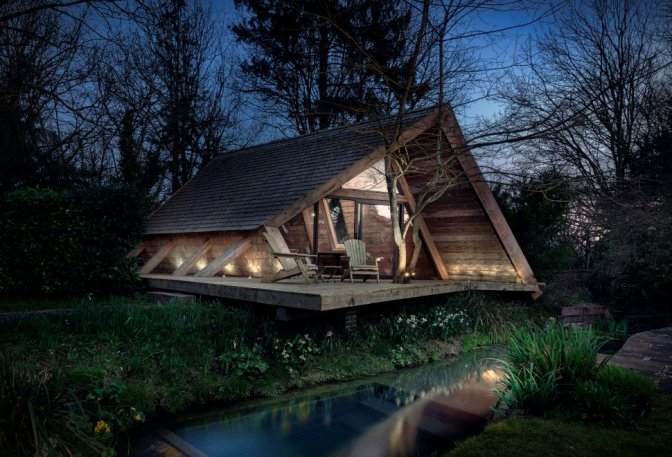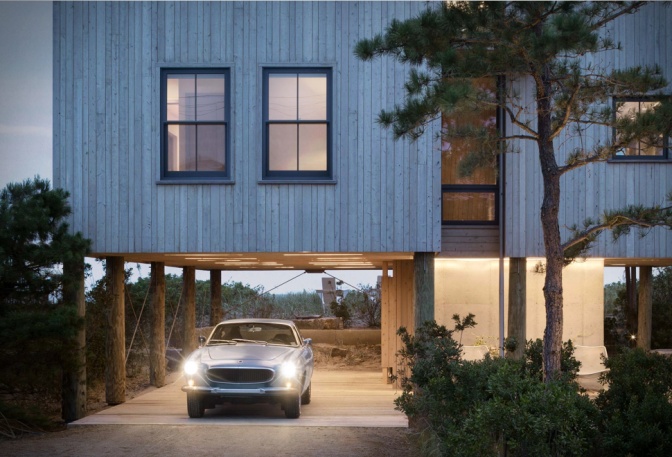Cambusa Wine Cabinet
A fine wine collection deserves an equally opulent display, the beautifully crafted Cambusa Wine Cabinet is a multifunctional storage unit for the avid wine lover. Expertly crafted in Italy and designed by Giuliano Capelletti, the stunning Cambusa Cabinet is assembled with attractive dovetail joints and features a push-pull opening system. Boasting a contemporary finish in walnut with a stylish feature stripe in irondust on its front, this cabinet offers all of the storage solutions a wine lover could ever wish for. And to admire your wine collection, a system of LED lights automatically illuminates the interior when the cabinet doors open.
