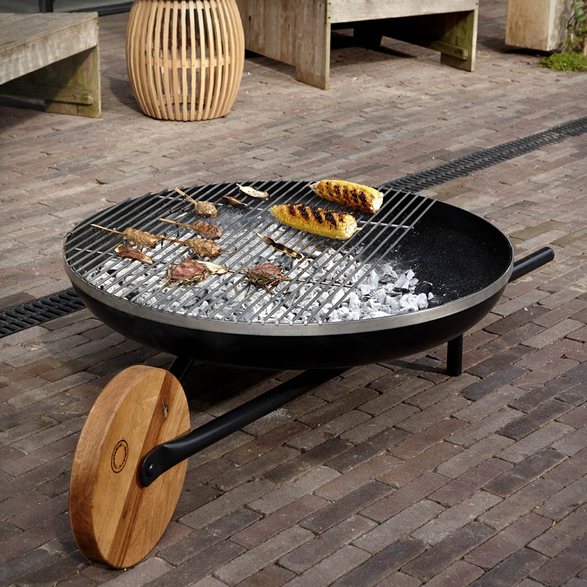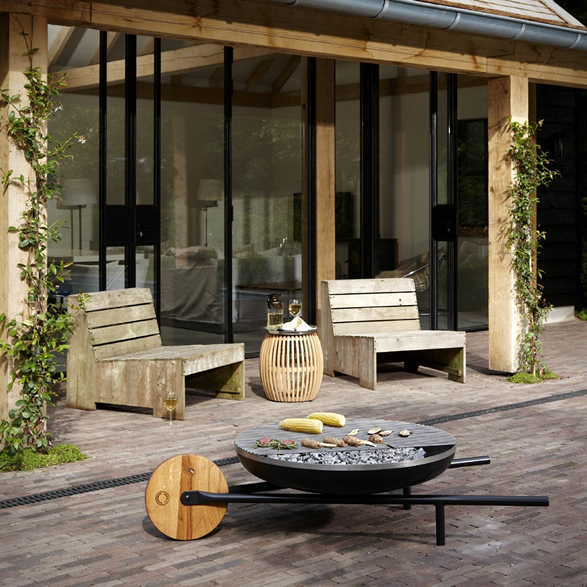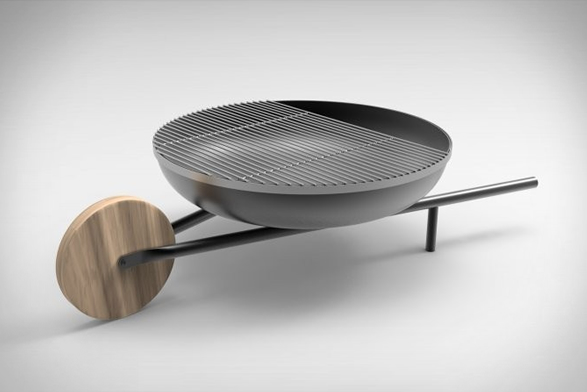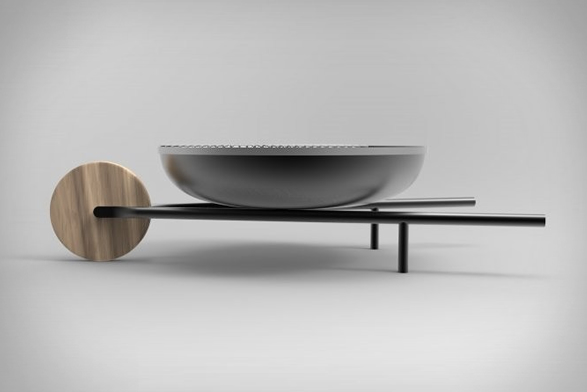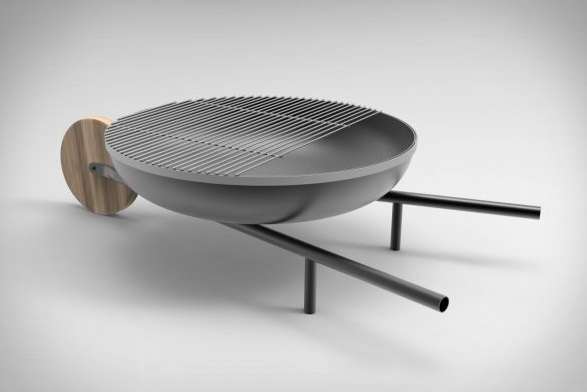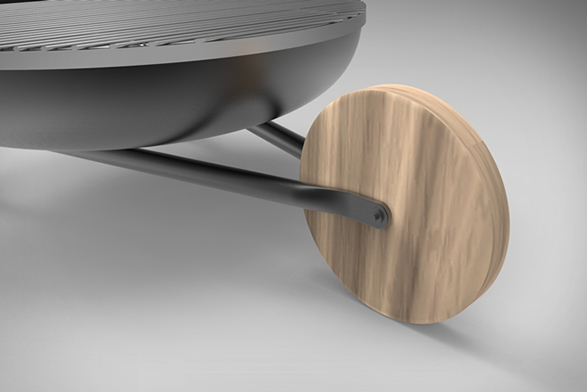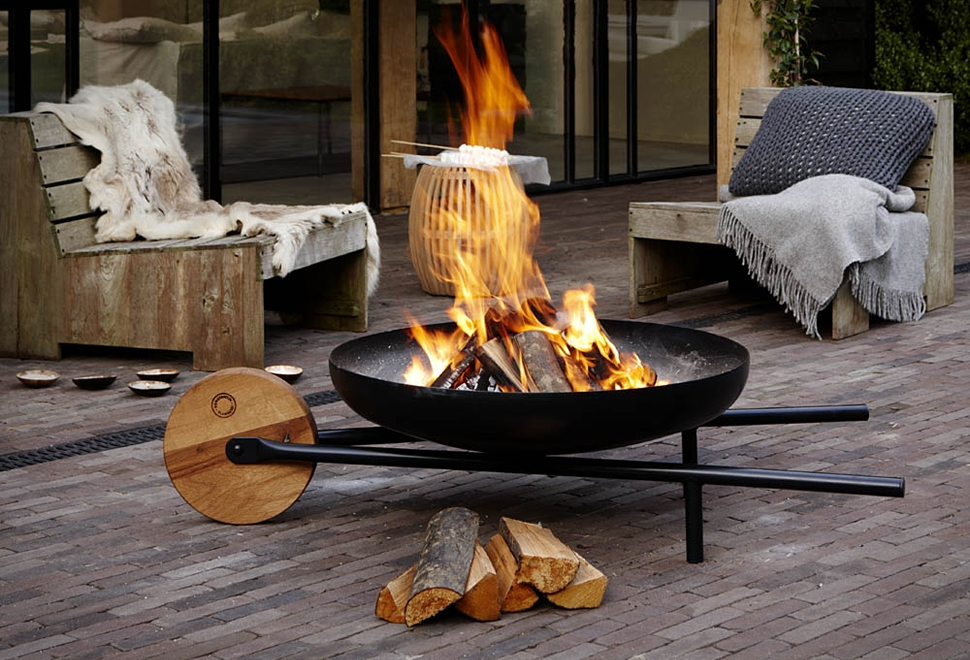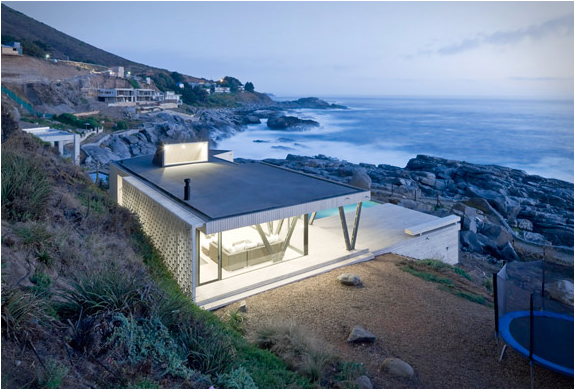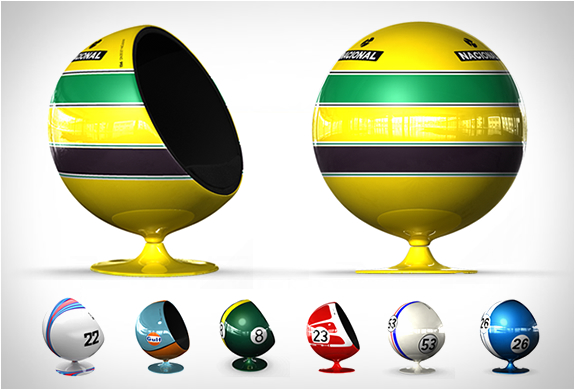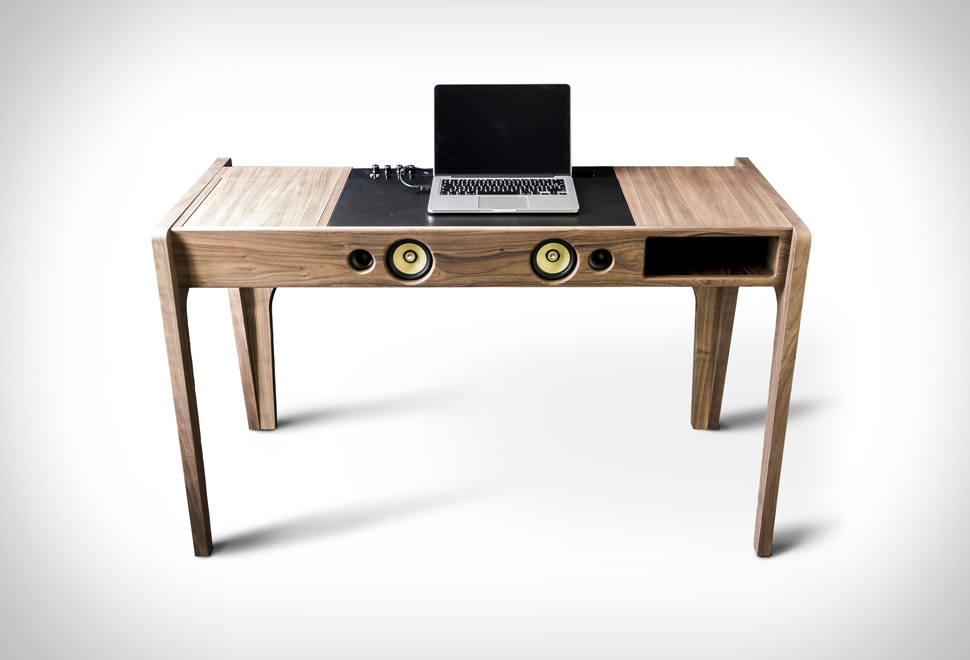Wheelbarrow Barbecue
Barrow is the name of this genius idea, a Wheelbarrow Barbecue a fire-bowl that can be pushed to any place in the garden or on the terrace with ease. Designed by product design studio DING3000 for Konstantin Slawinski, this mobile fire-bowl has a low design to enable comfortably sitting around the open fire. If you and your guests get hungry, use the included cooking grate to melt marshmallows above the fire or to barbecue corn cobs and steak, everything is possible.
