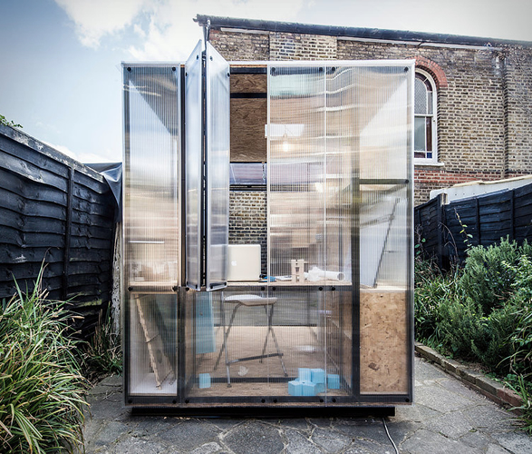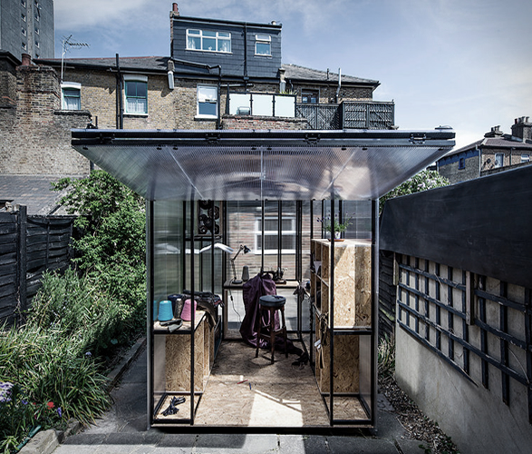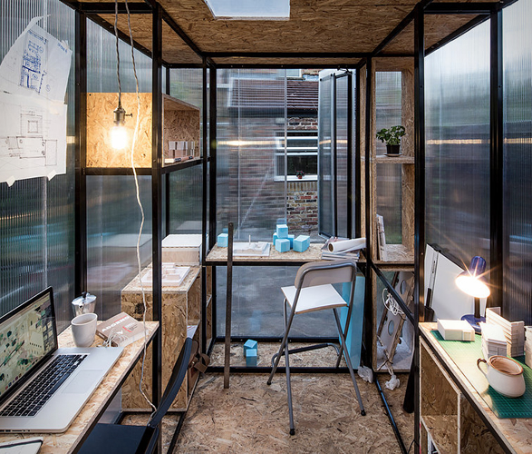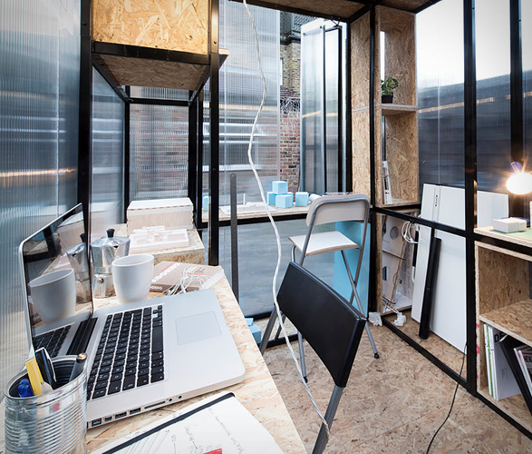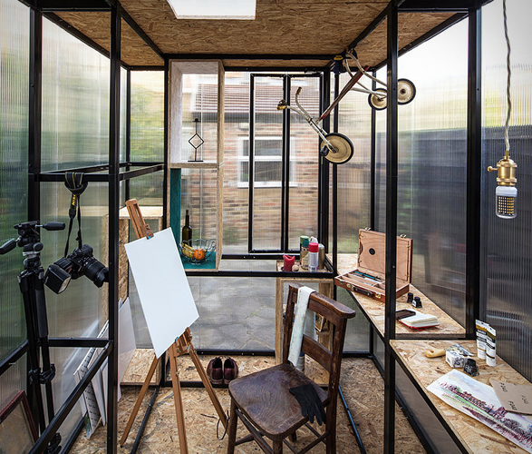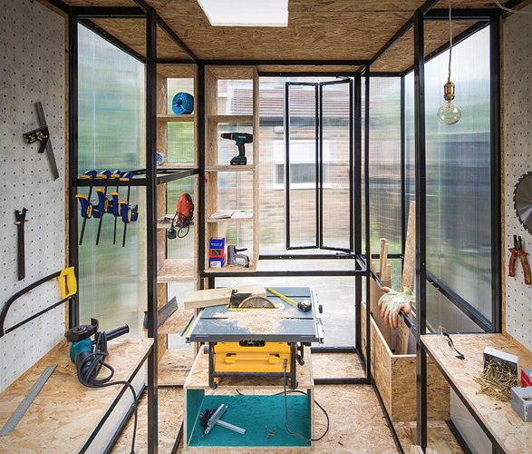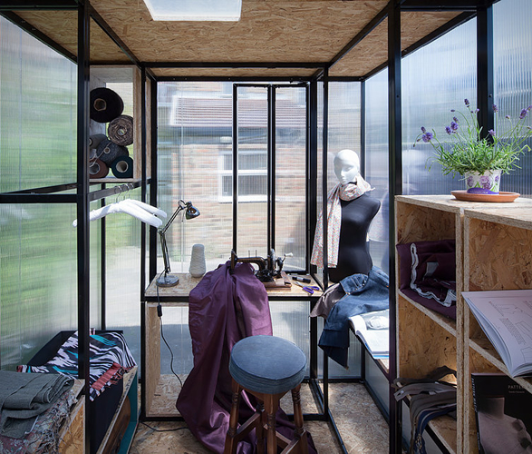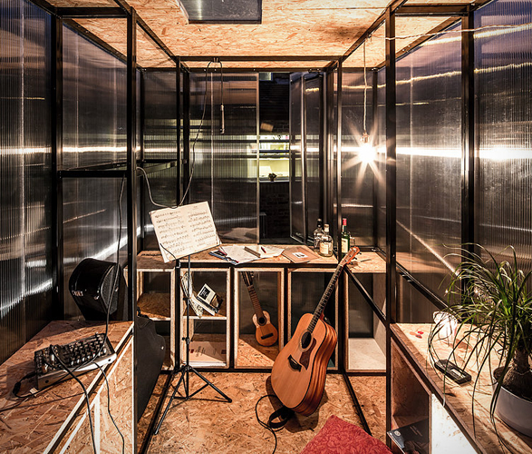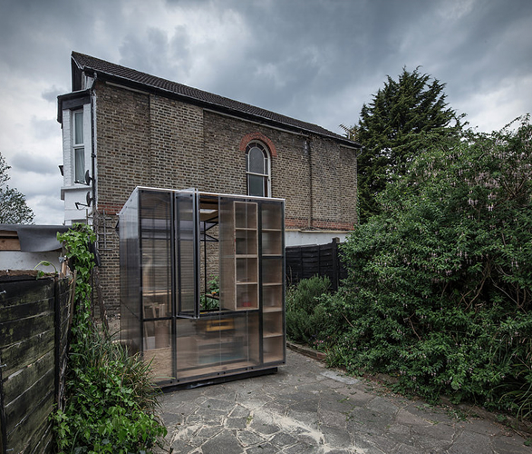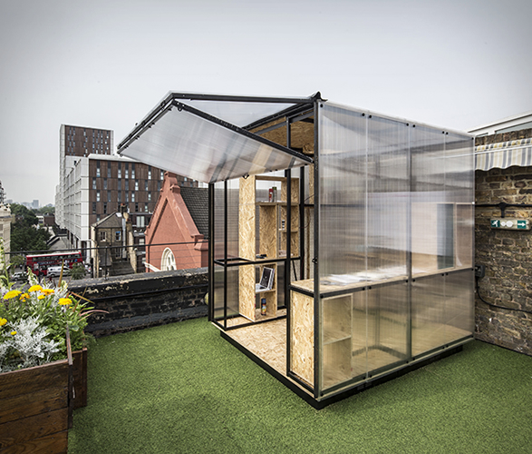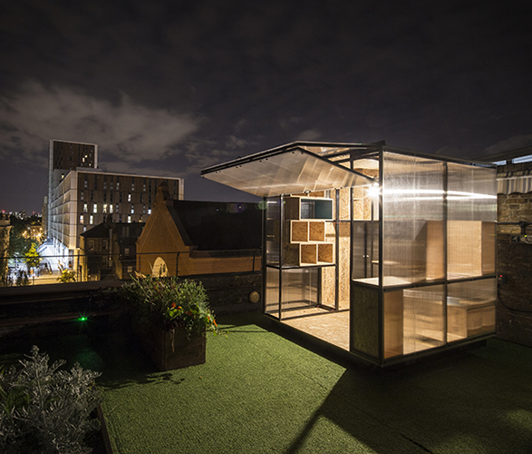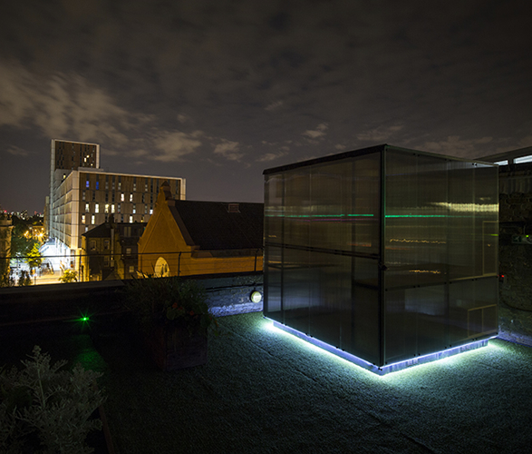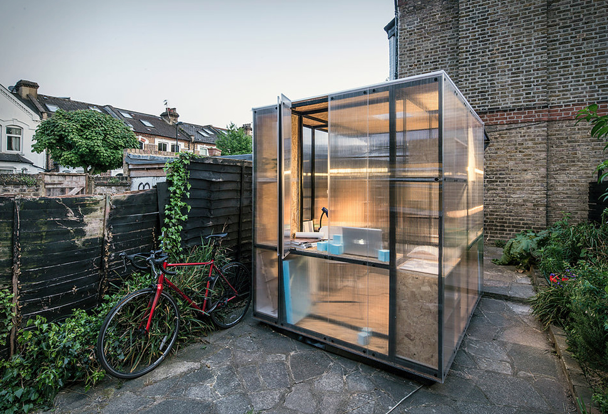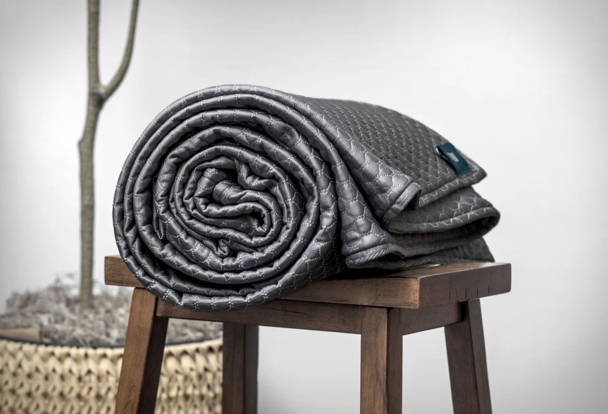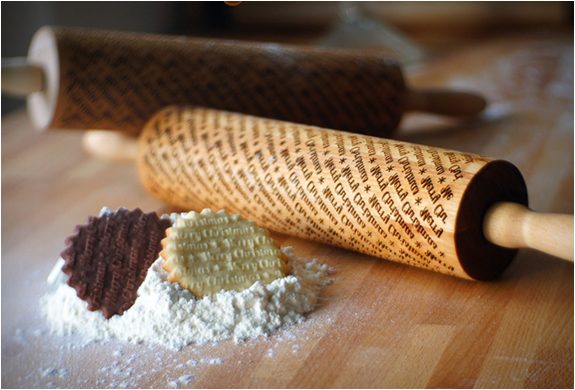Modular Pop-Up Studio
The way people work is changing - the cost and inconvenience of commuting to work everyday is increasing, and advances in computer and networking technology are making the viability of working from home a realistic alternative to traveling to an office everyday. Mimima Moralia is a modular pop-up studio that is perfect for designers, sculptors, painters, musicians and other creatives alike. The naked minimalistic structure features a modular steel frame that creates an empty grid with multiple internal configurations, you can add shelves, desks, artificial lights, and curtains can be provided to meet the user’s needs.
