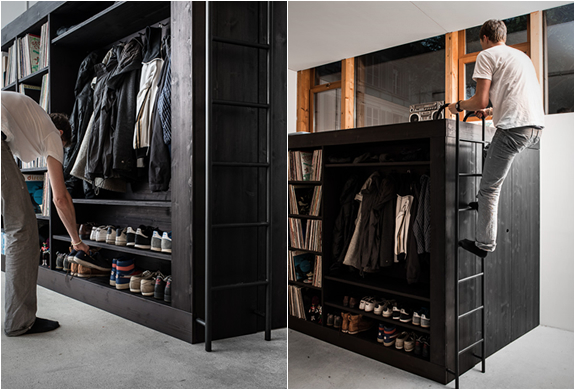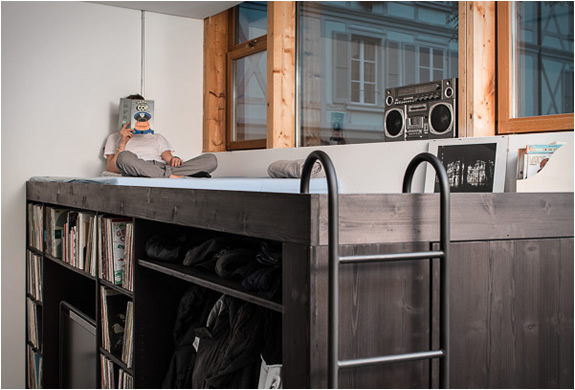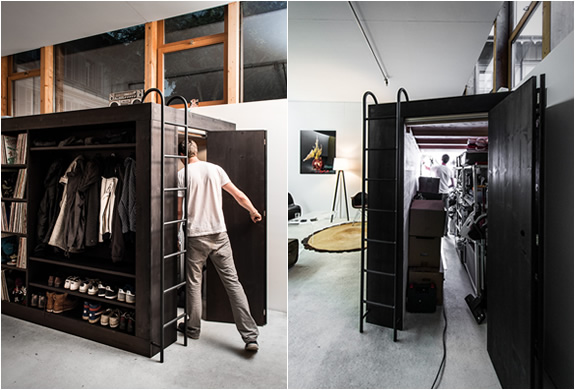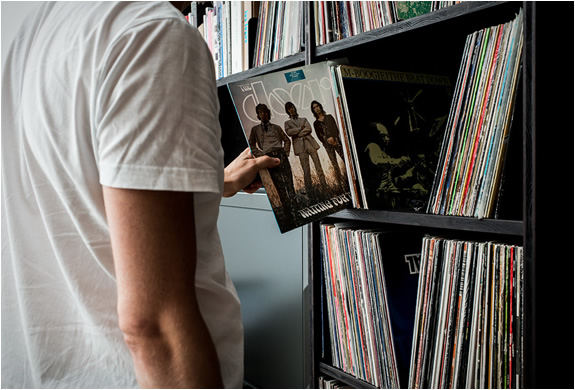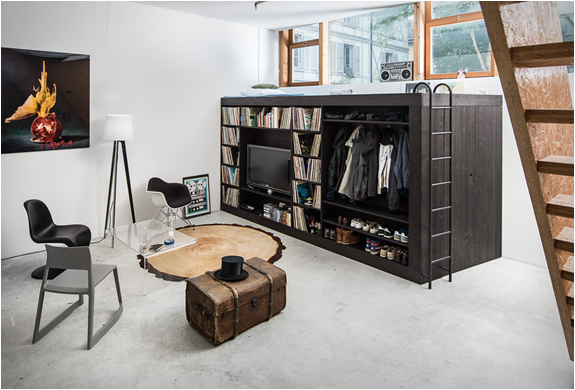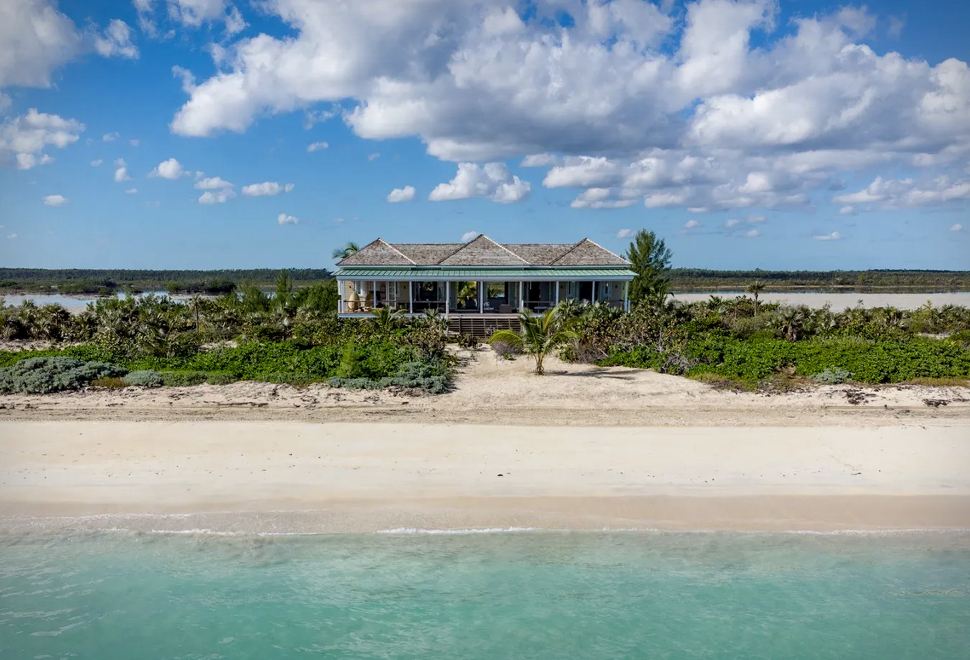The Living Cube
One for the DIY lovers. The Living Cube is a homemade project by Till Konneker. After moving into a small apartment studio without storage room, Till decided to build a minimalist cube design with a shelf for his vinyl collection, his TV, clothes and shoes. It also features a guest bed on the top, and, open up the cube to find plenty of storage space. How cool is that? via
