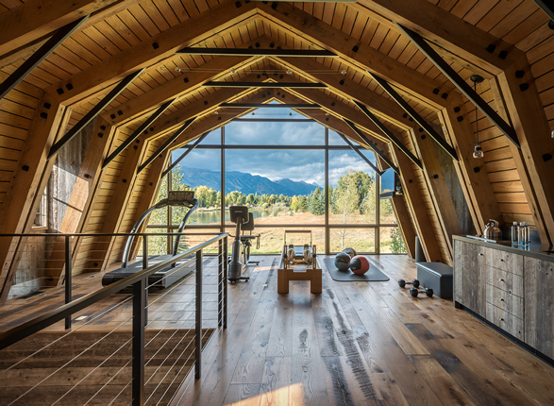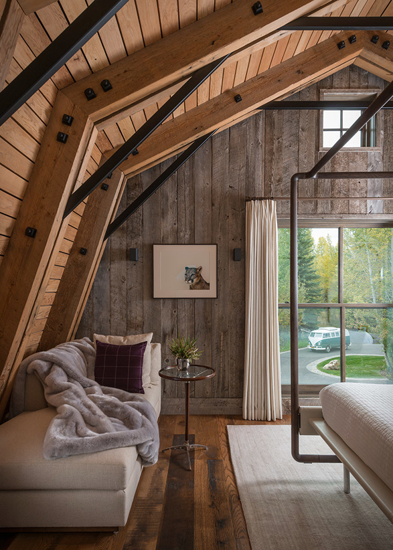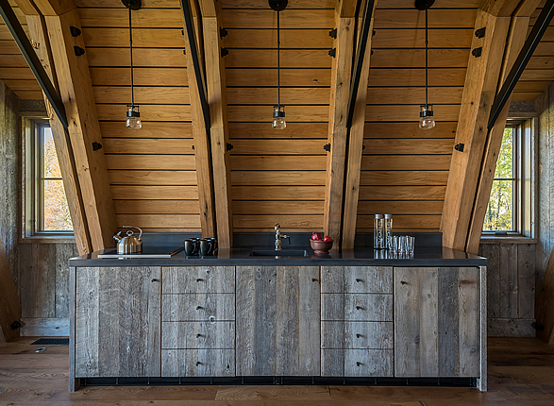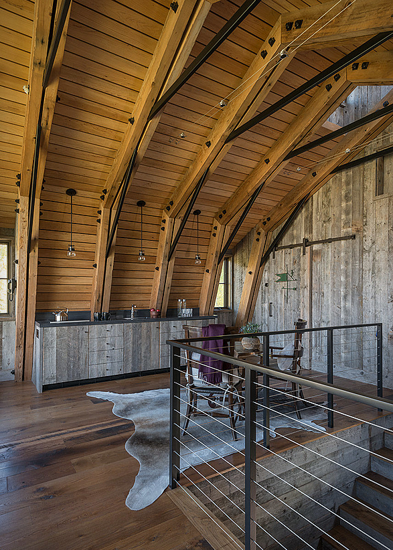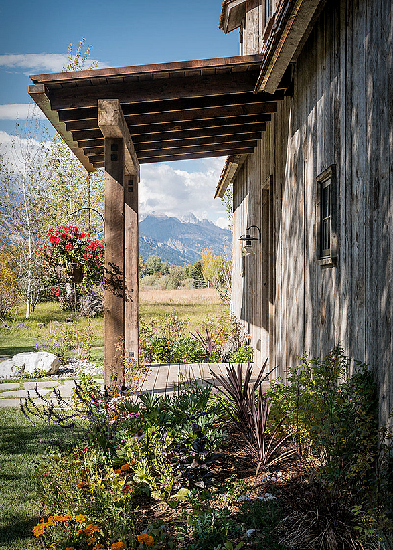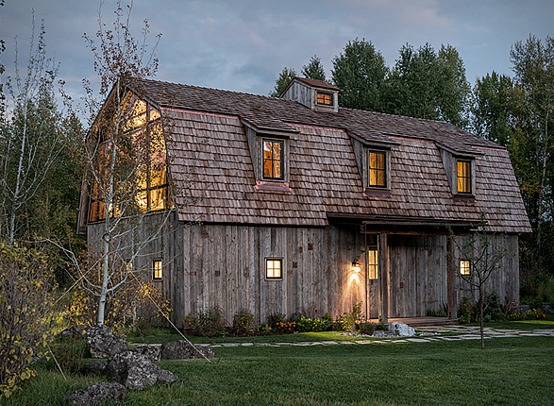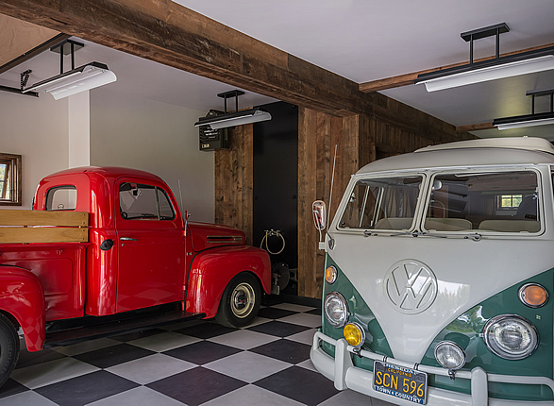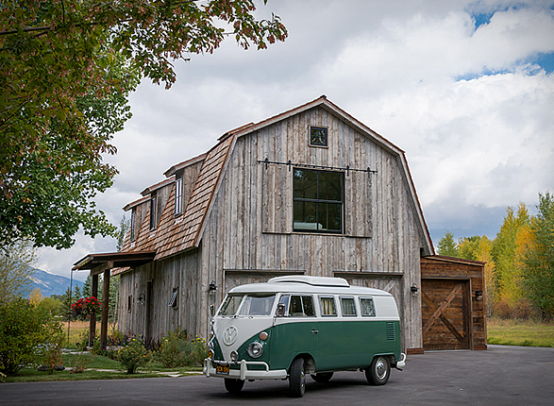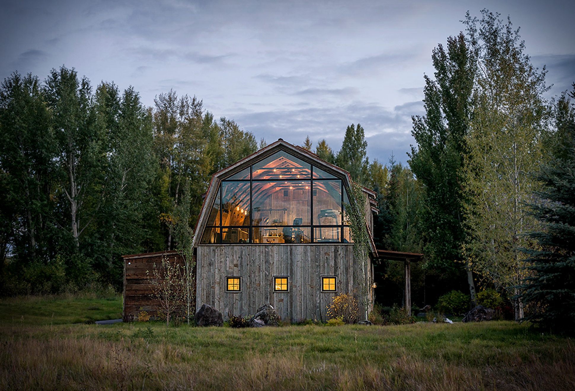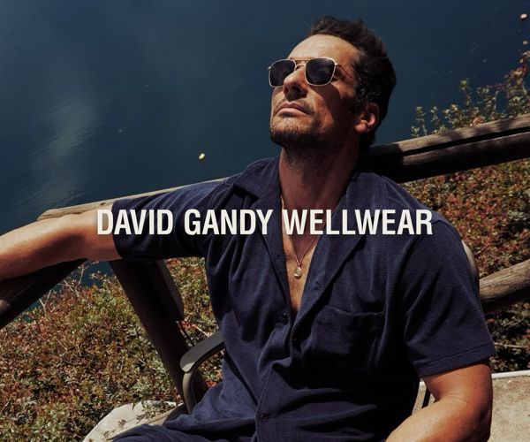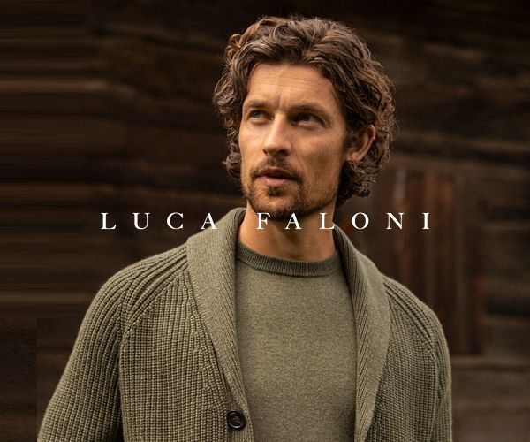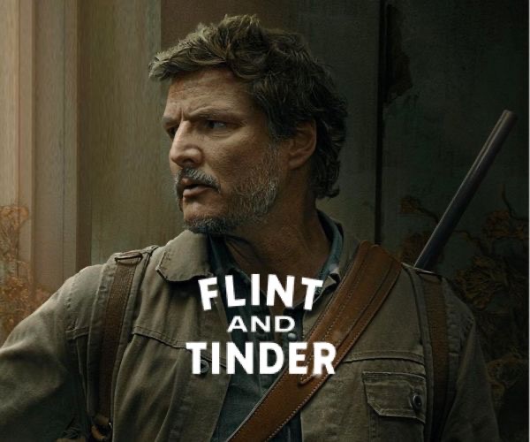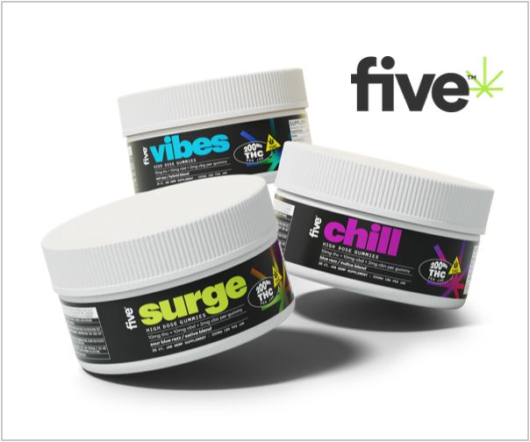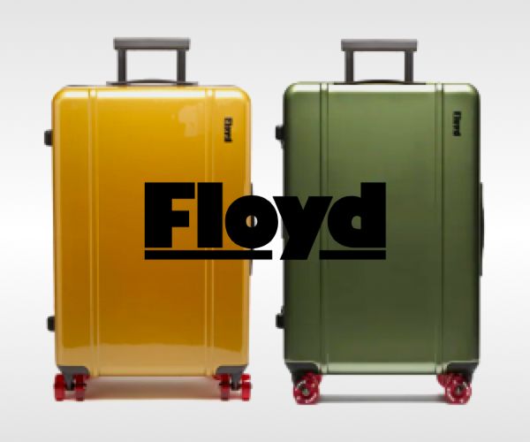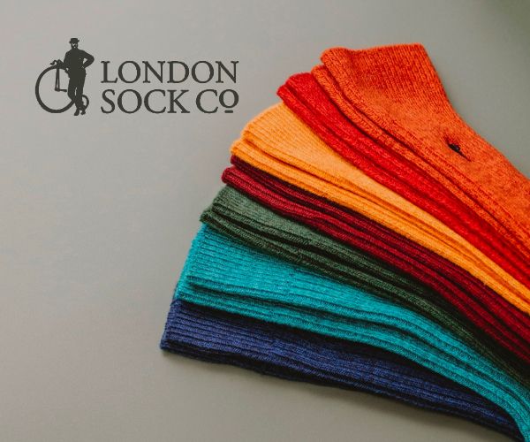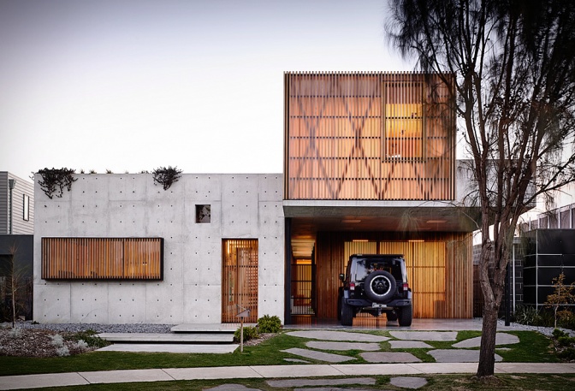The Barn
"The Barn" is an exceptional conversion by Carney Logan Burke Architects, it combines both rustic and modern details to complement the beautiful and natural landscape. Situated in the Teton Range of mountains in Wyoming, this unique home is covered in reclaimed barnwood and cedar shake shingles, giving it a rustic, vintage style. And although the exterior looks glorious, it’s on the inside where this amazing piece of design truly excels. Upstairs offers plenty of luxurious living, the hayloft is filled with a guest room, kitchenette, and gym, and an impressive glazed wall invites plenty of natural light inside while also providing stunning views of the Teton Range. On the ground floor, you’ll find a garage which doubles as a workshop so the owners can go to work on their passion of motorcycles, bicycles, and vintage cars.
