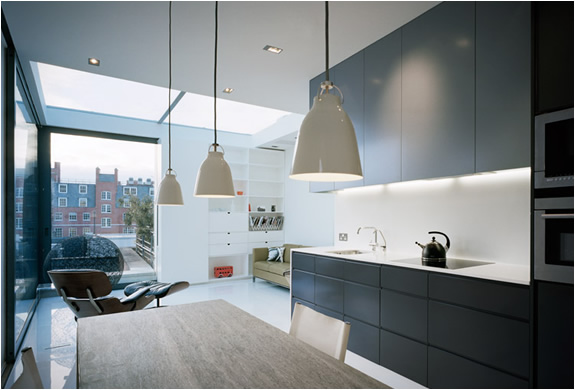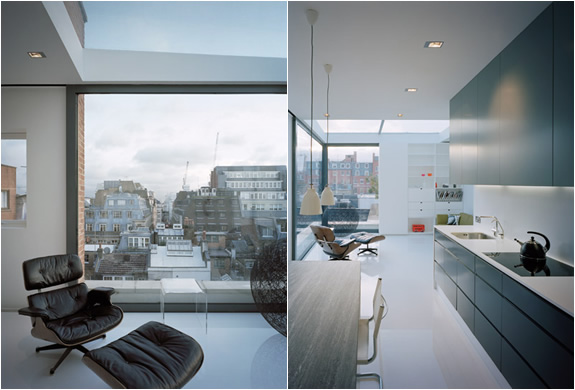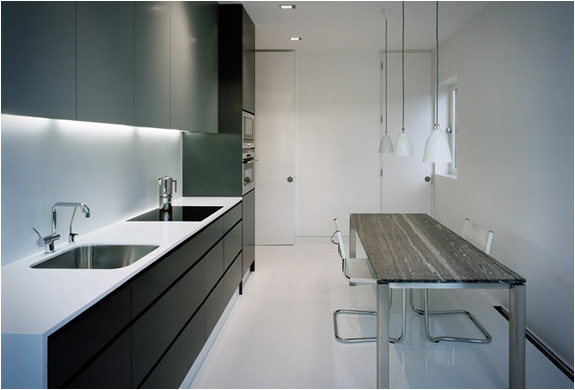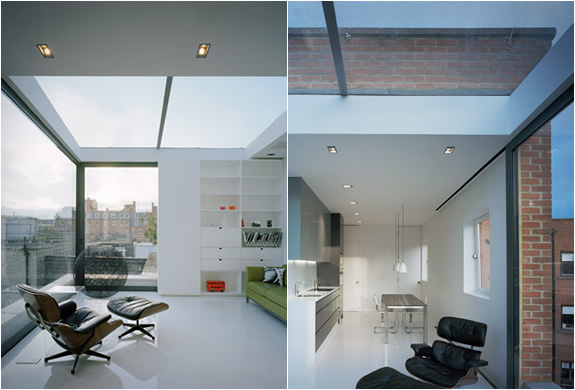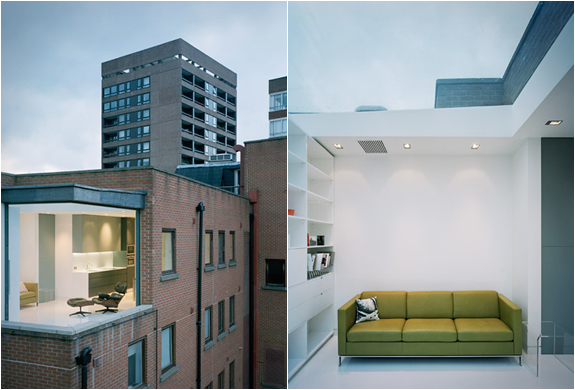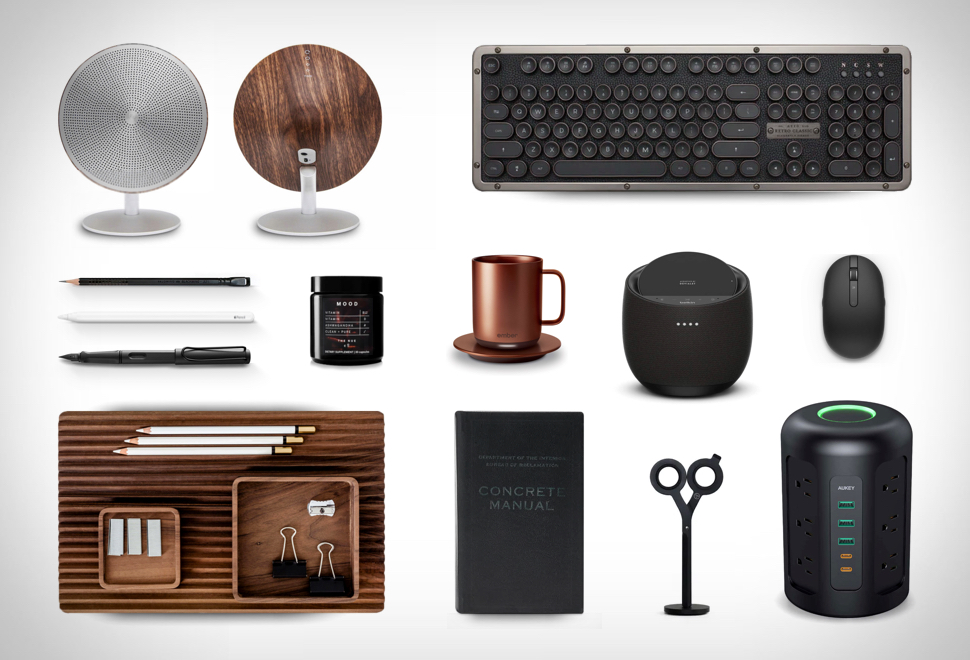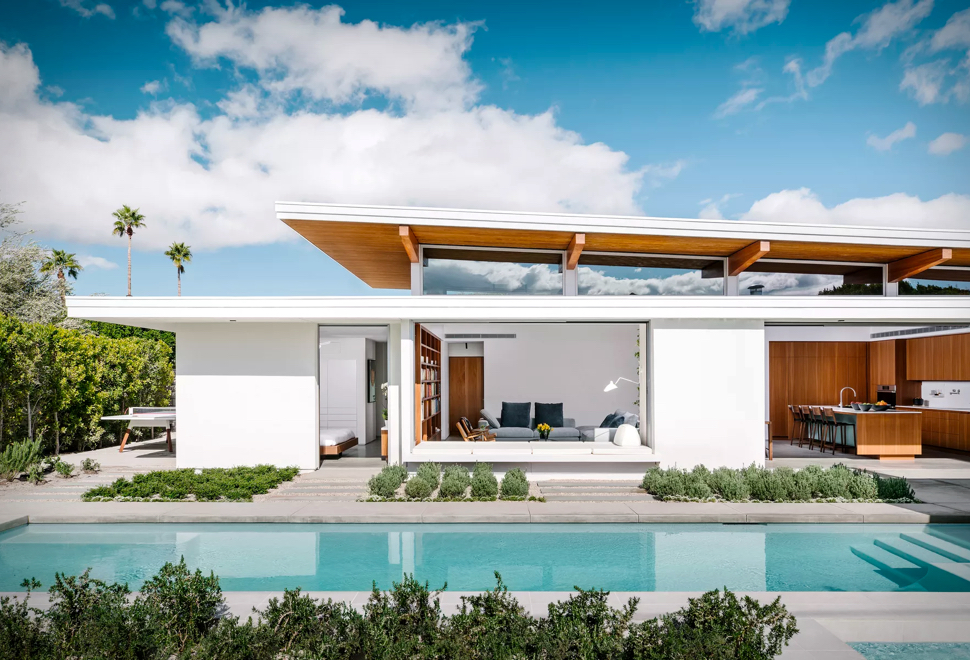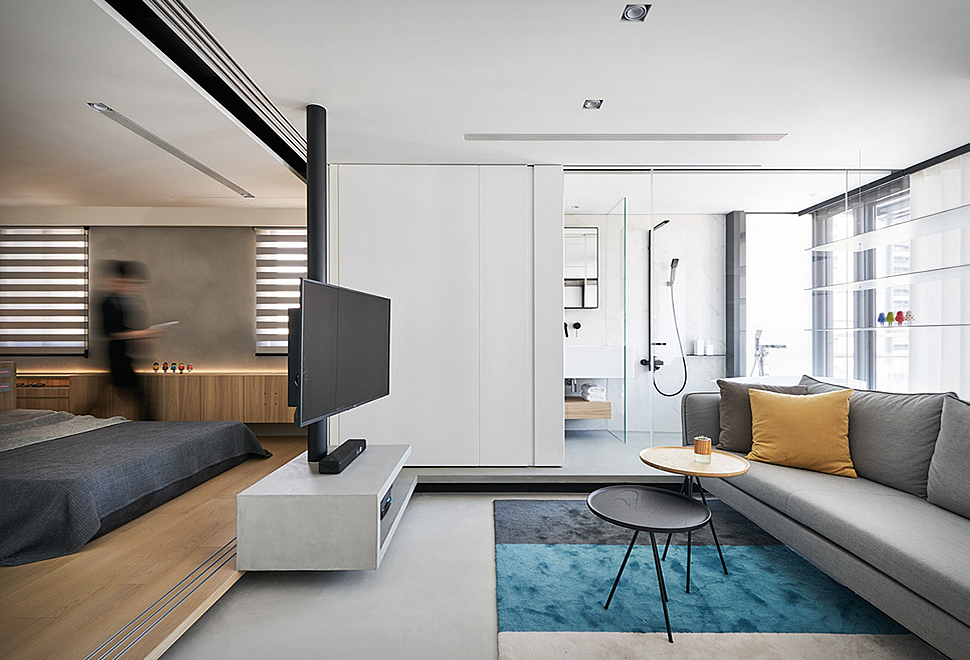Soho Apartment | By Dive Architects
We love what Dive Architects have done with this stylish, minimalist apartment in Soho London. The owner initially had no idea what to do with such a cramped space. The Architects proposal was to extend the building over an existing terrace. They placed two large sliding doors that open into cavities within the walls, this allows residents to enjoy the open air on a beautiful day. Just watch your step...
