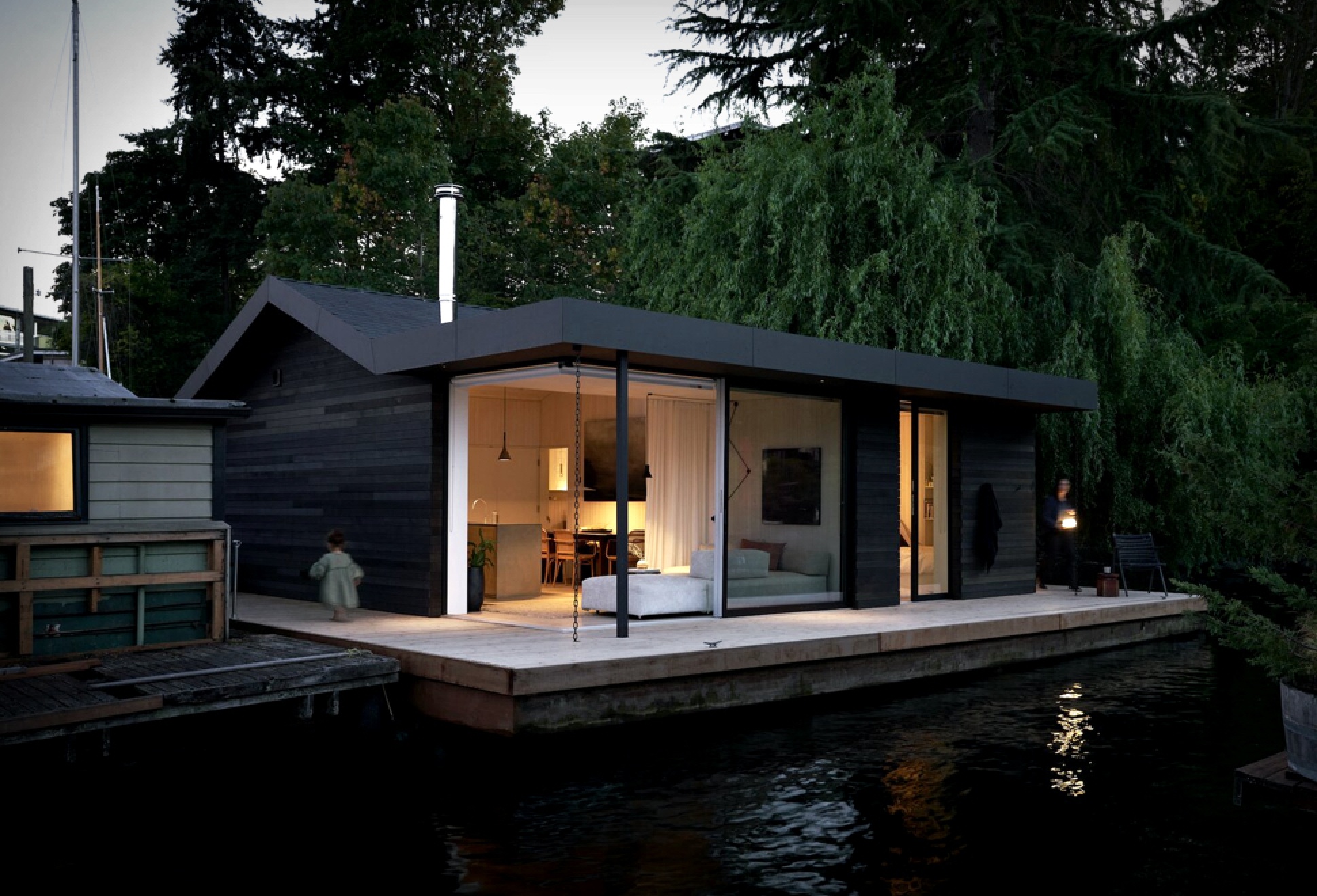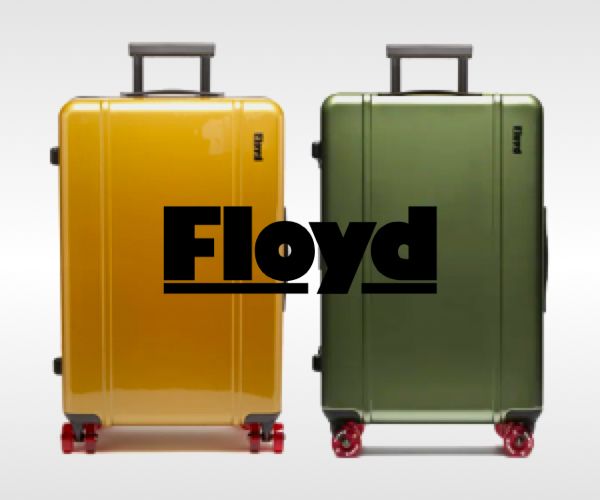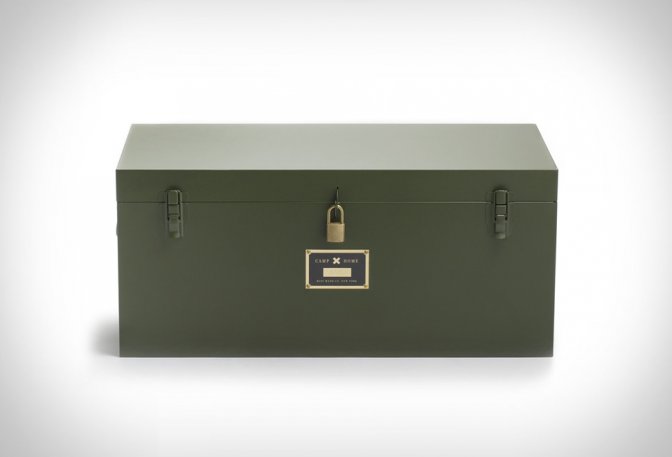Seattle Floating House
Anchored on dreamy location along the banks of Lake Union in the heart of Seattle, lays this beautiful modern contemporary floating home designed by Studio Diaa. The stunning house features an airy design that merges indoor and outdoor into one peaceful space, thanks to expansive sliding doors that provide picture perfect views of the water, and a wrap-around deck overlooking the adjacent garden. The exterior walls are clad in dark cedar contrasting beautifully with the whitewashed pine and oak flooring of the interior. The home consists of a single level that totals 650 square feet, and features an open kitchen and dining area, plus two bedrooms and a bathroom.
Photography is by Kevin Scott
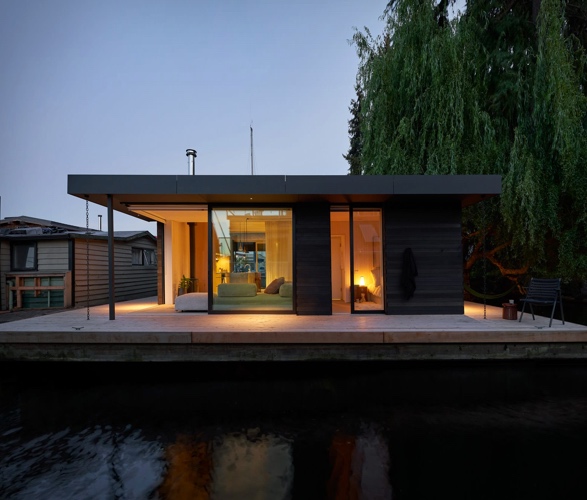
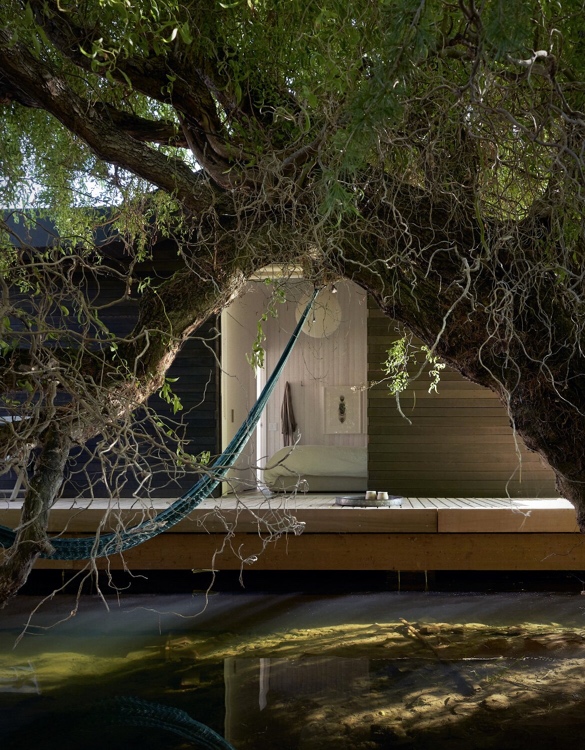
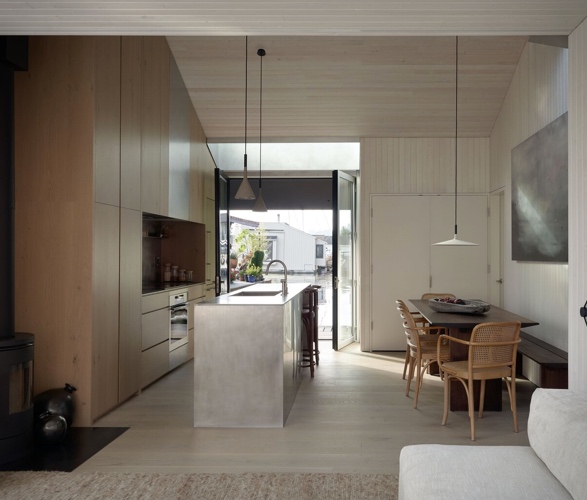
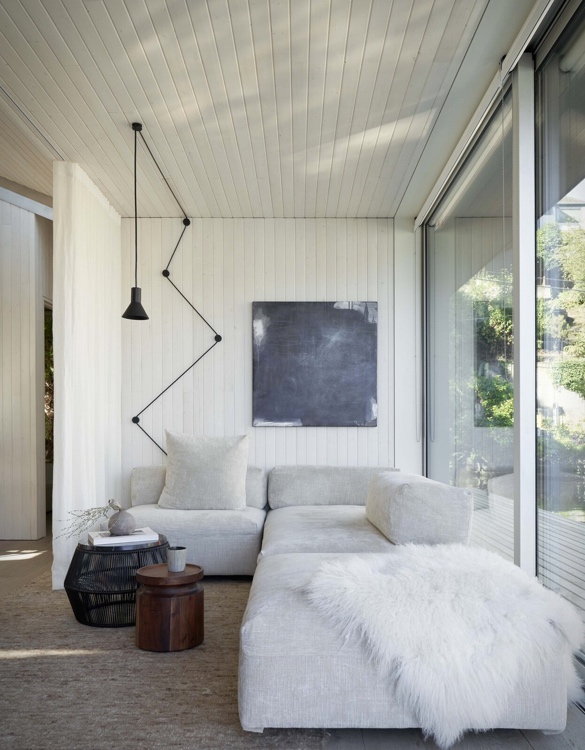
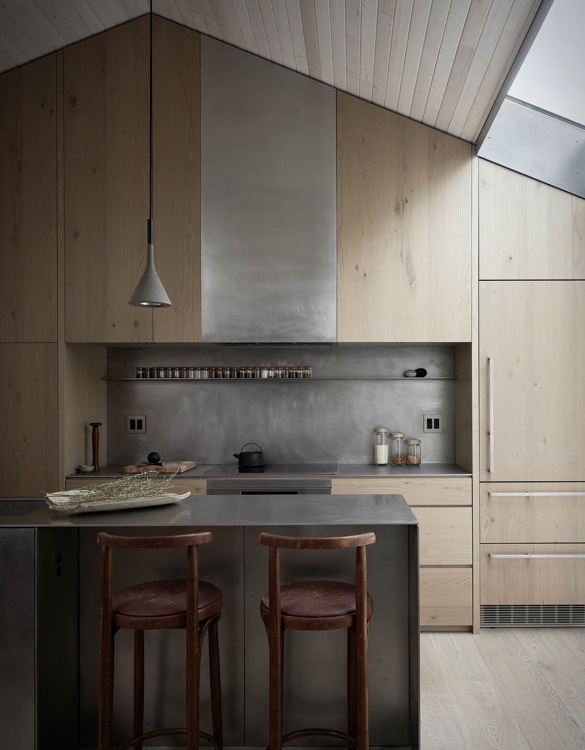
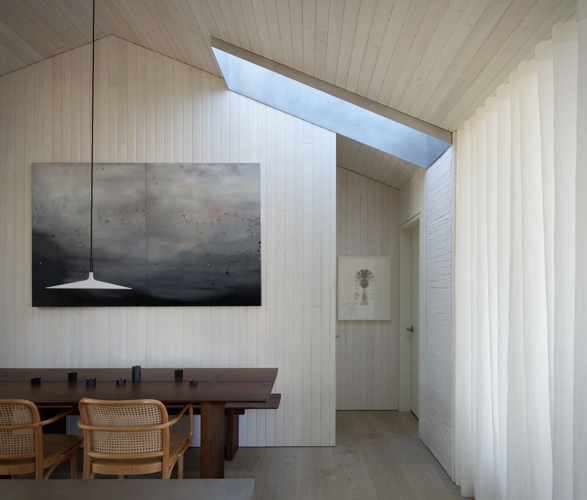
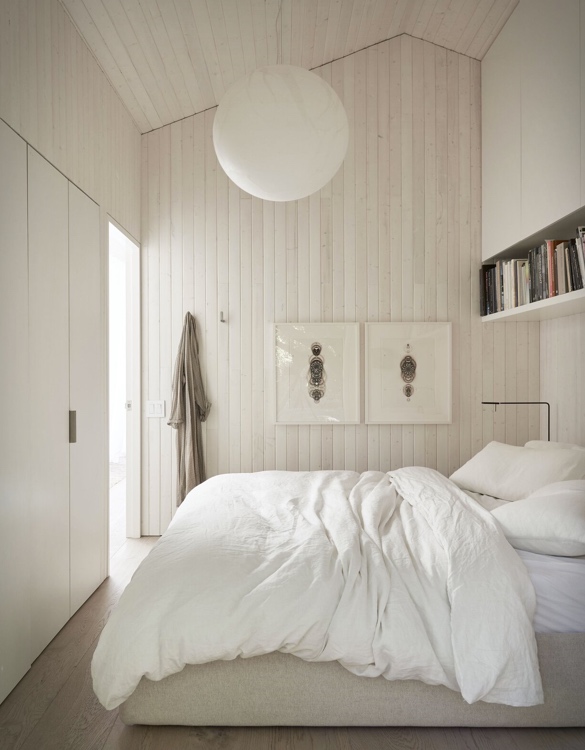
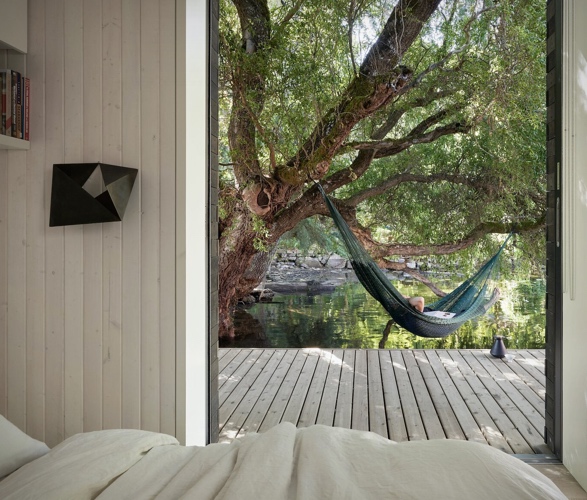
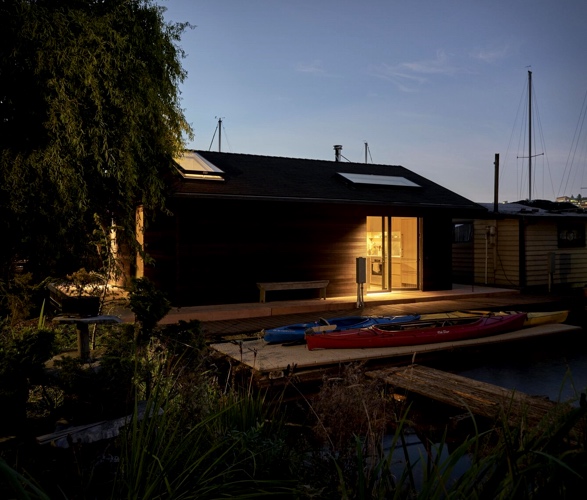

Photography is by Kevin Scott











