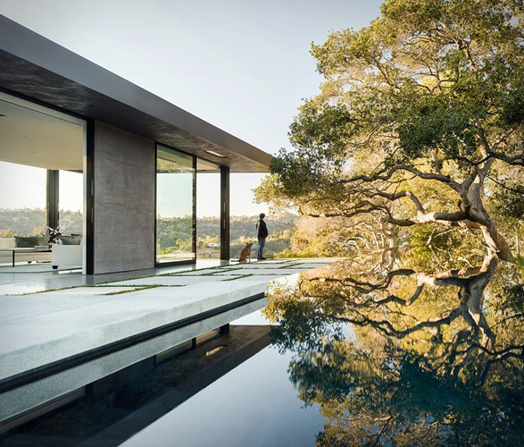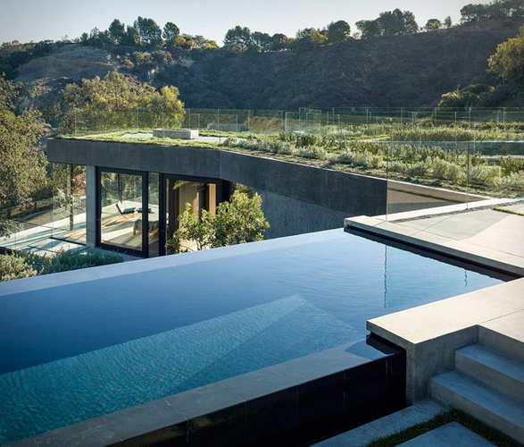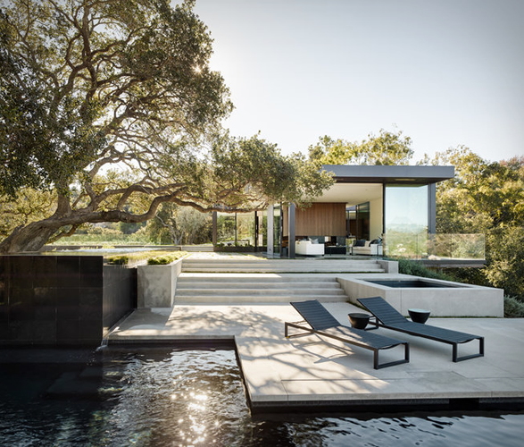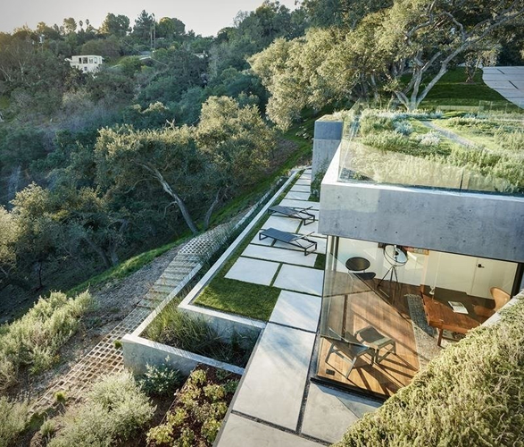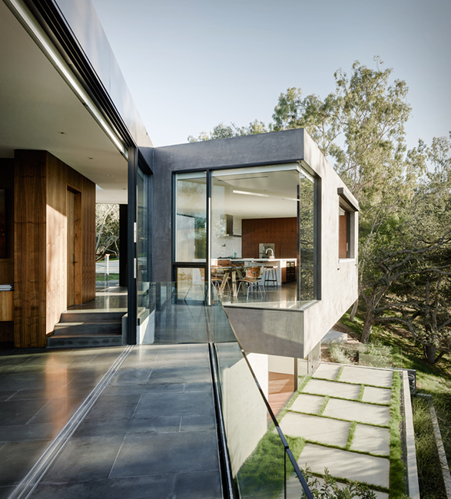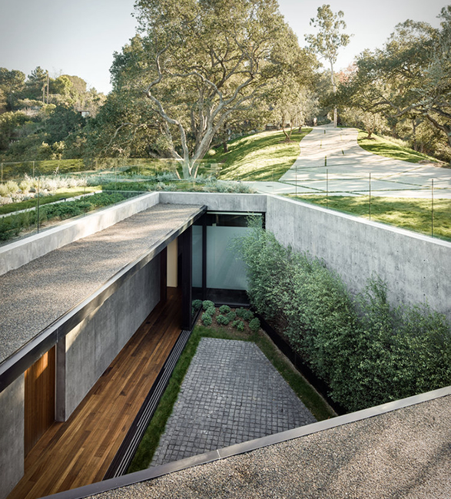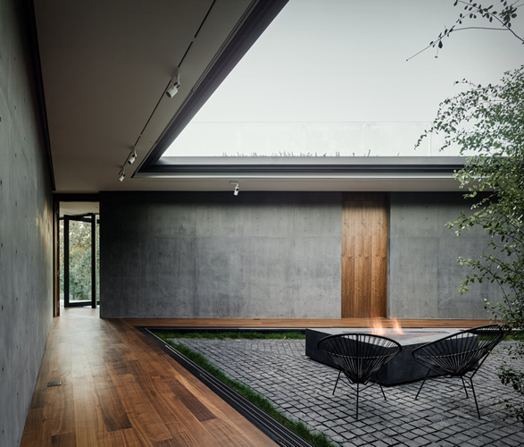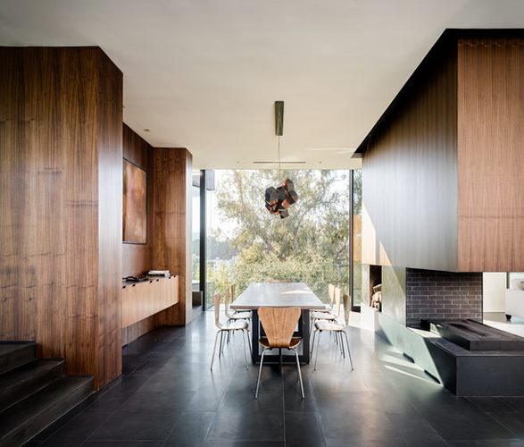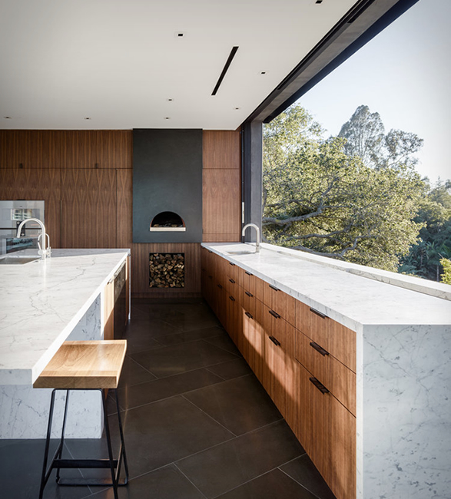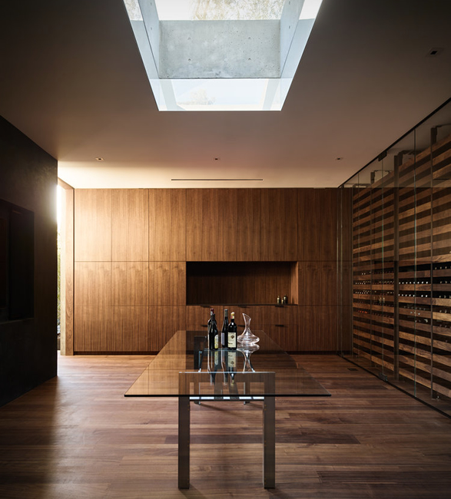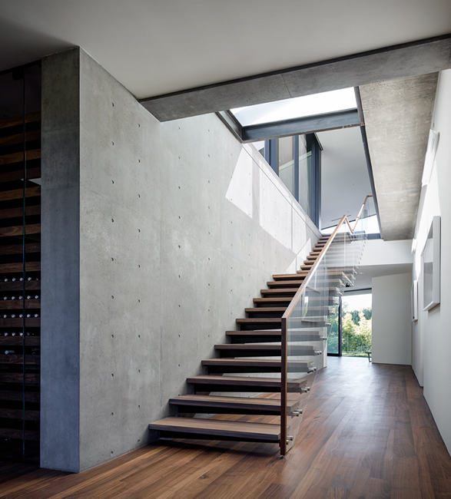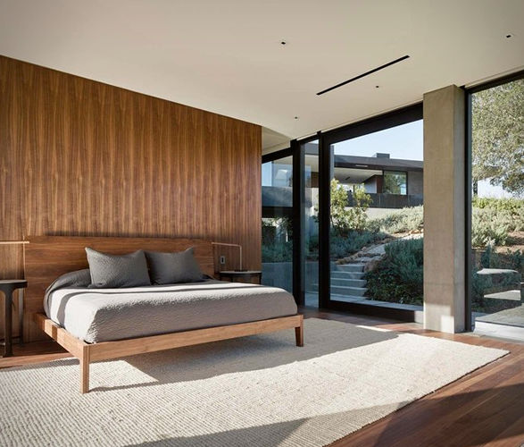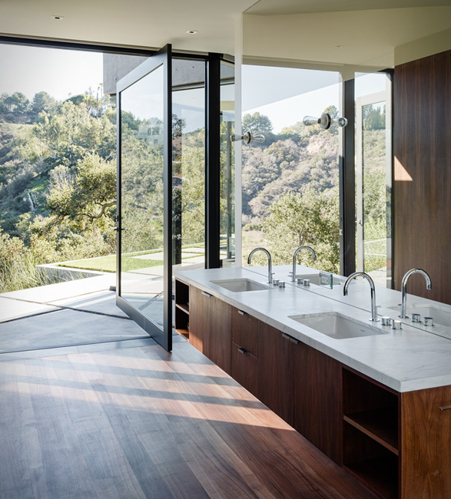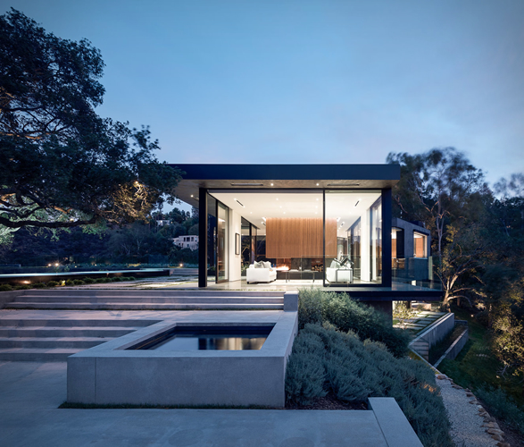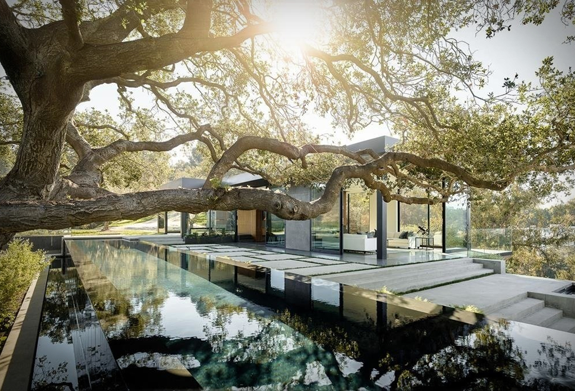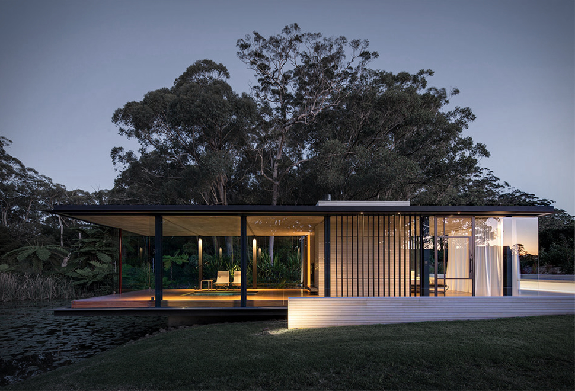Oak Pass Main House
Located in California, this spectacular house was inspired by 130 majestic oak trees dotted around it. Designed by Los Angeles–based firm Walker Workshop, the property is hidden in a hillside and covered with a blanket of edible herbs. The Oak Pass Main House has 8,000 square feet but appears much smaller thanks to being carefully integrated into the terrain. Encased in glazing, the entire house looks out to panoramic canyon views, and opens up to a spectacular seventy five foot infinity swimming pool that sits below one of the largest Oaks on the property.
