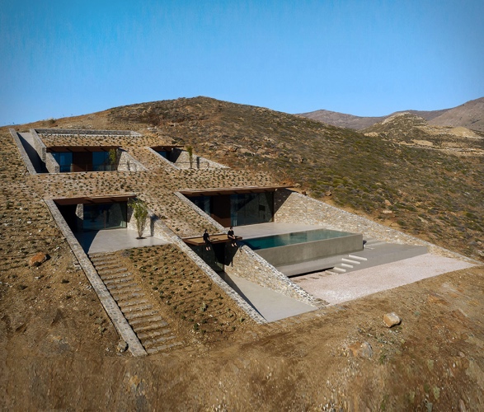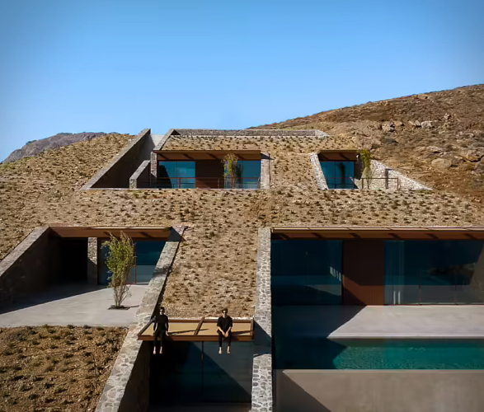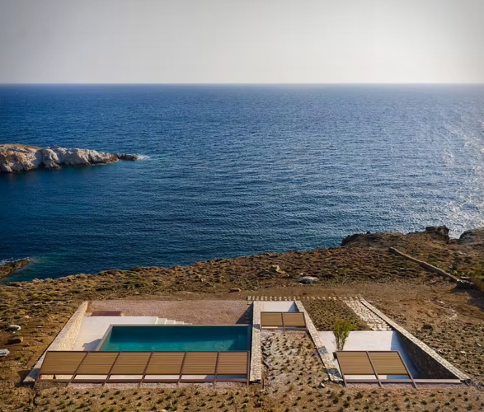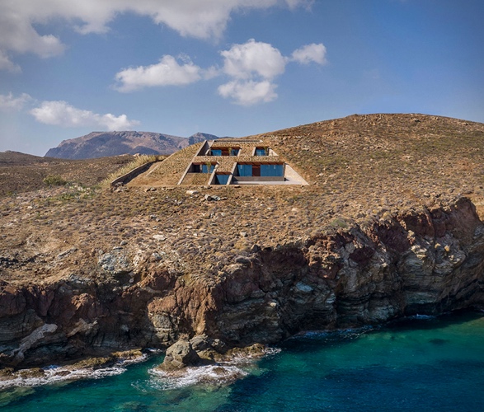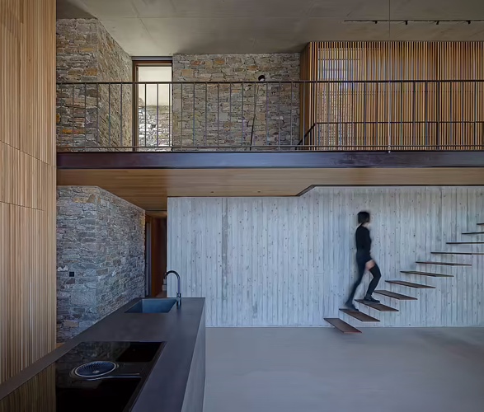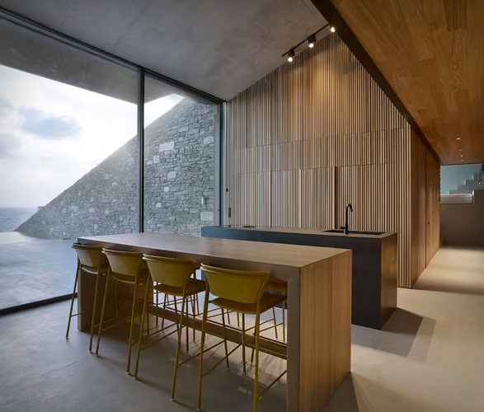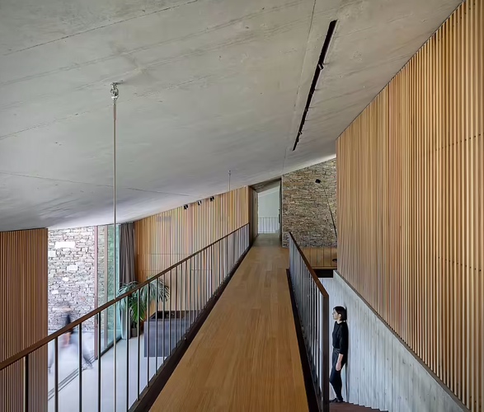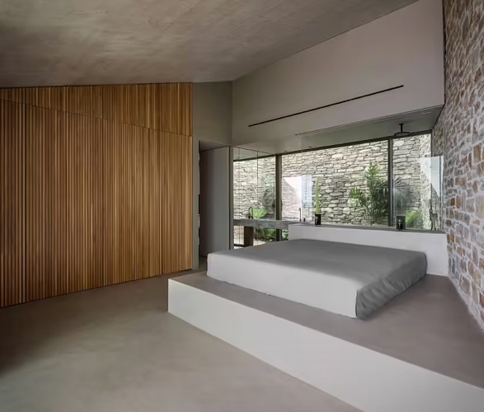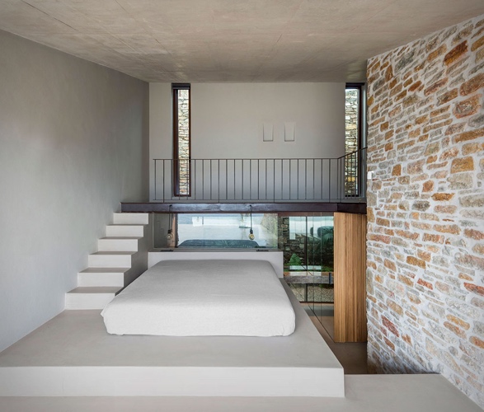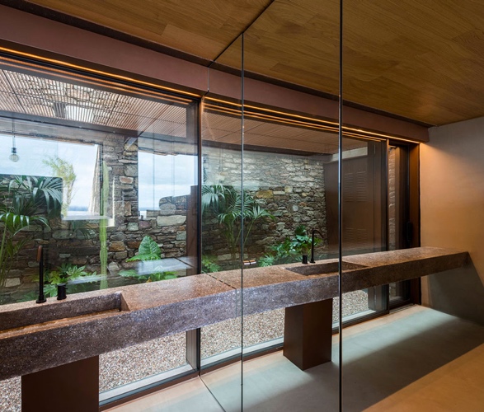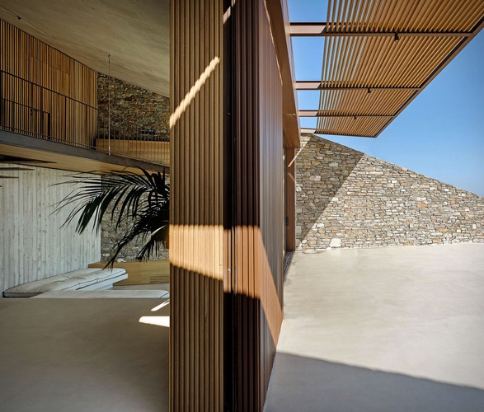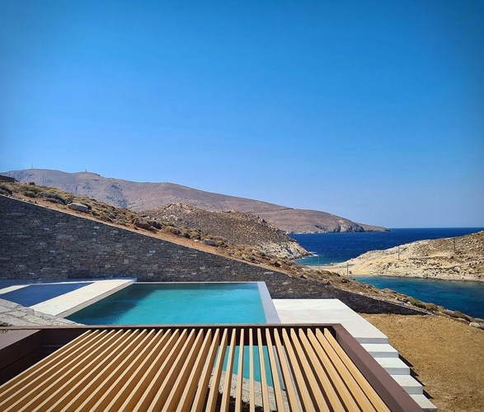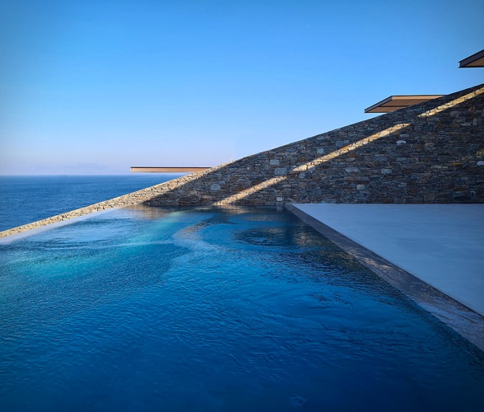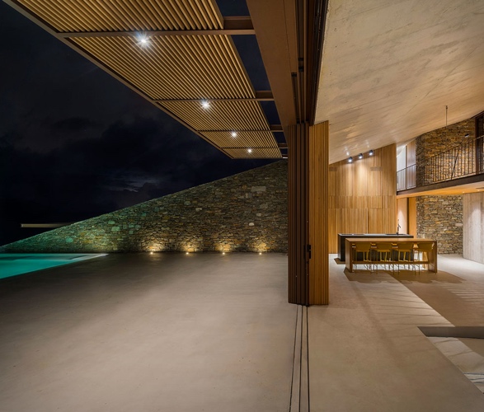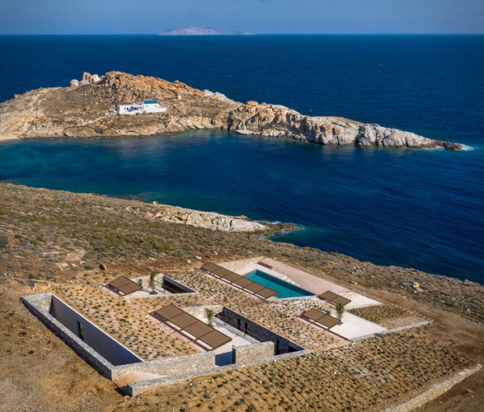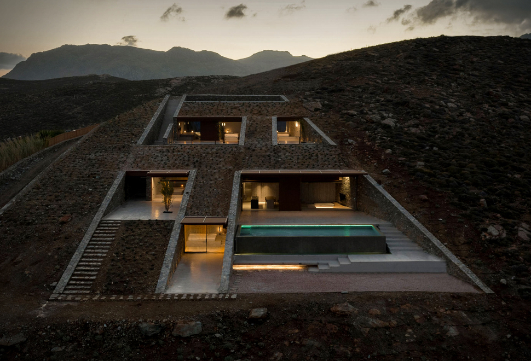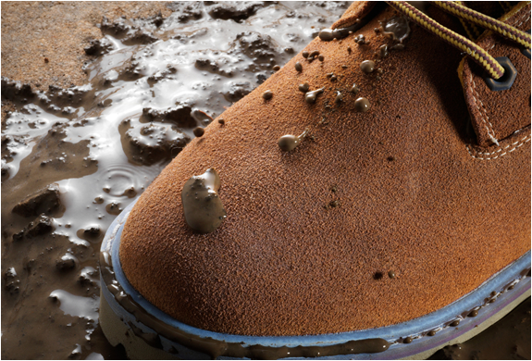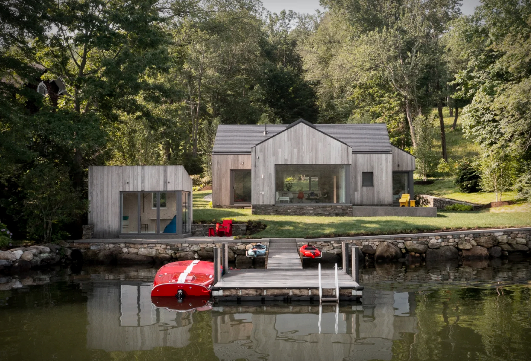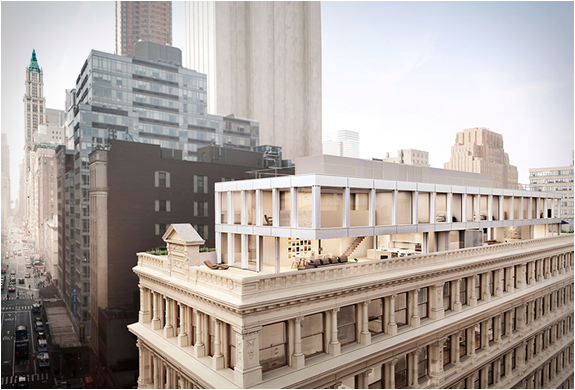nCAVED House
nCAVED is a spectacular residence buried into a hillside on a small secluded rocky cove on Serifos Island, Greece. The unique house is built into the cliffside, and seems to hover just above the sea. The end result is visually arresting to say the least. Designed by Athens-based MOLD Architects, the protected shelter is beautifully integrated into the landscape, and is divided into three different levels, the bedrooms, living rooms, and a guest house. A caved staircase connects the three levels externally and leads to the main entrance, located at the living room loft. The front of the home is fully open to the east view, while the rear windows frame indoor gardens, which enhances the air flow and bathes the interior in natural light.
