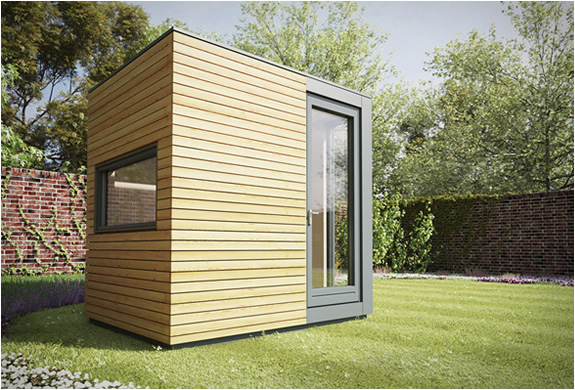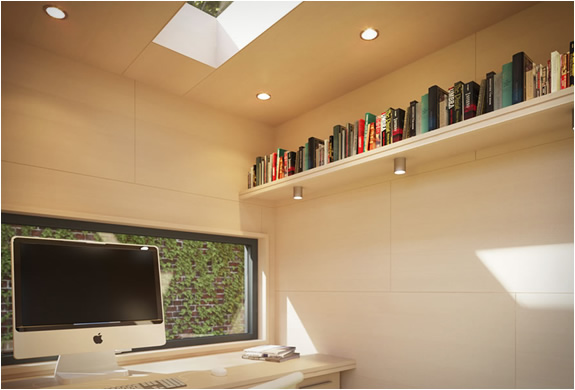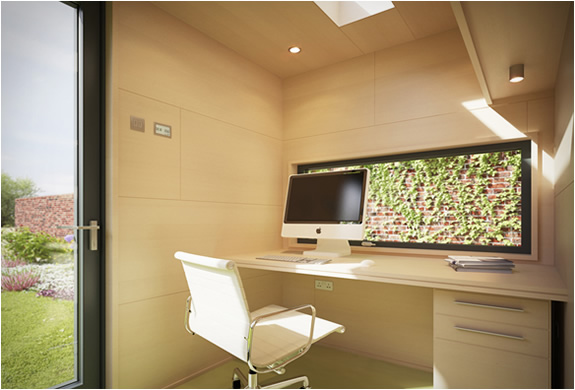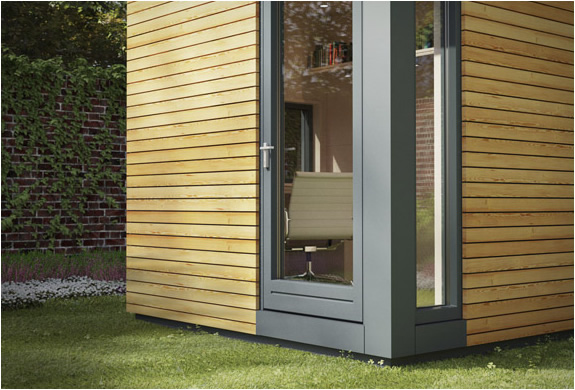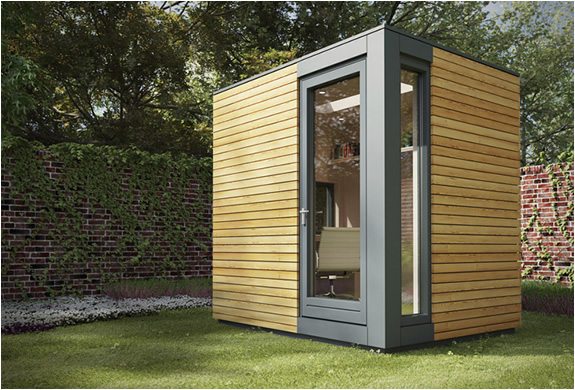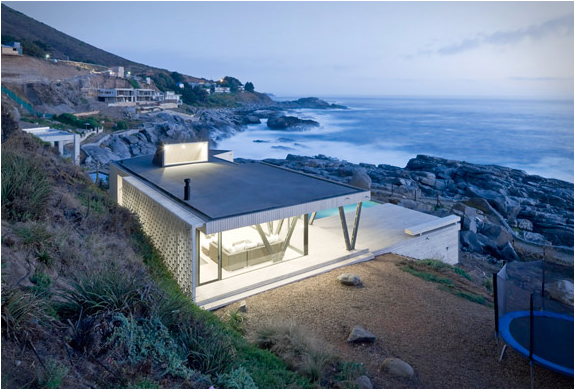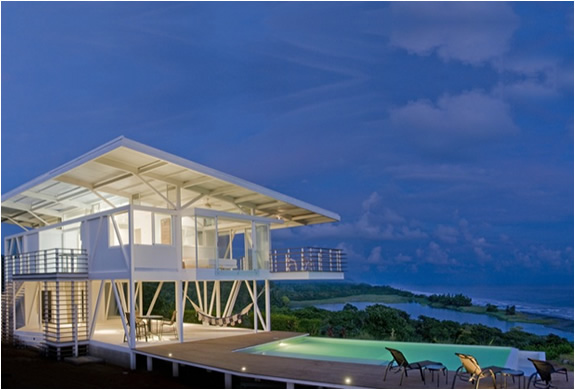Micro Pod | Garden Studio
The Micropod is a garden studio measuring only 2.5 by 2.0m. Everyday, with modern times and the use of new technologies, more people are working from home, this is the ideal solution for homeworkers. The Micropod has a compact design making it fit unobtrusively into most gardens. You can customize your pod with options including additional windows, under floor heating, fitted desks, shelving and decking. [scouted by Fred]
