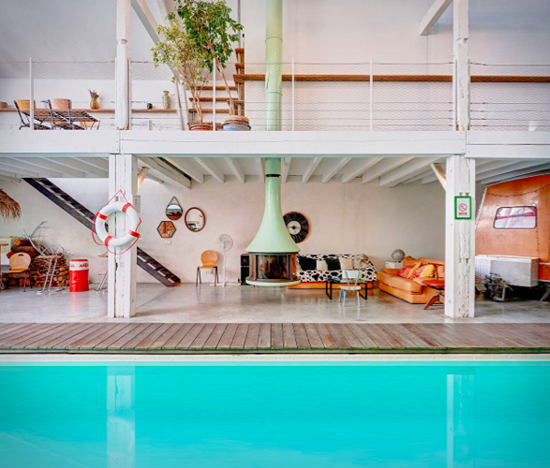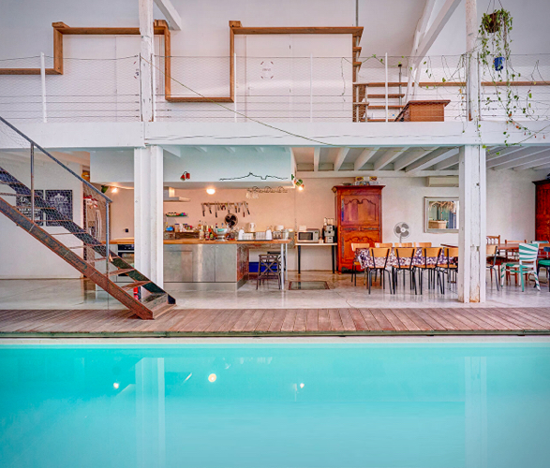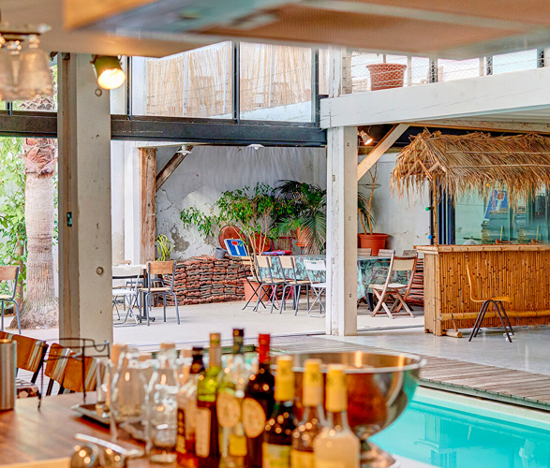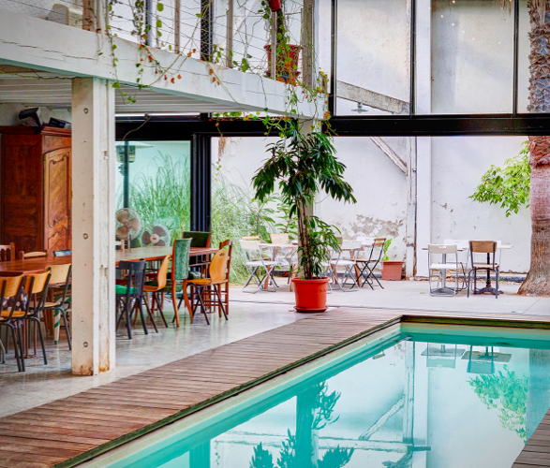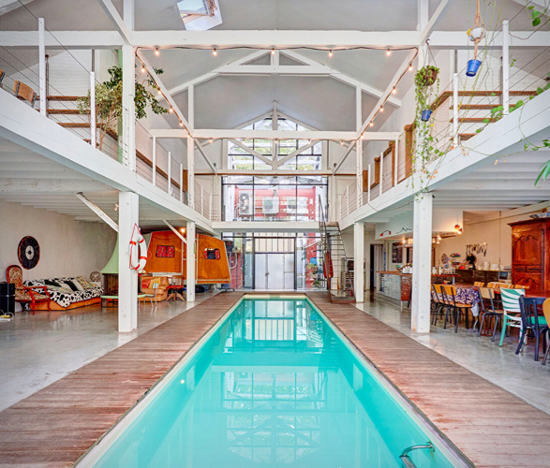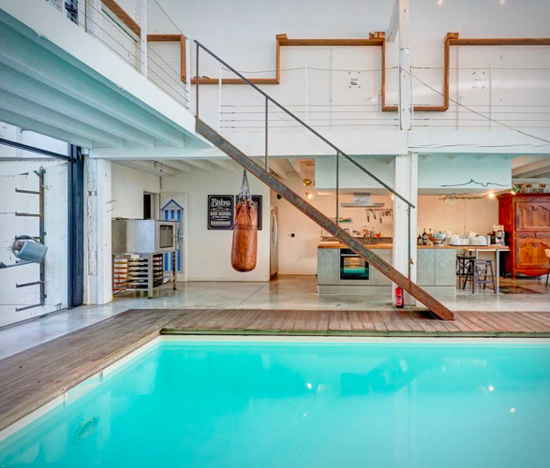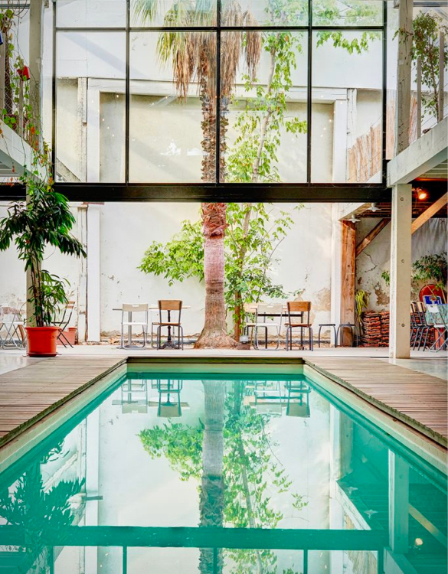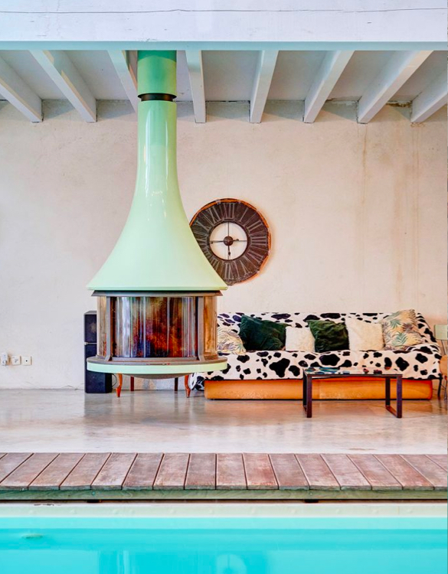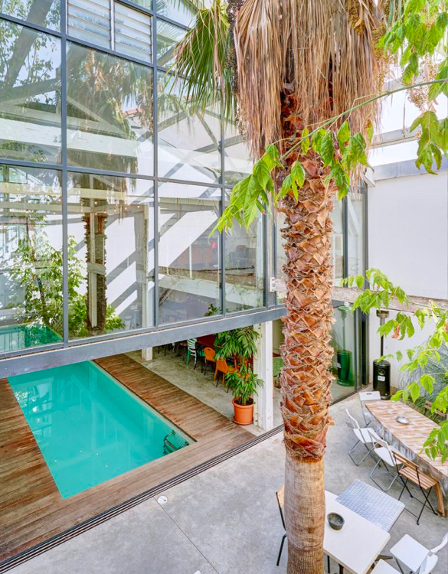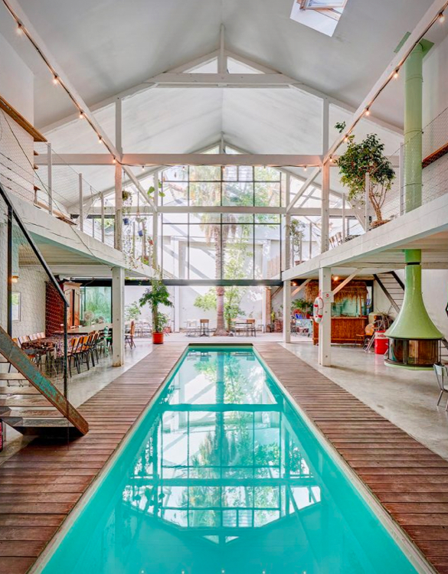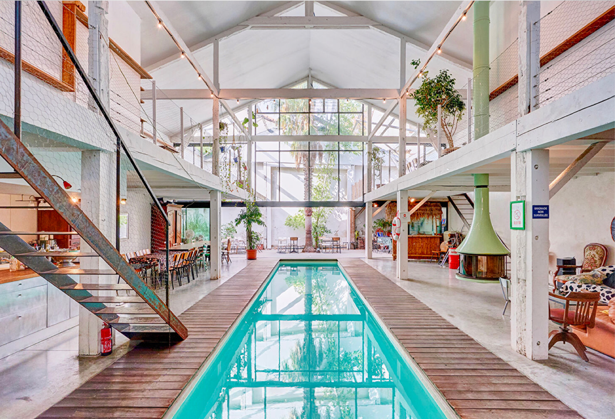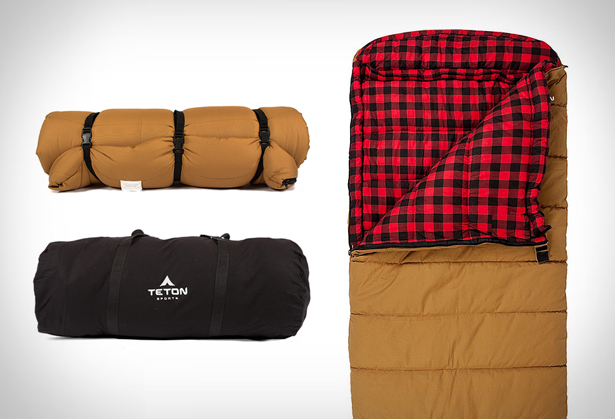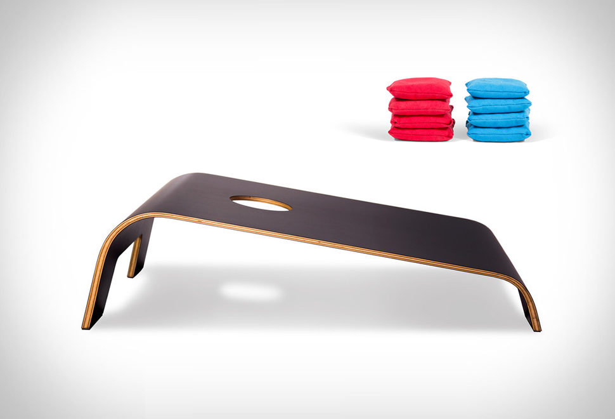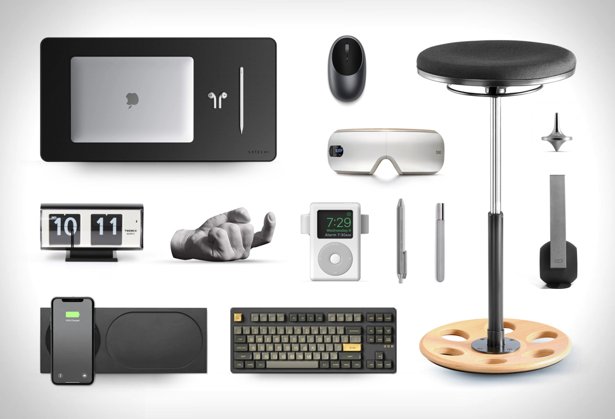Marseille Loft With Pool
This old post house in Marseille was converted into a glazed, timber-framed loft home with a pool at its heart. Located in a small village street, this impressive 350 square meter duplex loft was designed by the famous Italian architect Rudy Ricciotti. The beach-inspired home features a vertiginous ceiling height, extravagant bay windows, weathered textures, sunny outdoor spaces, passageways, and a 14-meter long swimming lane that is is flooded with sunlight from an enormous, glazed end wall. A Tiki-style bar and a vintage caravan with plywood siding have been added by Ricciotti to enhance the festive ambiance. A leather punchbag, a fireplace hanging in a pistachio hue, string lights, and balconies coated with chicken wire are a few other unique features. The unique property is now listed for sale and in need of some work, but the potential is just immense.
