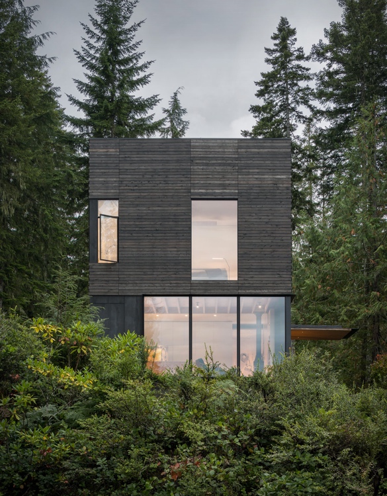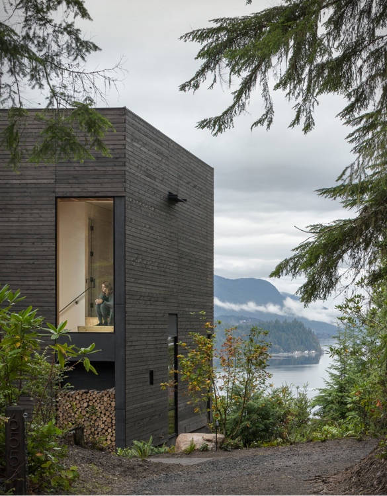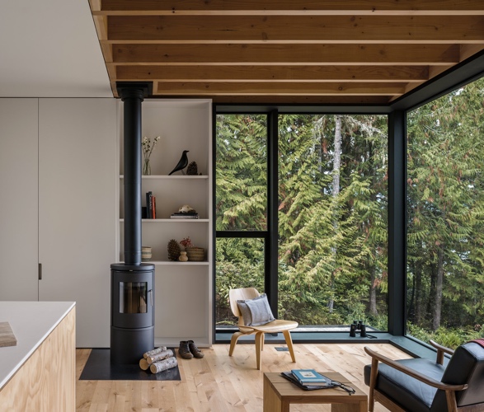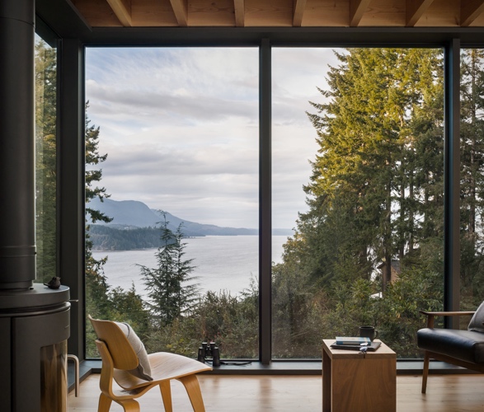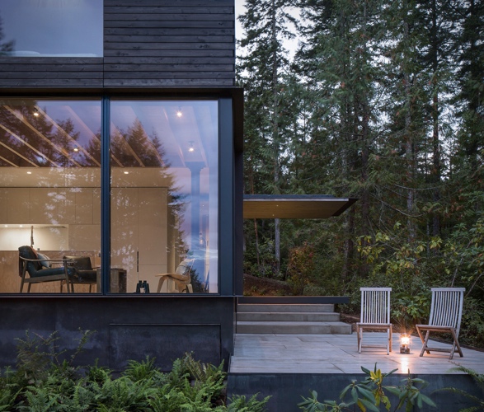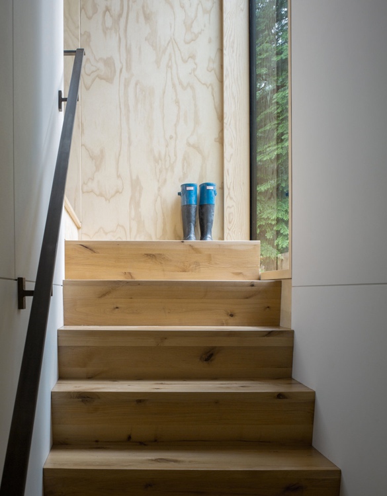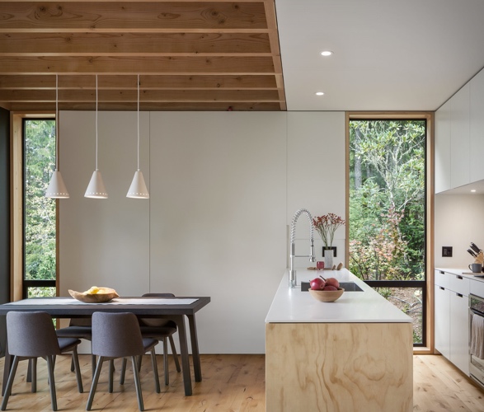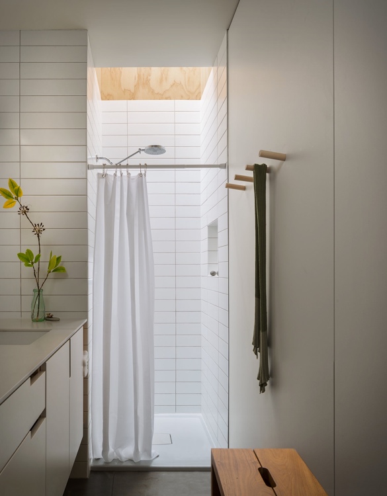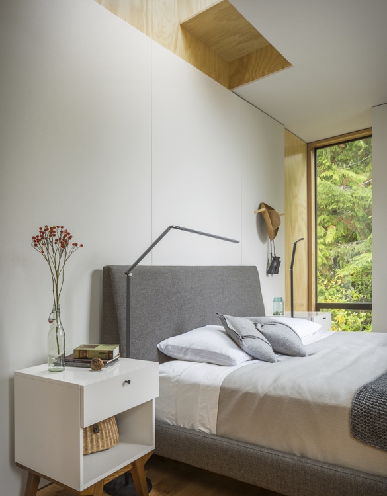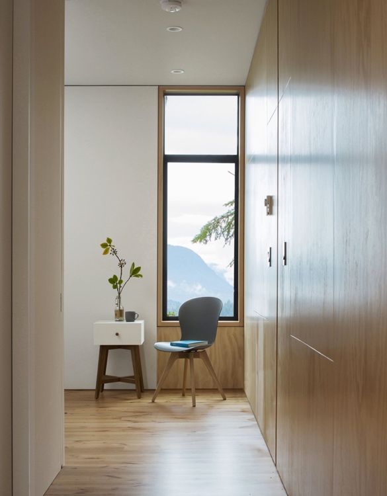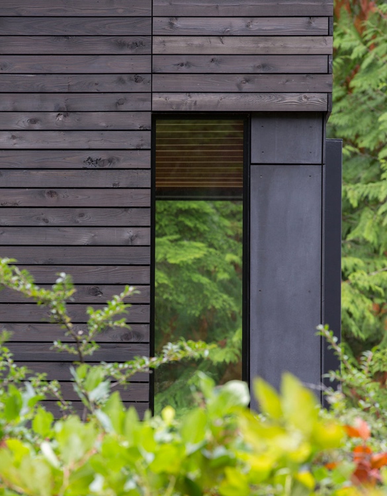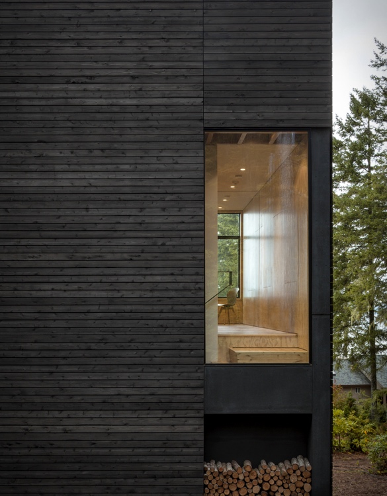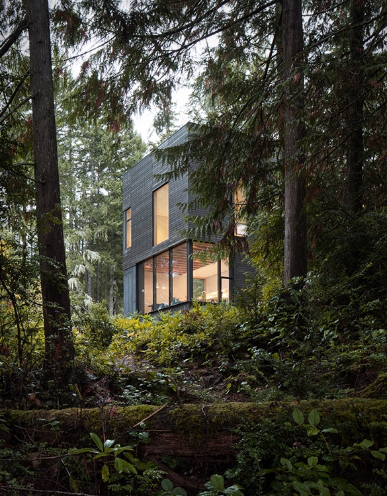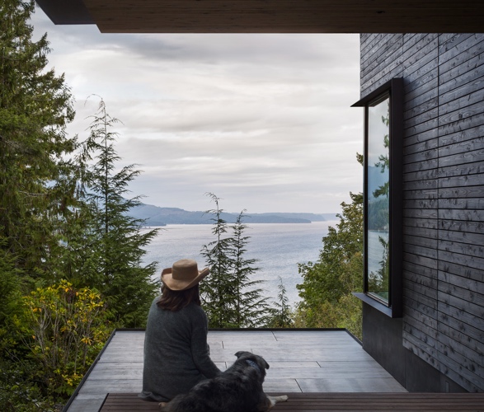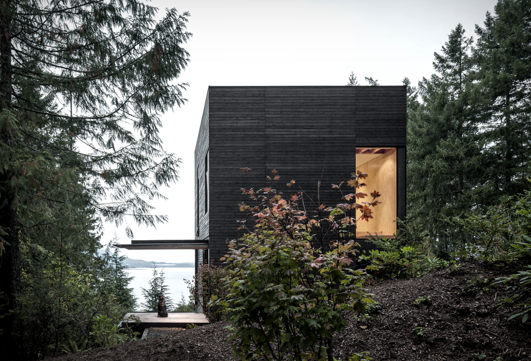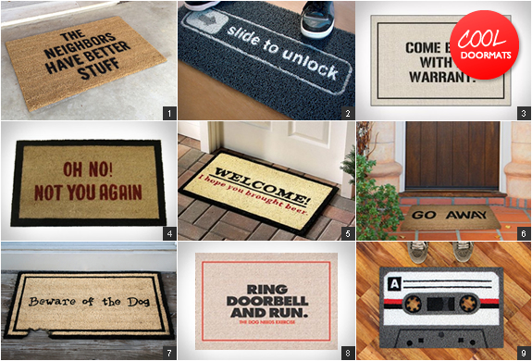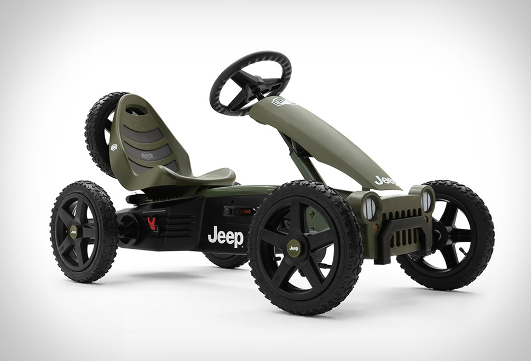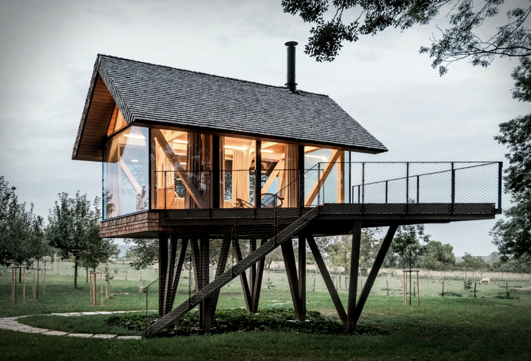Little House
Nestled among the trees on a lush forest of Washington state, overlooking both Hood Canal and Dabob Bay, Little House is the epitome of a slow living cabin. Designed by American studio MW Works, the minimalist cabin features exterior walls clad in weathered cedar and blackened cement designed to blend in with the surroundings. To contrast, the lightly painted MDF panels and soft pine plywood warm and brighten the interior. The cabin rises two levels and encompasses 1,140 square feet (106 square metres), and features large carved openings that link the interior to the landscape. Upstairs, skylights carve into the roof, bringing light and views of the stars over the bed and into the shower. The modern wood cabin is an ideal getaway from urban living.
