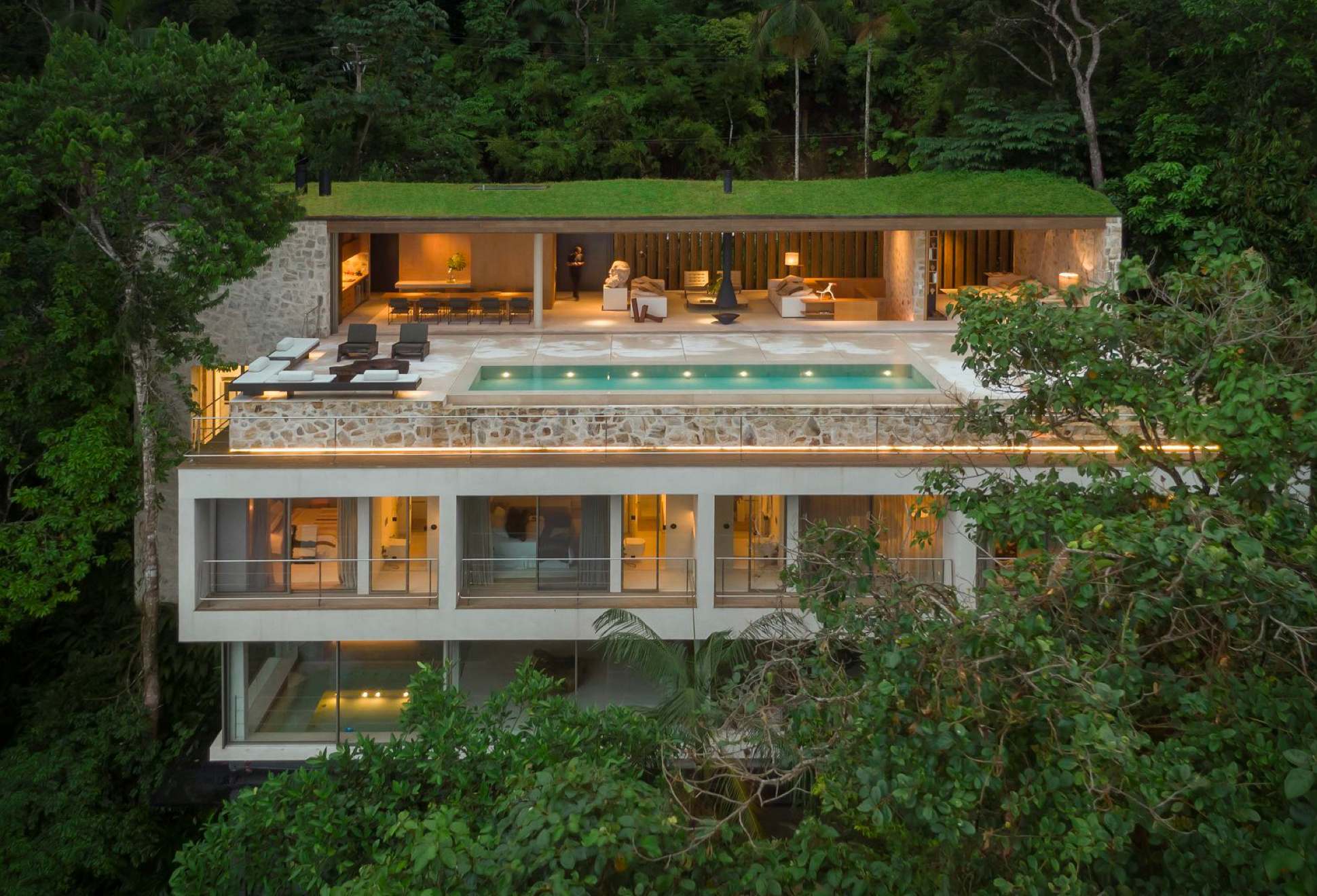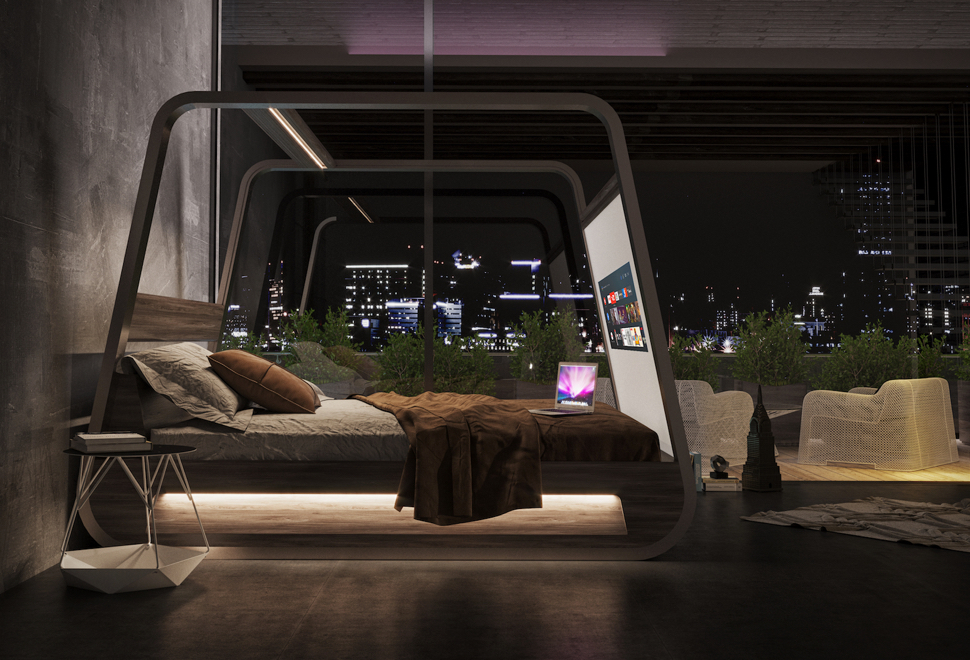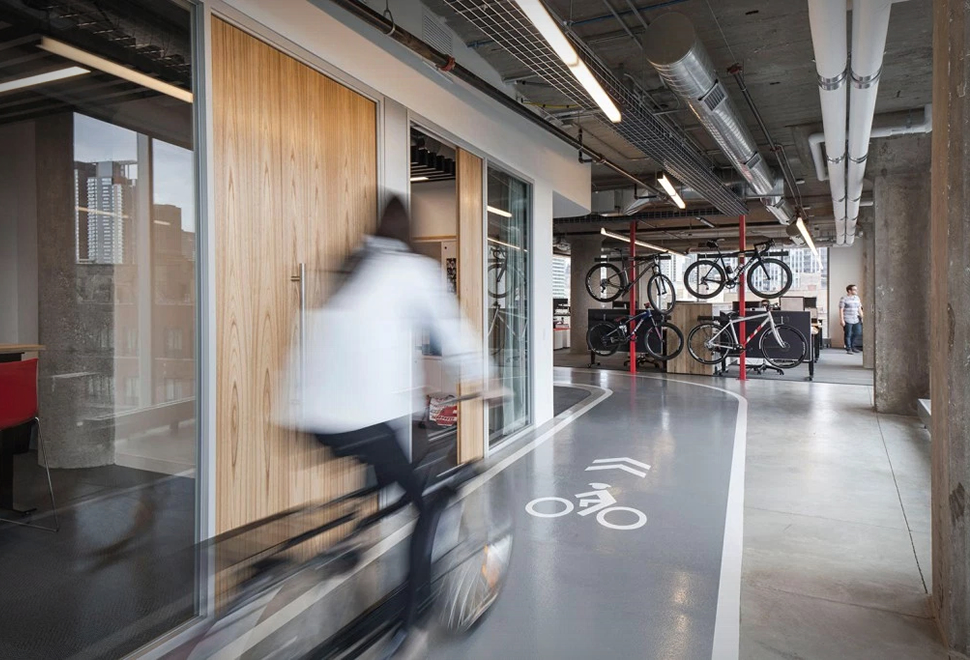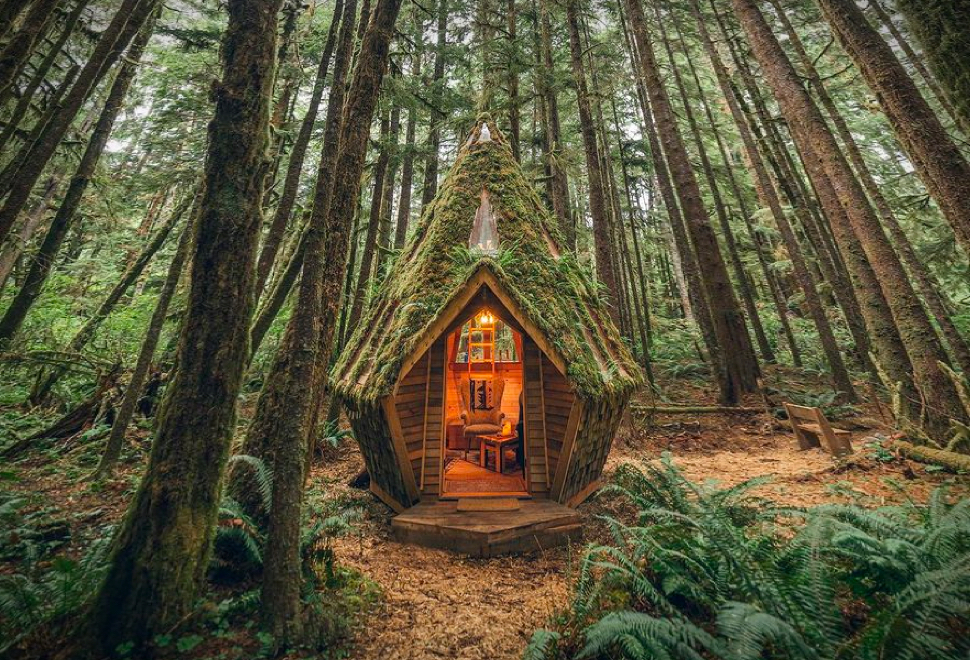LAB House
The LAB House from Studio Arthur Casas is a stunning piece of architecture located in the heart of the Atlantic Forest in Brazil. With a whopping 942m square meters of living space, this property is an impressive sight to behold. The house has been designed to make the most of its unique and attractive parcel of land, offering a mesmerising sea view.
The metal fins covered in wood are a key design feature of this property, standing 4 metres high and supported by an "L" shaped metal structure fixed to the concrete beams on the façade. This design ensures that the structure is elevated and offers unobstructed views of the ocean.
The bedrooms are located on the lower floor, with vast windows and balconies orientated towards the forest. The first level accommodates the guest suite and office, while the second level is where you will find the other suites. The wellness and relaxation areas, such as the spa, sauna, and gym, are located below.
The social area is installed at the height of the treetops, featuring a living room integrated into the gourmet area and terrace with a swimming pool that reinforces the feeling of immersion in nature. The upper floor harbors a balcony designed to provide a 180-degree view of the sea and a refreshing sea-breeze in conjunction with the freshness of the vegetation.
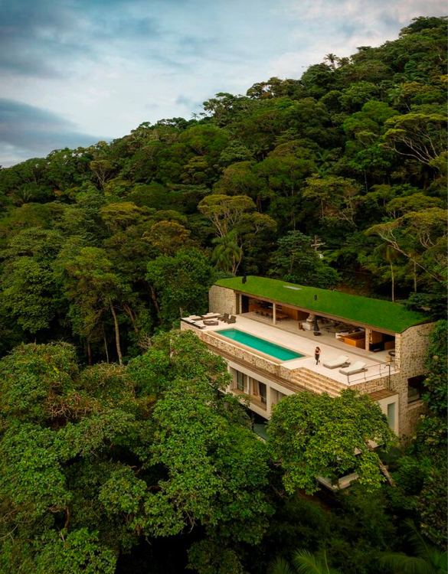
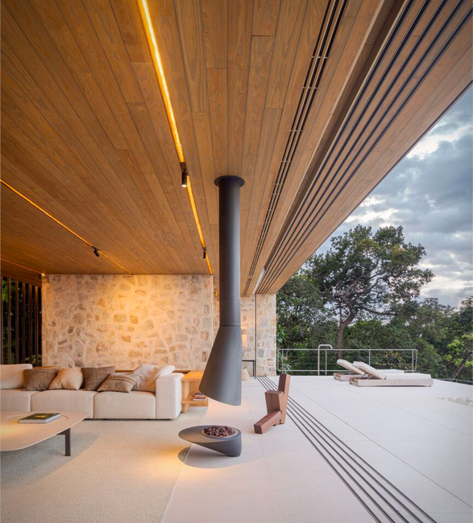

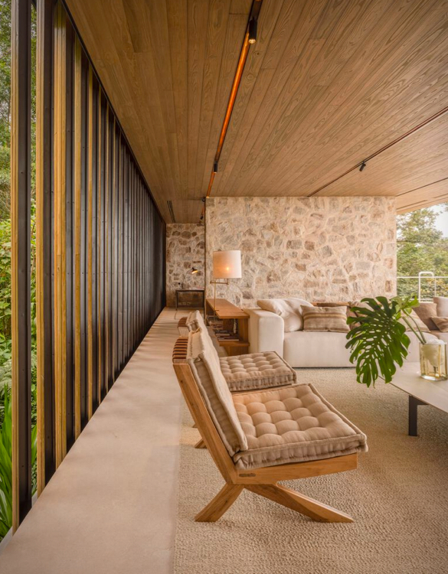
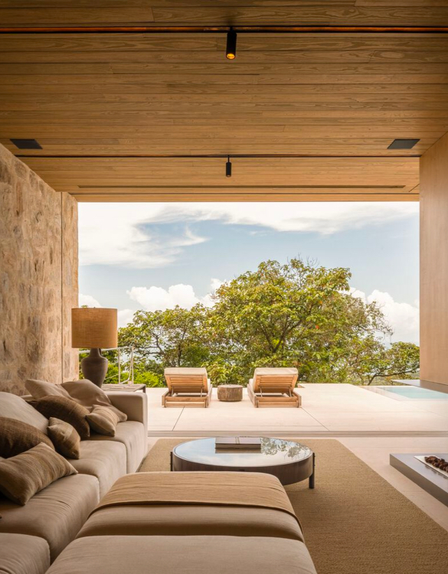
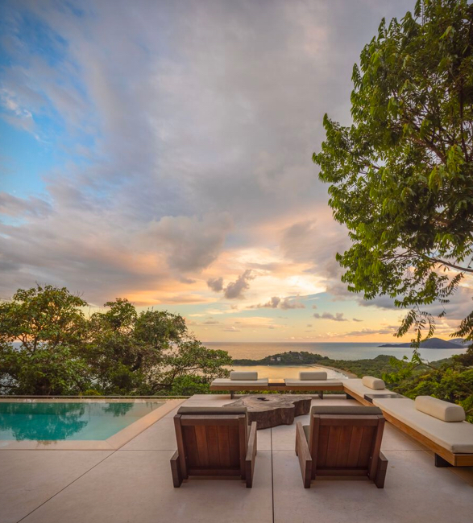
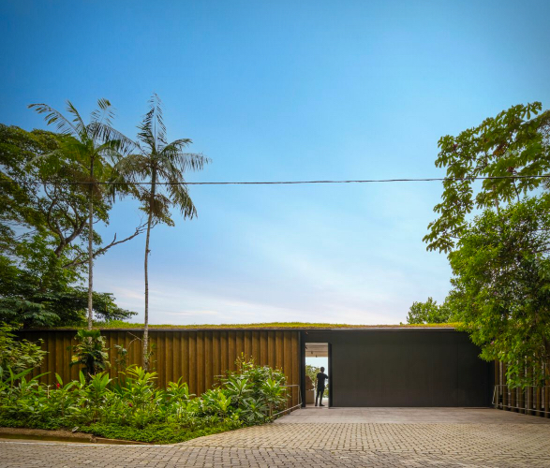
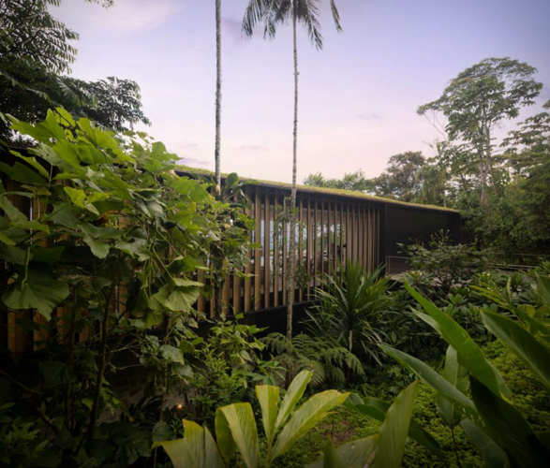
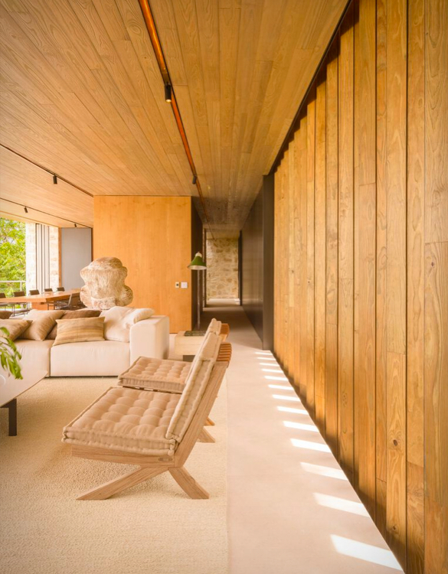
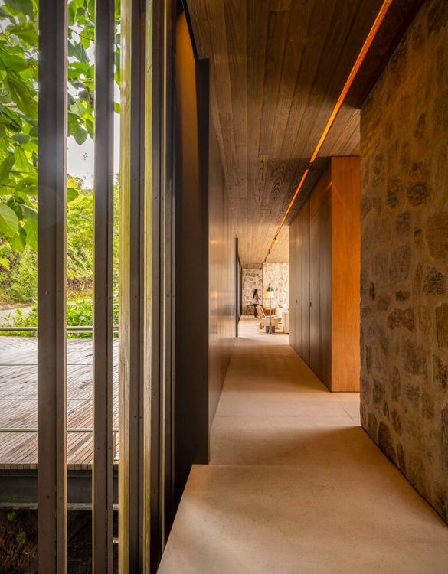

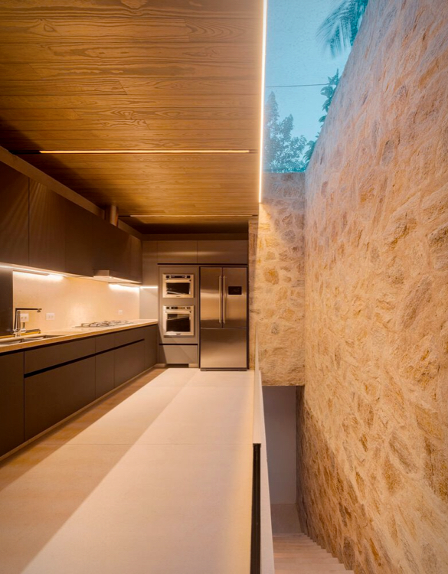
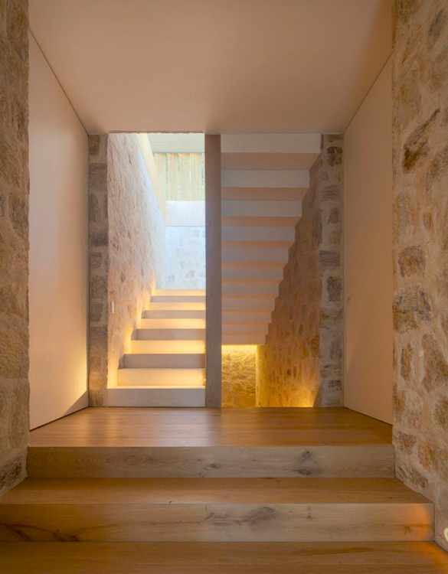
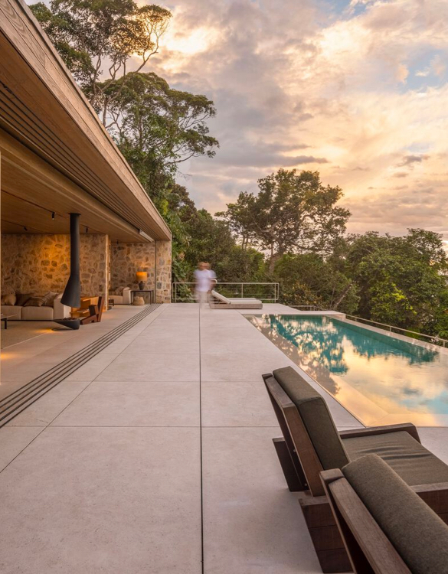

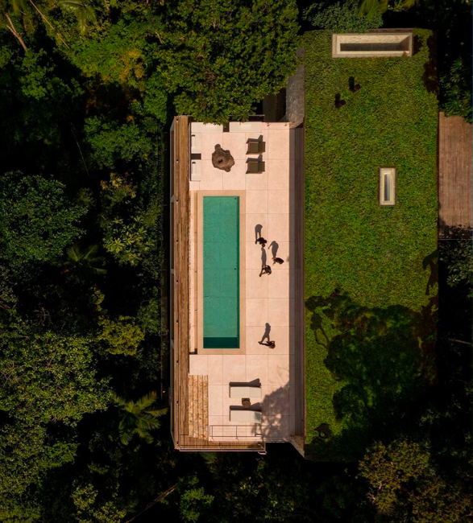

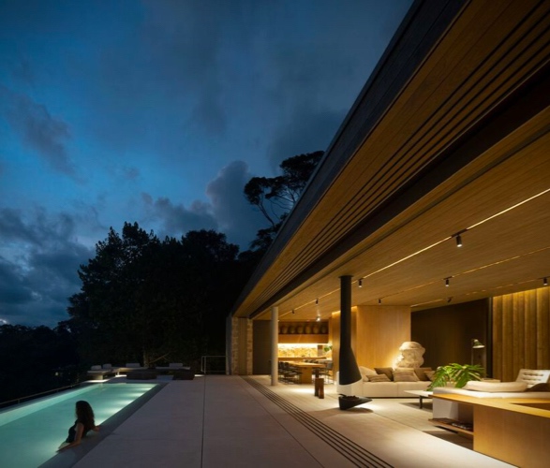
The metal fins covered in wood are a key design feature of this property, standing 4 metres high and supported by an "L" shaped metal structure fixed to the concrete beams on the façade. This design ensures that the structure is elevated and offers unobstructed views of the ocean.
The bedrooms are located on the lower floor, with vast windows and balconies orientated towards the forest. The first level accommodates the guest suite and office, while the second level is where you will find the other suites. The wellness and relaxation areas, such as the spa, sauna, and gym, are located below.
The social area is installed at the height of the treetops, featuring a living room integrated into the gourmet area and terrace with a swimming pool that reinforces the feeling of immersion in nature. The upper floor harbors a balcony designed to provide a 180-degree view of the sea and a refreshing sea-breeze in conjunction with the freshness of the vegetation.




















