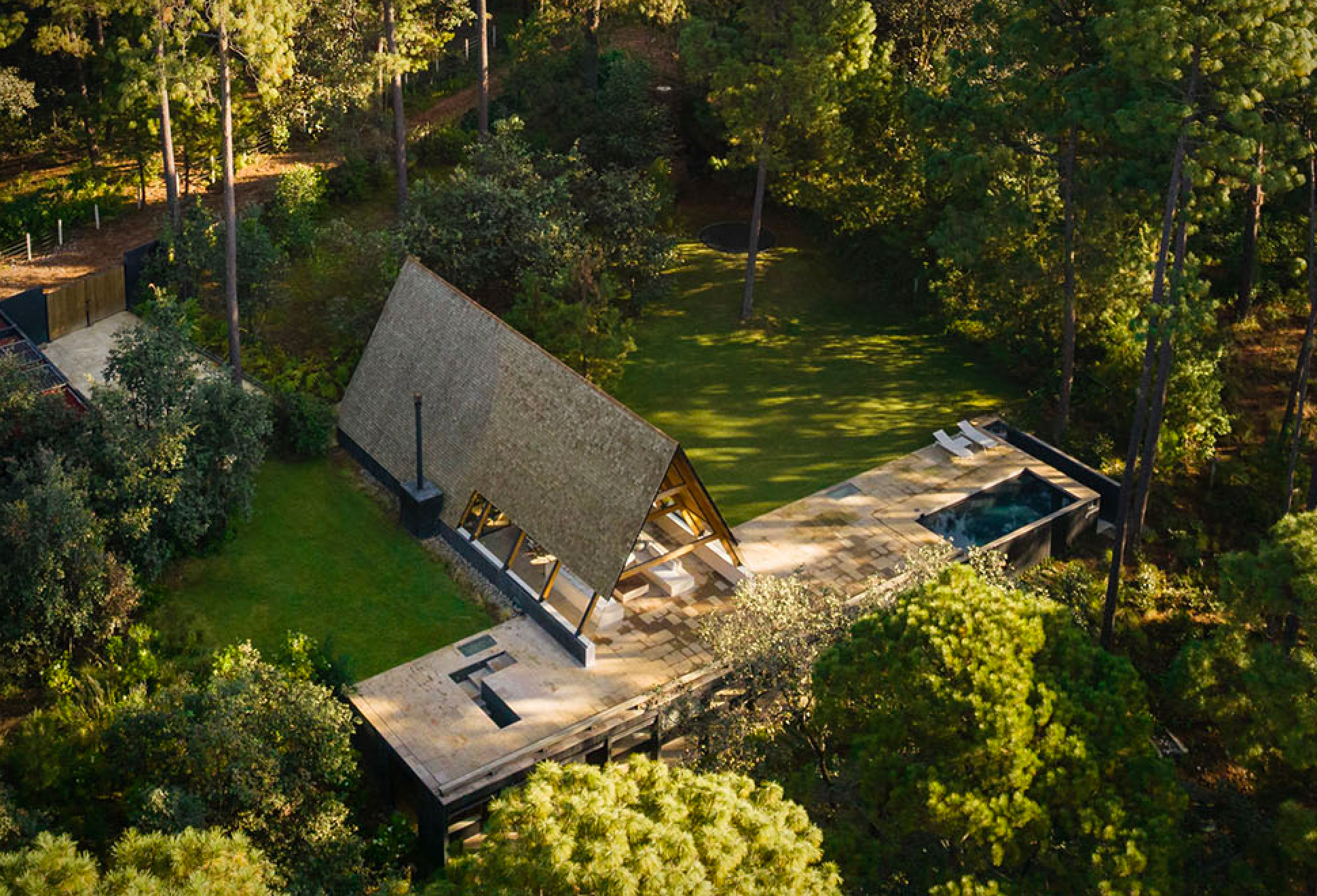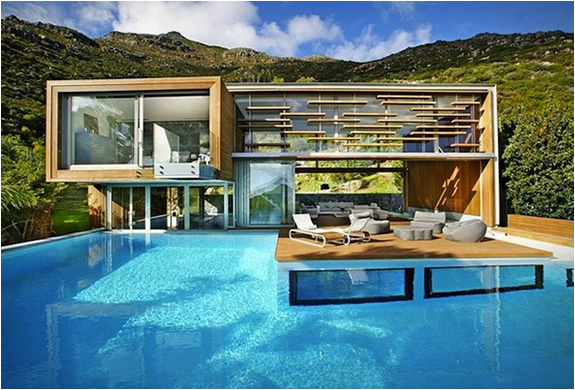La Colorada Residence
The La Colorada Residence, nestled in the Valle de Bravo forest near Mexico City, showcases a unique architectural concept by Perez Palacios Arquitectos Asociados (PPAA). It consists of two stacked volumes, seamlessly integrating with the natural surroundings. The upper floor houses public spaces with a minimal footprint to prioritize a terrace, while the lower level accommodates private areas.
The A-frame structure of the public area collects water for recycling, filters light, and passively ventilates the house. This architectural choice acts as a bridge connecting the contemplative public area with the introspective private area. The lower level conceals three bedrooms, each with a private bath, and a small study, cleverly buried underground for privacy and tranquility.
The exterior features a black finish and dark roof tiles, harmoniously blending with the environment. Rainwater is collected and reused, and the structure is designed for light filtration and natural ventilation. The interior design incorporates natural materials in neutral tones, emphasizing certified wood. The La Colorada Residence successfully marries architecture with its natural setting, offering a serene retreat in the heart of the forest.
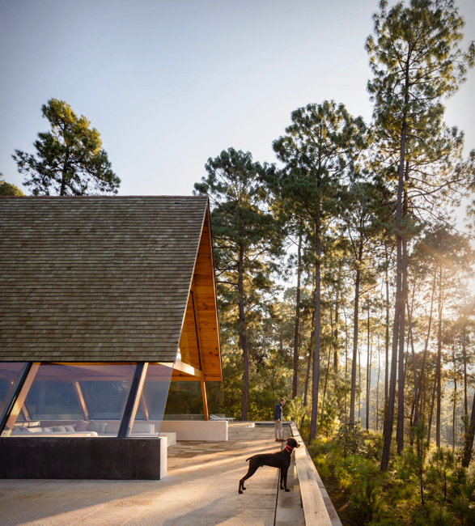
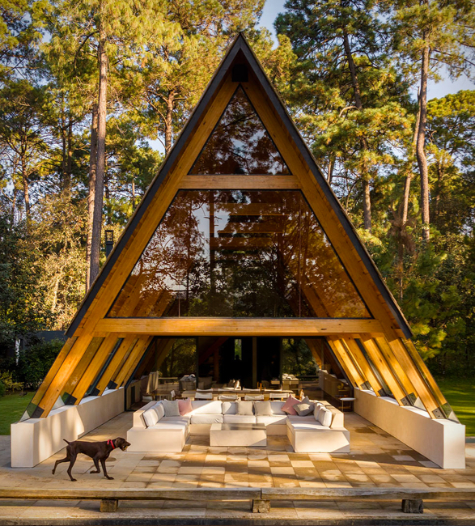
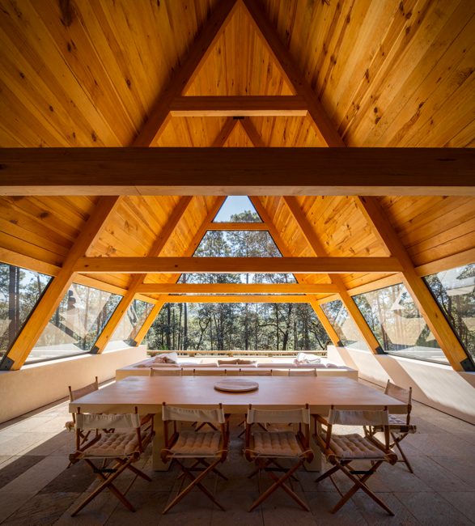
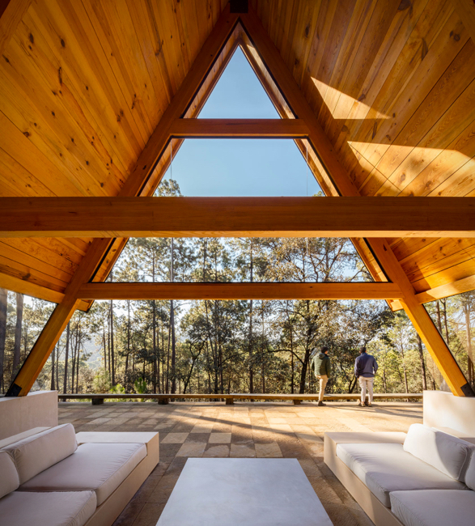
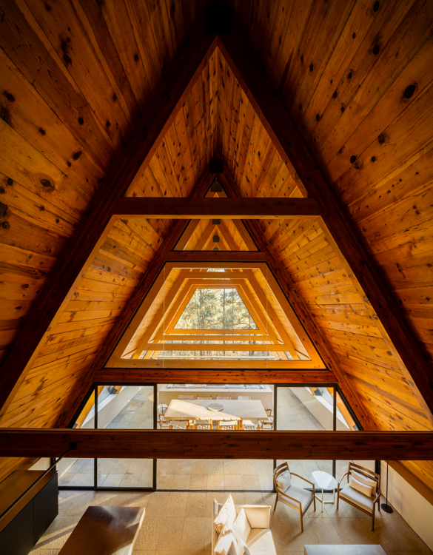
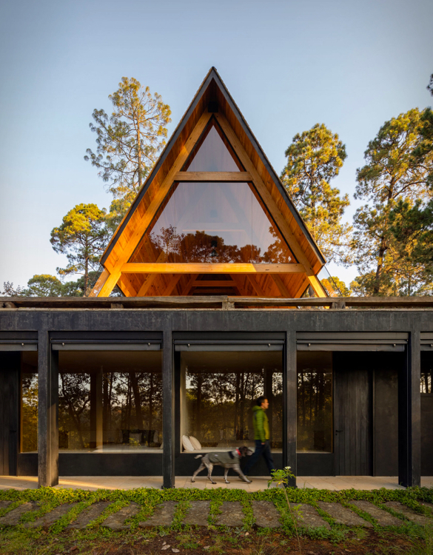
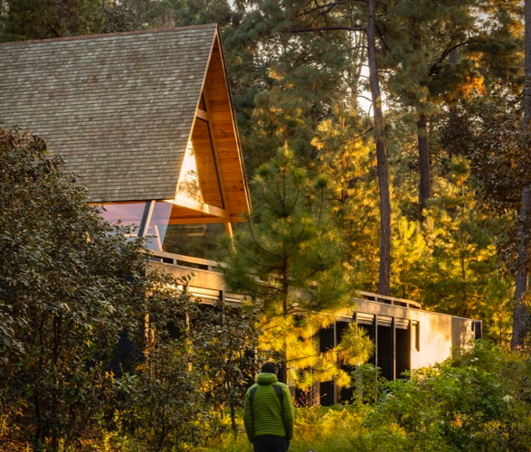
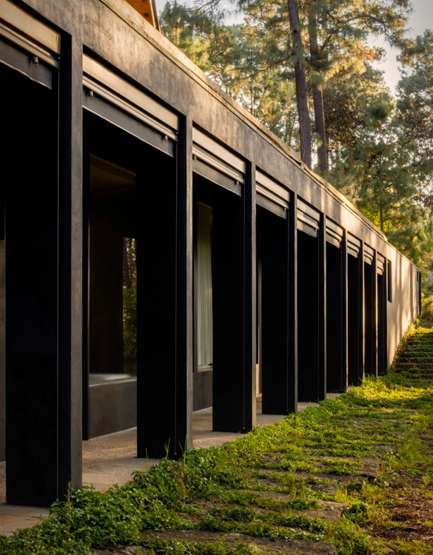
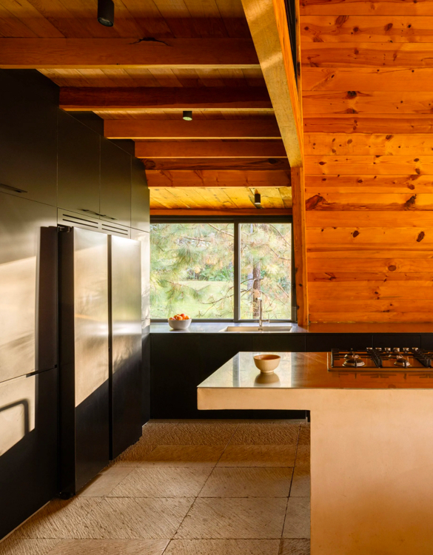
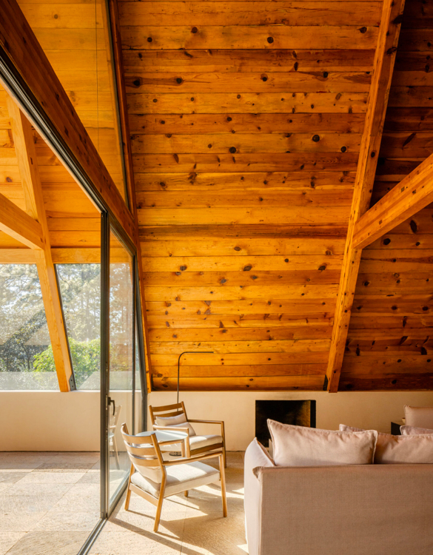
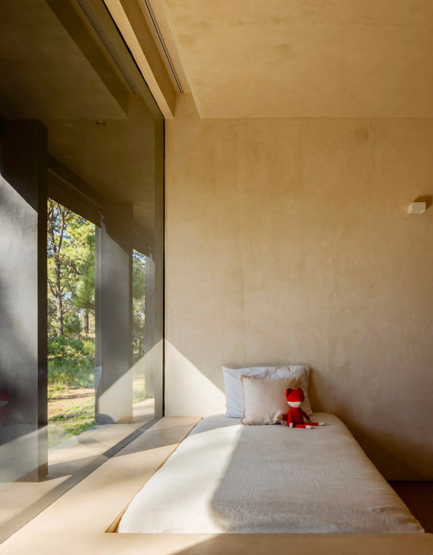
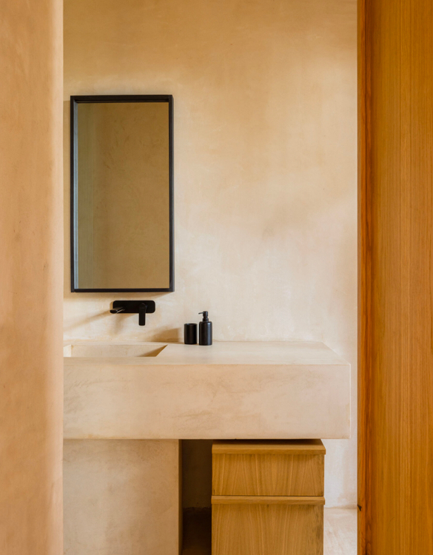
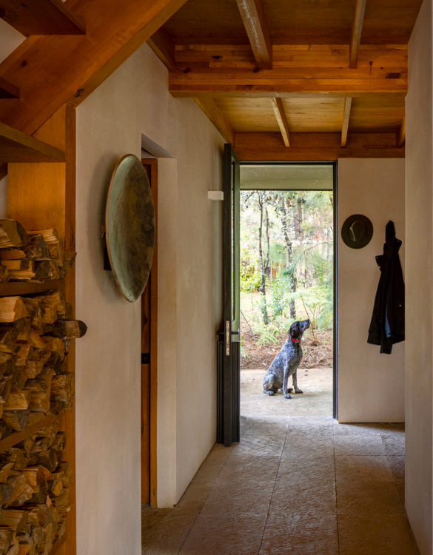
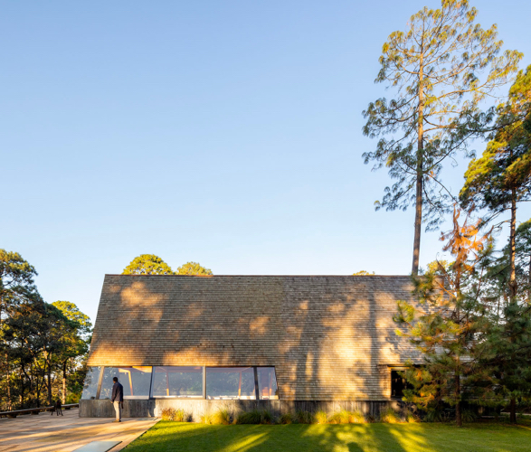
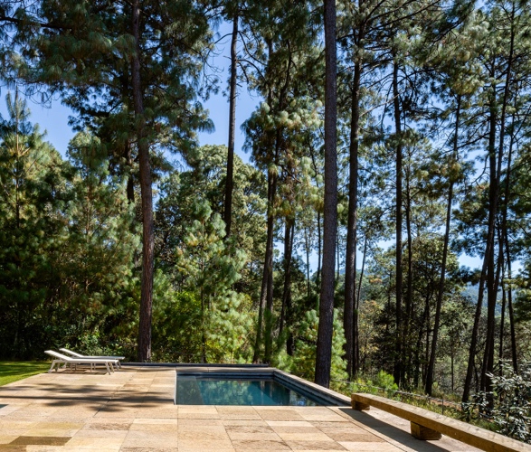
The A-frame structure of the public area collects water for recycling, filters light, and passively ventilates the house. This architectural choice acts as a bridge connecting the contemplative public area with the introspective private area. The lower level conceals three bedrooms, each with a private bath, and a small study, cleverly buried underground for privacy and tranquility.
The exterior features a black finish and dark roof tiles, harmoniously blending with the environment. Rainwater is collected and reused, and the structure is designed for light filtration and natural ventilation. The interior design incorporates natural materials in neutral tones, emphasizing certified wood. The La Colorada Residence successfully marries architecture with its natural setting, offering a serene retreat in the heart of the forest.

















