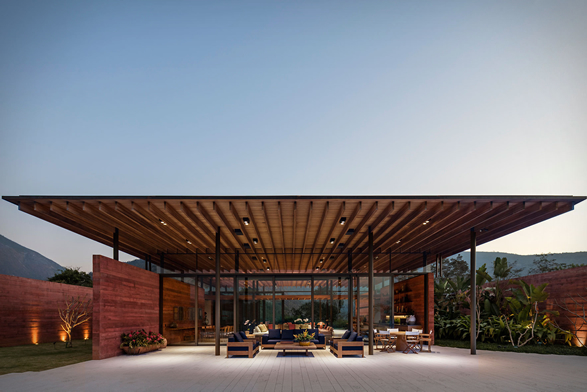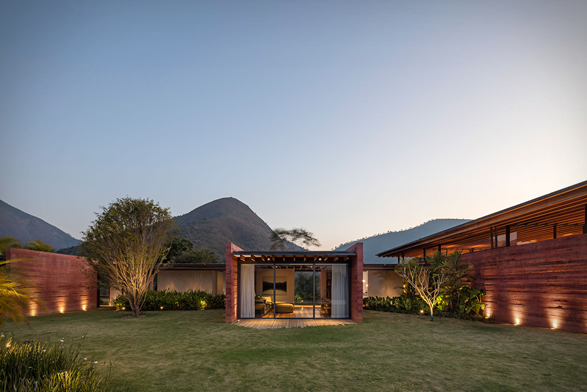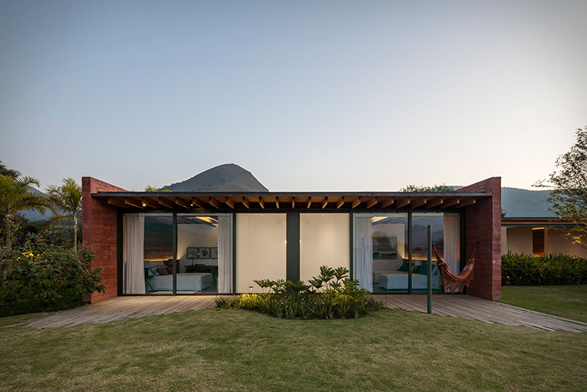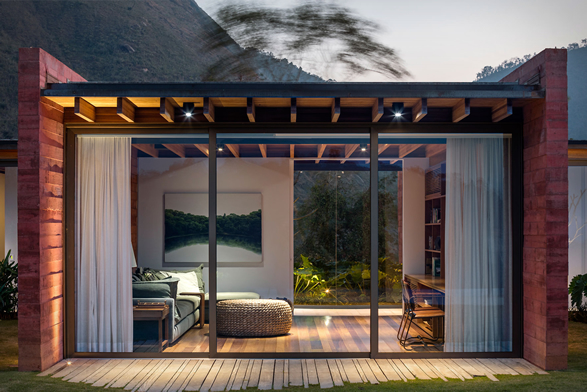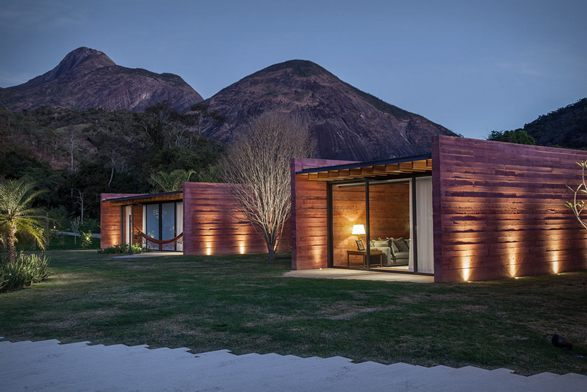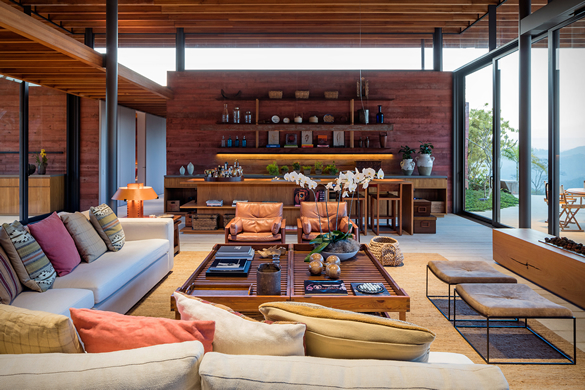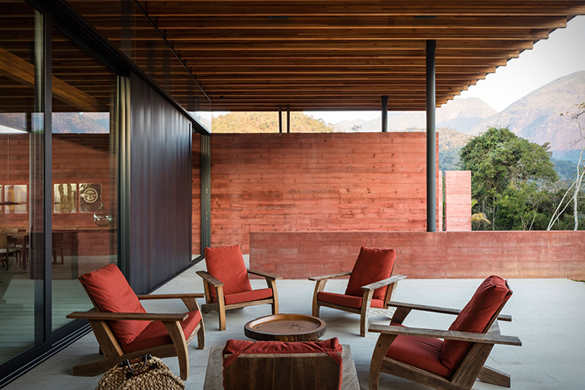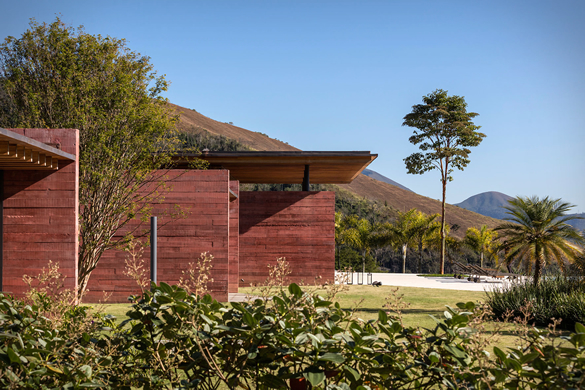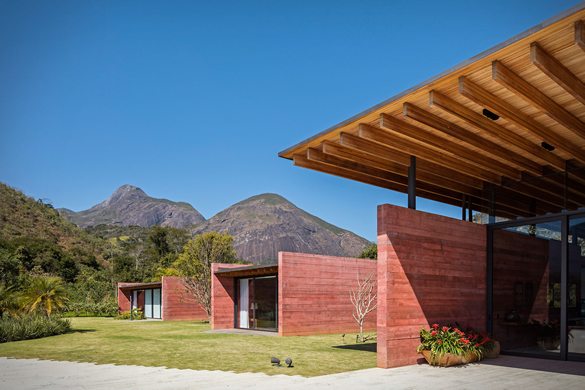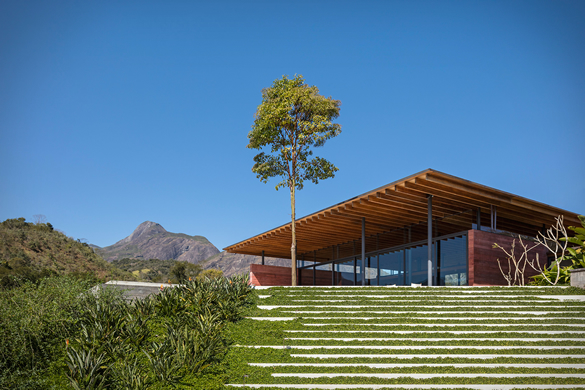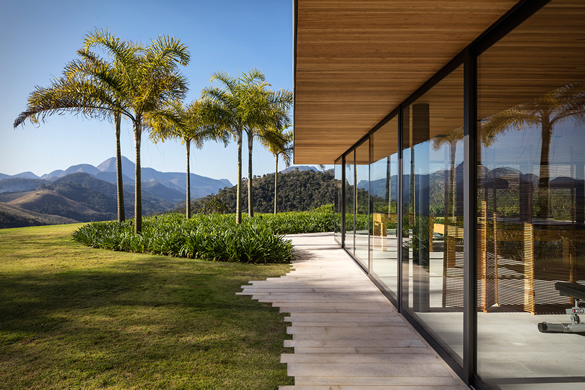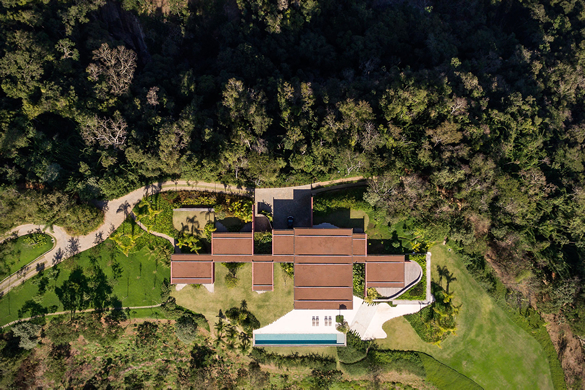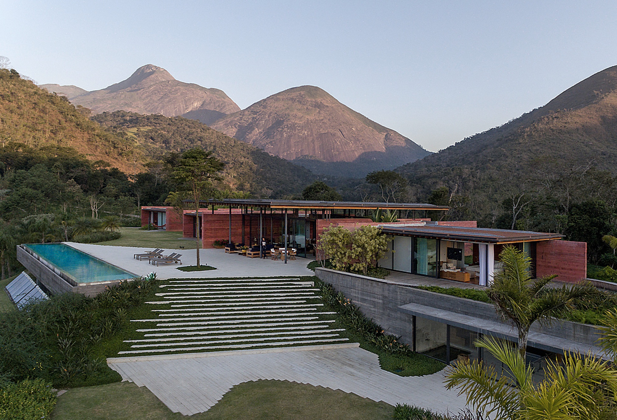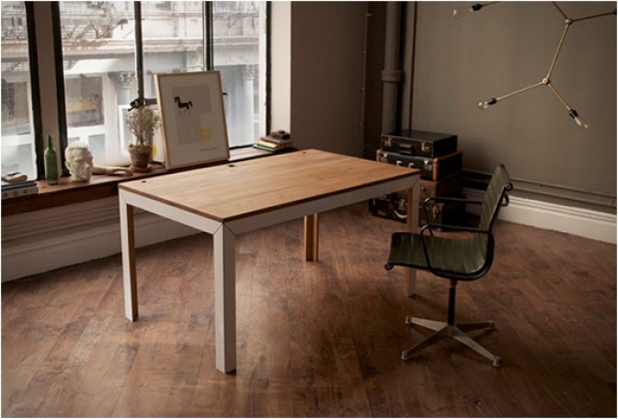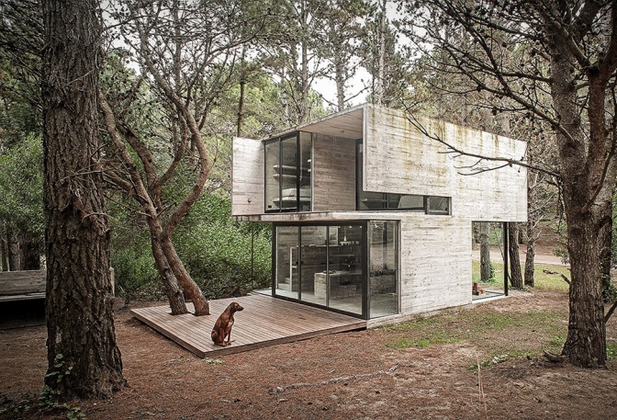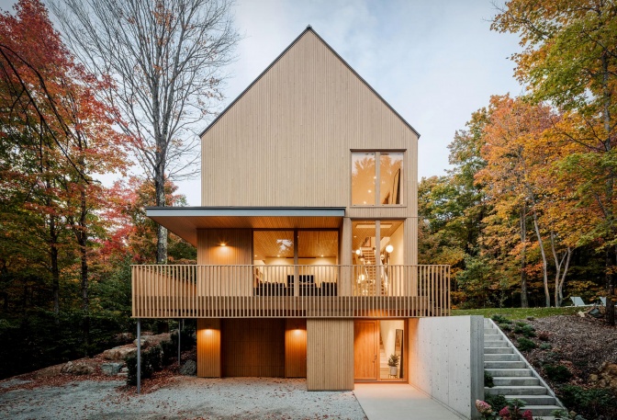House Terra
Brazil has a natural beauty unlike anywhere else in the world. This stunning property was designed by Bernardes Architecture, and is set on a breathtaking mountainous district near Rio de Janeiro. Named House Terra, the 1,000-square-metre residence is situated on top of a hill to ensure its living areas enjoy the best views of the surrounding countryside. The house features pigmented concrete walls that match the reddish color of the local earth, and has two levels, the main floor houses a living room, a master suite, a guest room and three more bedrooms. A lower level that is partly submerged in the terrain contains technical areas, a garage, playroom, gym, wine cellar and staff accommodation.
