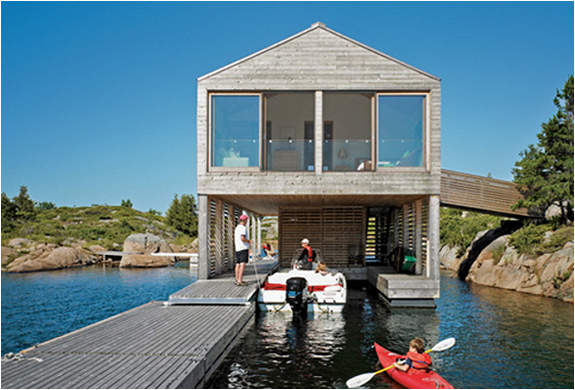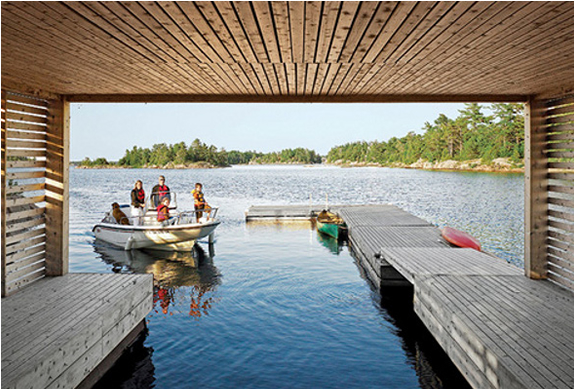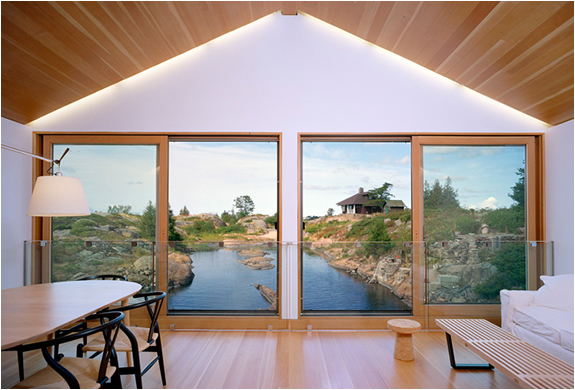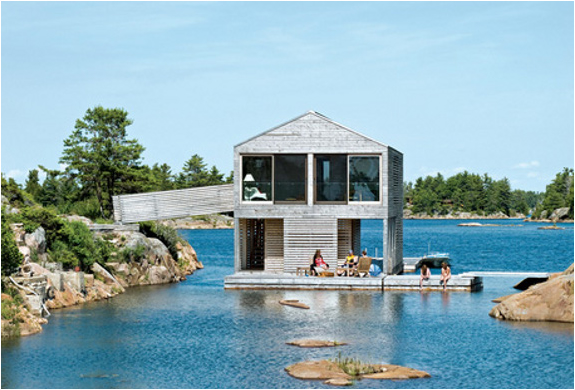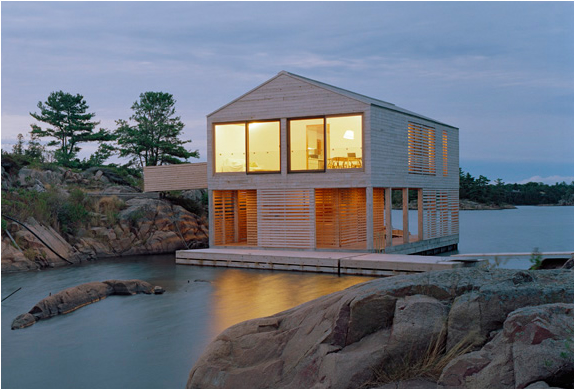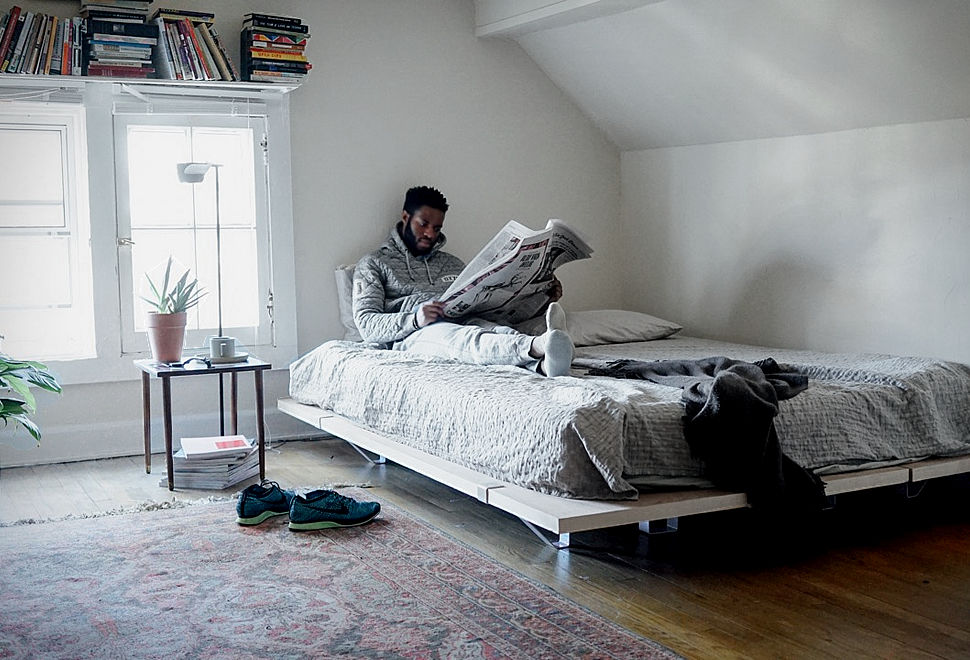Floating House | By Mos Architects
Less is more, MOS Office translated into architecture all the simplicity of a landscape with trees, rocks and a huge frozen lake. Built on the icy waters of Lake Huron, in Pointe au Baril city in Ontario, Canada, is the Floating House, it demands more pictures than words. Made entirely of wood - as a continuation of the deck that connects to the nearby cliff - the residence floats on a steel frame sized to guarantee stability in the different water levels.
