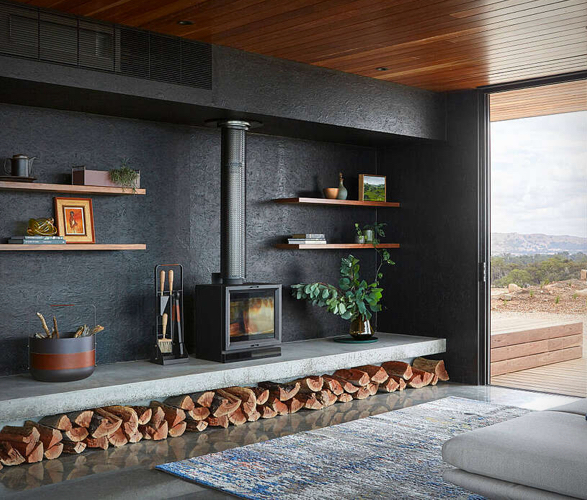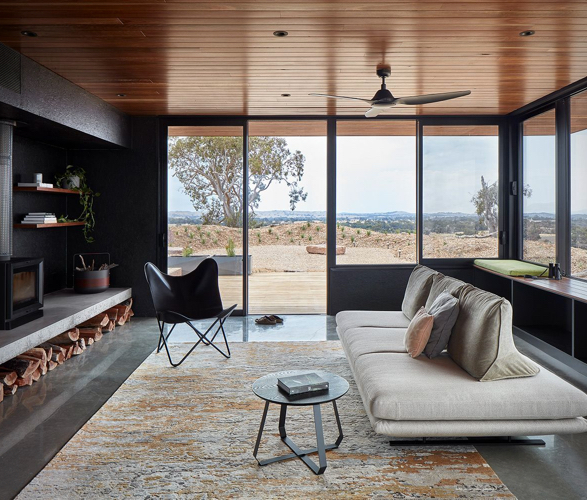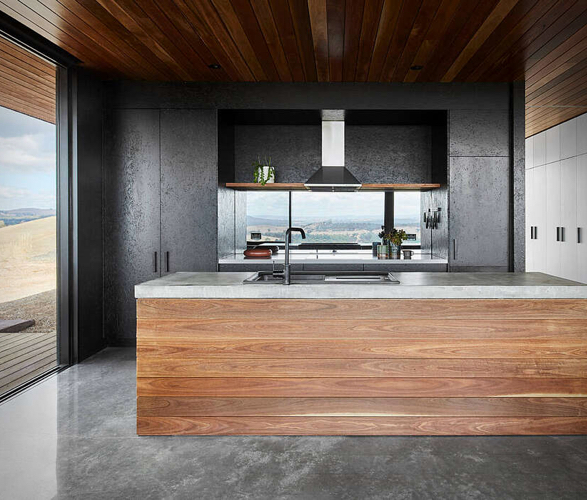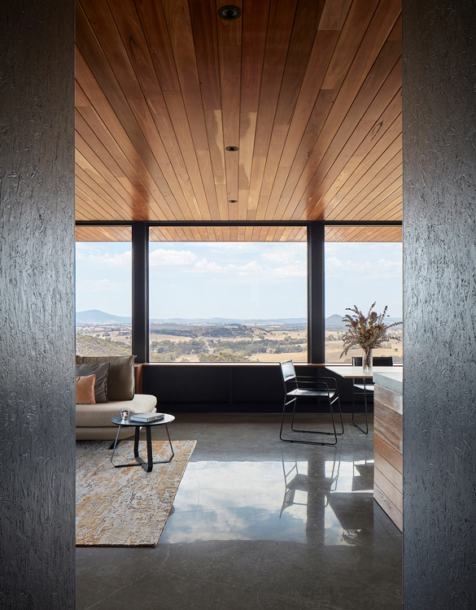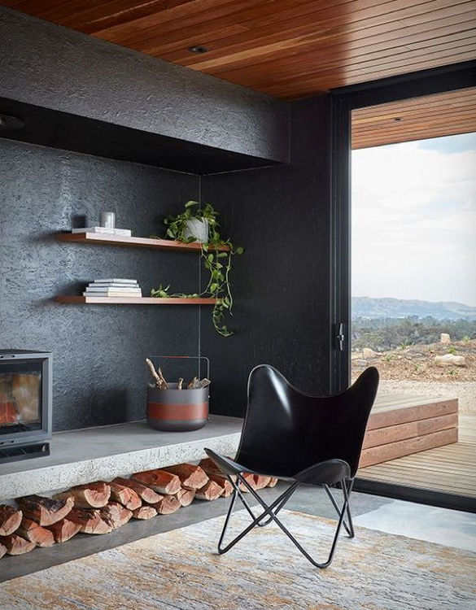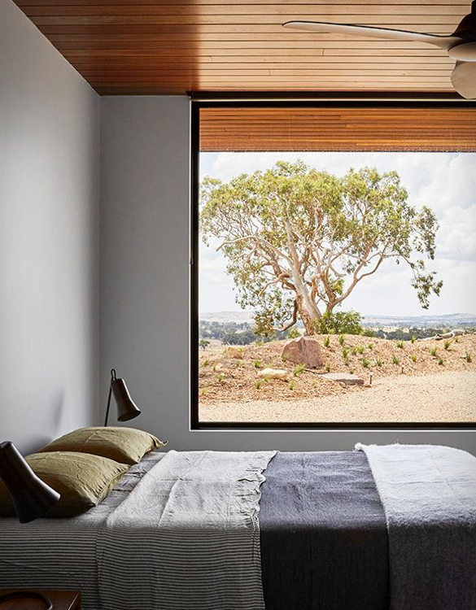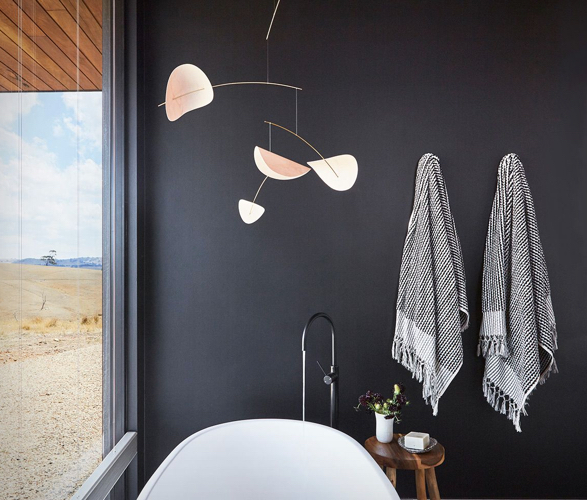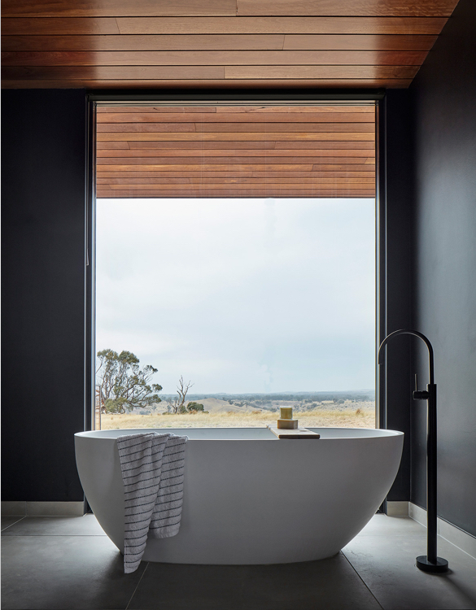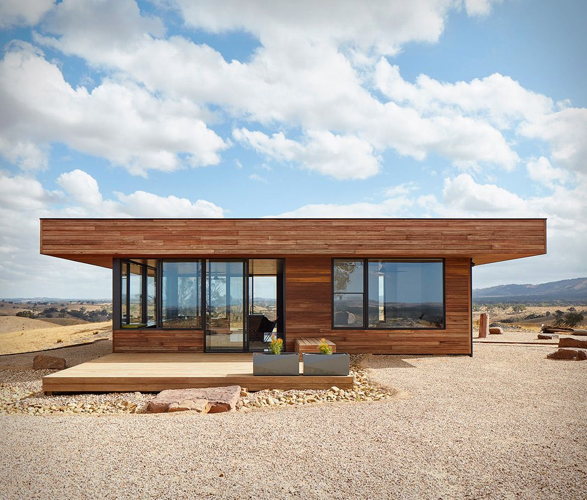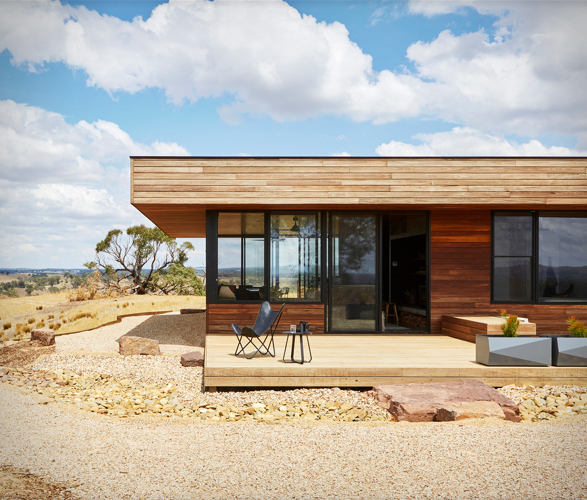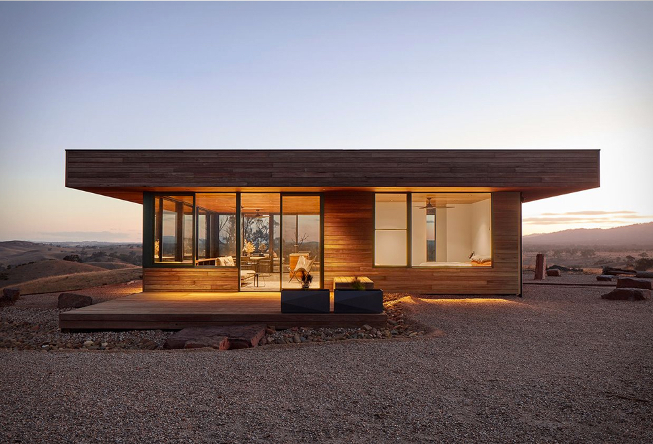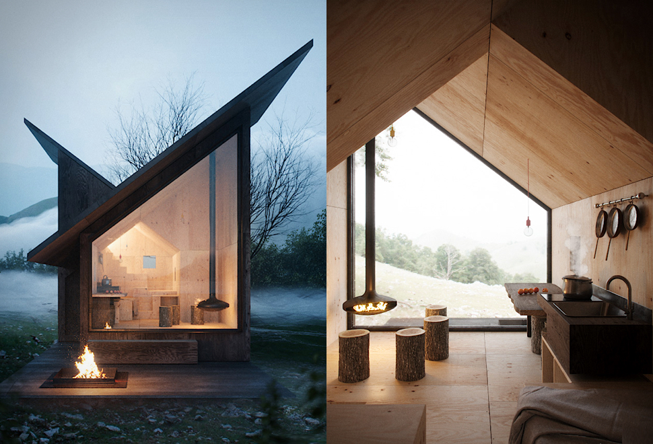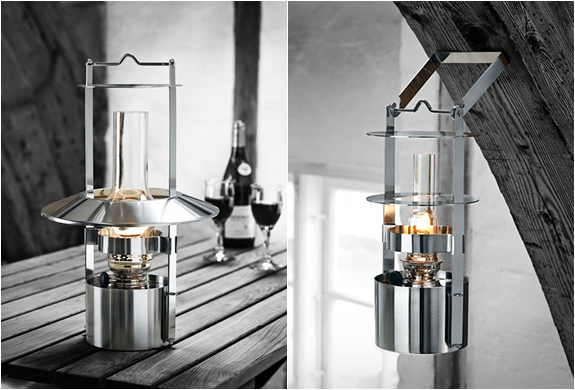Elemental House
Designed by Ben Callery Architects, this self-sufficient retreat in Australia captures the spirit of what it means to live off-grid. Located an hour north of Melbourne, the Elemental House has a 10-metre-by-10-metre footprint and simple layout, with space for one bedroom, one bathroom and one living room with an open plan kitchen. Perched on a hill overlooking stunning panoramic views, the dream cabin produces and stores its own power, collects its own rain water and treats its own waste water on site. It uses no gas, and heating is provided by a single wood fire and a reverse-cycle air conditioner.
