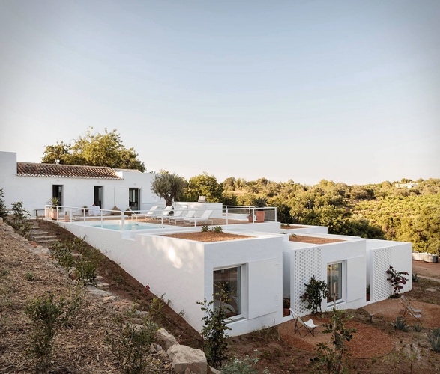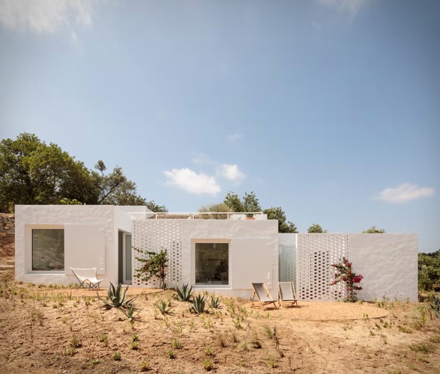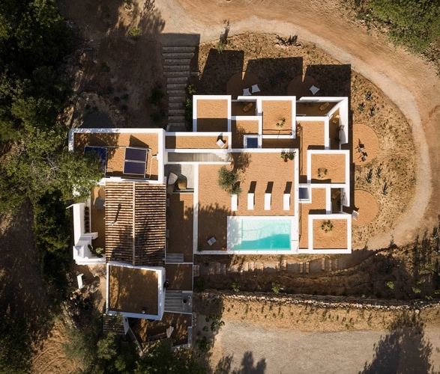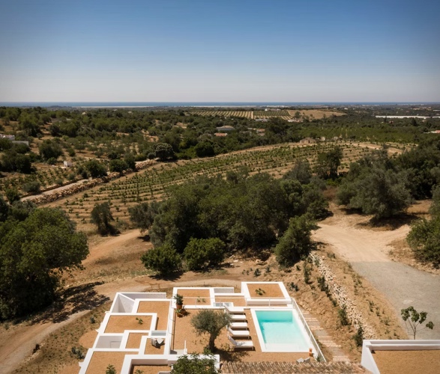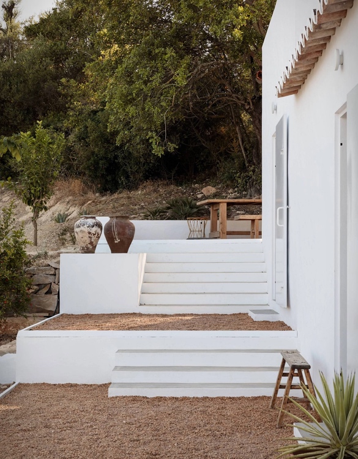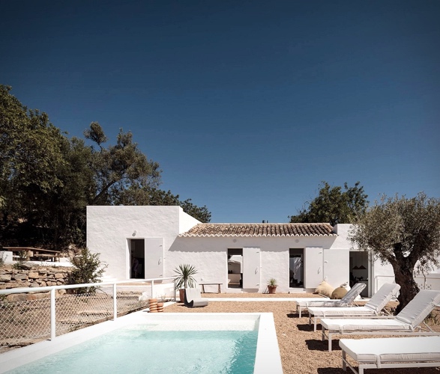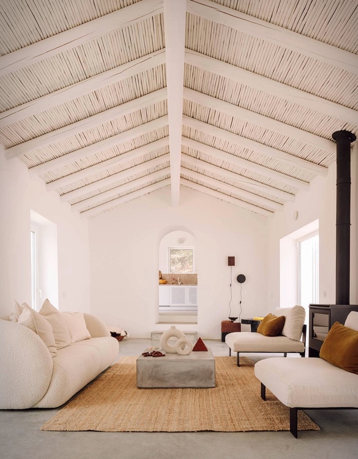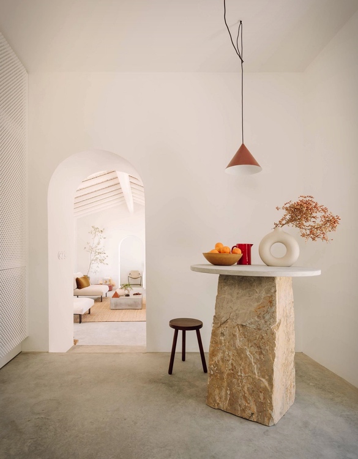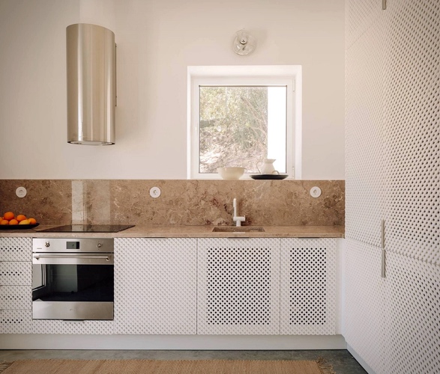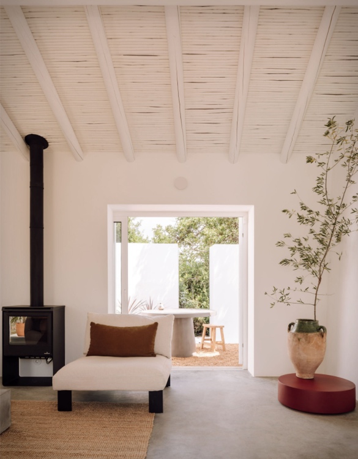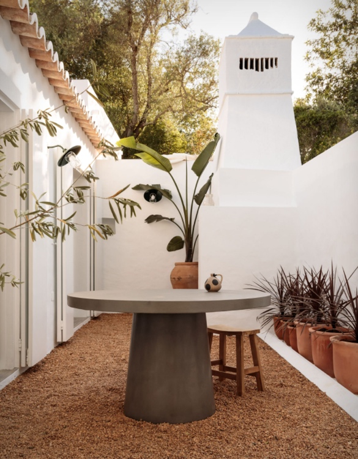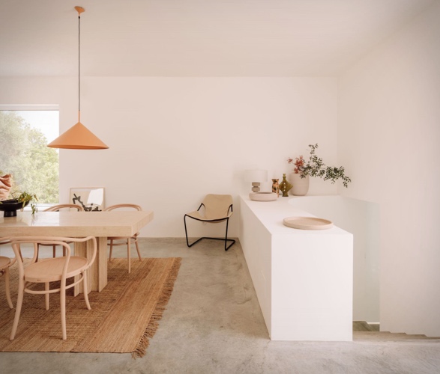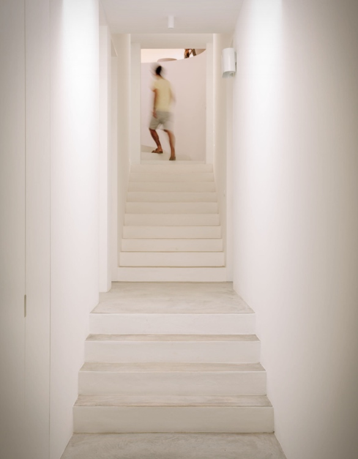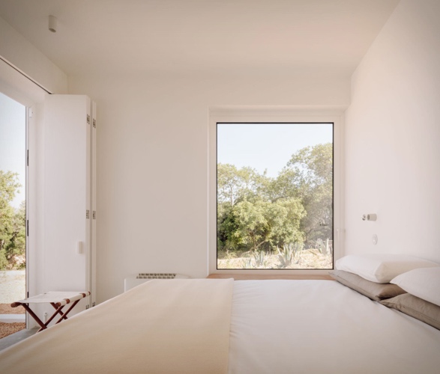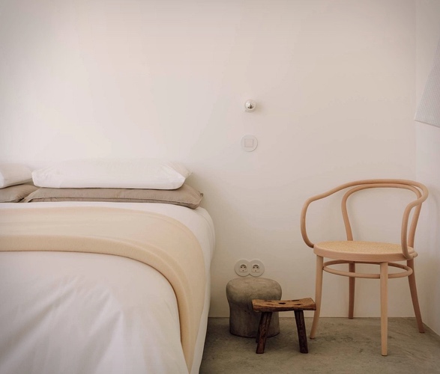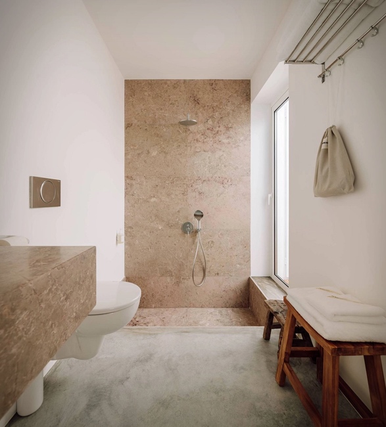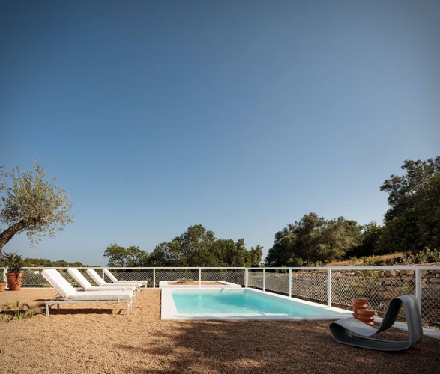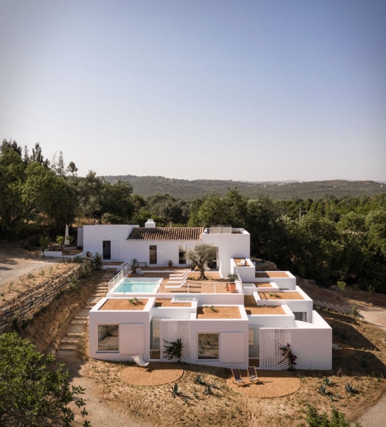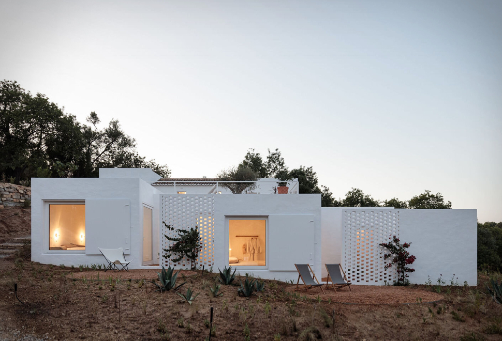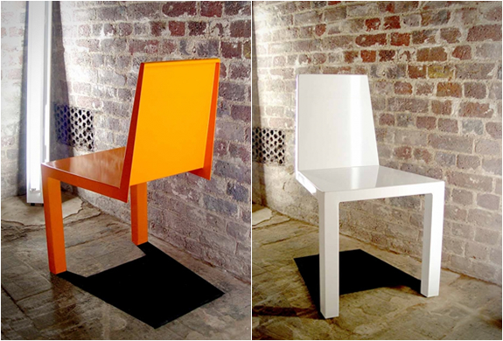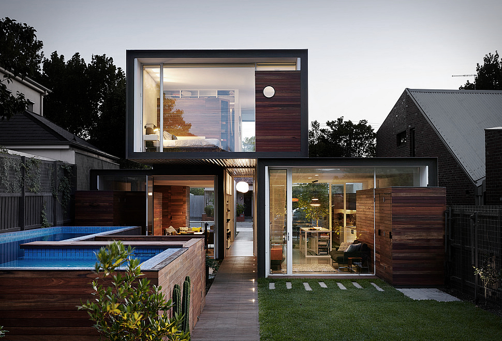Casa Um
This stunning architectural hideaway reimagines the style and details of typical architecture from the south of Portugal, in the Algarve. Casa Um is a farmhouse from the 19th century that was transformed into a modern retreat by Architecture studio Atelier Rua, the end result is a soft minimalistic space that is private, contemporary and homely. The minimalist retreat features several volumes arranged on two levels that follow the slope of the site. In the upper area, the communal areas are open to views of the hills as well as the coastline in the distance. On the lower part of the site, the newly built bedrooms provide more privacy. Guests will find themselves completely encompassed by mature orange trees, beautifully landscaped grounds and panoramic sea views from the stylish and tranquil outdoor pool. The perfect setting to enjoy time away with friends or family. You can rent this stunning property over at The Addresses.
