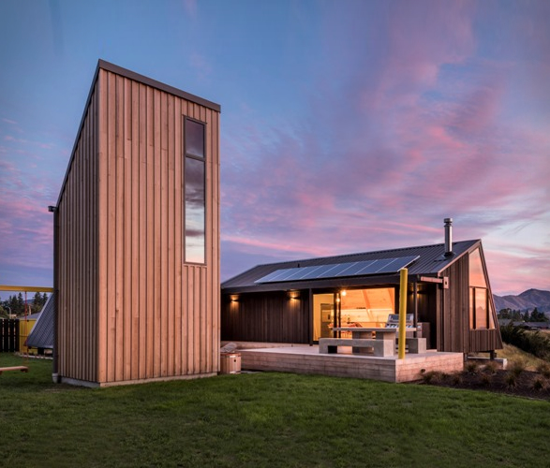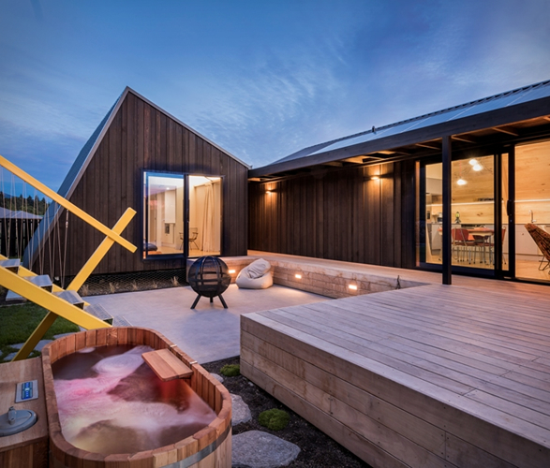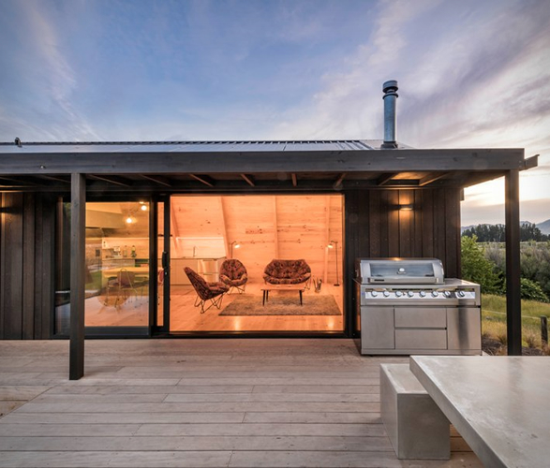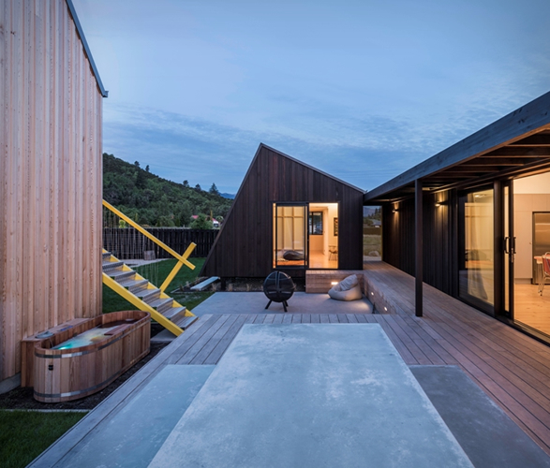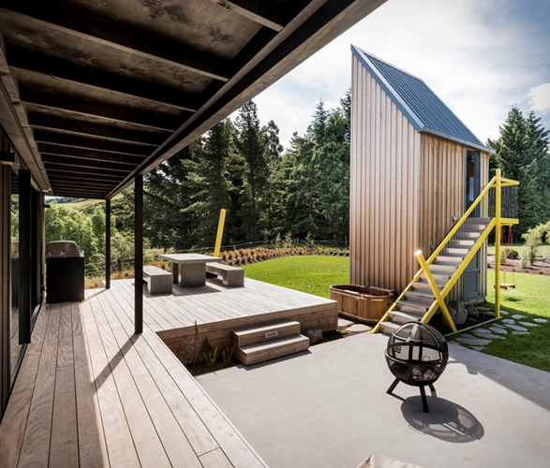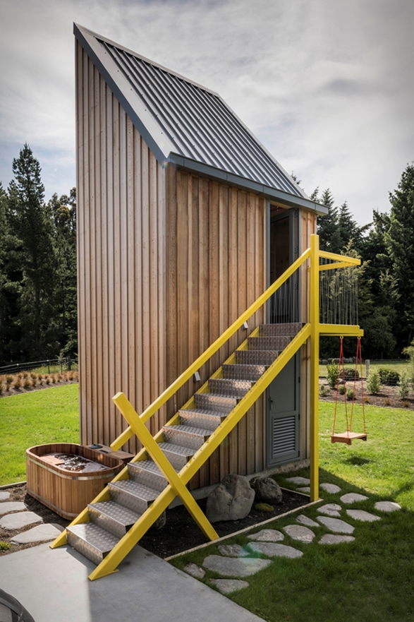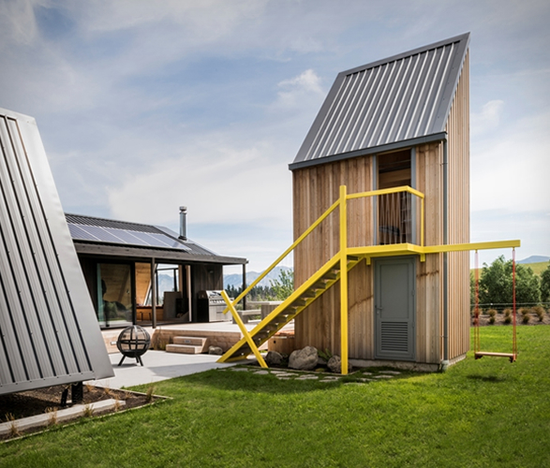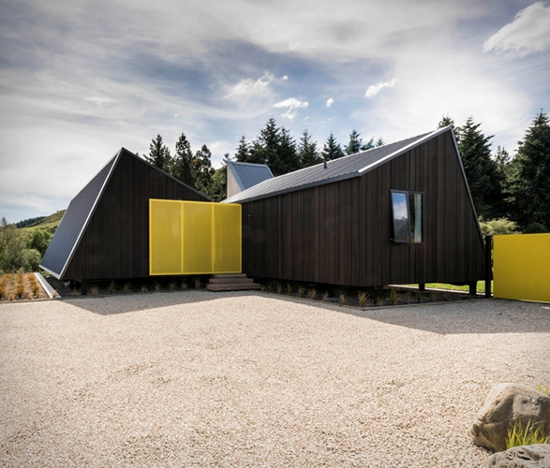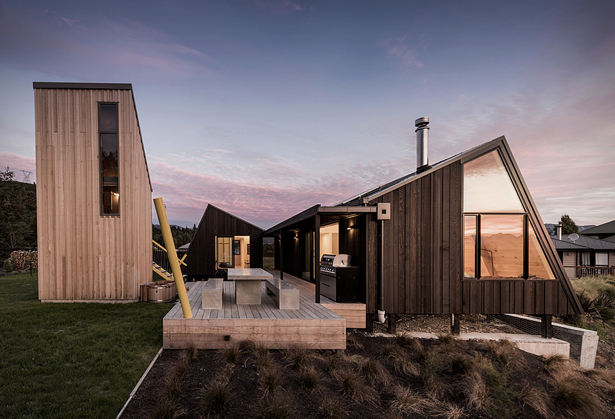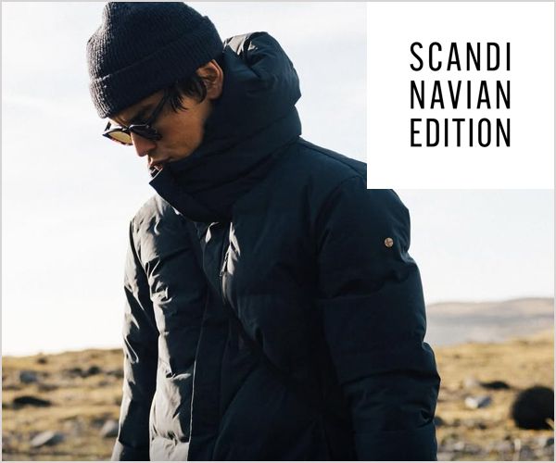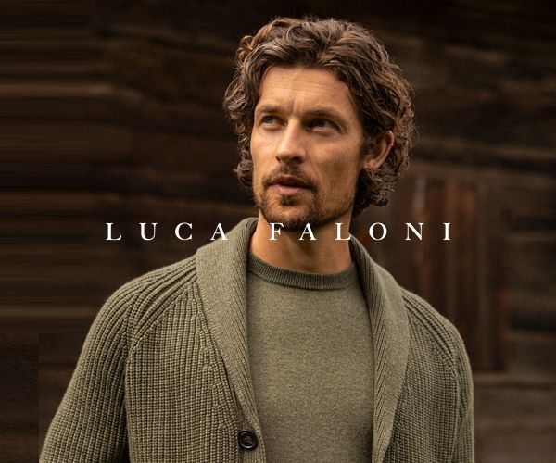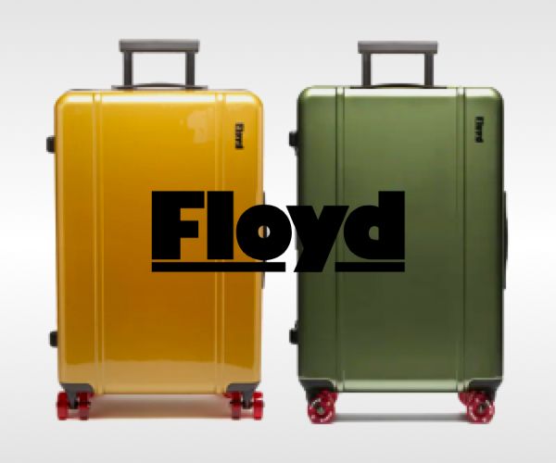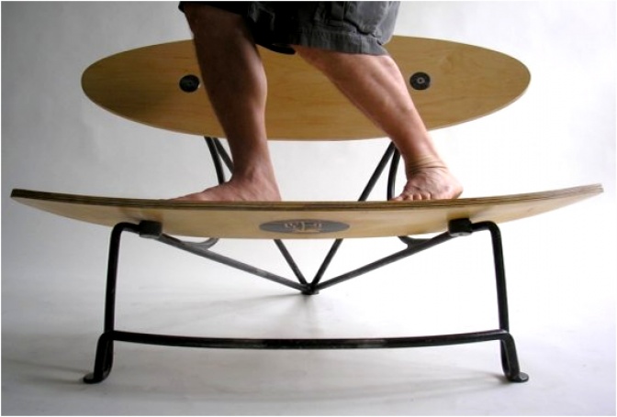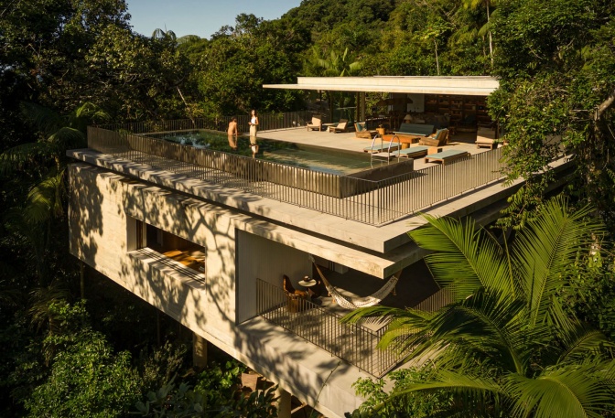Bach Family House
The Bach Family House is a new and interesting creation by a team of New Zealand architects. The Cymon Allfrey Architecture studio has organized 3 timber cabins around a central terrace thus re-creating the old idea of a central social area. Geometrically one of the shapes is quite different, a unique tower that serves as a fire wood storage on the bottom and a bunkhouse above it. The larger structure includes a kitchen, an utility area, the main living room and a bedroom. On the third structure you get an additional bedroom and a kitchenette. On the social common terrace you also get a fire pit and a large dining table. Designed for rural areas with a view, this project sure is worth some attention.
