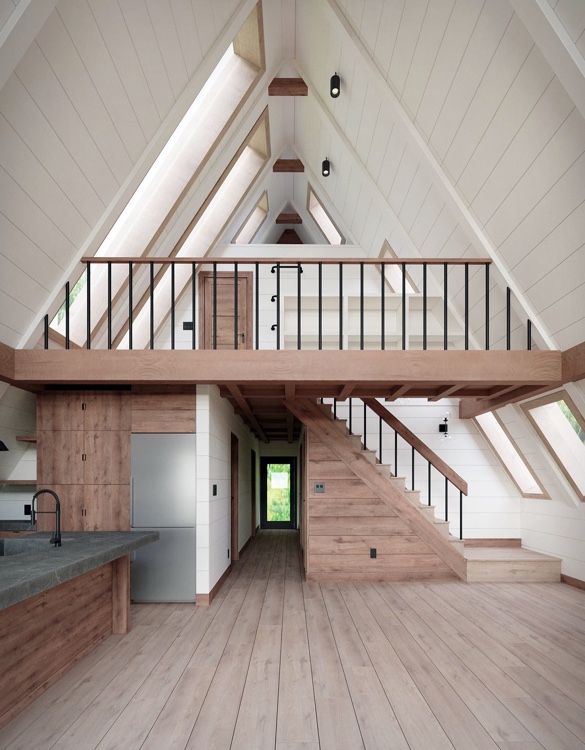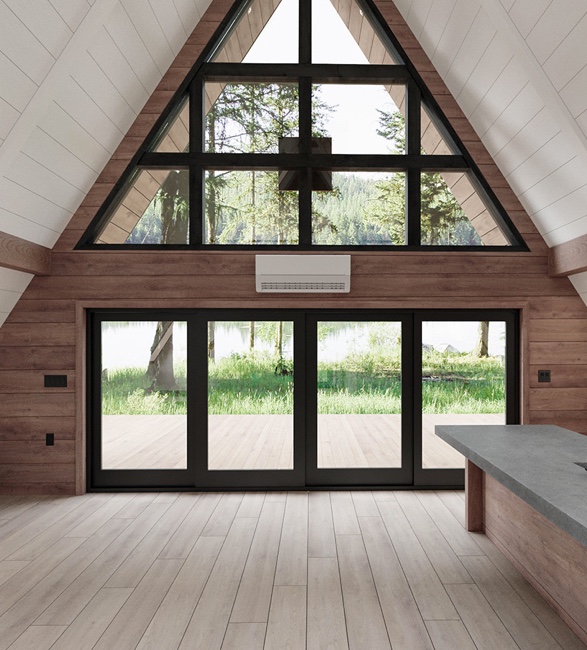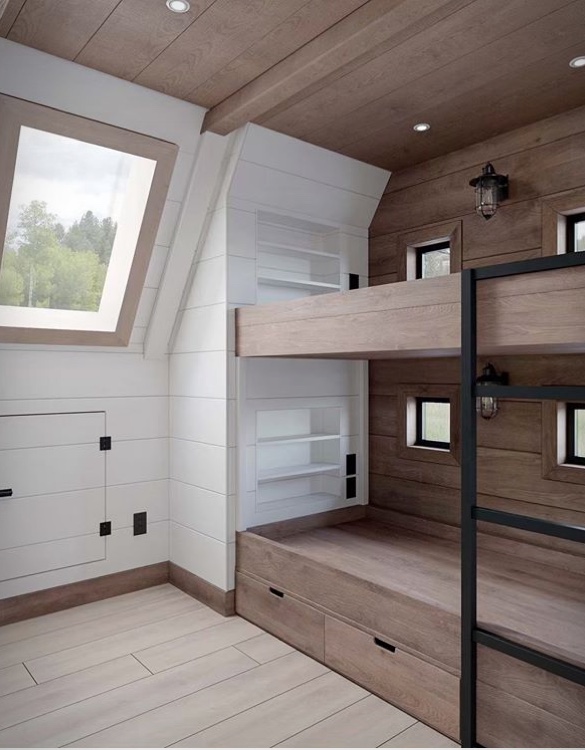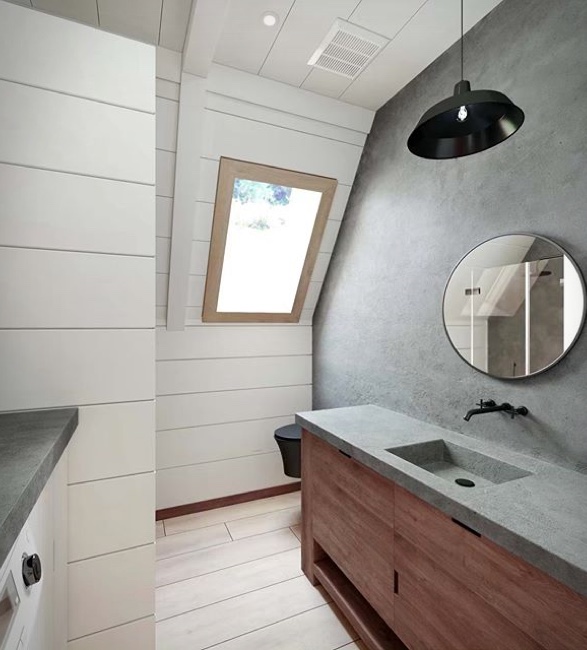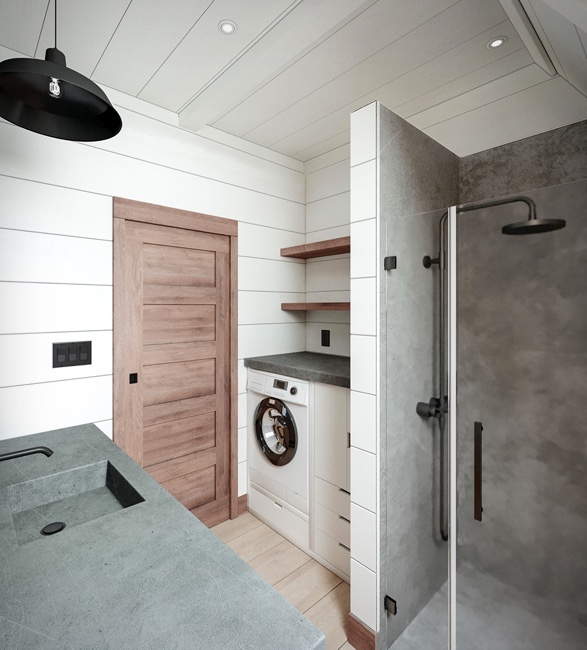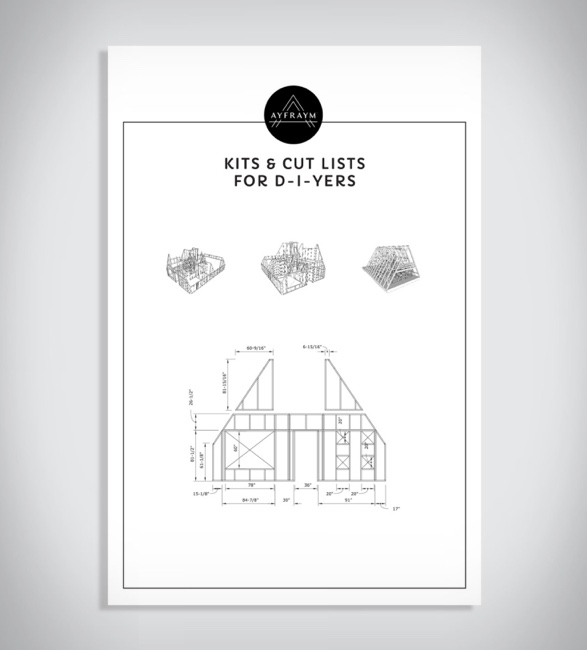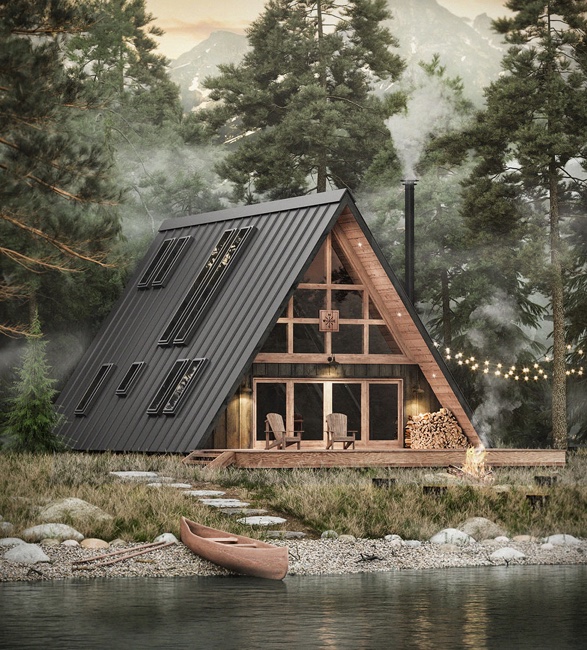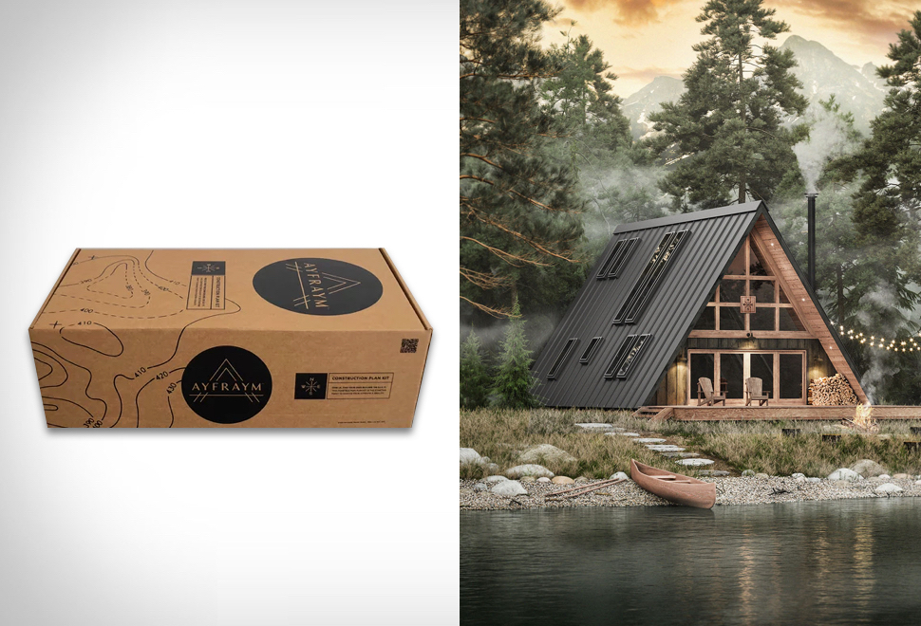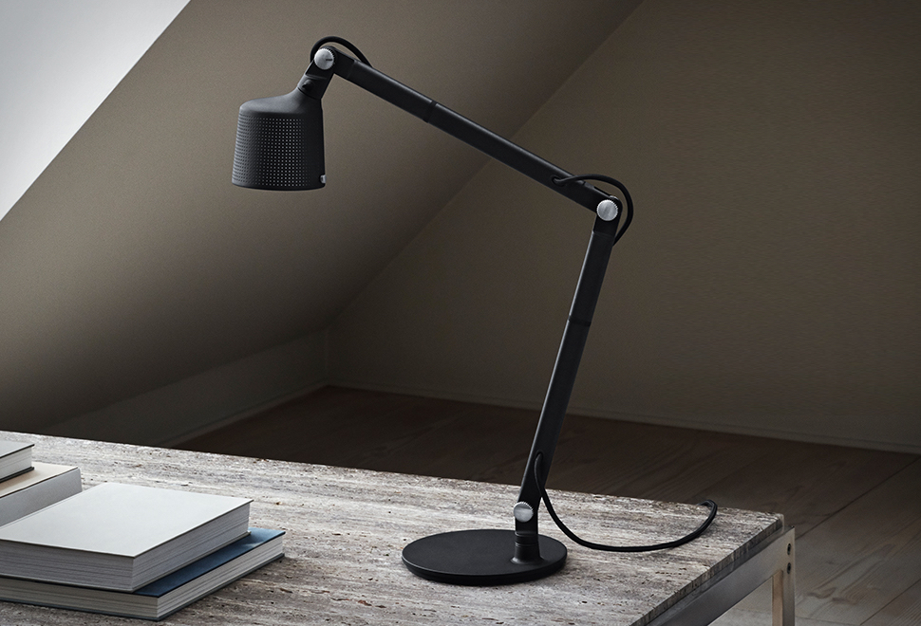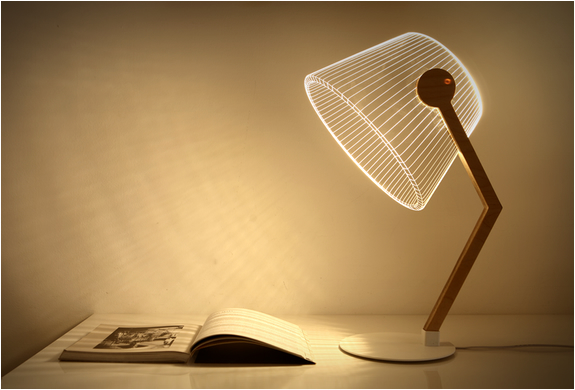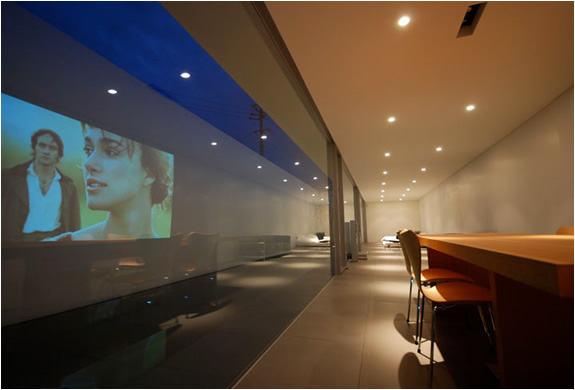Ayfraym DIY Cabin
Ayfraym is a new creation by Everywhere Travel Co. These guys are notorious for their transportable homes but now they want to make it easier for you to build your own, selling you the plans to a neat 1,574-square-foot cabin. It uses a construction kit that includes everything you’ll need, really everything, from the simple hammer, to a door knob, to the more complex and modern digital plans, except the raw materials themselves. All the blueprints and material specifications needed to put it together are included in a cardboard box. They come both on a flash drive in PDF format and printed on 36-by-24-inch sheets. The design is a beautiful A-frame house, a building type that became wildly popular in the 60s as secondary vacation houses. The project when finished provides a house of around 1600 sq. Feet, with multiple walking decks, large windows and exposed wood beams along with three bedrooms and two bathrooms. You can buy the plans and build it yourself, or hand them off to the contractor of your choosing.
