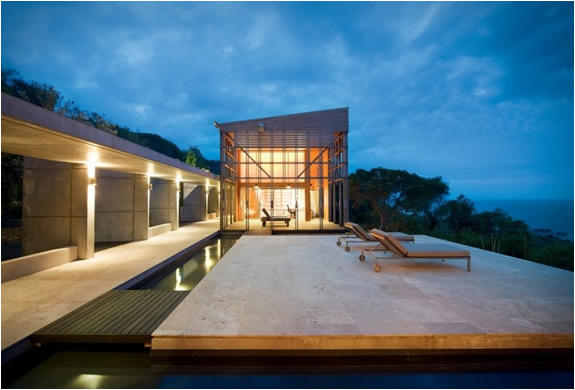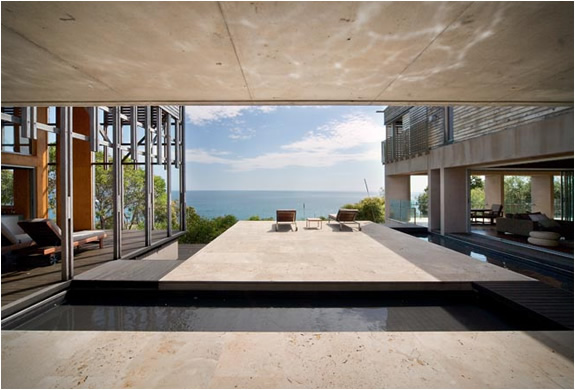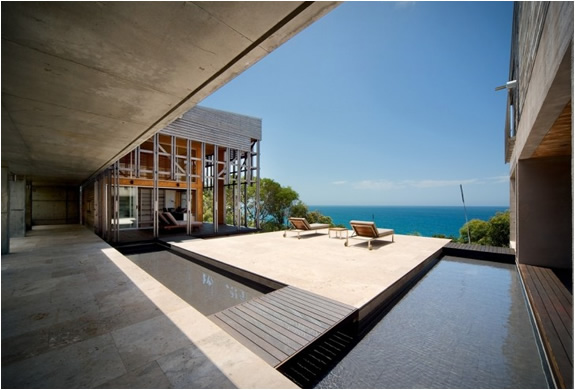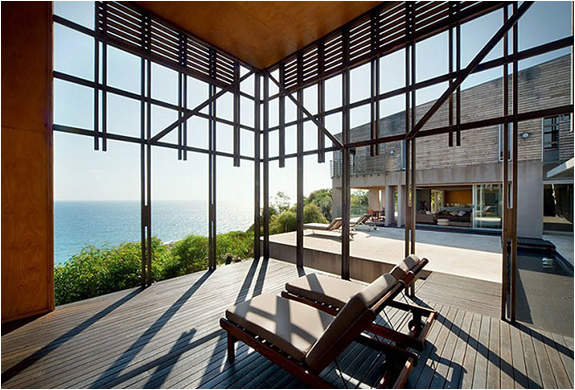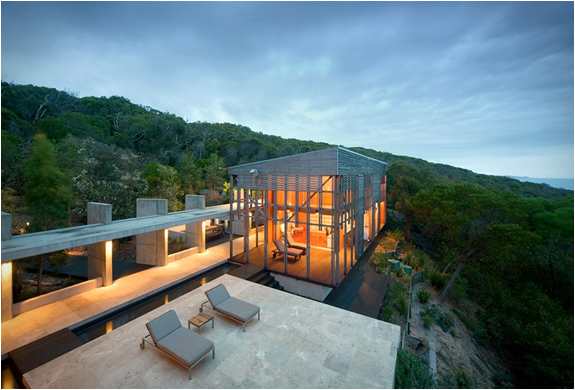Alinghi Residence | By Grose Bradley Architects
Alinghi Residence is a modern beach house in the town of Rocky Point, which is only three miles from the popular tourist destination of Queensland, Australia. The house was designed by Grose Bradley BNV, their task was to create a space suitable for contemplation and enjoyment of nature. All rooms are oriented toward the ocean, which guarantees a magnificent view of the Pacific ocean.
